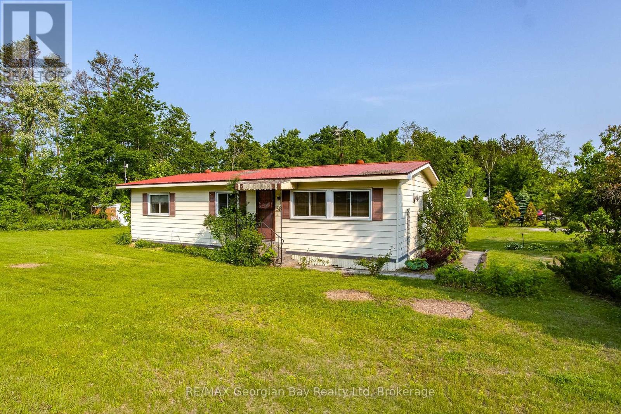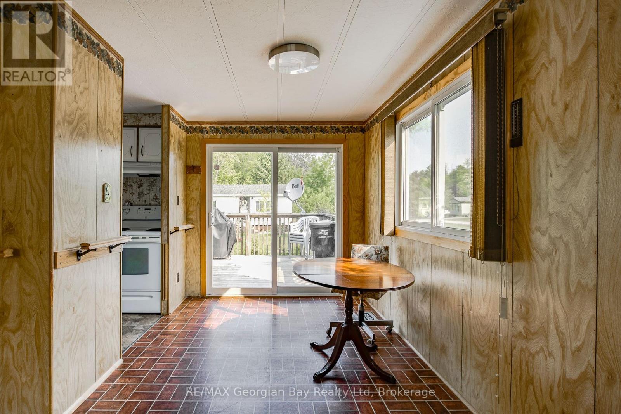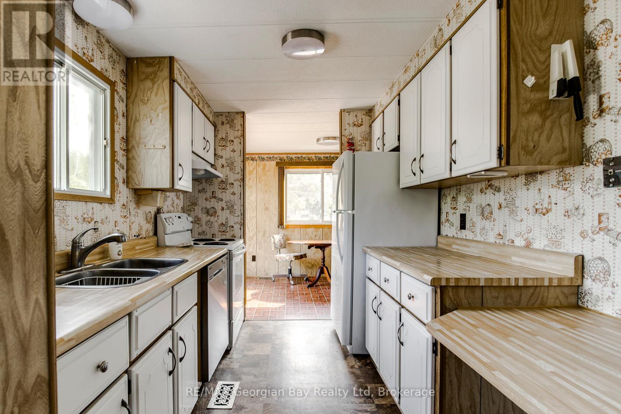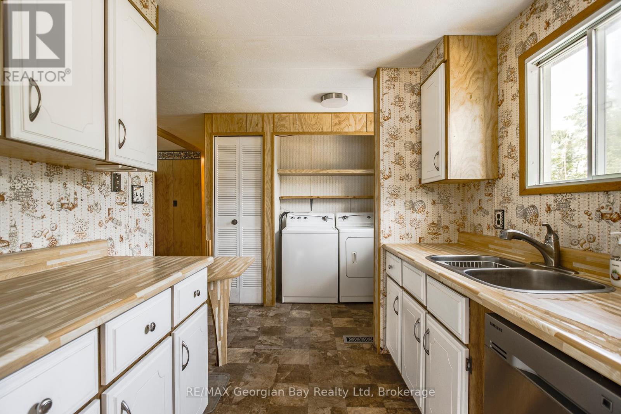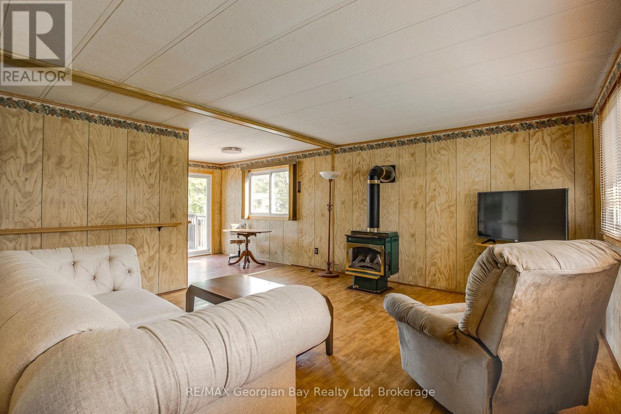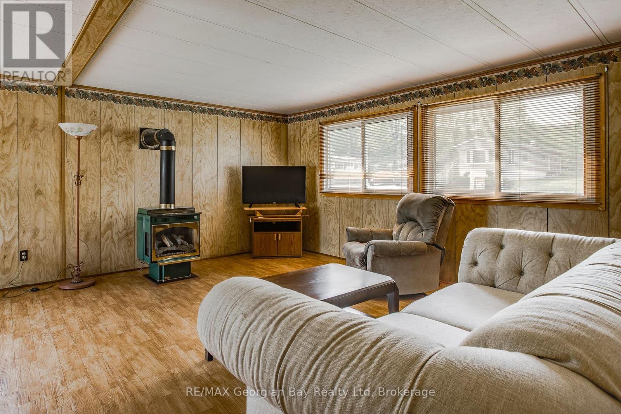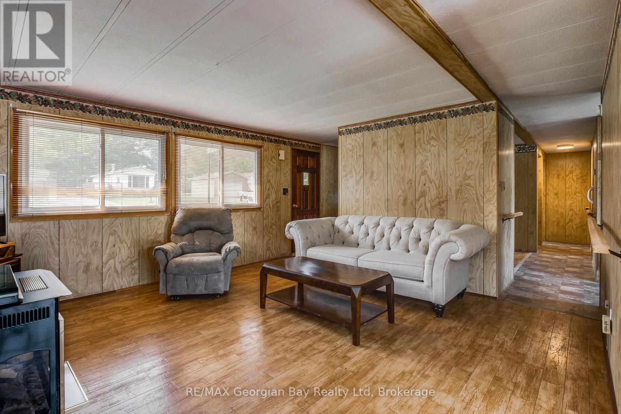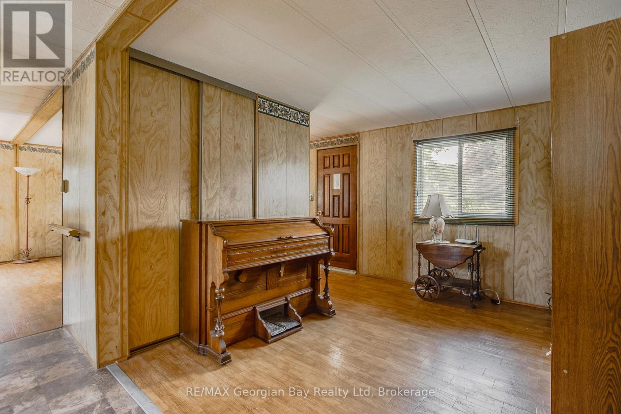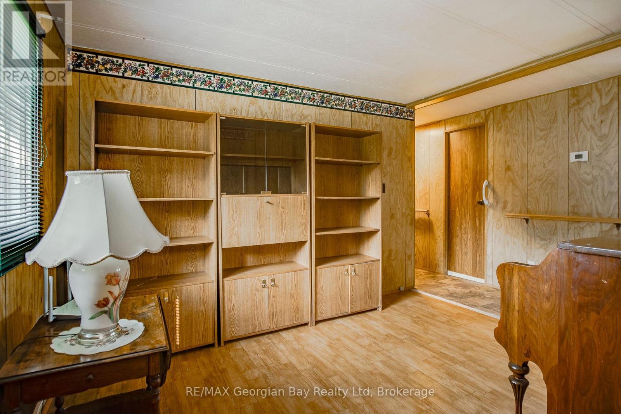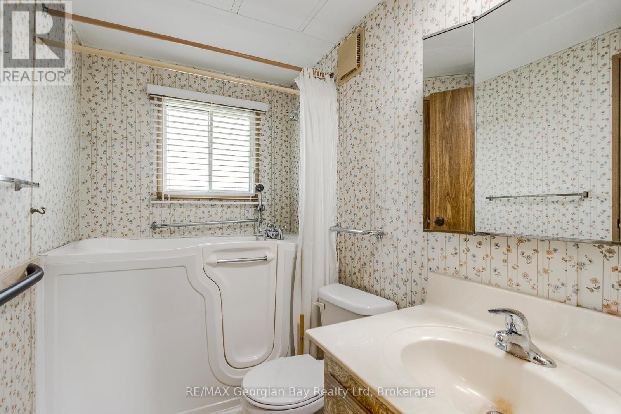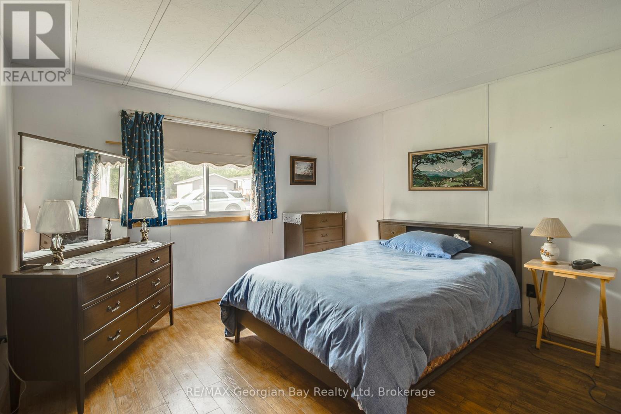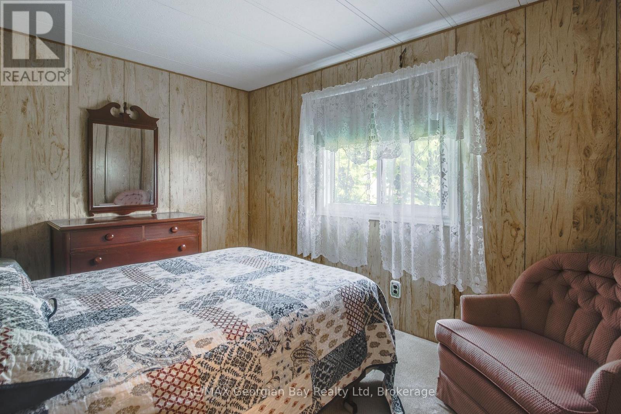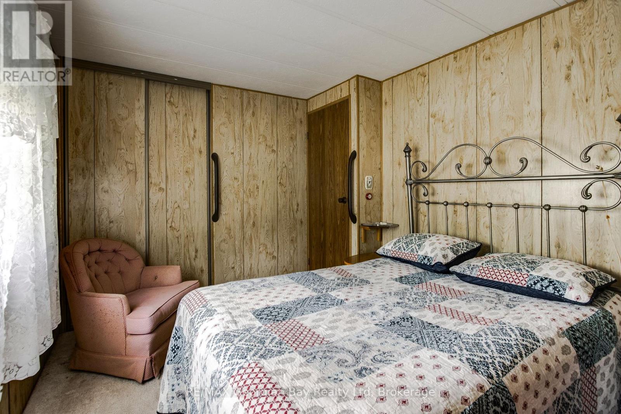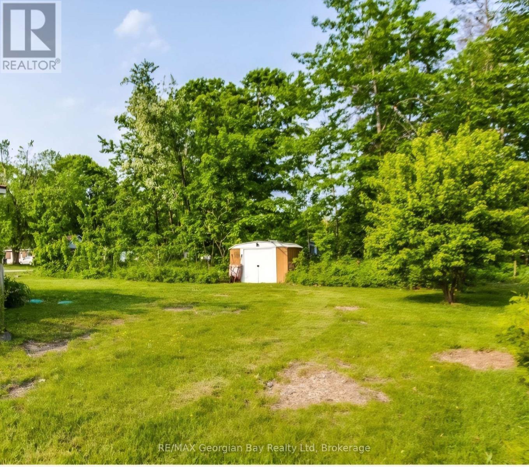58 - 5263 Elliott Side Road Tay, Ontario L4R 4K3
$285,000
2 Bedroom
1 Bathroom
700 - 1,100 ft2
Bungalow
Fireplace
Central Air Conditioning
Forced Air
Come and be a part of the friendly community of Bramhall Park. Quiet country location tucked away but only minutes from town and all local amenities. Double wide bungalow offers 2 bedrooms, a full bath, living/dining area, gas fireplace, office or den and kitchen that walks out to the raised deck plus additional storage room. Laundry is on the main level. Large corner location, storage shed and small fenced in area for pets. Parking for 2 cars. Forced air gas and central air both replaced in 2017. Windows and deck also replaced in 2017. Excellent opportunity for affordable country living! (id:36109)
Property Details
| MLS® Number | S12203470 |
| Property Type | Single Family |
| Community Name | Rural Tay |
| Amenities Near By | Marina, Ski Area |
| Equipment Type | Water Heater, Propane Tank |
| Features | Wooded Area, Carpet Free |
| Parking Space Total | 2 |
| Rental Equipment Type | Water Heater, Propane Tank |
| Structure | Shed |
Building
| Bathroom Total | 1 |
| Bedrooms Above Ground | 2 |
| Bedrooms Total | 2 |
| Appliances | Dishwasher, Dryer, Stove, Washer, Refrigerator |
| Architectural Style | Bungalow |
| Basement Type | None |
| Cooling Type | Central Air Conditioning |
| Exterior Finish | Vinyl Siding |
| Fireplace Present | Yes |
| Fireplace Total | 1 |
| Foundation Type | Unknown |
| Heating Fuel | Natural Gas |
| Heating Type | Forced Air |
| Stories Total | 1 |
| Size Interior | 700 - 1,100 Ft2 |
| Type | Other |
Parking
| No Garage |
Land
| Acreage | No |
| Land Amenities | Marina, Ski Area |
| Zoning Description | Leased Land |
Rooms
| Level | Type | Length | Width | Dimensions |
|---|---|---|---|---|
| Main Level | Living Room | 4.49 m | 4.34 m | 4.49 m x 4.34 m |
| Main Level | Kitchen | 2.94 m | 1.75 m | 2.94 m x 1.75 m |
| Main Level | Dining Room | 2.56 m | 2.23 m | 2.56 m x 2.23 m |
| Main Level | Den | 3.6 m | 2.87 m | 3.6 m x 2.87 m |
| Main Level | Bathroom | 2.36 m | 1.54 m | 2.36 m x 1.54 m |
| Main Level | Other | 3.47 m | 1.1 m | 3.47 m x 1.1 m |
| Main Level | Bedroom | 3.53 m | 2.63 m | 3.53 m x 2.63 m |
| Main Level | Bedroom 2 | 3.35 m | 3.3 m | 3.35 m x 3.3 m |
INQUIRE ABOUT
58 - 5263 Elliott Side Road
