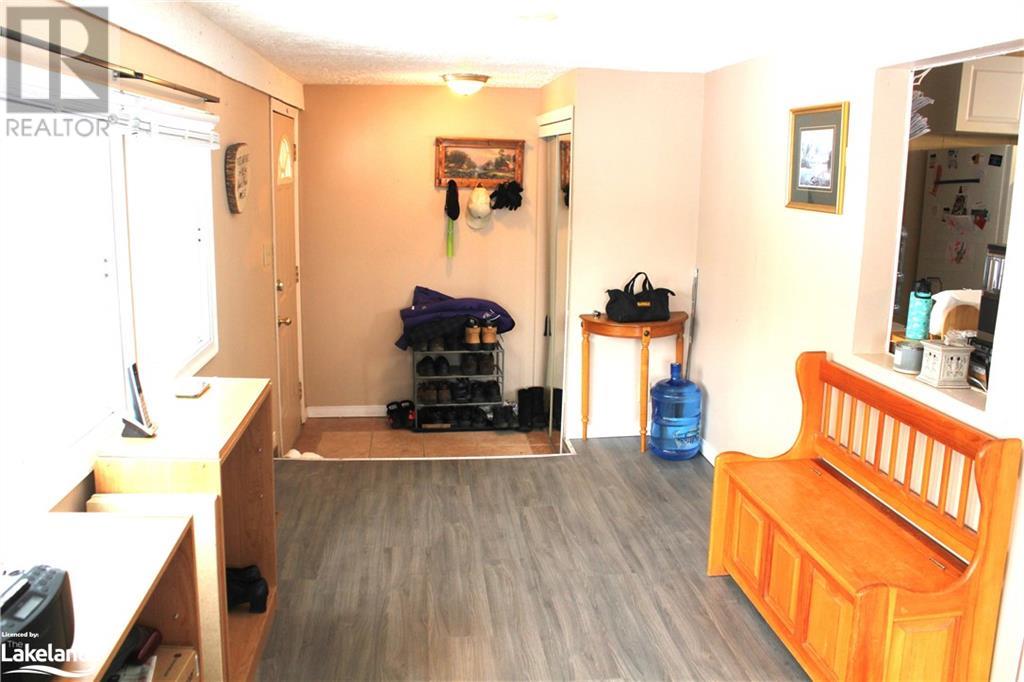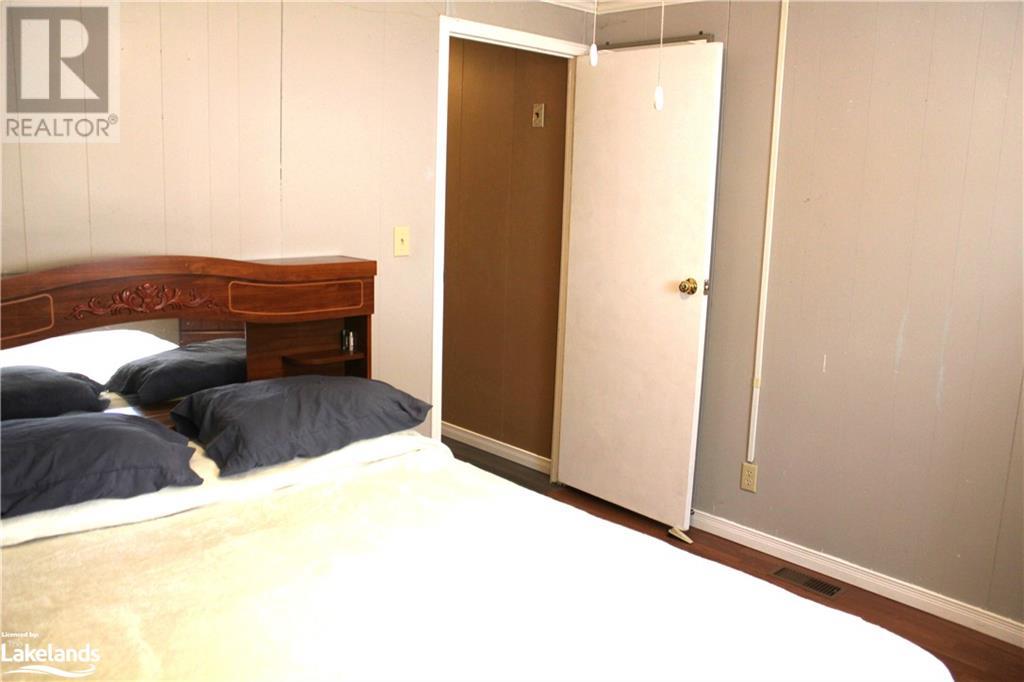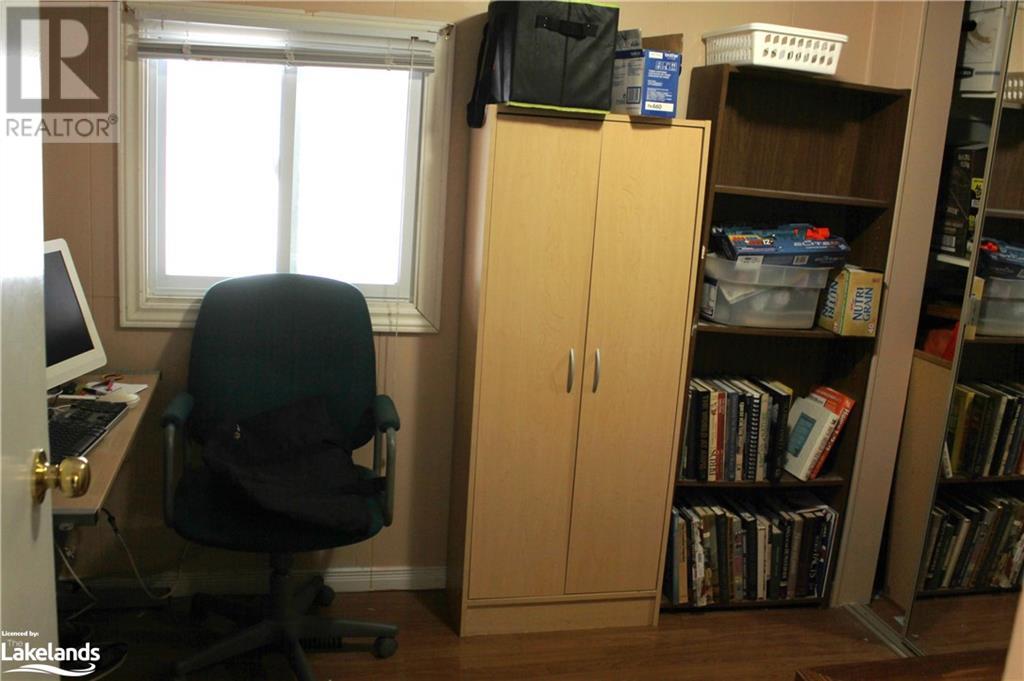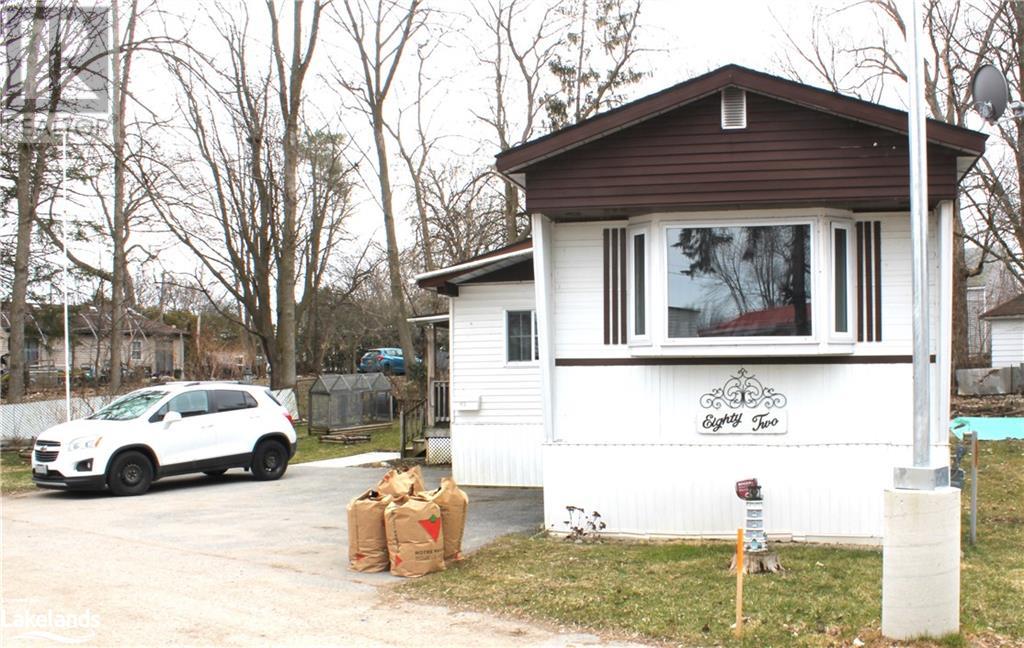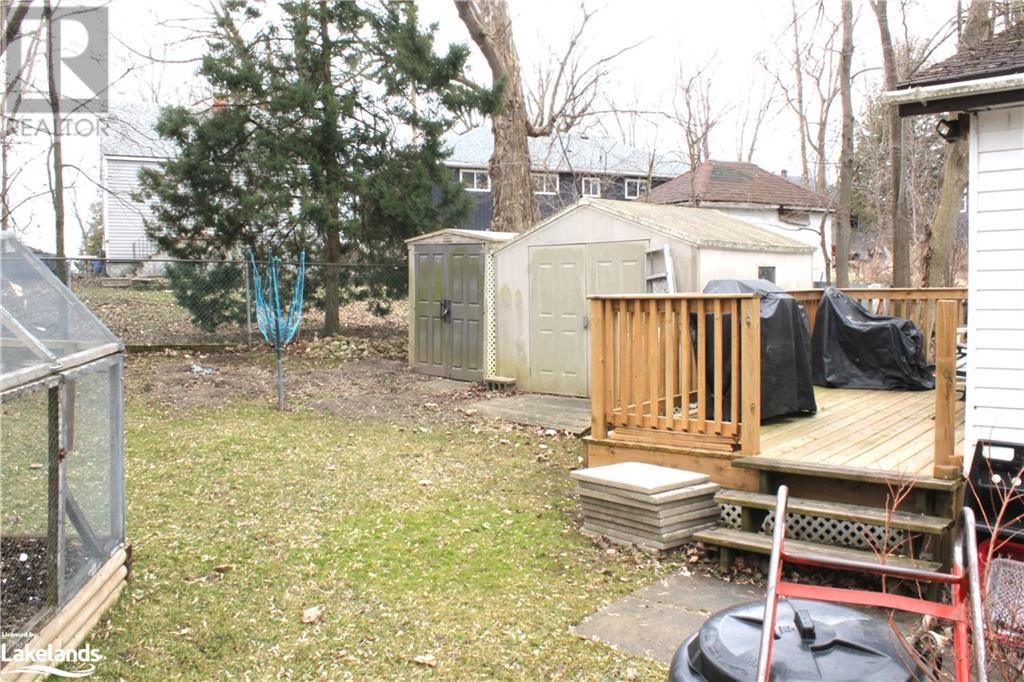580 West Street S Unit# 82 Orillia, Ontario L3V 6L8
$315,000
3 Bedroom
1 Bathroom
1300 sqft
Mobile Home
None
Forced Air
Looking for affordable home? Look no further ... Welcome to this 3 bedroom home, just a short walk from Lake Simcoe and Kitchener Park. Conveniently located on a public transit route with shopping close by. This home sits on a large well kept lot with mature perennial gardens, 2 garden sheds ready to go, and is situated at the end of a dead end street. Enjoy the outdoors on a large covered deck that can be enclosed in the winter. New furnace, December in 2023, new hot water tank in May 2024, walk-in shower in 2021, new flooring throughout in 2022 and new roof shingles in 2016. (id:36109)
Property Details
| MLS® Number | 40630711 |
| Property Type | Single Family |
| AmenitiesNearBy | Beach, Hospital, Park, Playground, Public Transit, Shopping |
| CommunicationType | High Speed Internet |
| Features | Paved Driveway |
| ParkingSpaceTotal | 2 |
| Structure | Shed |
Building
| BathroomTotal | 1 |
| BedroomsAboveGround | 3 |
| BedroomsTotal | 3 |
| Appliances | Dryer, Refrigerator, Stove, Hood Fan, Window Coverings |
| ArchitecturalStyle | Mobile Home |
| BasementType | None |
| ConstructionStyleAttachment | Detached |
| CoolingType | None |
| ExteriorFinish | Vinyl Siding |
| HeatingFuel | Natural Gas |
| HeatingType | Forced Air |
| StoriesTotal | 1 |
| SizeInterior | 1300 Sqft |
| Type | Mobile Home |
| UtilityWater | Municipal Water |
Land
| AccessType | Highway Access |
| Acreage | No |
| LandAmenities | Beach, Hospital, Park, Playground, Public Transit, Shopping |
| Sewer | Municipal Sewage System |
| SizeTotalText | Under 1/2 Acre |
| ZoningDescription | Rmh |
Rooms
| Level | Type | Length | Width | Dimensions |
|---|---|---|---|---|
| Main Level | Workshop | 7'7'' x 8'9'' | ||
| Main Level | Laundry Room | 5' x 8'9'' | ||
| Main Level | 3pc Bathroom | Measurements not available | ||
| Main Level | Bedroom | 7'7'' x 8'10'' | ||
| Main Level | Bedroom | 9'9'' x 10'0'' | ||
| Main Level | Primary Bedroom | 10'0'' x 13'2'' | ||
| Main Level | Kitchen/dining Room | 10'5'' x 13'2'' | ||
| Main Level | Family Room | 7'6'' x 17'7'' | ||
| Main Level | Living Room | 20'0'' x 13'2'' |
Utilities
| Cable | Available |
| Electricity | Available |
| Natural Gas | Available |
| Telephone | Available |
INQUIRE ABOUT
580 West Street S Unit# 82







