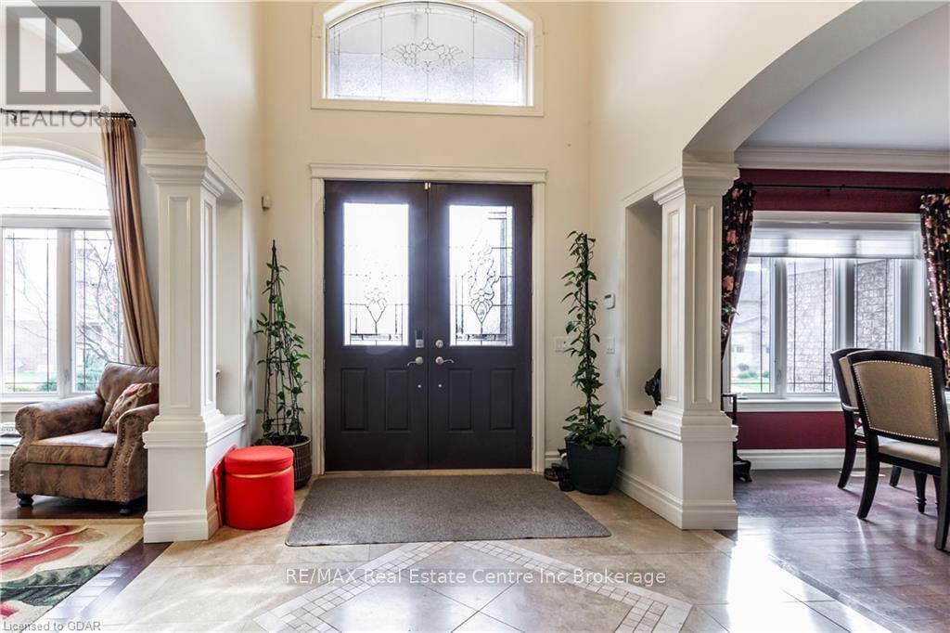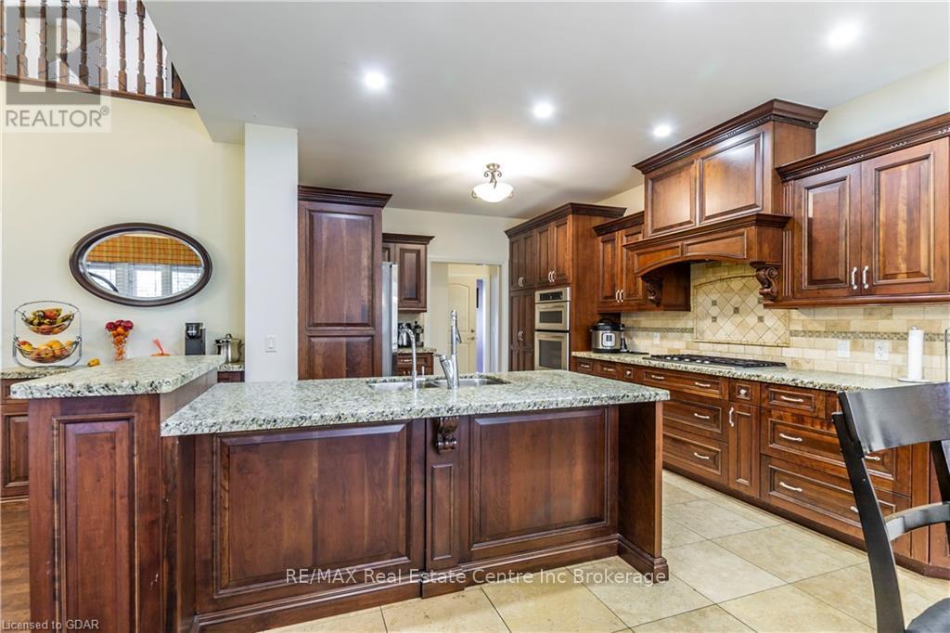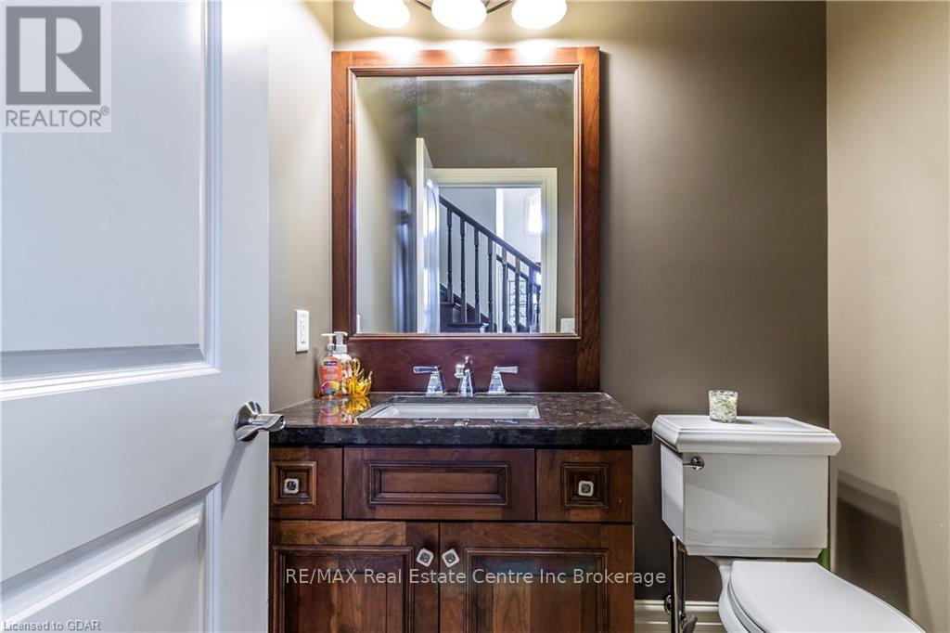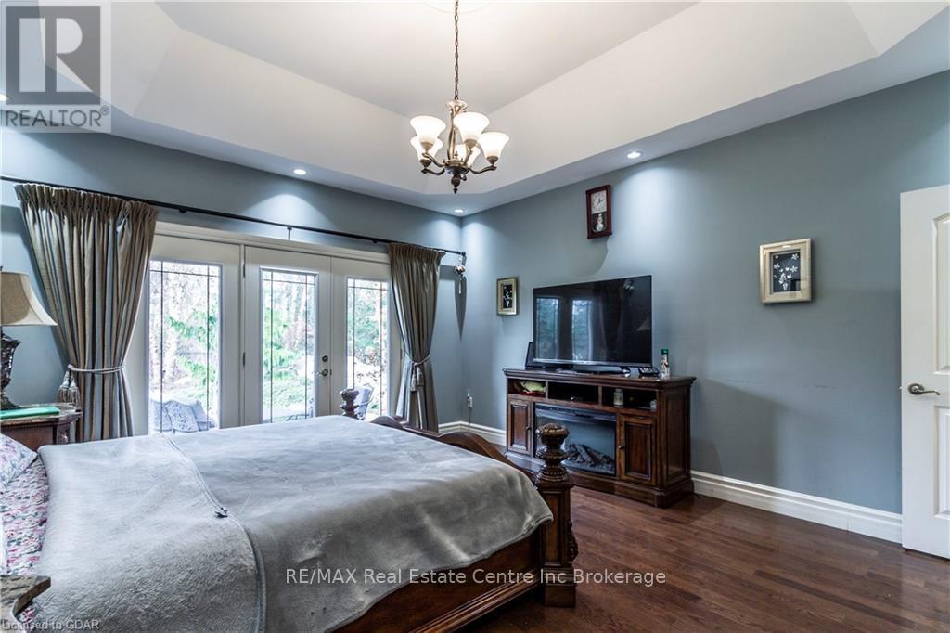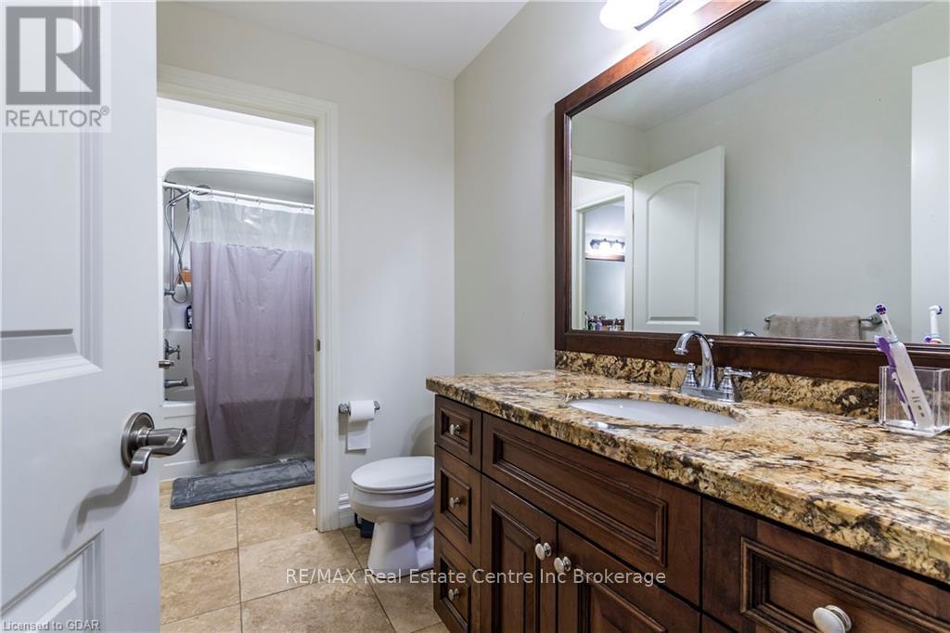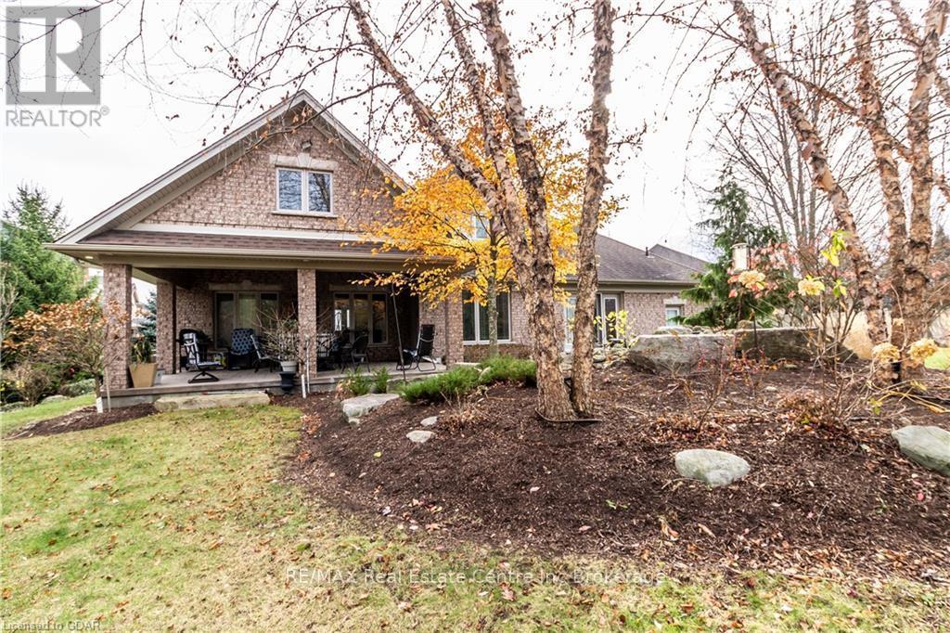59 Dominion Drive Guelph, Ontario N1L 0B4
$2,999,000
6 Bedroom
6 Bathroom
Fireplace
Central Air Conditioning
Forced Air
5800 Sq. feet custom built house in the south end on an Estate lot in the city of Guelph. located at very back of prestigious court with stunning homes and conservation. Pie shaped lot is almost half acre of well-maintained front and rear yards complete with waterfall, beautiful landscaping and covered back porch. the house comes with stunning decor, cathedral ceilings, custom gourmet kitchen, main floor master bedroom with luxurious ensuite and walk out to private rear yard. Separate entrance to the basement for extra income potential with fully finished basement with 2 Bedrooms, Rec room, Kitchen and Family room, Theater room, and 2 Bathrooms. (id:36109)
Property Details
| MLS® Number | X11879755 |
| Property Type | Single Family |
| Community Name | Pine Ridge |
| Equipment Type | Water Heater |
| Parking Space Total | 5 |
| Rental Equipment Type | Water Heater |
Building
| Bathroom Total | 6 |
| Bedrooms Above Ground | 4 |
| Bedrooms Below Ground | 2 |
| Bedrooms Total | 6 |
| Appliances | Dishwasher, Dryer, Refrigerator, Stove, Washer, Window Coverings |
| Basement Development | Finished |
| Basement Features | Separate Entrance |
| Basement Type | N/a (finished) |
| Construction Style Attachment | Detached |
| Cooling Type | Central Air Conditioning |
| Exterior Finish | Wood, Stone |
| Fireplace Present | Yes |
| Fireplace Total | 1 |
| Foundation Type | Poured Concrete |
| Half Bath Total | 3 |
| Heating Fuel | Natural Gas |
| Heating Type | Forced Air |
| Stories Total | 2 |
| Type | House |
| Utility Water | Municipal Water |
Parking
| Attached Garage | |
| Garage |
Land
| Acreage | No |
| Sewer | Sanitary Sewer |
| Size Irregular | 60 X 305 Acre |
| Size Total Text | 60 X 305 Acre|under 1/2 Acre |
| Zoning Description | R1b |
Rooms
| Level | Type | Length | Width | Dimensions |
|---|---|---|---|---|
| Second Level | Bathroom | Measurements not available | ||
| Second Level | Bathroom | Measurements not available | ||
| Second Level | Bedroom | 3.7 m | 3.96 m | 3.7 m x 3.96 m |
| Second Level | Bedroom | 3.83 m | 3.96 m | 3.83 m x 3.96 m |
| Second Level | Bedroom | 3.35 m | 5.58 m | 3.35 m x 5.58 m |
| Basement | Bathroom | 1.8 m | 1.5 m | 1.8 m x 1.5 m |
| Basement | Bathroom | 1.85 m | 4.17 m | 1.85 m x 4.17 m |
| Basement | Bedroom | 3.53 m | 5.89 m | 3.53 m x 5.89 m |
| Basement | Bedroom | 4.22 m | 5.23 m | 4.22 m x 5.23 m |
| Basement | Family Room | 3.81 m | 6.07 m | 3.81 m x 6.07 m |
| Basement | Recreational, Games Room | 9.73 m | 12.9 m | 9.73 m x 12.9 m |
| Main Level | Bathroom | Measurements not available | ||
| Main Level | Dining Room | 3.65 m | 3.53 m | 3.65 m x 3.53 m |
| Main Level | Family Room | 7.01 m | 4.26 m | 7.01 m x 4.26 m |
| Main Level | Den | 3.12 m | 3.81 m | 3.12 m x 3.81 m |
| Main Level | Living Room | 3.65 m | 4.26 m | 3.65 m x 4.26 m |
| Main Level | Dining Room | 3.65 m | 3.96 m | 3.65 m x 3.96 m |
| Main Level | Kitchen | 3.37 m | 4.11 m | 3.37 m x 4.11 m |
| Main Level | Primary Bedroom | 4.26 m | 4.87 m | 4.26 m x 4.87 m |
| Main Level | Bathroom | Measurements not available |







INQUIRE ABOUT
59 Dominion Drive




