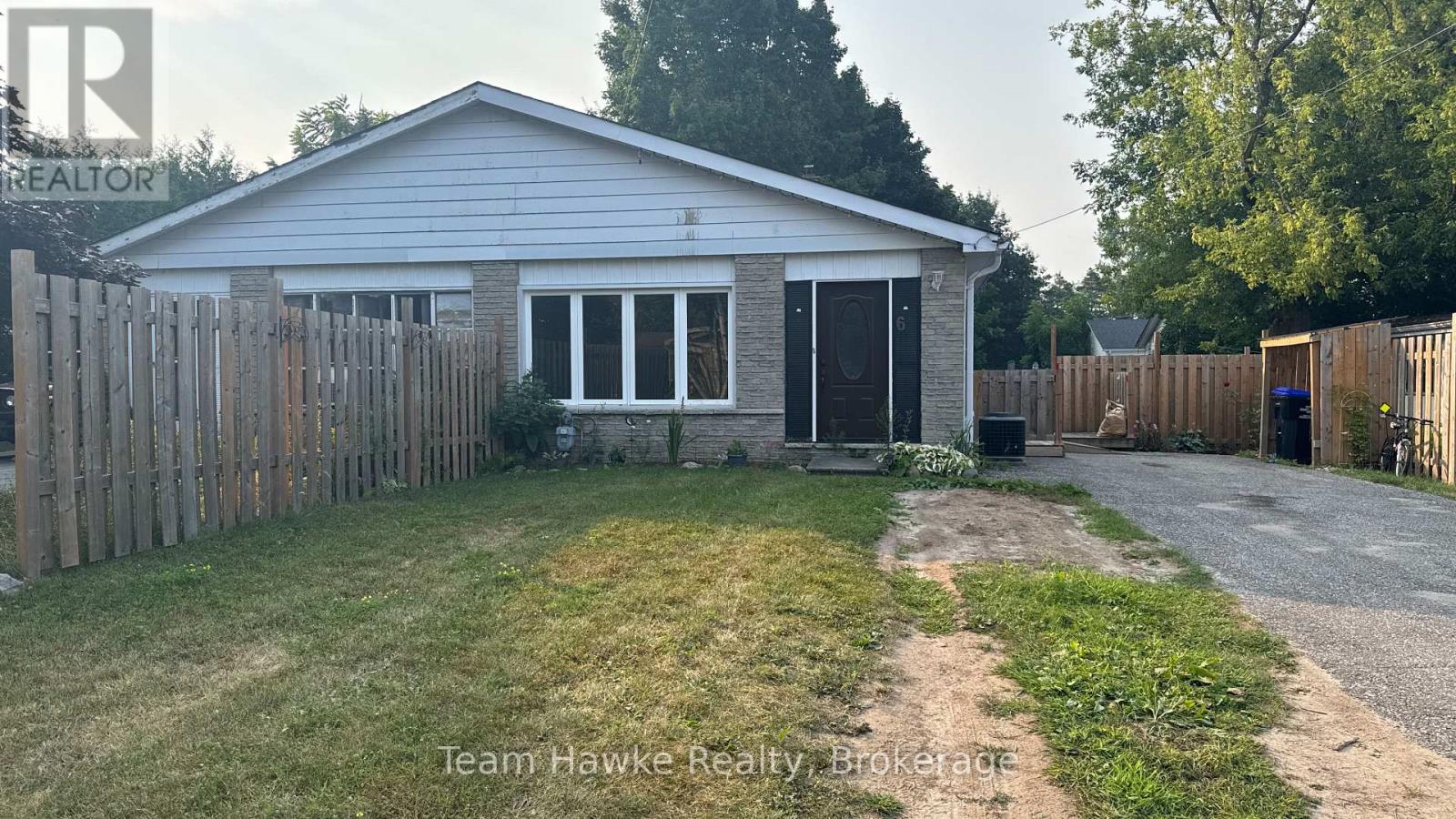6 Beaumaur Drive Penetanguishene, Ontario L9M 1V7
$429,900
4 Bedroom
2 Bathroom
700 - 1,100 ft2
Raised Bungalow
Central Air Conditioning
Forced Air
Great place to begin your start. This home is ready for you to move in, close to schools, shopping, parks and much more. There is a walk-in bathtub in the basement bath. Covered patio and a newer shed, Forced Air Gas Heating with Central Air. (id:36109)
Property Details
| MLS® Number | S12332395 |
| Property Type | Single Family |
| Community Name | Penetanguishene |
| Amenities Near By | Park, Schools |
| Equipment Type | Water Heater |
| Features | Level Lot, Flat Site |
| Parking Space Total | 2 |
| Rental Equipment Type | Water Heater |
| Structure | Deck, Patio(s), Shed |
Building
| Bathroom Total | 2 |
| Bedrooms Above Ground | 3 |
| Bedrooms Below Ground | 1 |
| Bedrooms Total | 4 |
| Age | 51 To 99 Years |
| Appliances | Water Meter, Dryer, Freezer, Stove, Washer, Refrigerator |
| Architectural Style | Raised Bungalow |
| Basement Development | Finished |
| Basement Type | Partial (finished) |
| Construction Style Attachment | Semi-detached |
| Cooling Type | Central Air Conditioning |
| Exterior Finish | Aluminum Siding, Brick Veneer |
| Foundation Type | Block |
| Heating Fuel | Natural Gas |
| Heating Type | Forced Air |
| Stories Total | 1 |
| Size Interior | 700 - 1,100 Ft2 |
| Type | House |
| Utility Water | Municipal Water |
Parking
| No Garage |
Land
| Acreage | No |
| Land Amenities | Park, Schools |
| Sewer | Sanitary Sewer |
| Size Depth | 105 Ft |
| Size Frontage | 42 Ft ,2 In |
| Size Irregular | 42.2 X 105 Ft |
| Size Total Text | 42.2 X 105 Ft |
| Zoning Description | Res |
Rooms
| Level | Type | Length | Width | Dimensions |
|---|---|---|---|---|
| Second Level | Primary Bedroom | 3.9 m | 2.9 m | 3.9 m x 2.9 m |
| Second Level | Bedroom 2 | 3 m | 2.7 m | 3 m x 2.7 m |
| Second Level | Bedroom 3 | 2.8 m | 2.4 m | 2.8 m x 2.4 m |
| Basement | Bedroom 4 | 3.6 m | 2.6 m | 3.6 m x 2.6 m |
| Basement | Recreational, Games Room | 2.7 m | 2.6 m | 2.7 m x 2.6 m |
| Other | Laundry Room | 3 m | 2.6 m | 3 m x 2.6 m |
| Ground Level | Kitchen | 6 m | 2.4 m | 6 m x 2.4 m |
| Ground Level | Living Room | 7.3 m | 3.3 m | 7.3 m x 3.3 m |
INQUIRE ABOUT
6 Beaumaur Drive























