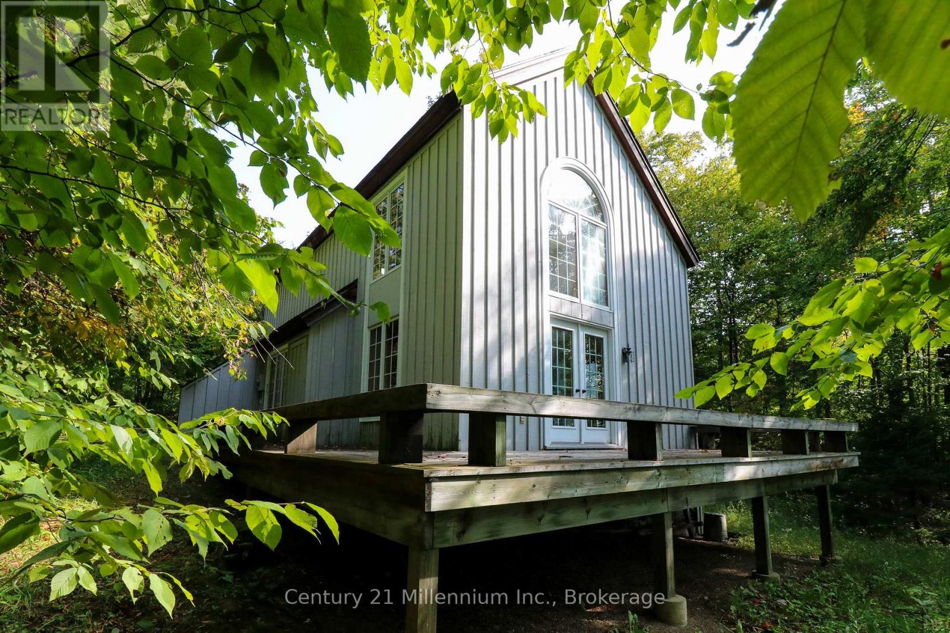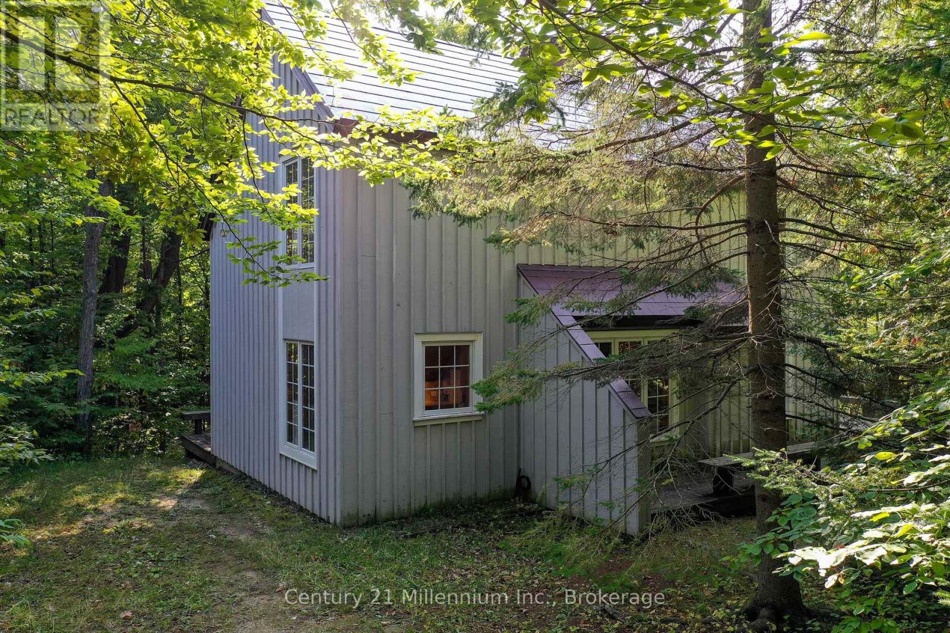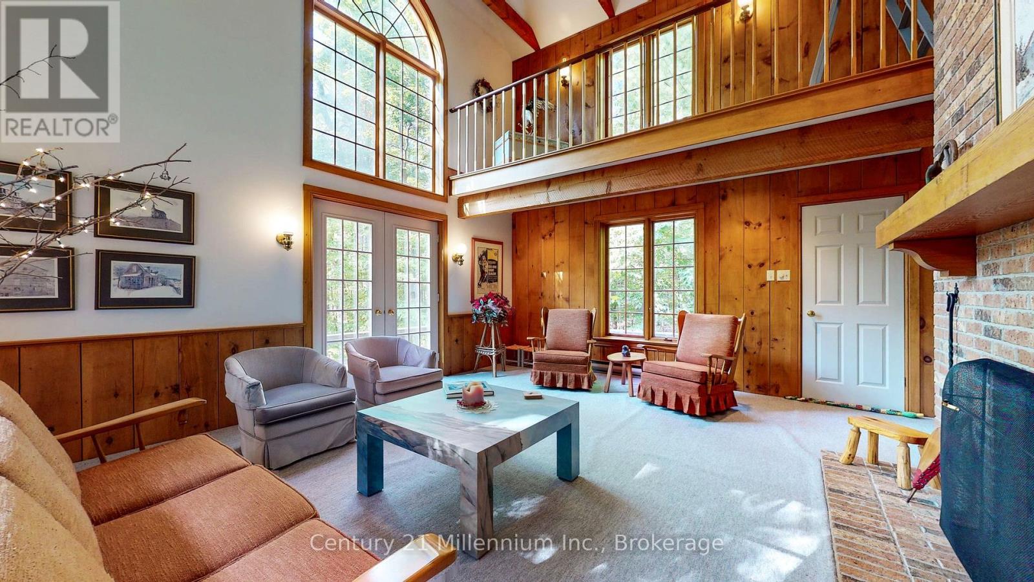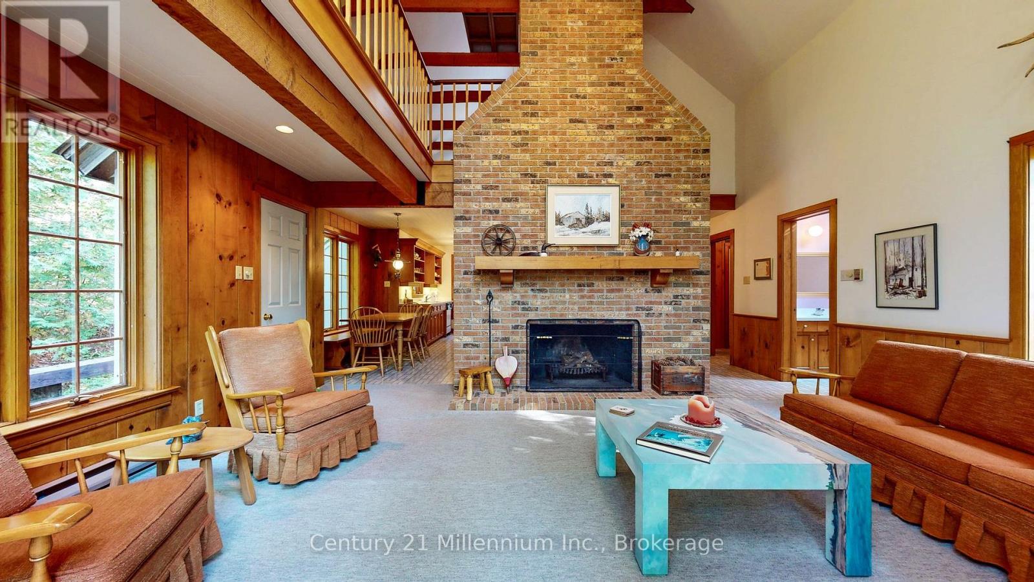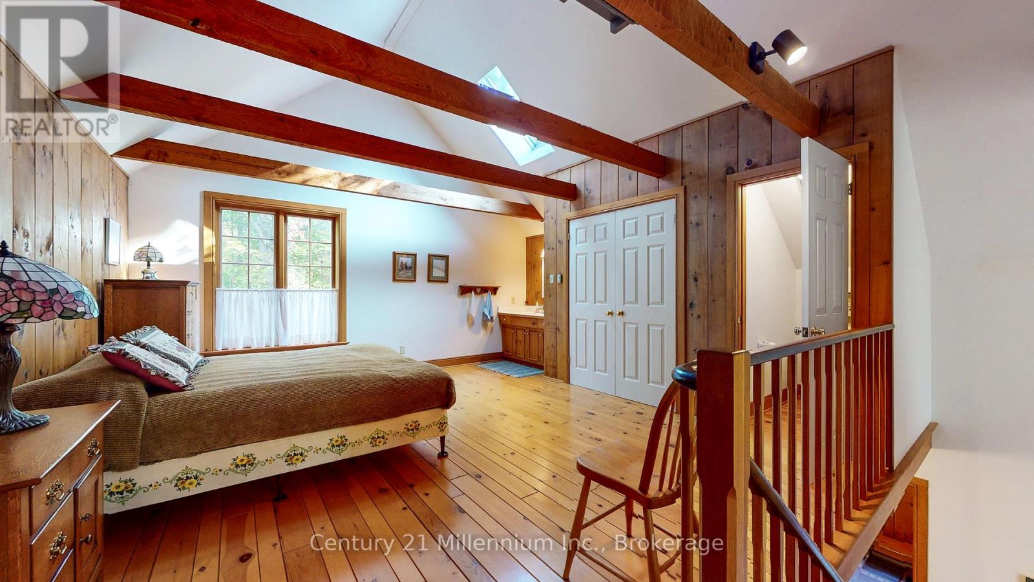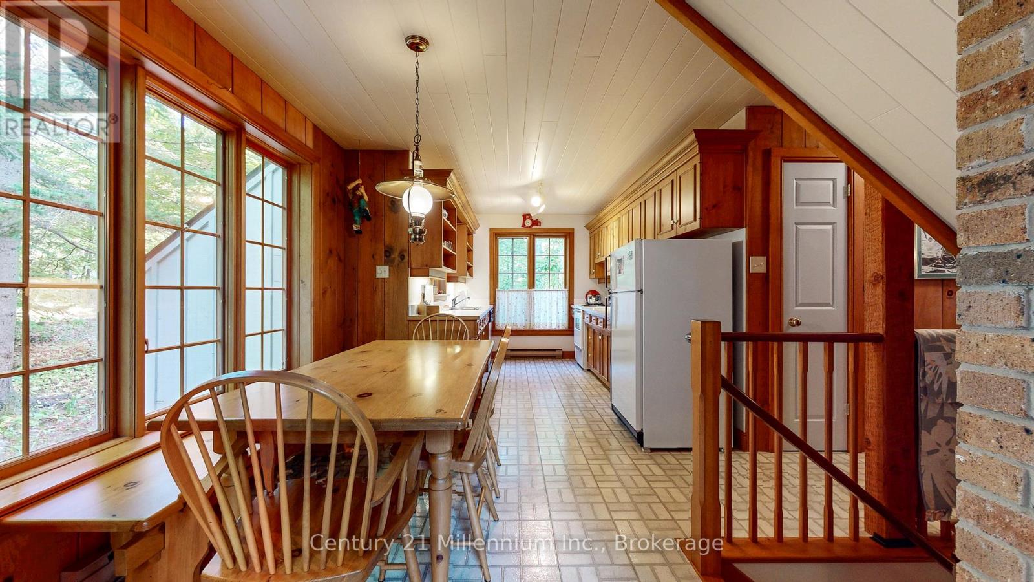6 Cerberus Trail Clearview, Ontario L0M 1L0
$950,000Maintenance, Parcel of Tied Land
$357.49 Monthly
Maintenance, Parcel of Tied Land
$357.49 MonthlyLovely 5 bedroom chalet located on Devil's Glen property. Excellent weekend getaway with lots of space to entertain friends and family. Nestled in the trees for complete privacy. Large windows and skylight allow the natural sunlight to flow through. The main floor consists of a kitchen, dining, 2 pc. bath and boasts a large open concept great room with high ceilings, a wood burning fireplace and a walkout to deck. The second floor has a large primary bedroom along with a 4 pc. bath. The completely finished basement has a sauna, 3 bedrooms with built-in bunkbeds, a recreation room, ski tuning room and plenty of storage. Close proximity to ski hills, cross country skiing and trails. Buyer must be a member of Devil's Glen. (id:36109)
Property Details
| MLS® Number | S12429078 |
| Property Type | Single Family |
| Community Name | Devil's Glen |
| Features | Wooded Area, Sauna |
| Parking Space Total | 3 |
Building
| Bathroom Total | 3 |
| Bedrooms Above Ground | 5 |
| Bedrooms Total | 5 |
| Amenities | Fireplace(s) |
| Appliances | Dishwasher, Stove, Window Coverings, Refrigerator |
| Basement Development | Finished |
| Basement Features | Walk Out |
| Basement Type | Full (finished) |
| Construction Style Attachment | Detached |
| Exterior Finish | Wood |
| Fireplace Present | Yes |
| Fireplace Total | 1 |
| Foundation Type | Block |
| Half Bath Total | 1 |
| Heating Fuel | Electric |
| Heating Type | Baseboard Heaters |
| Stories Total | 2 |
| Size Interior | 1,100 - 1,500 Ft2 |
| Type | House |
Parking
| No Garage |
Land
| Acreage | No |
| Sewer | Sanitary Sewer |
Rooms
| Level | Type | Length | Width | Dimensions |
|---|---|---|---|---|
| Second Level | Primary Bedroom | 4.57 m | 3.96 m | 4.57 m x 3.96 m |
| Basement | Recreational, Games Room | 5.18 m | 3.96 m | 5.18 m x 3.96 m |
| Basement | Bedroom | 8.9 m | 5.7 m | 8.9 m x 5.7 m |
| Basement | Bedroom | 8.9 m | 5.7 m | 8.9 m x 5.7 m |
| Basement | Bedroom | 8.9 m | 5.7 m | 8.9 m x 5.7 m |
| Basement | Other | 6.8 m | 6.4 m | 6.8 m x 6.4 m |
| Main Level | Living Room | 5.79 m | 4.27 m | 5.79 m x 4.27 m |
| Main Level | Kitchen | 2.74 m | 2.44 m | 2.74 m x 2.44 m |
| Main Level | Dining Room | 2.74 m | 2.13 m | 2.74 m x 2.13 m |
| Main Level | Bedroom | 3 m | 3.66 m | 3 m x 3.66 m |
