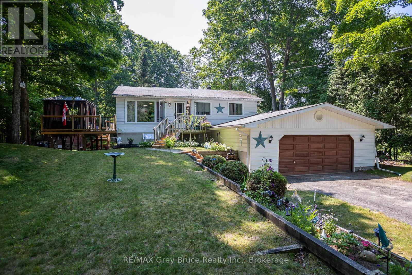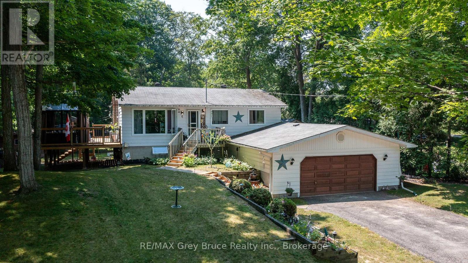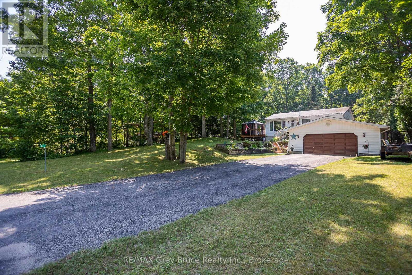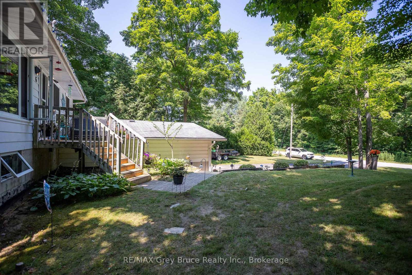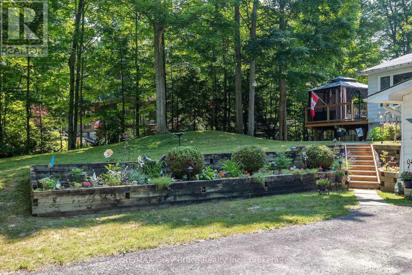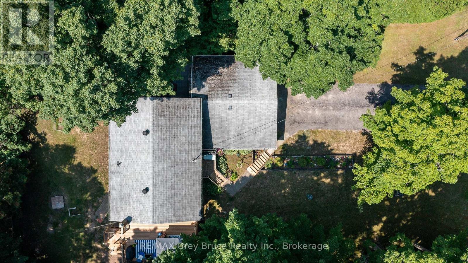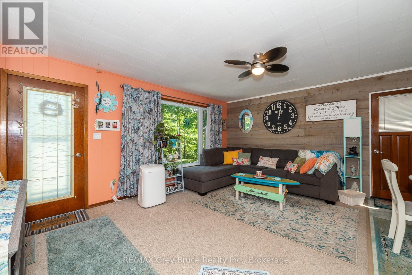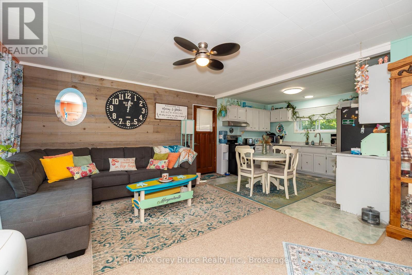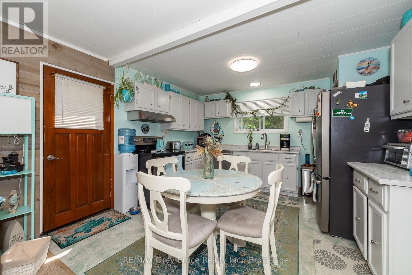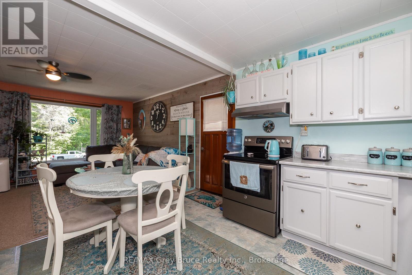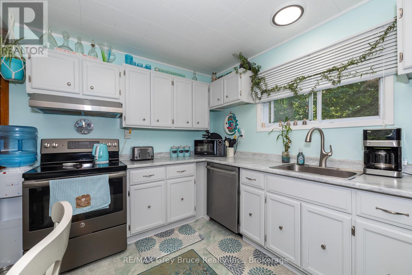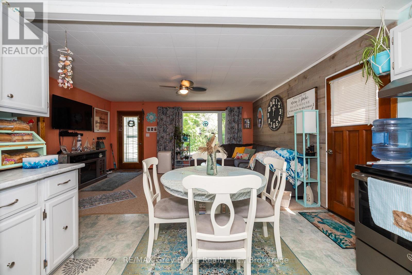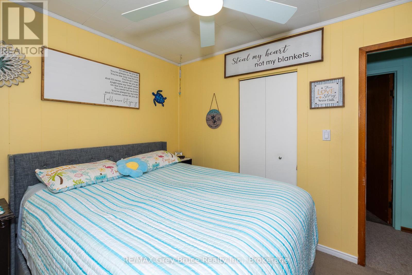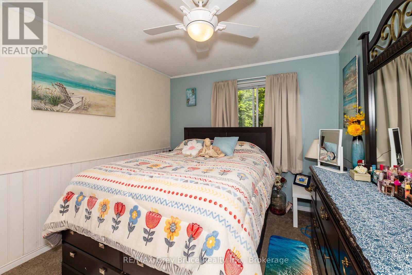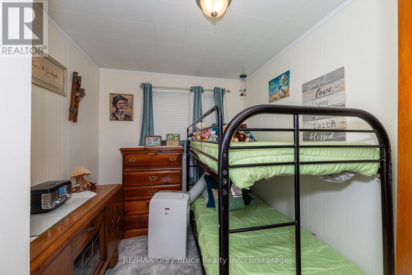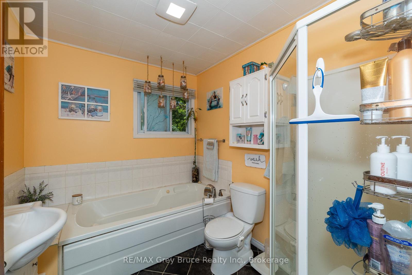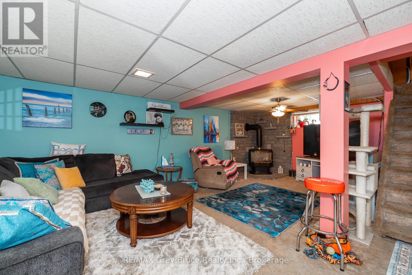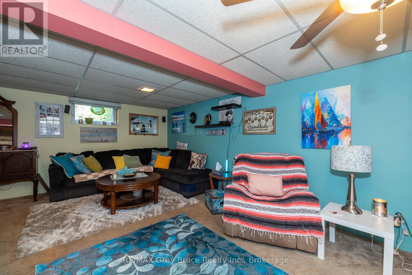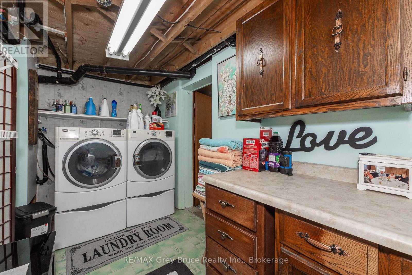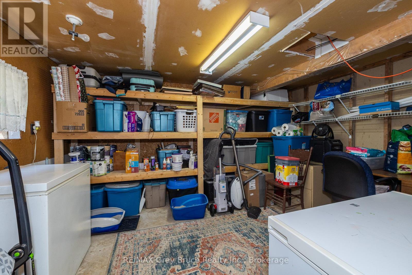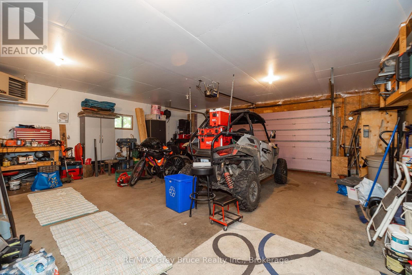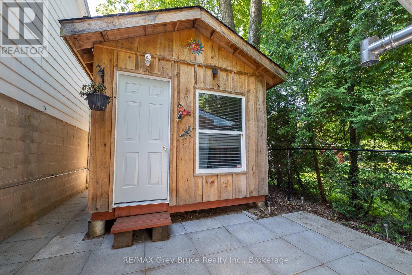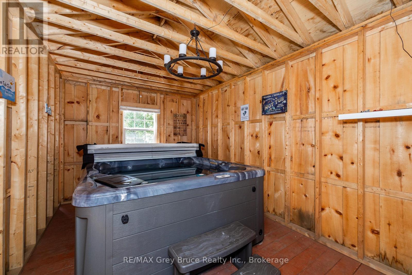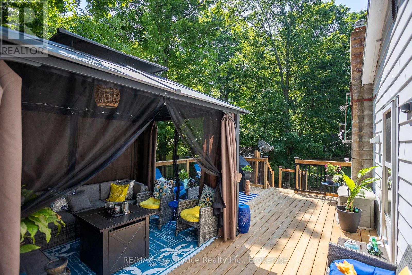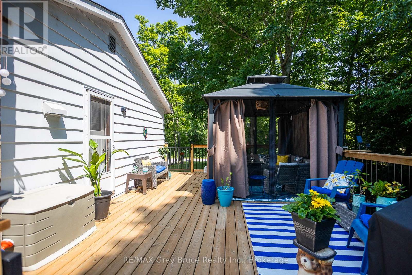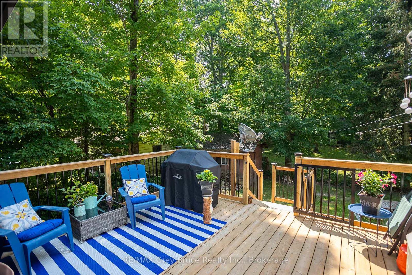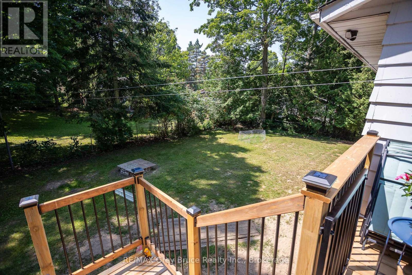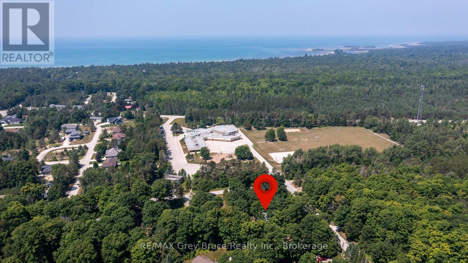6 Jewel Bridge Road South Bruce Peninsula, Ontario N0H 2G0
$529,000
3 Bedroom
1 Bathroom
700 - 1,100 ft2
Raised Bungalow
Fireplace
None
Baseboard Heaters
Welcome to this charming 3-bedroom, 1-bath raised bungalow conveniently located close to schools and the beautiful Sauble Beach. This home offers ample space for comfortable living, featuring an attached double car garage with inside access, a 14x10 hot tub room for relaxation, and a fenced-in yard for privacy and outdoor enjoyment. A short bike ride to the beautiful beaches of Lake Huron and very close to ATV and snowmobile trails. Don't miss out on this fantastic opportunity to make this property your own oasis! (id:36109)
Property Details
| MLS® Number | X12290199 |
| Property Type | Single Family |
| Community Name | South Bruce Peninsula |
| Amenities Near By | Beach, Schools |
| Equipment Type | Water Heater |
| Parking Space Total | 5 |
| Rental Equipment Type | Water Heater |
| Structure | Deck |
Building
| Bathroom Total | 1 |
| Bedrooms Above Ground | 3 |
| Bedrooms Total | 3 |
| Amenities | Fireplace(s) |
| Appliances | Hot Tub, Water Softener, Blinds, Dishwasher, Dryer, Freezer, Stove, Washer, Refrigerator |
| Architectural Style | Raised Bungalow |
| Basement Development | Partially Finished |
| Basement Features | Walk Out |
| Basement Type | N/a (partially Finished), N/a |
| Construction Style Attachment | Detached |
| Cooling Type | None |
| Exterior Finish | Vinyl Siding |
| Fireplace Present | Yes |
| Foundation Type | Block |
| Heating Fuel | Electric |
| Heating Type | Baseboard Heaters |
| Stories Total | 1 |
| Size Interior | 700 - 1,100 Ft2 |
| Type | House |
Parking
| Attached Garage | |
| Garage | |
| Inside Entry |
Land
| Acreage | No |
| Fence Type | Fenced Yard |
| Land Amenities | Beach, Schools |
| Sewer | Septic System |
| Size Depth | 151 Ft ,2 In |
| Size Frontage | 110 Ft |
| Size Irregular | 110 X 151.2 Ft |
| Size Total Text | 110 X 151.2 Ft |
Rooms
| Level | Type | Length | Width | Dimensions |
|---|---|---|---|---|
| Lower Level | Family Room | 6.6446 m | 4.8768 m | 6.6446 m x 4.8768 m |
| Lower Level | Mud Room | 2.6213 m | 1.6764 m | 2.6213 m x 1.6764 m |
| Lower Level | Laundry Room | 3.6881 m | 1.9202 m | 3.6881 m x 1.9202 m |
| Lower Level | Other | 3.9929 m | 3.2918 m | 3.9929 m x 3.2918 m |
| Upper Level | Kitchen | 3.6576 m | 3.8405 m | 3.6576 m x 3.8405 m |
| Upper Level | Living Room | 5.1206 m | 4.2977 m | 5.1206 m x 4.2977 m |
| Upper Level | Bedroom | 2.4719 m | 3.3528 m | 2.4719 m x 3.3528 m |
| Upper Level | Bedroom 2 | 3.5357 m | 2.7737 m | 3.5357 m x 2.7737 m |
| Upper Level | Bedroom 3 | 2.347 m | 2.4384 m | 2.347 m x 2.4384 m |
| Upper Level | Bathroom | 2.225 m | 2.7127 m | 2.225 m x 2.7127 m |
INQUIRE ABOUT
6 Jewel Bridge Road
