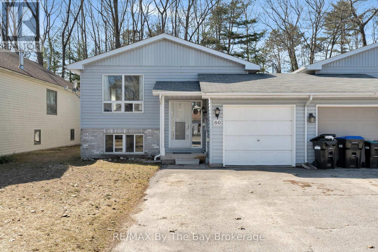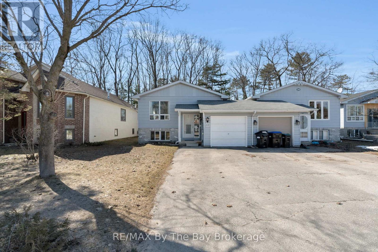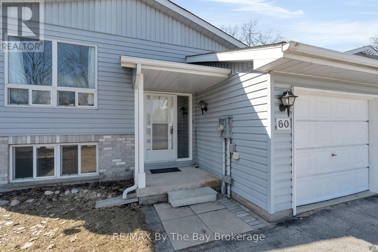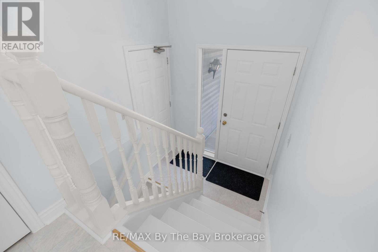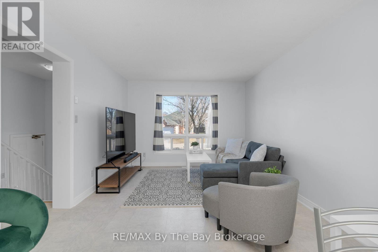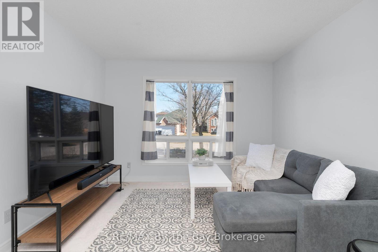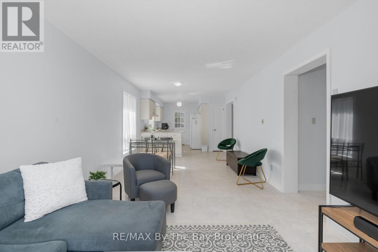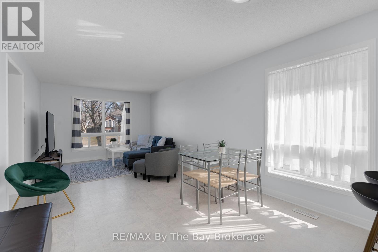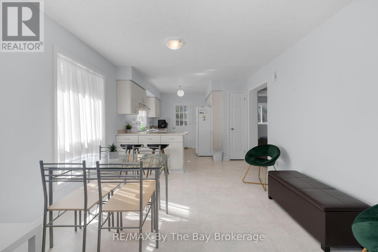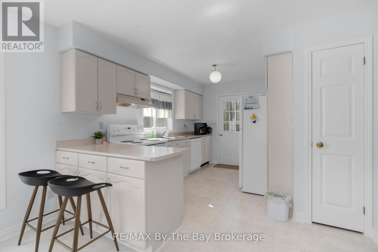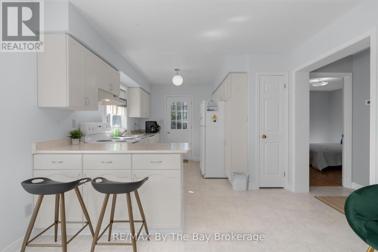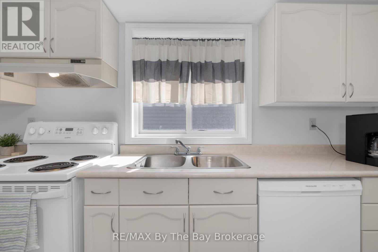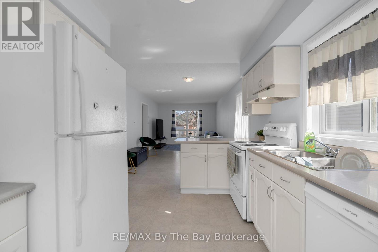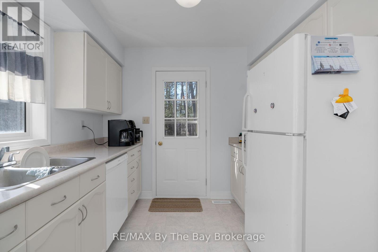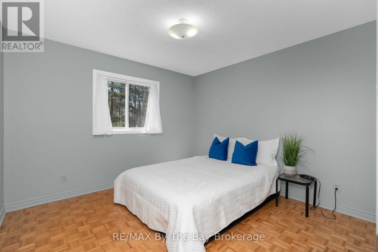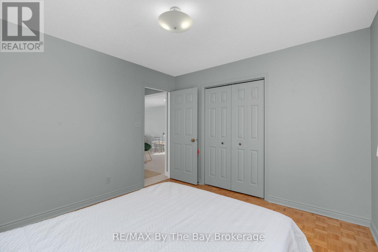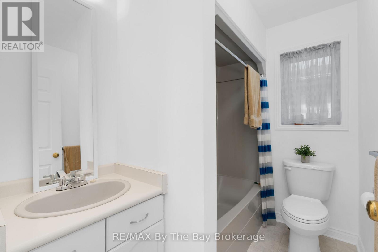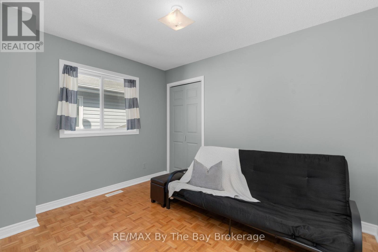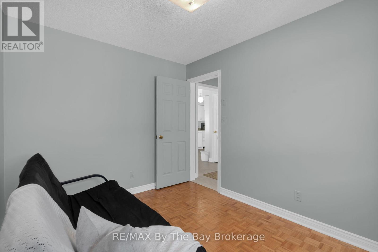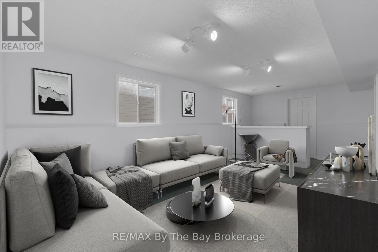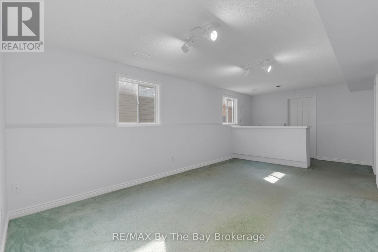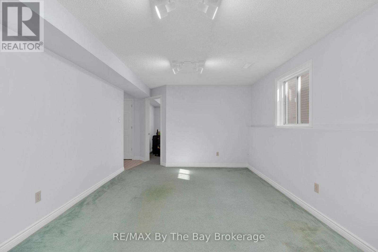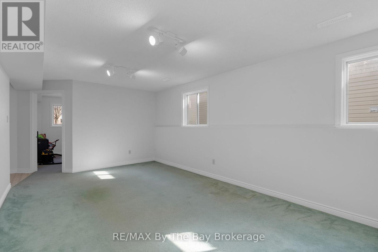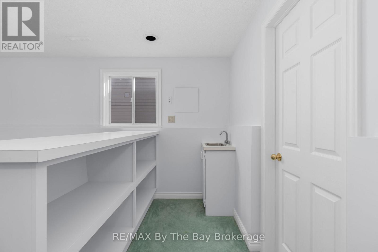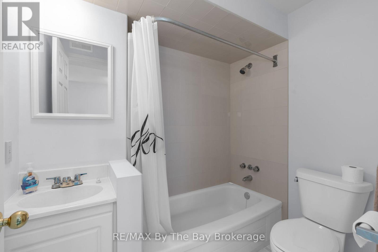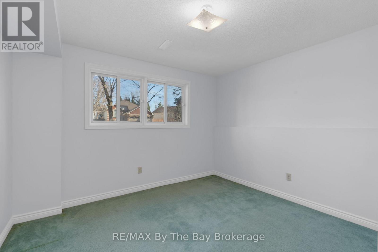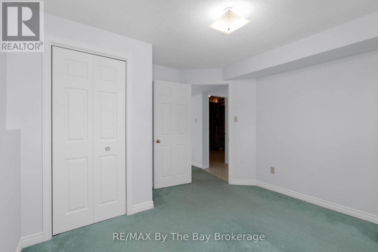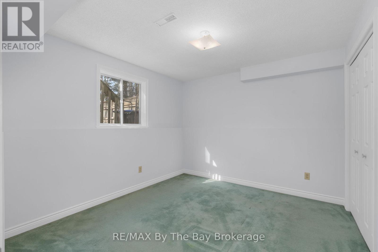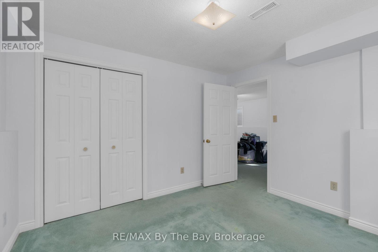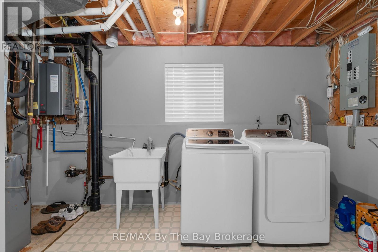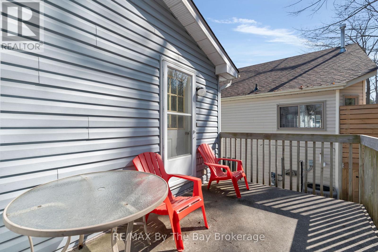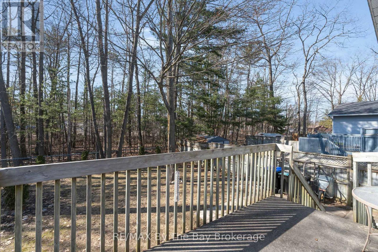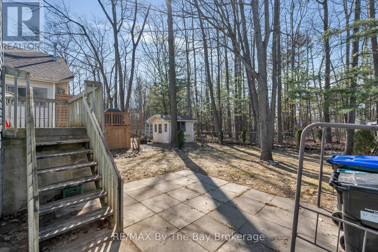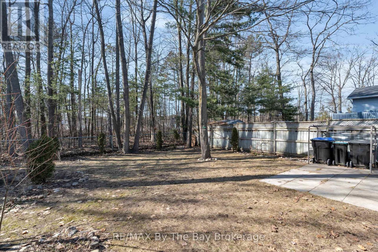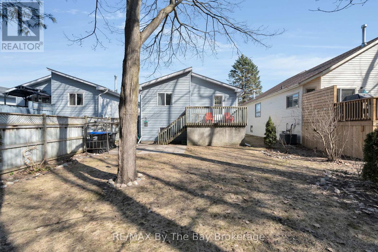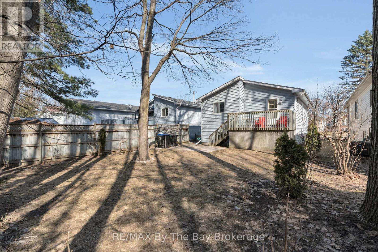60 Dyer Drive Wasaga Beach, Ontario L9Z 1E2
$579,000
4 Bedroom
2 Bathroom
700 - 1,100 ft2
Raised Bungalow
Central Air Conditioning
Forced Air
Welcome Home to 60 Dyer Drive Located In Wasaga Beach! This Well-Maintained 4 Bedroom Semi-Detached Home Is Perfectly Situated Close To Schools, Walking Trails, And Amenities. Featuring A Bright Main Floor, The Open-Concept Kitchen And Living Room Is Ideal For Family Gatherings. Two Spacious Bedrooms On Main Floor. Enjoy The Additional Living Space In The Finished Basement With Two Bedrooms And Bathroom. Newer Furnace, A/C And Tankless Water Heater. This Well Maintained Home Is A Great Opportunity For First Time Home Buyers Or Families. (id:36109)
Property Details
| MLS® Number | S12038247 |
| Property Type | Single Family |
| Community Name | Wasaga Beach |
| Features | Sump Pump |
| Parking Space Total | 5 |
Building
| Bathroom Total | 2 |
| Bedrooms Above Ground | 4 |
| Bedrooms Total | 4 |
| Appliances | Water Heater, Dishwasher, Stove, Window Coverings, Refrigerator |
| Architectural Style | Raised Bungalow |
| Basement Development | Finished |
| Basement Type | N/a (finished) |
| Construction Style Attachment | Semi-detached |
| Cooling Type | Central Air Conditioning |
| Exterior Finish | Vinyl Siding |
| Foundation Type | Concrete |
| Heating Fuel | Natural Gas |
| Heating Type | Forced Air |
| Stories Total | 1 |
| Size Interior | 700 - 1,100 Ft2 |
| Type | House |
| Utility Water | Municipal Water |
Parking
| Attached Garage | |
| Garage |
Land
| Acreage | No |
| Sewer | Sanitary Sewer |
| Size Depth | 114 Ft ,9 In |
| Size Frontage | 34 Ft ,10 In |
| Size Irregular | 34.9 X 114.8 Ft |
| Size Total Text | 34.9 X 114.8 Ft |
| Zoning Description | River Rd W/o'dell Gate |
Utilities
| Cable | Installed |
| Sewer | Installed |
INQUIRE ABOUT
60 Dyer Drive
