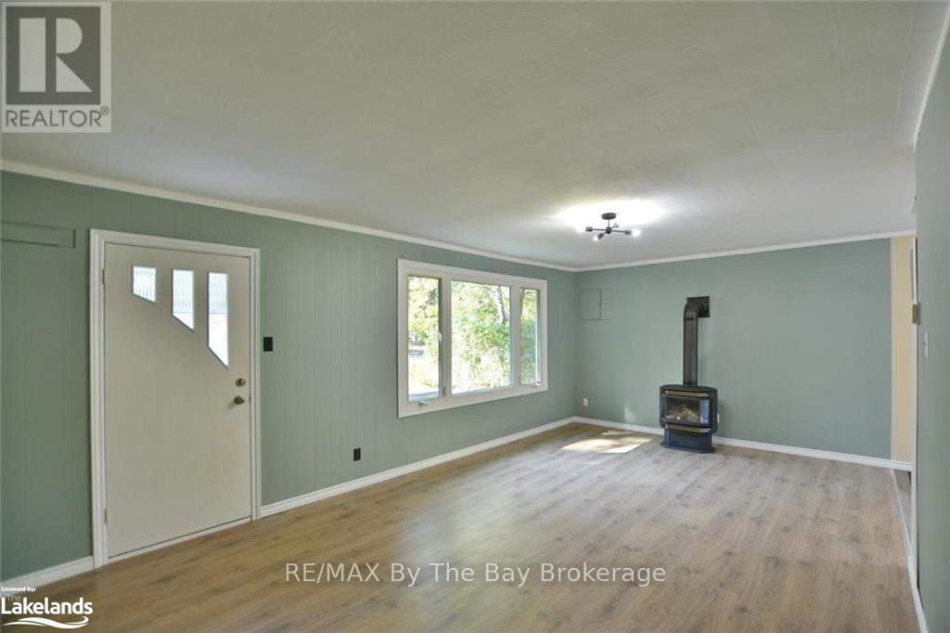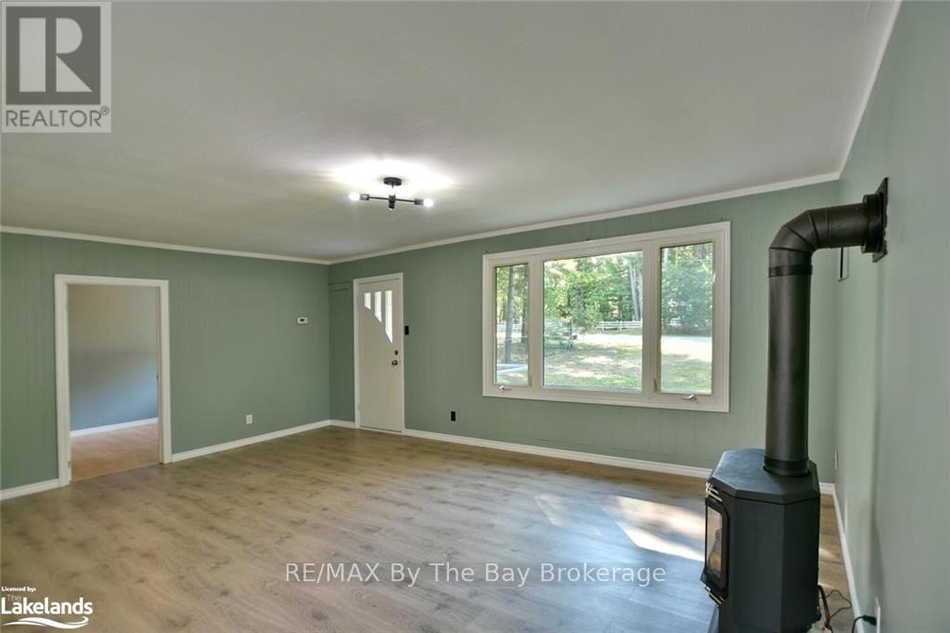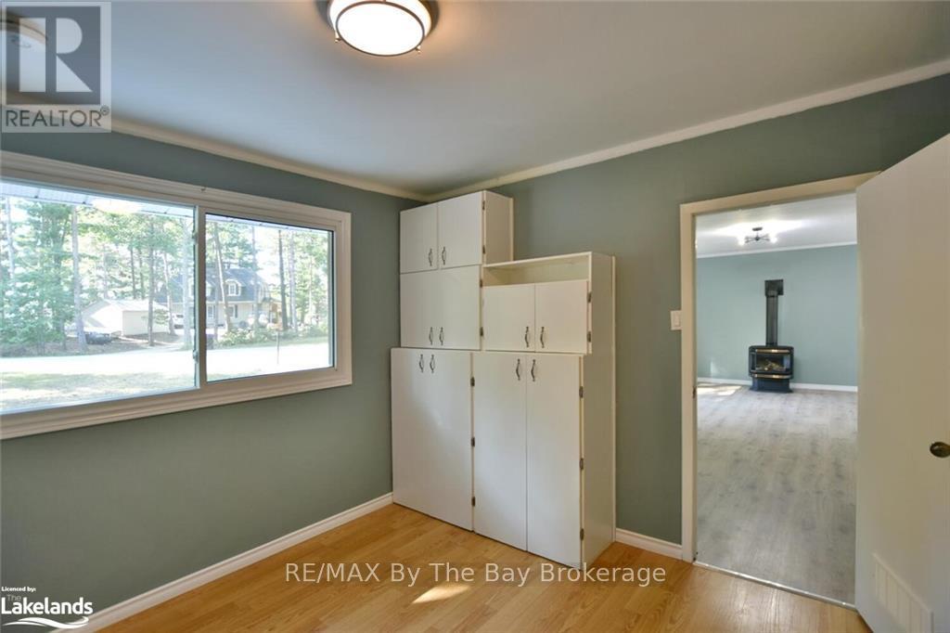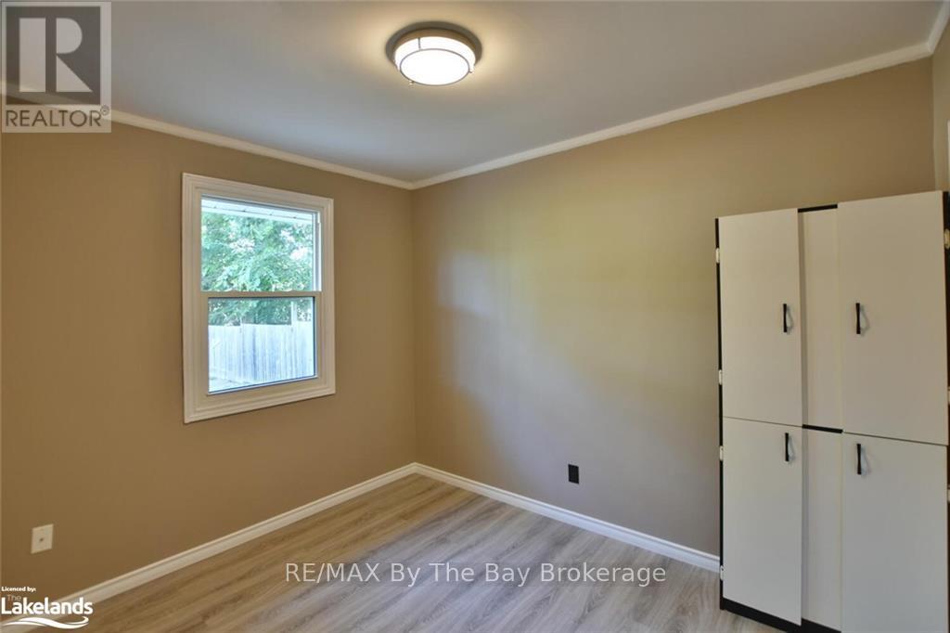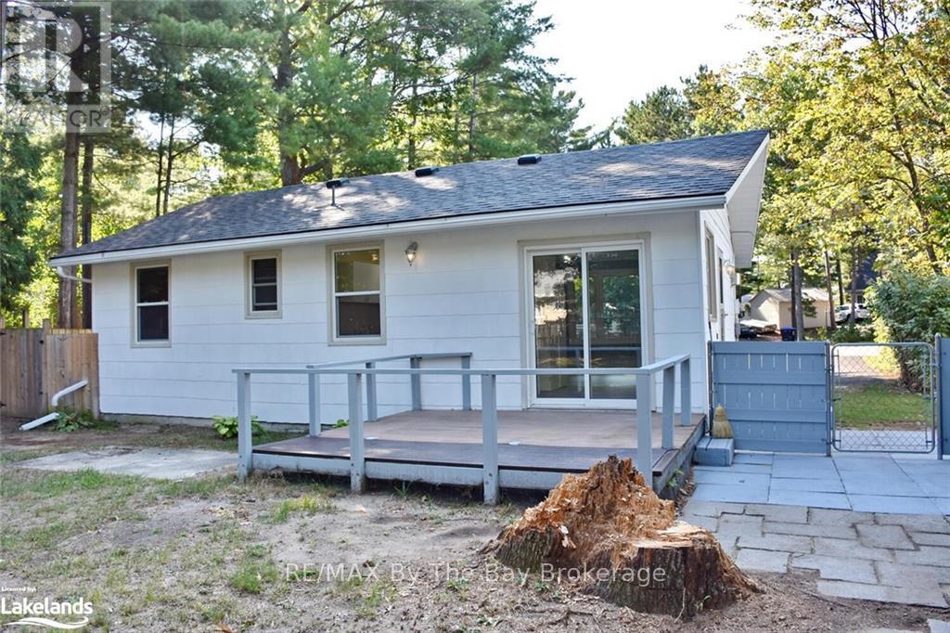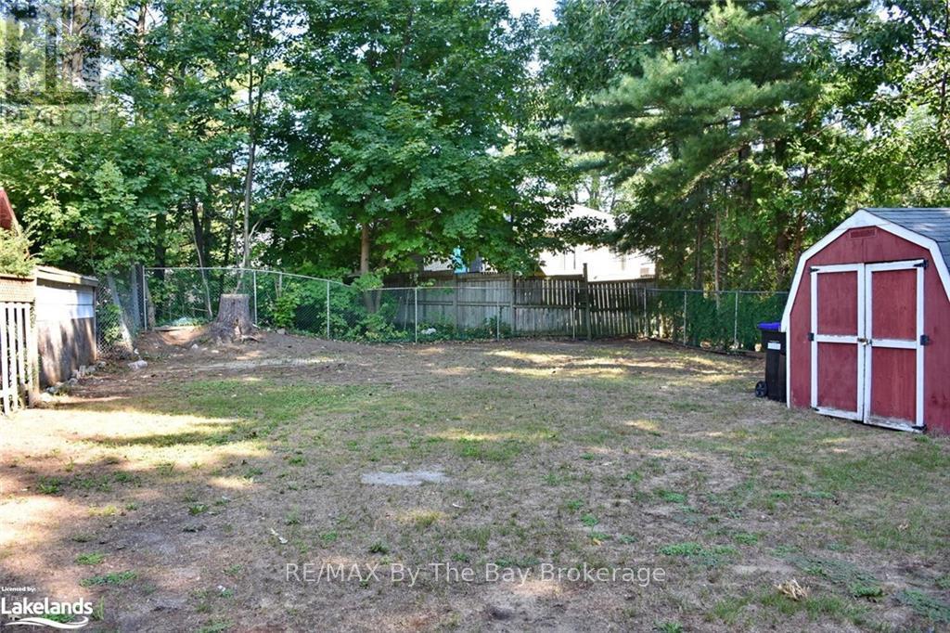60 Sunnidale River Road Wasaga Beach, Ontario L9Z 2S4
$598,700
2 Bedroom
1 Bathroom
Bungalow
Acreage
Escape to this charming 2-bedroom, 1-bath home or cottage retreat, nestled on a quiet street just a short walk from Wasaga Beach's family-friendly Beach Area 5. Enjoy the convenience of being close to amenities while relishing in the peaceful atmosphere. The interior boasts newer flooring, an updated kitchen with fresh paint, and a cozy gas woodstove to warm up those cool evenings. The spacious eat-in kitchen comes equipped with a fridge and dishwasher, and features patio doors leading to a large backyard—perfect for outdoor gatherings and relaxation. Ideal for a family getaway or year-round living!\r\n\r\nUpdates included: New roof, new front deck, new light fixtures and new shower fixtures. Completely painted inside and out. (id:36109)
Property Details
| MLS® Number | S10894988 |
| Property Type | Single Family |
| Community Name | Wasaga Beach |
| Features | Level |
| ParkingSpaceTotal | 2 |
| Structure | Deck |
Building
| BathroomTotal | 1 |
| BedroomsAboveGround | 2 |
| BedroomsTotal | 2 |
| Appliances | Water Heater, Dishwasher, Refrigerator |
| ArchitecturalStyle | Bungalow |
| BasementDevelopment | Unfinished |
| BasementType | Crawl Space (unfinished) |
| ConstructionStyleAttachment | Detached |
| ExteriorFinish | Insul Brick |
| FoundationType | Block |
| StoriesTotal | 1 |
| Type | House |
| UtilityWater | Municipal Water |
Land
| Acreage | Yes |
| Sewer | Sanitary Sewer |
| SizeFrontage | 43.54 M |
| SizeIrregular | 43.54 |
| SizeTotal | 43.5400|under 1/2 Acre |
| SizeTotalText | 43.5400|under 1/2 Acre |
| ZoningDescription | R1 |
Rooms
| Level | Type | Length | Width | Dimensions |
|---|---|---|---|---|
| Main Level | Living Room | 3.81 m | 6.4 m | 3.81 m x 6.4 m |
| Main Level | Kitchen | 2.29 m | 3.35 m | 2.29 m x 3.35 m |
| Main Level | Eating Area | 2.13 m | 3.05 m | 2.13 m x 3.05 m |
| Main Level | Bedroom | 3.02 m | 3.81 m | 3.02 m x 3.81 m |
| Main Level | Laundry Room | 0.76 m | 2.29 m | 0.76 m x 2.29 m |
| Main Level | Bathroom | Measurements not available | ||
| Main Level | Bedroom | 2.54 m | 3.15 m | 2.54 m x 3.15 m |
Utilities
| Cable | Available |
| Wireless | Available |
INQUIRE ABOUT
60 Sunnidale River Road






