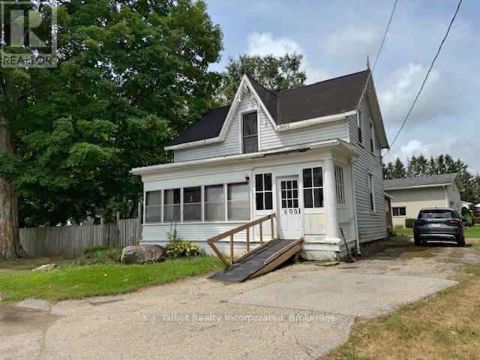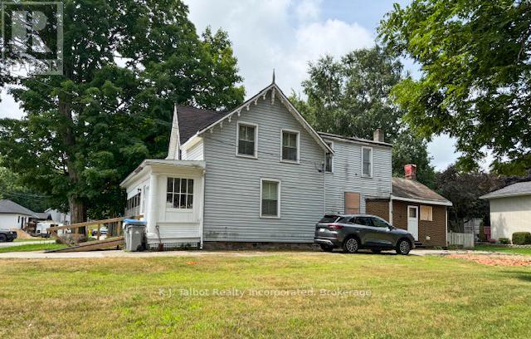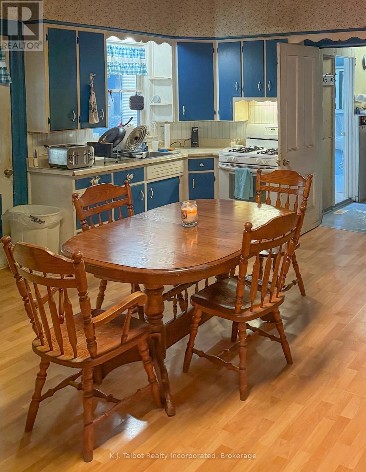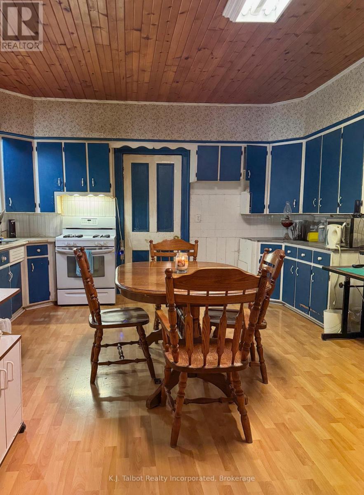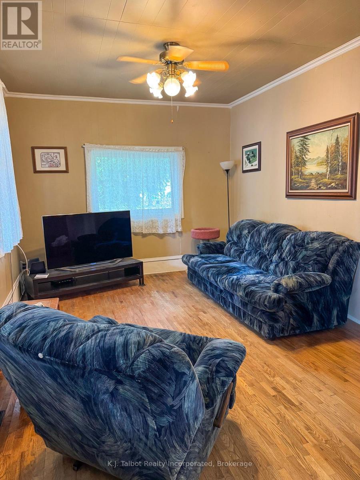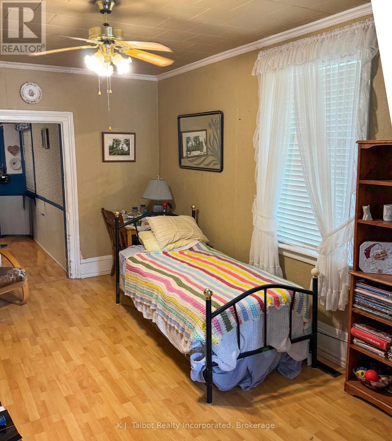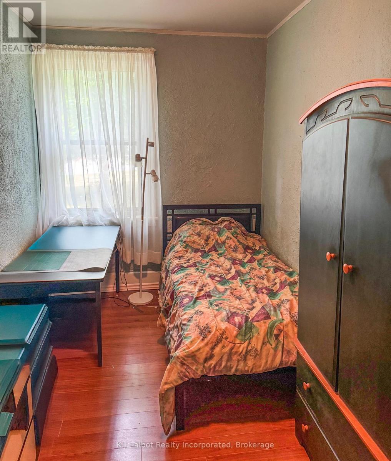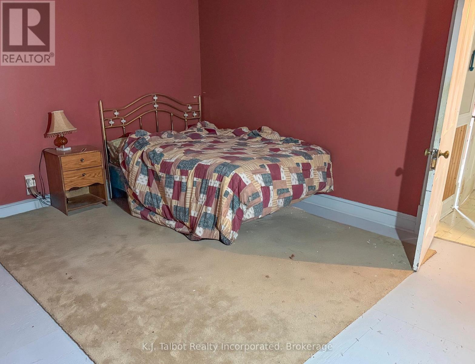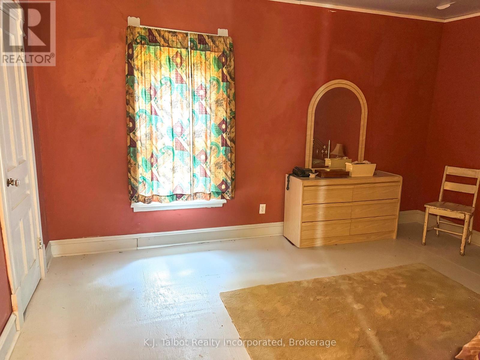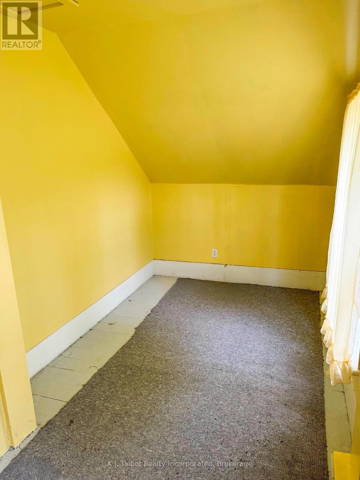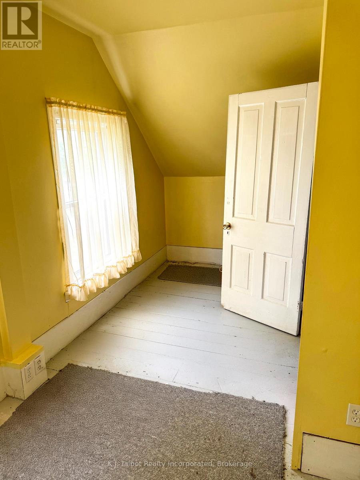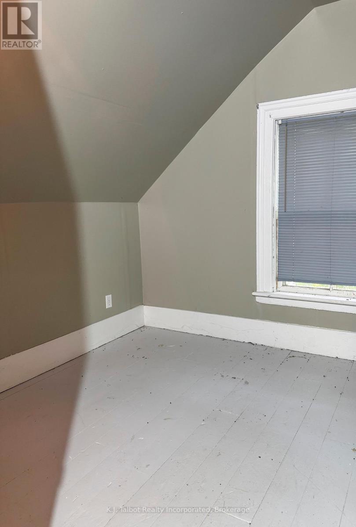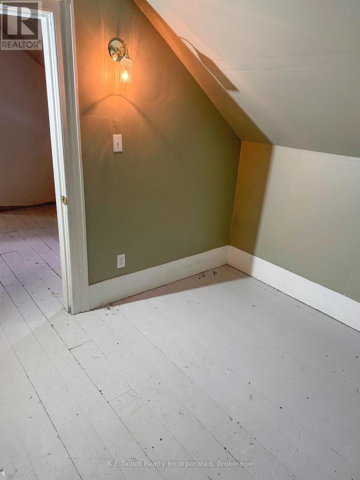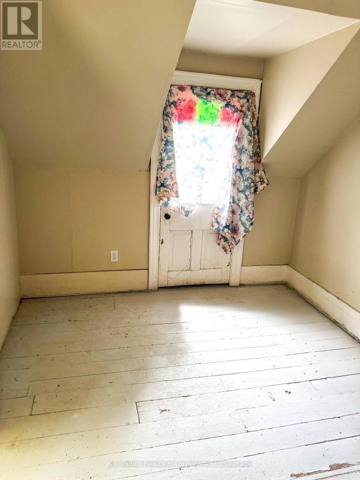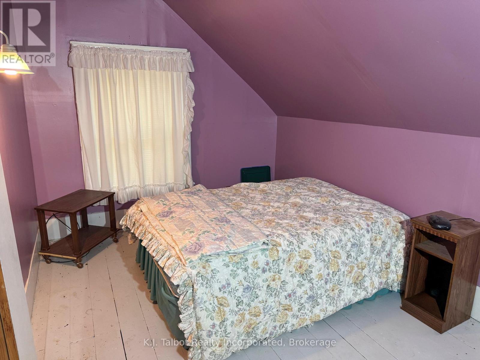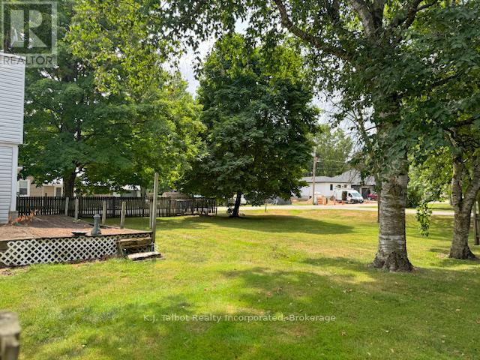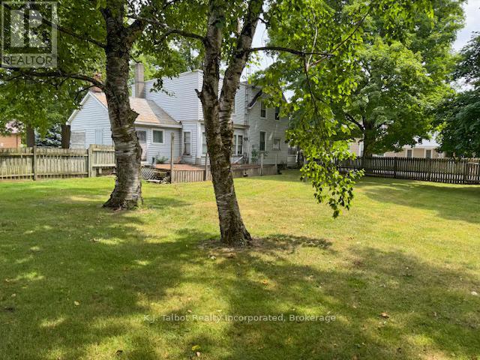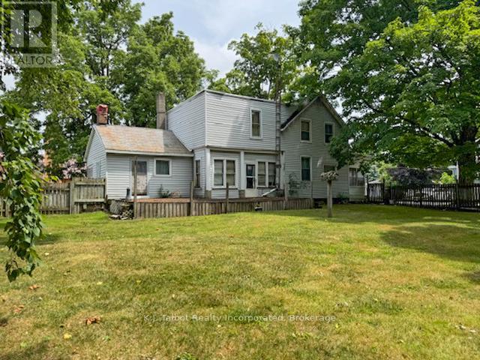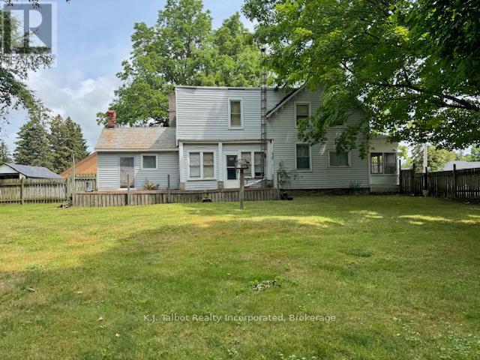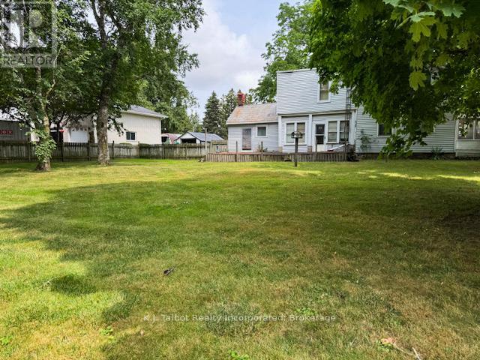600 Fishleigh Street Huron East, Ontario N0G 1H0
$349,000
4 Bedroom
2 Bathroom
1,500 - 2,000 ft2
Forced Air
This 4 bedroom, 1 1/2 storey home sits on a quiet street and offers plenty of room for the whole family. The main floor features a welcoming living room, a cozy family room, and a large eat-in kitchen perfect for gatherings. Enjoy relaxing on the front or side porches. Gas heat keeps the home comfortable during the cooler months. Conveniently located close to all town amenities. With some updates, this home could truly shine. Brussels is an ideal community to raise your family! (id:36109)
Property Details
| MLS® Number | X12311608 |
| Property Type | Single Family |
| Community Name | Brussels |
| Features | Irregular Lot Size |
| Parking Space Total | 3 |
Building
| Bathroom Total | 2 |
| Bedrooms Above Ground | 4 |
| Bedrooms Total | 4 |
| Basement Type | Partial |
| Construction Style Attachment | Detached |
| Exterior Finish | Wood, Vinyl Siding |
| Foundation Type | Stone |
| Heating Fuel | Natural Gas |
| Heating Type | Forced Air |
| Stories Total | 2 |
| Size Interior | 1,500 - 2,000 Ft2 |
| Type | House |
| Utility Water | Municipal Water |
Parking
| No Garage |
Land
| Acreage | No |
| Sewer | Sanitary Sewer |
| Size Depth | 100 Ft ,7 In |
| Size Frontage | 169 Ft ,4 In |
| Size Irregular | 169.4 X 100.6 Ft |
| Size Total Text | 169.4 X 100.6 Ft|under 1/2 Acre |
| Zoning Description | R1 |
Rooms
| Level | Type | Length | Width | Dimensions |
|---|---|---|---|---|
| Second Level | Bathroom | 2.5908 m | 2.4079 m | 2.5908 m x 2.4079 m |
| Second Level | Bedroom 2 | 5.7607 m | 2.16 m | 5.7607 m x 2.16 m |
| Second Level | Bedroom 3 | 2.8956 m | 2.6213 m | 2.8956 m x 2.6213 m |
| Second Level | Bedroom 3 | 4.3282 m | 2.7584 m | 4.3282 m x 2.7584 m |
| Second Level | Bedroom 4 | 4.3586 m | 3.807 m | 4.3586 m x 3.807 m |
| Second Level | Laundry Room | 2.7737 m | 2.6822 m | 2.7737 m x 2.6822 m |
| Main Level | Kitchen | 5.3 m | 11.89 m | 5.3 m x 11.89 m |
| Main Level | Family Room | 5.6014 m | 3.0785 m | 5.6014 m x 3.0785 m |
| Main Level | Living Room | 4.2946 m | 3.3437 m | 4.2946 m x 3.3437 m |
| Main Level | Bedroom | 4.3525 m | 2.3043 m | 4.3525 m x 2.3043 m |
| Main Level | Bathroom | 2.1946 m | 1.3076 m | 2.1946 m x 1.3076 m |
INQUIRE ABOUT
600 Fishleigh Street
