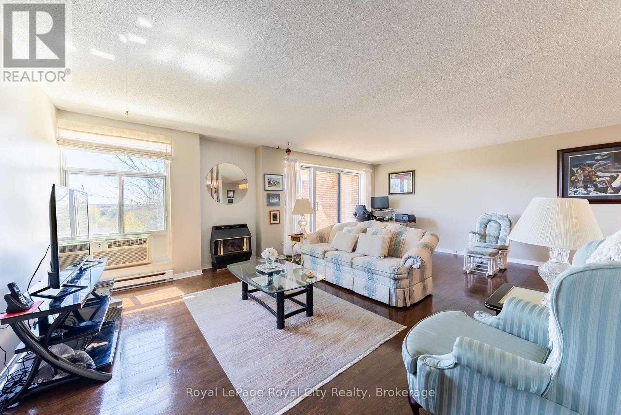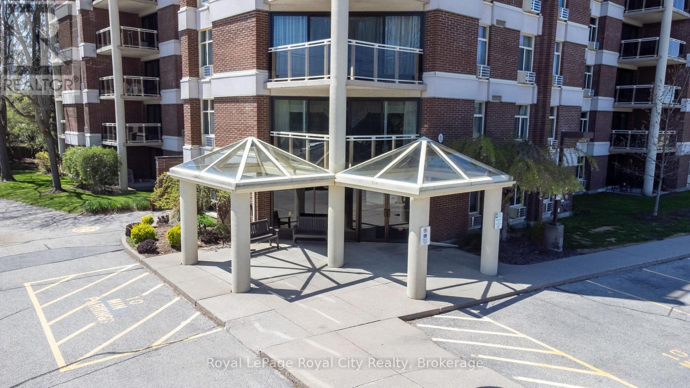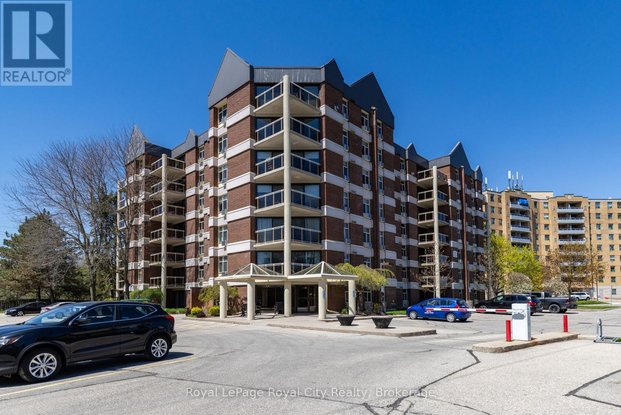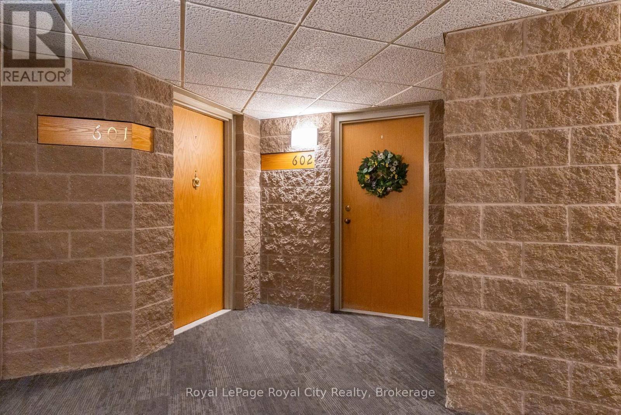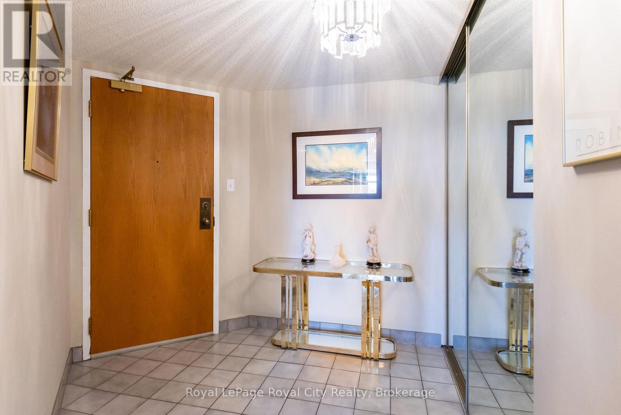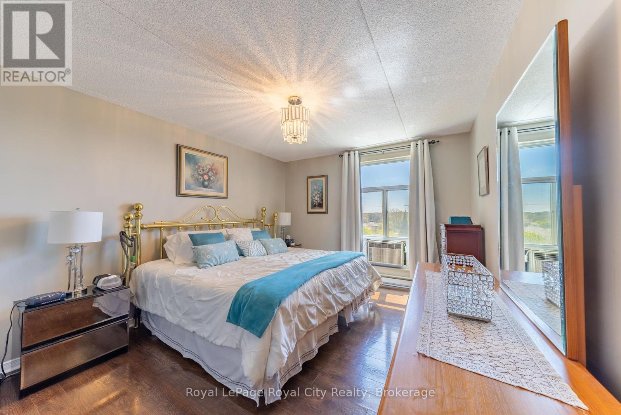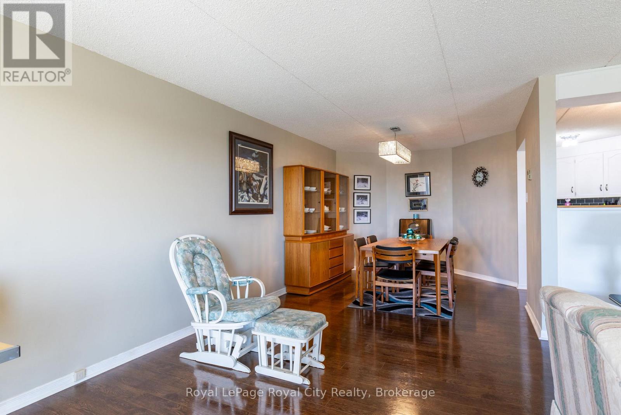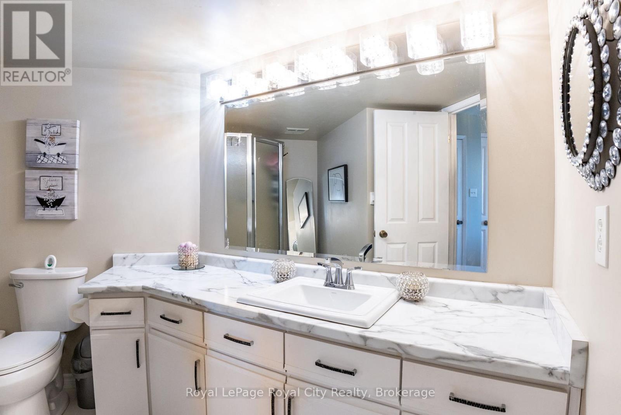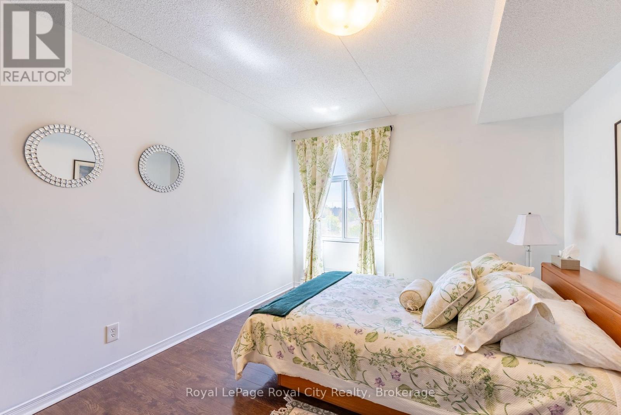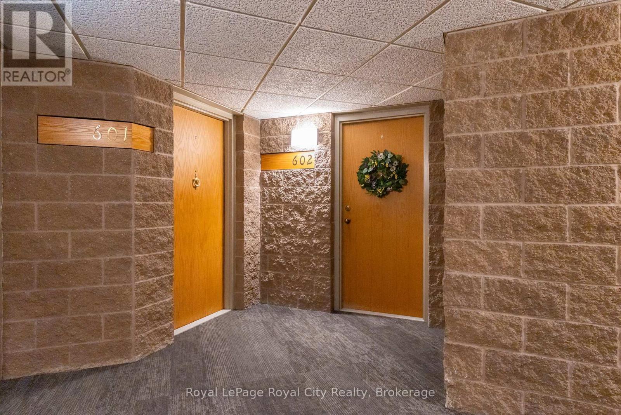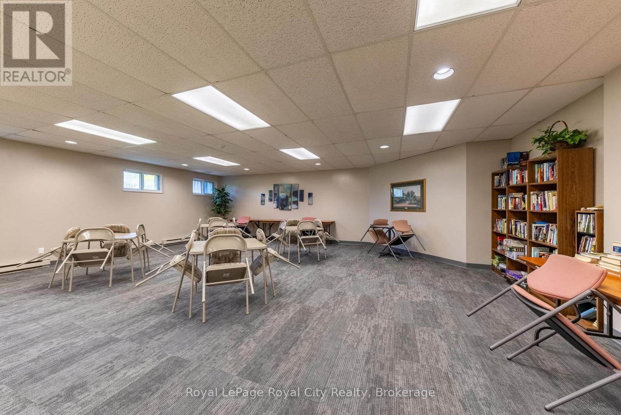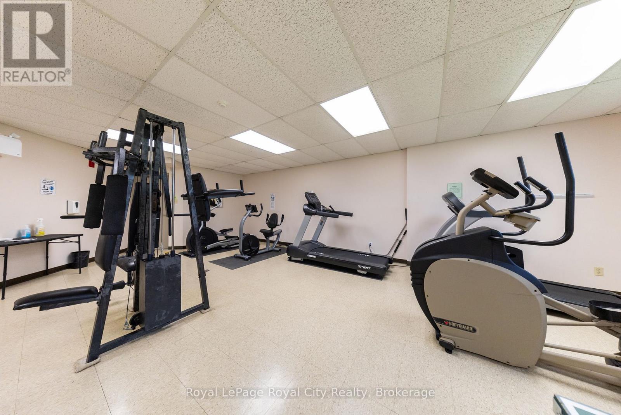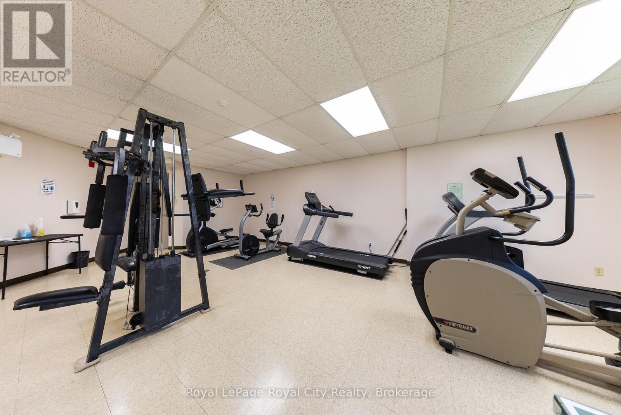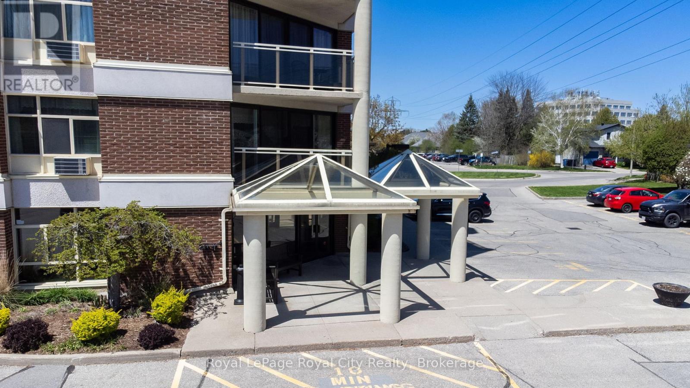601 - 8 Christopher Court Guelph, Ontario N1G 4N7
$489,900Maintenance, Insurance, Parking, Water, Common Area Maintenance
$837 Monthly
Maintenance, Insurance, Parking, Water, Common Area Maintenance
$837 Monthly 2 Bedroom
2 Bathroom
1,200 - 1,399 ft2
Fireplace
Window Air Conditioner
Baseboard Heaters
Bright and spacious south end unit in one of the best built condo buildings in Guelph. This updated unit shows very well with classy wood flooring, new counters, beautiful new main bath plus an ensuite and walkin closet. With south facing views the living areas are filled with natural light. There is insuite laundry, plenty of closet/storage space and a large covered balcony for those summer evenings filled with fresh air. Close to trails, Stone Road Mall and easy access to the 401. Plenty of amenities including a storage locker, fitness room and This well priced condominium is available for a quick closing. (id:36109)
Property Details
| MLS® Number | X12140372 |
| Property Type | Single Family |
| Community Name | Kortright West |
| Amenities Near By | Public Transit |
| Community Features | Pet Restrictions |
| Equipment Type | Water Heater |
| Features | Cul-de-sac, Level Lot, Balcony, In Suite Laundry |
| Parking Space Total | 1 |
| Rental Equipment Type | Water Heater |
Building
| Bathroom Total | 2 |
| Bedrooms Above Ground | 2 |
| Bedrooms Total | 2 |
| Age | 31 To 50 Years |
| Amenities | Sauna, Party Room, Exercise Centre, Visitor Parking, Storage - Locker |
| Appliances | Dryer, Stove, Washer, Refrigerator |
| Basement Development | Finished |
| Basement Type | N/a (finished) |
| Cooling Type | Window Air Conditioner |
| Exterior Finish | Brick |
| Fire Protection | Smoke Detectors |
| Fireplace Present | Yes |
| Fireplace Total | 1 |
| Heating Fuel | Electric |
| Heating Type | Baseboard Heaters |
| Size Interior | 1,200 - 1,399 Ft2 |
| Type | Apartment |
Parking
| No Garage |
Land
| Acreage | No |
| Land Amenities | Public Transit |
| Zoning Description | R4 |
Rooms
| Level | Type | Length | Width | Dimensions |
|---|---|---|---|---|
| Main Level | Primary Bedroom | 1.14 m | 3.38 m | 1.14 m x 3.38 m |
| Main Level | Bedroom | 4.85 m | 3.2 m | 4.85 m x 3.2 m |
| Main Level | Living Room | 4.85 m | 6.68 m | 4.85 m x 6.68 m |
| Main Level | Kitchen | 4.78 m | 3.28 m | 4.78 m x 3.28 m |
| Main Level | Dining Room | 3.28 m | 3.05 m | 3.28 m x 3.05 m |
| Main Level | Bathroom | Measurements not available | ||
| Main Level | Bathroom | Measurements not available |
INQUIRE ABOUT
601 - 8 Christopher Court
