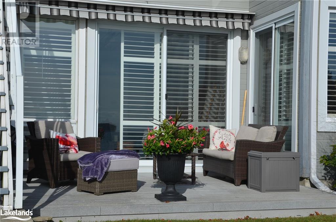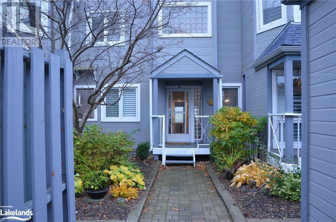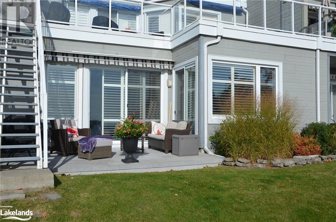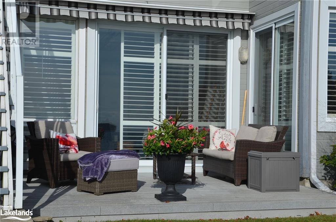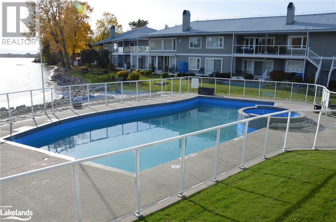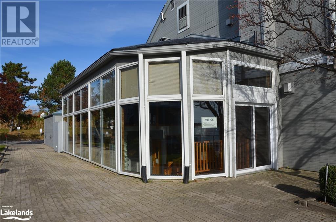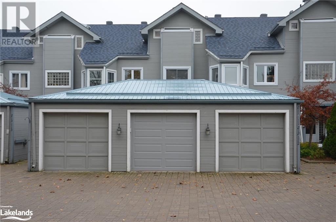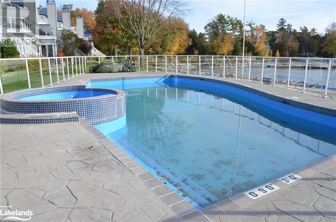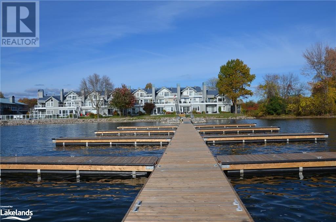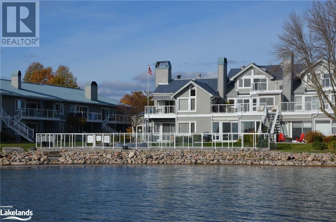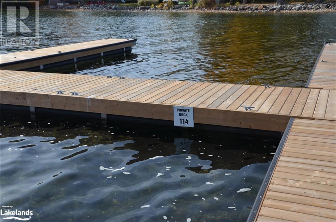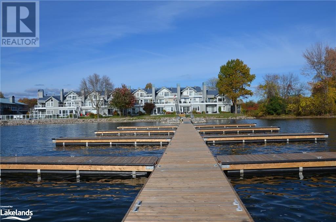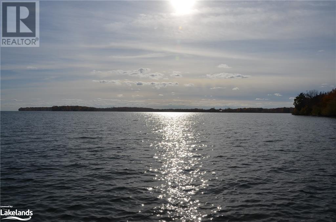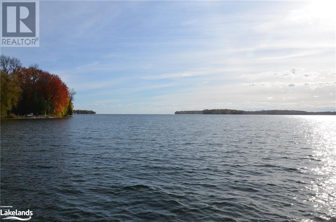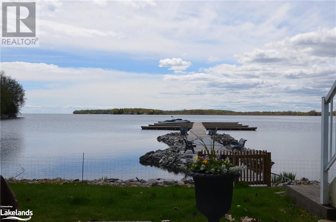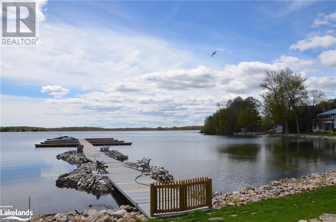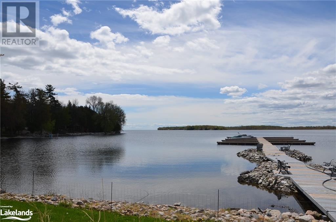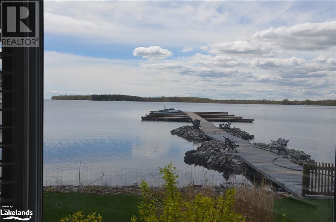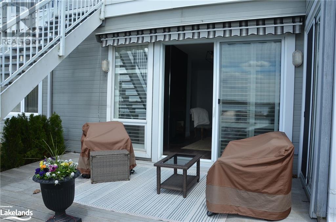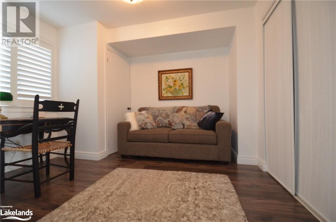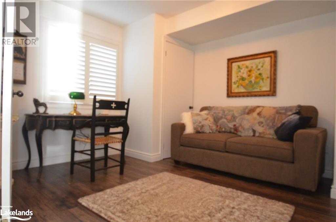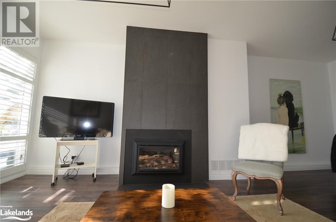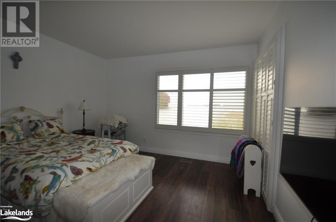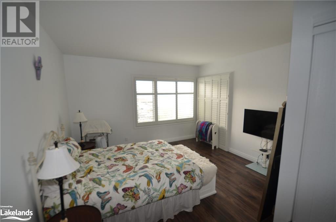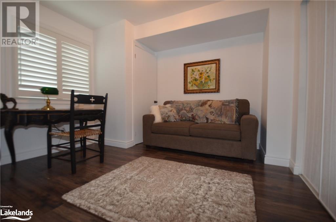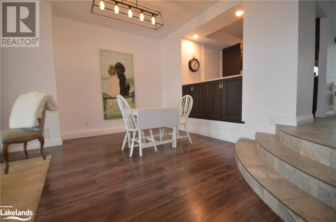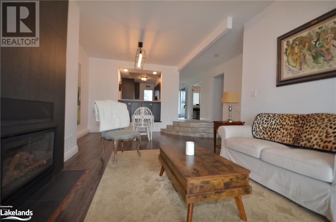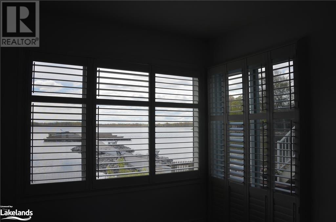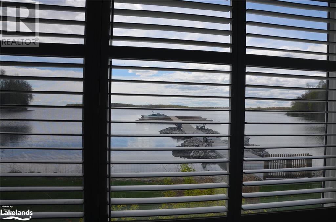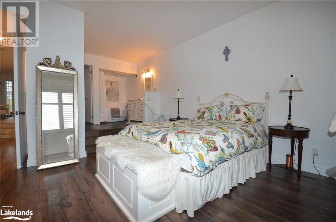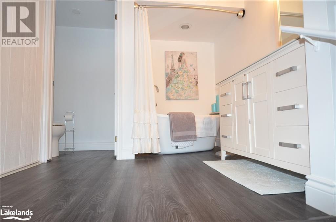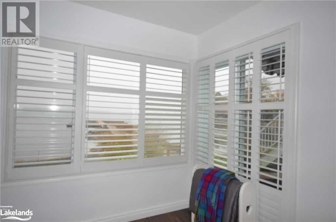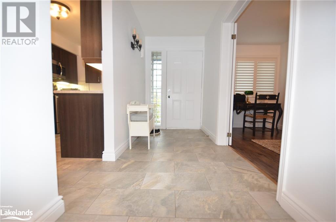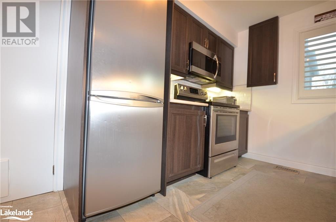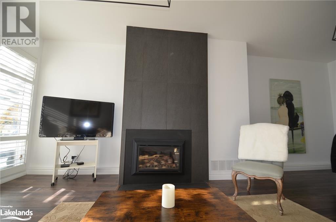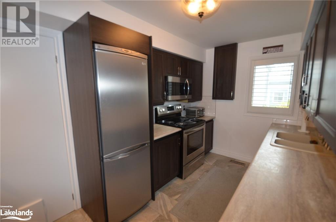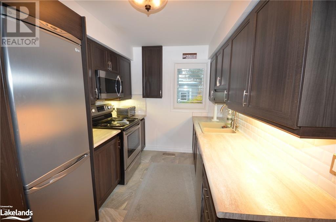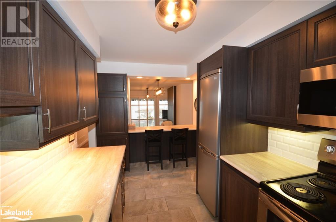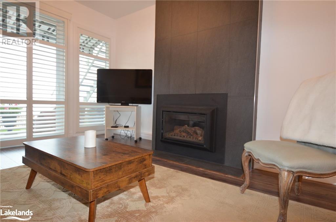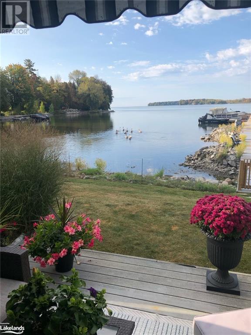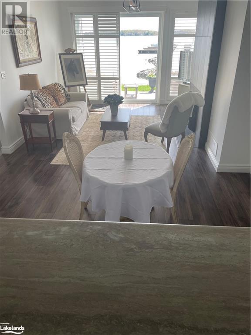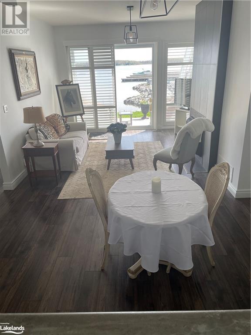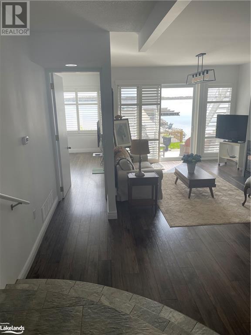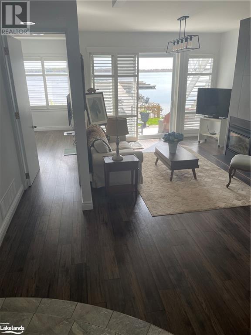603 Atherley Road Unit# 114 Orillia, Ontario L3V 1P1
$765,000Maintenance,
$712.98 Monthly
Maintenance,
$712.98 Monthly 2 Bedroom
2 Bathroom
1225
Central Air Conditioning
Forced Air
Waterfront
Welcome to Invermara Bay Club. This 1225 square foot waterfront condominium is on the main level and offers unobstructed views of Lake Simcoe, is close to shoreline and includes Privately owned Boatslip, a detached single car Garage and aa exterior Parking Spot!!. This 2 bedroom unitis complete with Stove, Refrigerator, Washer, Dryer, Built in Microwave, Garage door opener, Hot Water Tank (owned), and Window coverings. Excellent Year round home or Cottage. Easy to show and flexible closing. (id:36109)
Property Details
| MLS® Number | 40583405 |
| Property Type | Single Family |
| Amenities Near By | Beach |
| Features | Southern Exposure, Visual Exposure, Balcony, Automatic Garage Door Opener |
| Parking Space Total | 1 |
| Water Front Name | Lake Simcoe |
| Water Front Type | Waterfront |
Building
| Bathroom Total | 2 |
| Bedrooms Above Ground | 2 |
| Bedrooms Total | 2 |
| Amenities | Exercise Centre |
| Appliances | Dryer, Refrigerator, Stove, Washer, Microwave Built-in, Window Coverings, Garage Door Opener |
| Basement Type | None |
| Construction Material | Wood Frame |
| Construction Style Attachment | Attached |
| Cooling Type | Central Air Conditioning |
| Exterior Finish | Vinyl Siding, Wood |
| Heating Fuel | Natural Gas |
| Heating Type | Forced Air |
| Stories Total | 1 |
| Size Interior | 1225 |
| Type | Apartment |
| Utility Water | Municipal Water |
Parking
| Detached Garage |
Land
| Access Type | Road Access |
| Acreage | No |
| Land Amenities | Beach |
| Sewer | Municipal Sewage System |
| Surface Water | Lake |
| Zoning Description | R-4 |
Rooms
| Level | Type | Length | Width | Dimensions |
|---|---|---|---|---|
| Main Level | Bedroom | 10'5'' x 11'6'' | ||
| Main Level | 3pc Bathroom | Measurements not available | ||
| Main Level | Full Bathroom | Measurements not available | ||
| Main Level | Primary Bedroom | 14'2'' x 15'4'' | ||
| Main Level | Foyer | 5'1'' x 12'8'' | ||
| Main Level | Kitchen | 14'4'' x 8'0'' | ||
| Main Level | Dining Room | 9'4'' x 13'3'' | ||
| Main Level | Living Room | 14'4'' x 13'3'' |
INQUIRE ABOUT
603 Atherley Road Unit# 114
