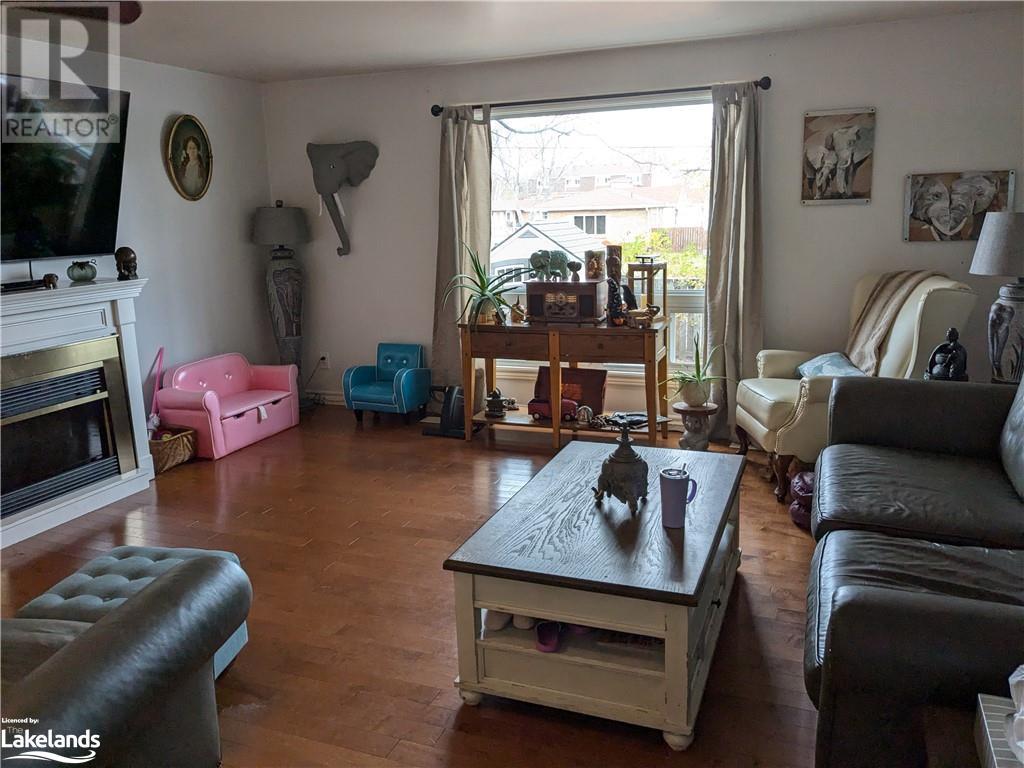604 Banner Avenue Unit# 14 North Bay, Ontario P1A 1X8
$289,900Maintenance, Insurance, Landscaping, Property Management, Water, Parking
$420 Monthly
Maintenance, Insurance, Landscaping, Property Management, Water, Parking
$420 MonthlyWELCOME TO THE SUNSET STRIP OF NORTH BAY. DESIREABLE SUNSET CONDOMINIUMS JUST A SHORT WALK TO SANDY SUNSET BEACH & PARK ON BEAUTIFUL LAKE NIPISSING. DINE NEXT DOOR AT UPSCALE CHURCHILL'S FINE DINING. THIS 3 BEDROOM 1 1/2 BATH CONDO IS A WELL CARED FOR CONDO LOCATION. 1ST X BUYERS AFFORDABLE OR GREAT FOR SIZING DOWN BY THE LAKE. ALL APPLIANCES INCLUDED.FORCED AIR GAS FURNACE + CENTRAL AIR. FLEXIBLE CLOSING. SPACIOUS PRIMARY BEDROOM FOR THAT KING-SIZED BEDROOM SUITE. PEACEFUL SETTING. QUIET NEIGHBOURHOOD. CLOSE TO SHOPPING & BUS ROUTE. FENCED YARD FOR CHILDREN & PETS. BEAUTIFUL BRIGHT LIVINGROOM WITH ELECTRIC FIREPLACE INCLUDED. BRIGHT LOWER LEVEL HAS FAMILY ROOM, BEDROOM & 2 PC WASHROOM WITH CONVENIENT WALK UP BASEMENT TO NEWER DECK AND FENCED BACKYARD FOR CHILDREN AND PETS. DESIGNATED PKG SPOT PLUS VISITOR PARKING. CONDO FEES COVER: LAWN, SNOW, WATER, EXT WINDOWS & DRS + SHINGLES. BBQ'S + PETS PERMITTED! WON'T LAST LONG! (id:36109)
Open House
This property has open houses!
1:00 pm
Ends at:3:00 pm
Welcome to North Bay's Sunset Strip Location! Spacious 3 bedroom + 1 1/2 Bath Maintenance Free Condo Home! Over 1500 sq. ft. Finished Walk-up Basement to a Large Fenced Yard and Deck with Mature Tree
Property Details
| MLS® Number | 40672695 |
| Property Type | Single Family |
| AmenitiesNearBy | Beach, Golf Nearby, Hospital, Park, Place Of Worship, Playground, Public Transit, Schools, Shopping |
| EquipmentType | Water Heater |
| ParkingSpaceTotal | 1 |
| RentalEquipmentType | Water Heater |
Building
| BathroomTotal | 2 |
| BedroomsAboveGround | 2 |
| BedroomsBelowGround | 1 |
| BedroomsTotal | 3 |
| Appliances | Dishwasher, Dryer, Refrigerator, Stove, Washer, Microwave Built-in, Window Coverings |
| ArchitecturalStyle | 2 Level |
| BasementDevelopment | Finished |
| BasementType | Full (finished) |
| ConstructedDate | 1969 |
| ConstructionStyleAttachment | Attached |
| CoolingType | Central Air Conditioning |
| ExteriorFinish | Brick Veneer, Vinyl Siding |
| FireProtection | Smoke Detectors |
| HalfBathTotal | 1 |
| HeatingFuel | Natural Gas |
| HeatingType | Forced Air |
| StoriesTotal | 2 |
| SizeInterior | 1334 Sqft |
| Type | Row / Townhouse |
| UtilityWater | Municipal Water |
Land
| AccessType | Road Access |
| Acreage | No |
| FenceType | Fence |
| LandAmenities | Beach, Golf Nearby, Hospital, Park, Place Of Worship, Playground, Public Transit, Schools, Shopping |
| Sewer | Municipal Sewage System |
| SizeDepth | 268 Ft |
| SizeFrontage | 127 Ft |
| SizeTotalText | 1/2 - 1.99 Acres |
| ZoningDescription | R6 |
Rooms
| Level | Type | Length | Width | Dimensions |
|---|---|---|---|---|
| Second Level | 4pc Bathroom | 7'10'' x 6'4'' | ||
| Second Level | Bedroom | 11'4'' x 9'0'' | ||
| Second Level | Primary Bedroom | 16'0'' x 11'4'' | ||
| Second Level | Eat In Kitchen | 15'10'' x 8'10'' | ||
| Basement | Family Room | 15'8'' x 9'10'' | ||
| Lower Level | Bedroom | 10'0'' x 9'0'' | ||
| Lower Level | 2pc Bathroom | 6'7'' x 3'1'' | ||
| Lower Level | Laundry Room | 8'10'' x 7'6'' | ||
| Main Level | Living Room | 16'0'' x 15'9'' |
Utilities
| Electricity | Available |
| Natural Gas | Available |
| Telephone | Available |


































