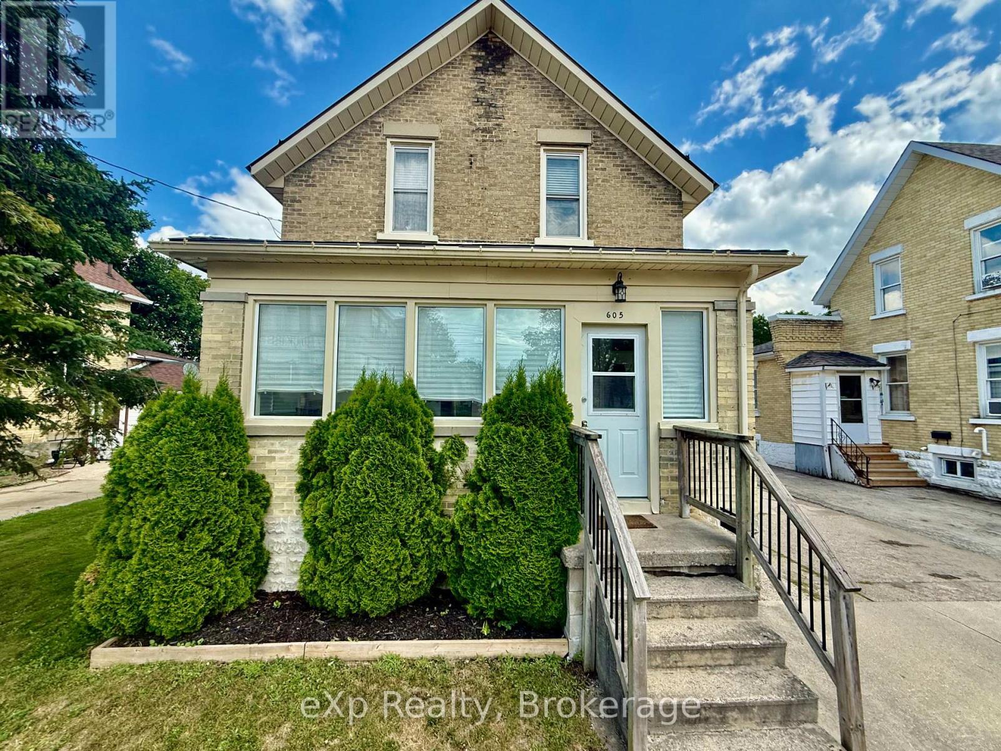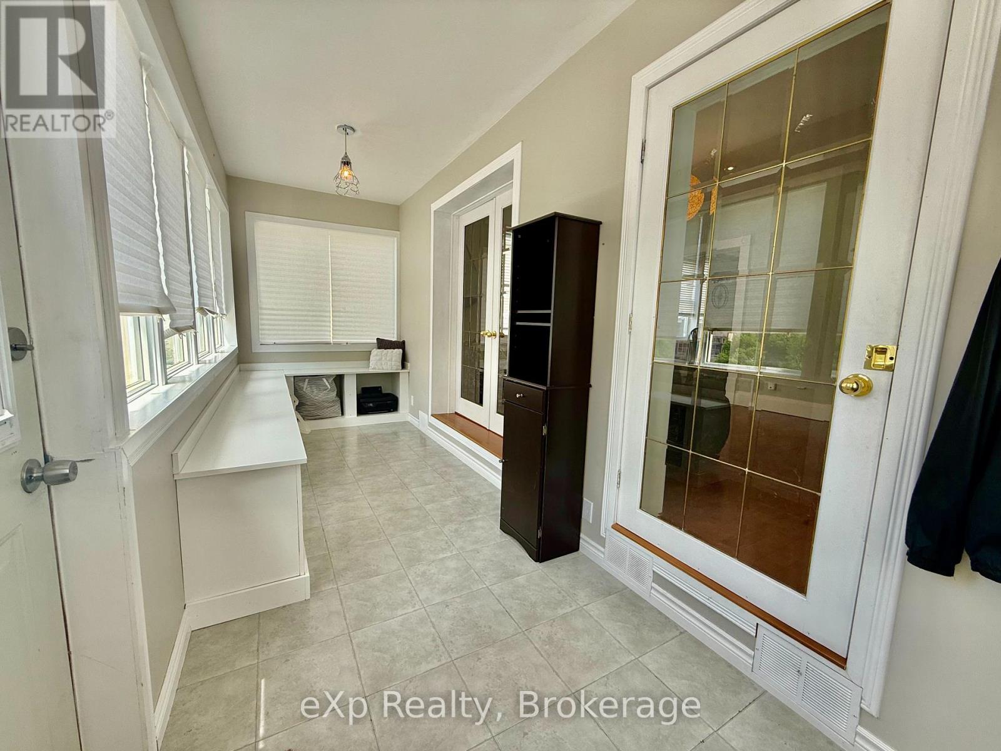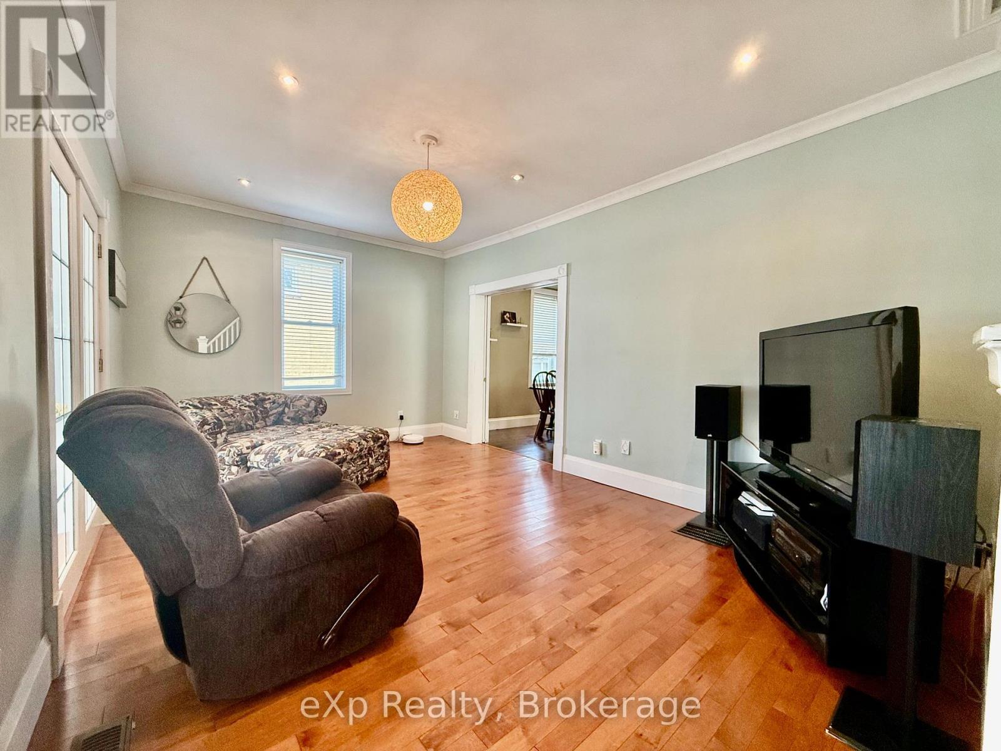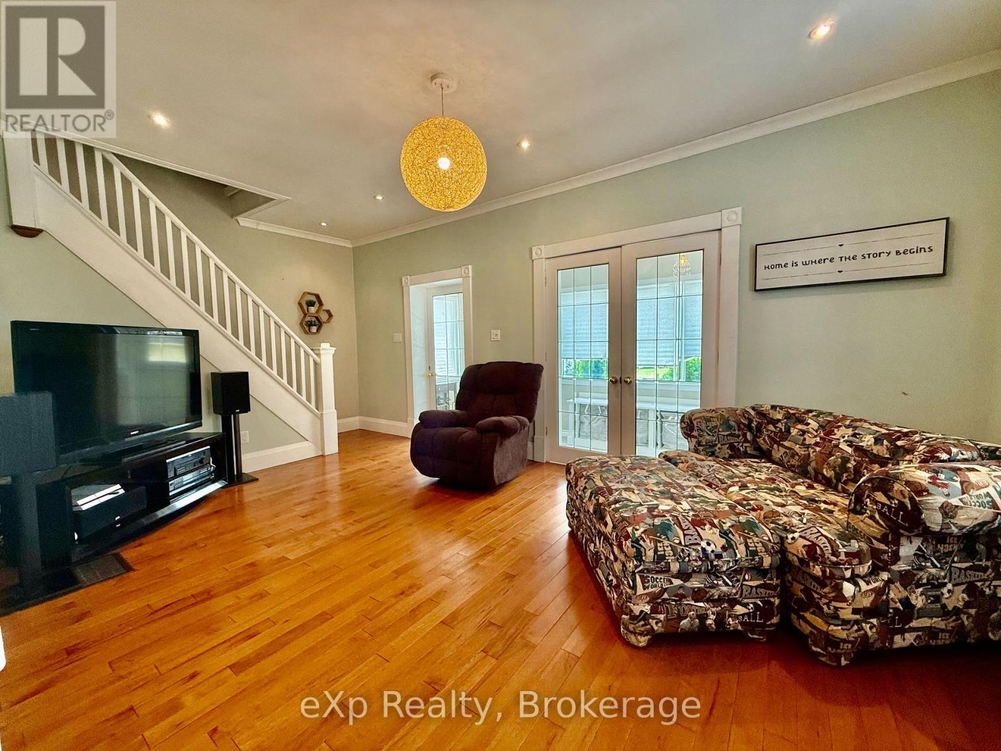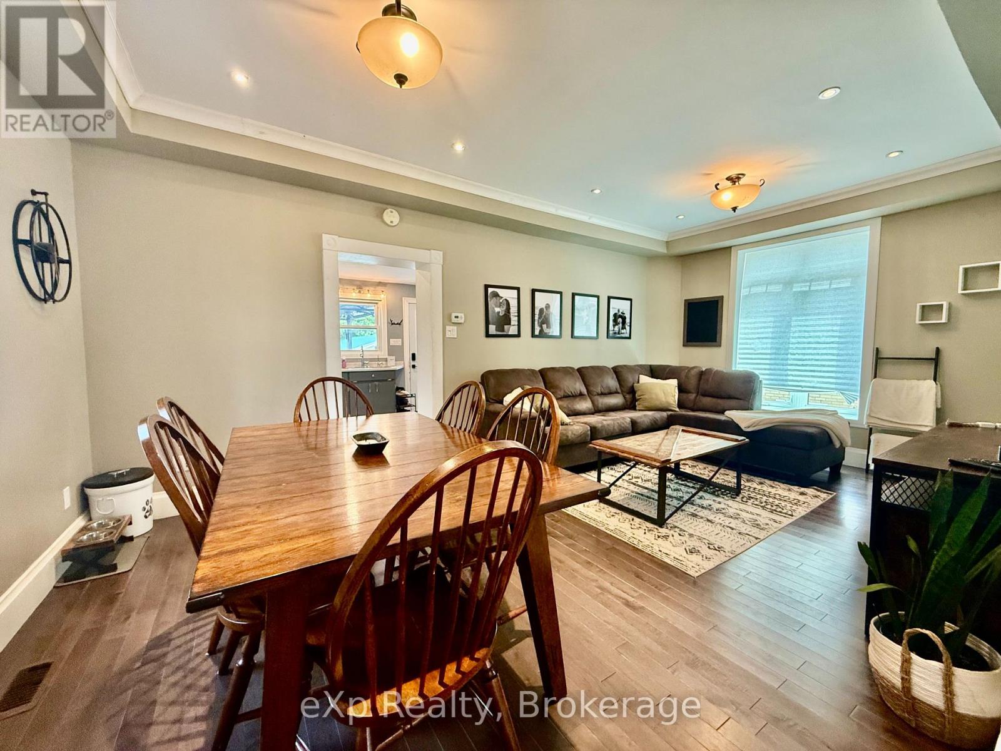605 10th Avenue Hanover, Ontario N4N 2P6
$439,900
3 Bedroom
2 Bathroom
1,100 - 1,500 ft2
Central Air Conditioning
Forced Air
Welcome to 605 10th avenue in the town of Hanover. This home sits on a generous fenced in lot with a large shop and has been meticulously maintained. On the main level you will find a well cared for home, with lots of living space and an updated kitchen and laundry room. Upstairs you will find three good sized bedrooms and an updated large four piece bathroom. Topped off with a large sunroom which is perfect for sitting and relaxing. (id:36109)
Property Details
| MLS® Number | X12342004 |
| Property Type | Single Family |
| Community Name | Hanover |
| Features | Lane |
| Parking Space Total | 2 |
Building
| Bathroom Total | 2 |
| Bedrooms Above Ground | 3 |
| Bedrooms Total | 3 |
| Age | 100+ Years |
| Appliances | Dryer, Stove, Washer, Window Coverings, Refrigerator |
| Basement Development | Unfinished |
| Basement Type | N/a (unfinished) |
| Construction Style Attachment | Detached |
| Cooling Type | Central Air Conditioning |
| Exterior Finish | Brick |
| Foundation Type | Stone |
| Half Bath Total | 1 |
| Heating Fuel | Natural Gas |
| Heating Type | Forced Air |
| Stories Total | 2 |
| Size Interior | 1,100 - 1,500 Ft2 |
| Type | House |
| Utility Water | Municipal Water |
Parking
| Detached Garage | |
| Garage |
Land
| Acreage | No |
| Sewer | Sanitary Sewer |
| Size Depth | 120 Ft |
| Size Frontage | 51 Ft |
| Size Irregular | 51 X 120 Ft |
| Size Total Text | 51 X 120 Ft |
| Zoning Description | R1a |
Rooms
| Level | Type | Length | Width | Dimensions |
|---|---|---|---|---|
| Second Level | Primary Bedroom | 3.85 m | 3.44 m | 3.85 m x 3.44 m |
| Second Level | Bedroom | 2.73 m | 3.16 m | 2.73 m x 3.16 m |
| Second Level | Bedroom | 2.26 m | 3.16 m | 2.26 m x 3.16 m |
| Main Level | Sunroom | 5.79 m | 1.77 m | 5.79 m x 1.77 m |
| Main Level | Living Room | 6.13 m | 3.78 m | 6.13 m x 3.78 m |
| Main Level | Family Room | 3.33 m | 3.45 m | 3.33 m x 3.45 m |
| Main Level | Dining Room | 2.8 m | 3.46 m | 2.8 m x 3.46 m |
| Main Level | Kitchen | 4.78 m | 3.08 m | 4.78 m x 3.08 m |
INQUIRE ABOUT
605 10th Avenue
