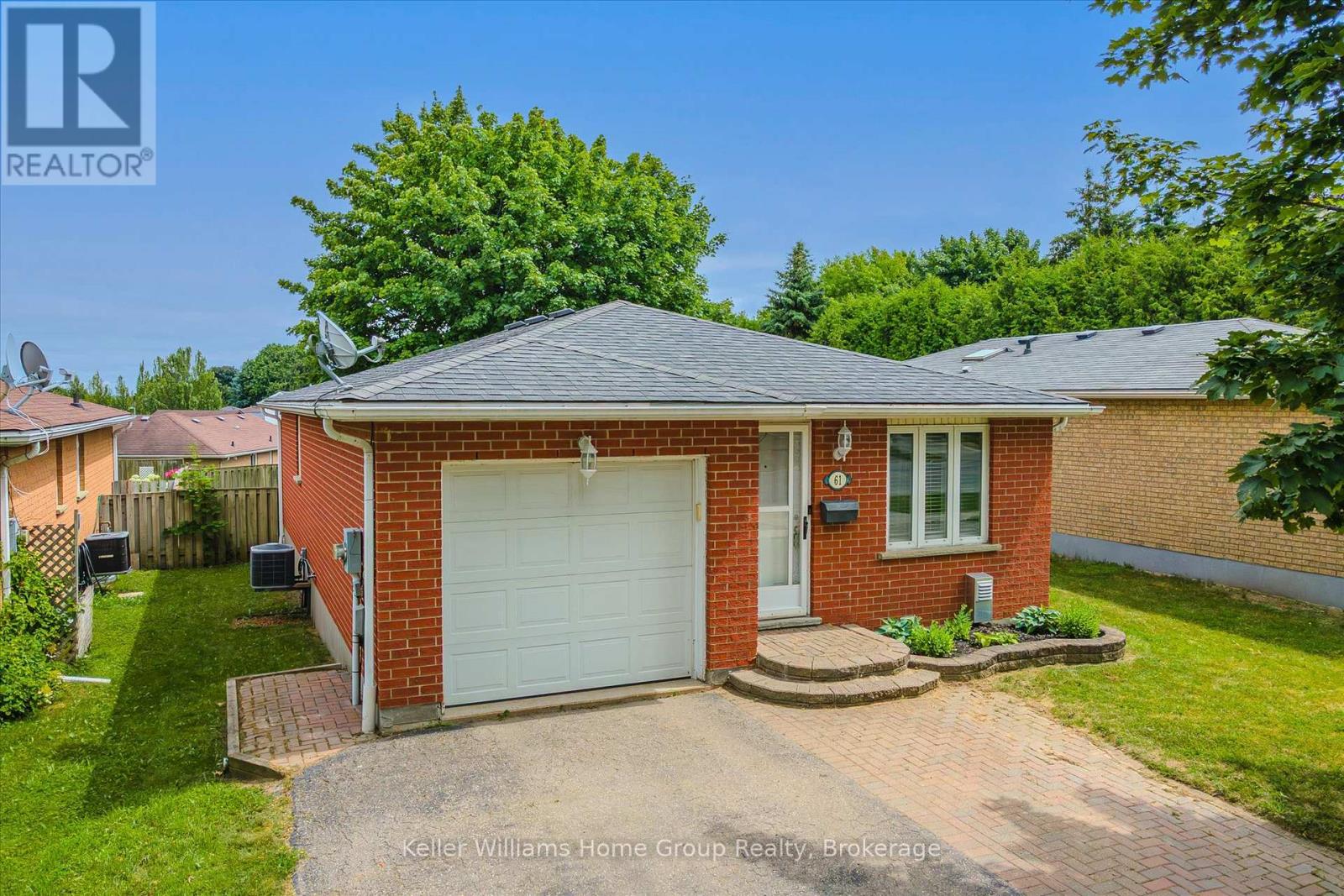61 Eastview Road Guelph, Ontario N1E 6K5
$734,000
DETACHED UNDER $740K with ATTACHED GARAGE! This beautiful 3 bedroom bungalow with attached garage has been meticulously cared for by the current owners and now it's your turn. Inside the front door you'll have a view of the spacious living room with looking into the kitchen, providing great opportunities for entertaining.The large bright kitchen has ample storage and counter space, and a built in pantry. Down the hall, you'll find 3 bedrooms, with the primary offering access to the backyard via a sliding glass door. There's a 4pc bath on the main level, as well as interior access to the single car garage. Downstairs, the finished rec room is large enough for a teenager getaway, a rec room or even a home office. Even the bar and stools can stay! The spacious laundry/utility room has extra room for storage and there is a 3 piece bathroom off the rec room as well. A large fenced back yard with a patio and a 10'x14' shed with electricity make winter and summer storage easier! Close proximity to Victoria Rd Rec Centre, shopping and easy highway access make this home a must see! (id:36109)
Open House
This property has open houses!
2:00 pm
Ends at:4:00 pm
2:00 pm
Ends at:4:00 pm
Property Details
| MLS® Number | X12270450 |
| Property Type | Single Family |
| Community Name | Grange Road |
| Parking Space Total | 3 |
Building
| Bathroom Total | 2 |
| Bedrooms Above Ground | 3 |
| Bedrooms Total | 3 |
| Appliances | Water Softener, Blinds, Dishwasher, Dryer, Stove, Washer, Window Coverings, Refrigerator |
| Architectural Style | Bungalow |
| Basement Development | Finished |
| Basement Type | Full (finished) |
| Construction Style Attachment | Detached |
| Cooling Type | Central Air Conditioning |
| Exterior Finish | Brick |
| Foundation Type | Poured Concrete, Block |
| Heating Fuel | Natural Gas |
| Heating Type | Forced Air |
| Stories Total | 1 |
| Size Interior | 700 - 1,100 Ft2 |
| Type | House |
| Utility Water | Municipal Water |
Parking
| Attached Garage | |
| Garage |
Land
| Acreage | No |
| Sewer | Sanitary Sewer |
| Size Depth | 120 Ft |
| Size Frontage | 39 Ft ,7 In |
| Size Irregular | 39.6 X 120 Ft |
| Size Total Text | 39.6 X 120 Ft |
Rooms
| Level | Type | Length | Width | Dimensions |
|---|---|---|---|---|
| Basement | Bathroom | 1.36 m | 2.4 m | 1.36 m x 2.4 m |
| Basement | Recreational, Games Room | 7.26 m | 5.62 m | 7.26 m x 5.62 m |
| Basement | Utility Room | 3.96 m | 5.57 m | 3.96 m x 5.57 m |
| Main Level | Bathroom | 3.12 m | 1.65 m | 3.12 m x 1.65 m |
| Main Level | Bedroom 2 | 3.1 m | 2.42 m | 3.1 m x 2.42 m |
| Main Level | Bedroom 3 | 3.09 m | 3.13 m | 3.09 m x 3.13 m |
| Main Level | Primary Bedroom | 3.14 m | 3.54 m | 3.14 m x 3.54 m |
| Main Level | Living Room | 4.2 m | 3.64 m | 4.2 m x 3.64 m |
| Main Level | Kitchen | 3.13 m | 3.27 m | 3.13 m x 3.27 m |











































