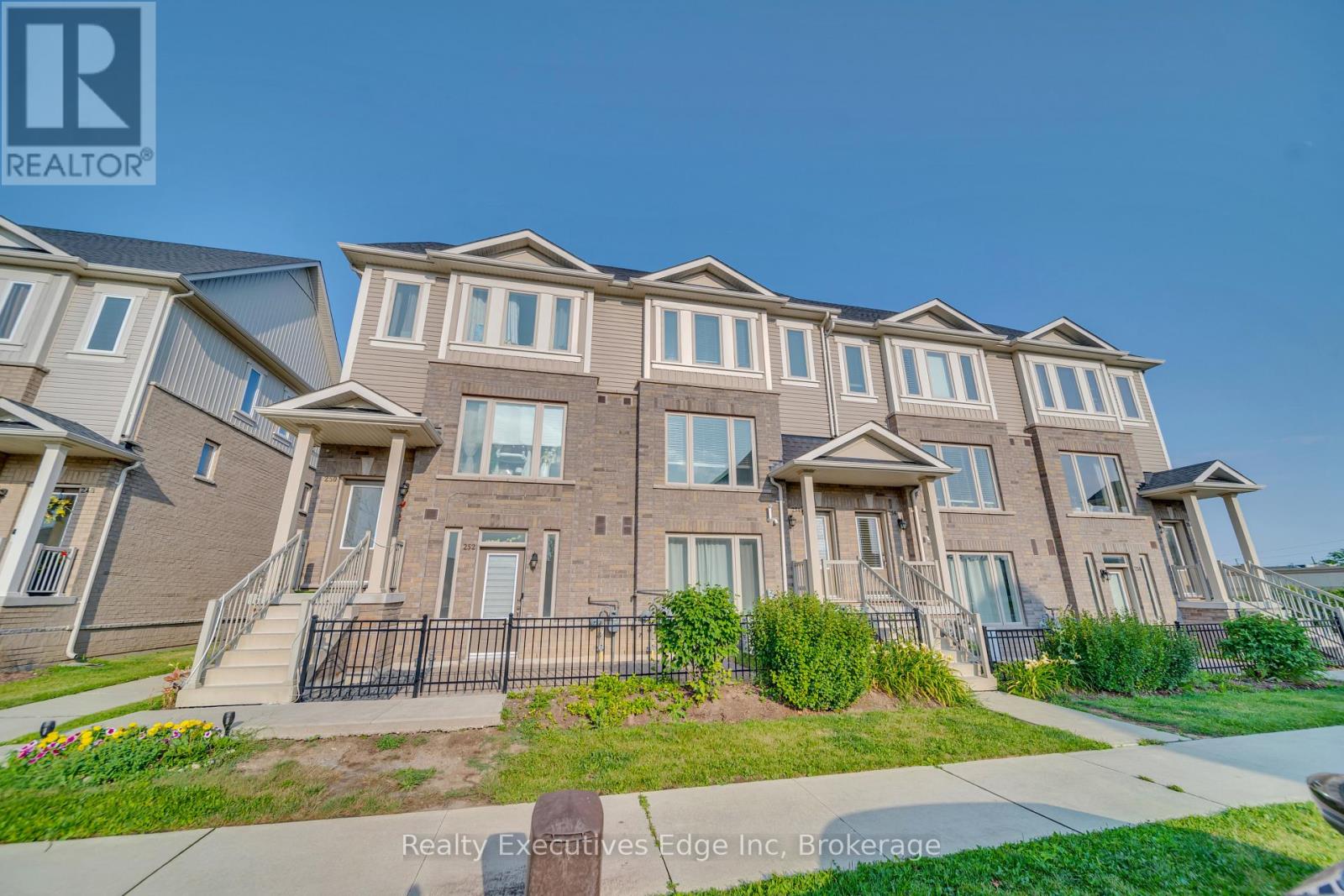65 - 252 Law Drive Guelph, Ontario N1E 0P6
$399,900Maintenance, Common Area Maintenance, Parking, Insurance
$140 Monthly
Maintenance, Common Area Maintenance, Parking, Insurance
$140 MonthlyIdeal for downsizers or first-time buyers, this affordable 1-bedroom, 1-bathroom apartment offers convenient, stair-free living in a newer neighborhood. The stylish kitchen features quartz countertops and stainless steel appliances, including a fridge, stove, built-in microwave, and dishwasher. The modern bathroom includes a quartz vanity and tiled shower/tub. Enjoy carpet-free living in the open-concept living area, which flows seamlessly into the kitchen. Bonus features include two parking spots, one in the attached garage (perfect for storage or a small workshop) and one on the driveway as well as a private fenced patio, ideal for relaxing or entertaining. With low condo fees and parks, schools, trails, and shopping just steps away, this home blends comfort, convenience, and value. (id:36109)
Property Details
| MLS® Number | X12324671 |
| Property Type | Single Family |
| Community Name | Grange Road |
| Community Features | Pet Restrictions |
| Features | In Suite Laundry |
| Parking Space Total | 2 |
Building
| Bathroom Total | 1 |
| Bedrooms Above Ground | 1 |
| Bedrooms Total | 1 |
| Age | 0 To 5 Years |
| Appliances | Garage Door Opener Remote(s), Water Heater, Dishwasher, Dryer, Microwave, Stove, Washer, Refrigerator |
| Cooling Type | Central Air Conditioning |
| Exterior Finish | Brick, Aluminum Siding |
| Foundation Type | Poured Concrete |
| Heating Fuel | Natural Gas |
| Heating Type | Forced Air |
| Size Interior | 600 - 699 Ft2 |
| Type | Row / Townhouse |
Parking
| Attached Garage | |
| Garage |
Land
| Acreage | No |
| Zoning Description | R.3a-53 |
Rooms
| Level | Type | Length | Width | Dimensions |
|---|---|---|---|---|
| Main Level | Living Room | 4.55 m | 3.35 m | 4.55 m x 3.35 m |
| Main Level | Kitchen | 3.45 m | 1.85 m | 3.45 m x 1.85 m |
| Main Level | Bedroom | 3.45 m | 3.35 m | 3.45 m x 3.35 m |
| Main Level | Bathroom | Measurements not available |





















