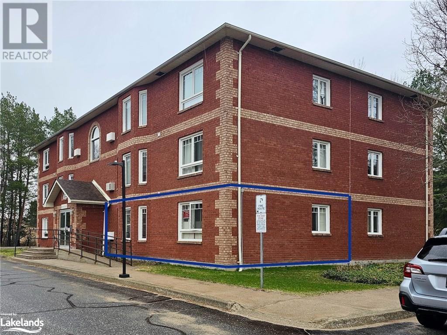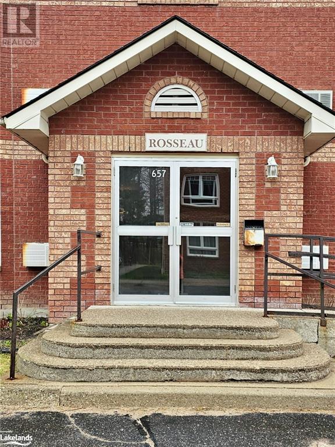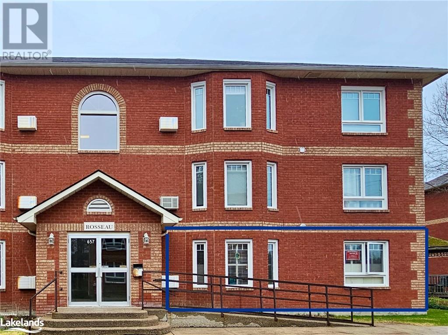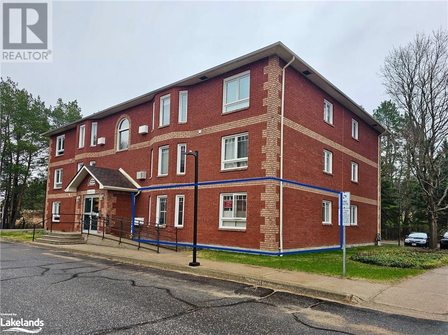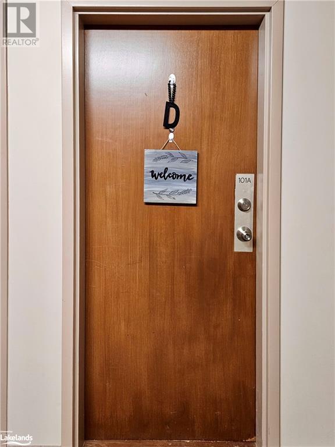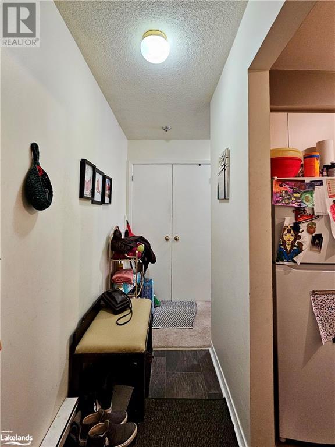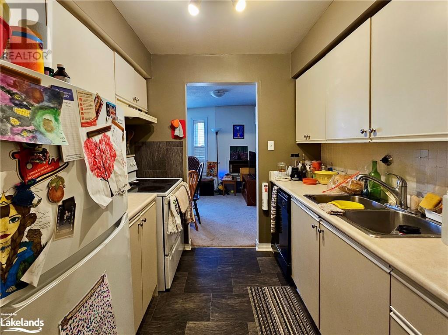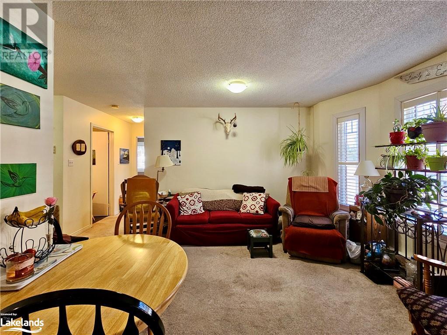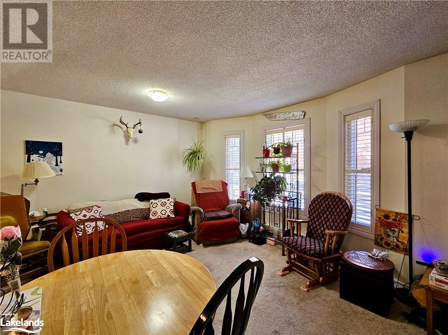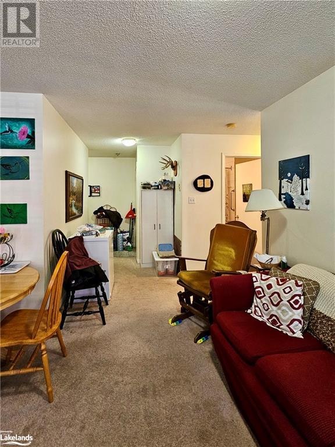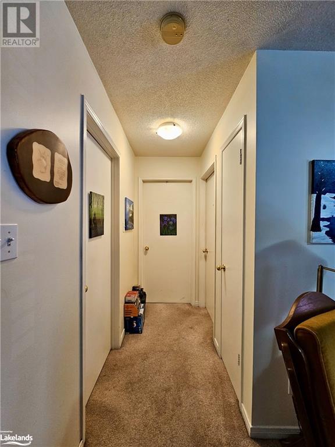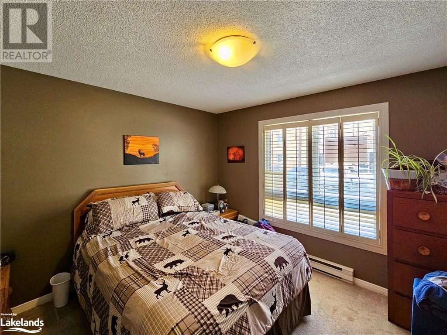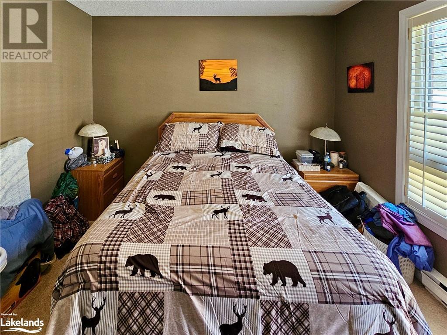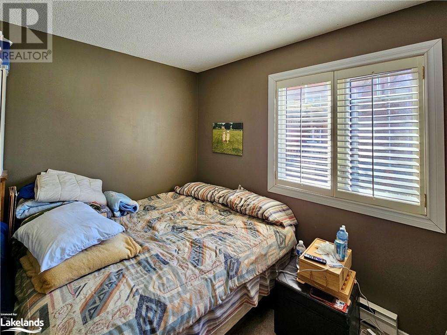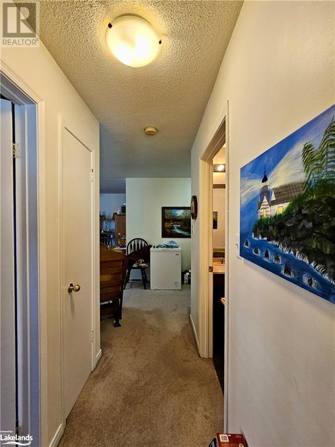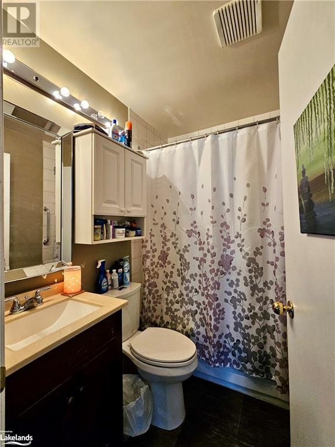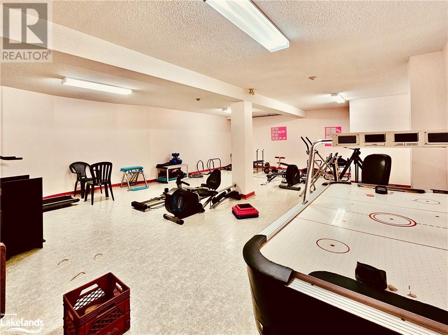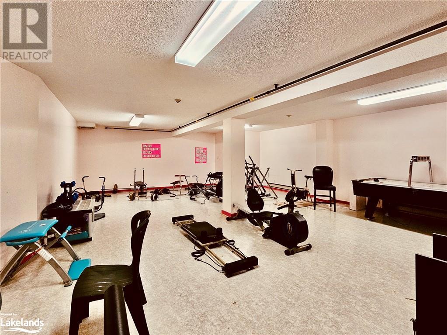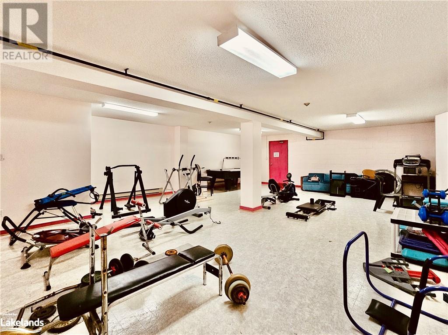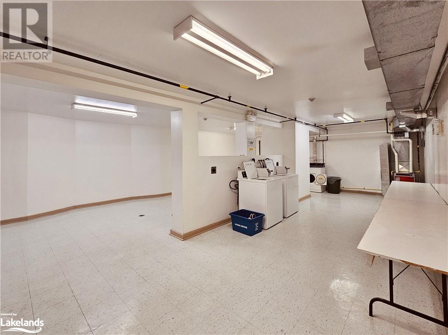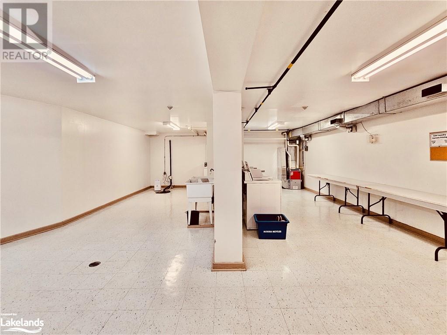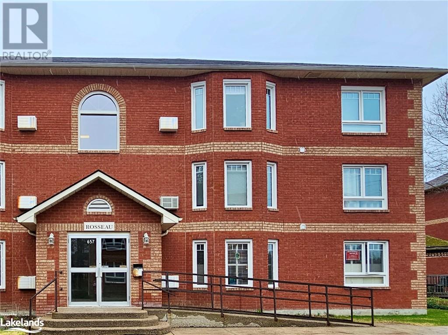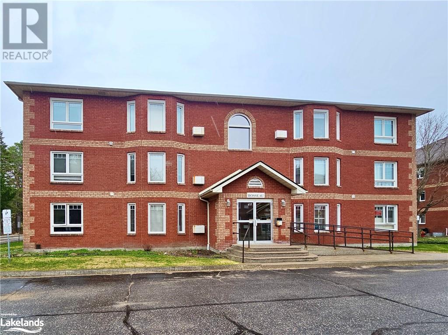$335,000Maintenance,
$475 Monthly
3 Level
Wall Unit
Baseboard Heaters
This GROUND LEVEL 2-bedroom condominium unit in well-maintained building close to hospital, shopping and other amenities is perfect for first-time buyers or those downsizing but needing easy access (no stairs!). There's even a ramp to the main door for ease of entry. Also an ideal investment opportunity. Unit features bright and spacious living/dining area, roomy master bedroom with large closet, second bedroom, galley kitchen with 3 appliances included and 4pc bath. Large private locker on lower level as well as gym/games room and coin laundry. Outside there's a shared gazebo and gas BBQ for summertime shade and relaxation. Includes 1 ground level parking spot (allocated). Seldom do main floor units become available in this well-maintained condo! Don't delay! (id:36109)
Property Details
|
MLS® Number
|
40563172 |
|
Property Type
|
Single Family |
|
Amenities Near By
|
Hospital, Place Of Worship, Schools, Shopping |
|
Features
|
Laundry- Coin Operated, No Pet Home |
|
Parking Space Total
|
1 |
|
Storage Type
|
Locker |
Building
|
Bathroom Total
|
1 |
|
Bedrooms Above Ground
|
2 |
|
Bedrooms Total
|
2 |
|
Appliances
|
Dishwasher, Refrigerator, Stove |
|
Architectural Style
|
3 Level |
|
Basement Type
|
None |
|
Construction Style Attachment
|
Attached |
|
Cooling Type
|
Wall Unit |
|
Exterior Finish
|
Brick Veneer |
|
Heating Type
|
Baseboard Heaters |
|
Stories Total
|
3 |
|
Size Interior
|
765 |
|
Type
|
Apartment |
|
Utility Water
|
Municipal Water |
Land
|
Acreage
|
No |
|
Land Amenities
|
Hospital, Place Of Worship, Schools, Shopping |
|
Sewer
|
Municipal Sewage System |
|
Zoning Description
|
R4 |
Rooms
| Level |
Type |
Length |
Width |
Dimensions |
|
Main Level |
Primary Bedroom |
|
|
11'0'' x 12'0'' |
|
Main Level |
Bedroom |
|
|
11'5'' x 9'0'' |
|
Main Level |
4pc Bathroom |
|
|
7'0'' x 5'0'' |
|
Main Level |
Living Room/dining Room |
|
|
17'0'' x 11'6'' |
|
Main Level |
Kitchen |
|
|
7'0'' x 8'0'' |
