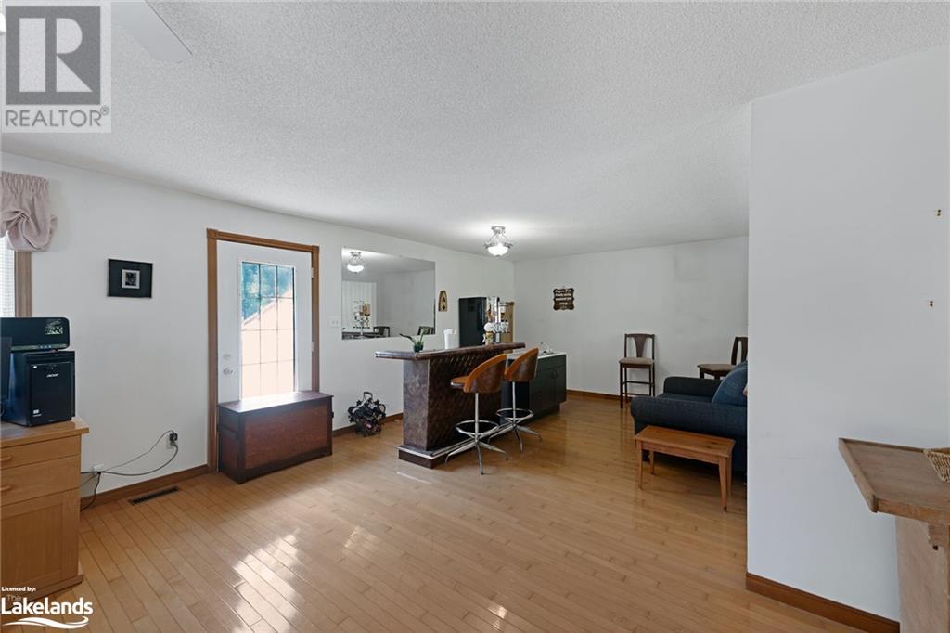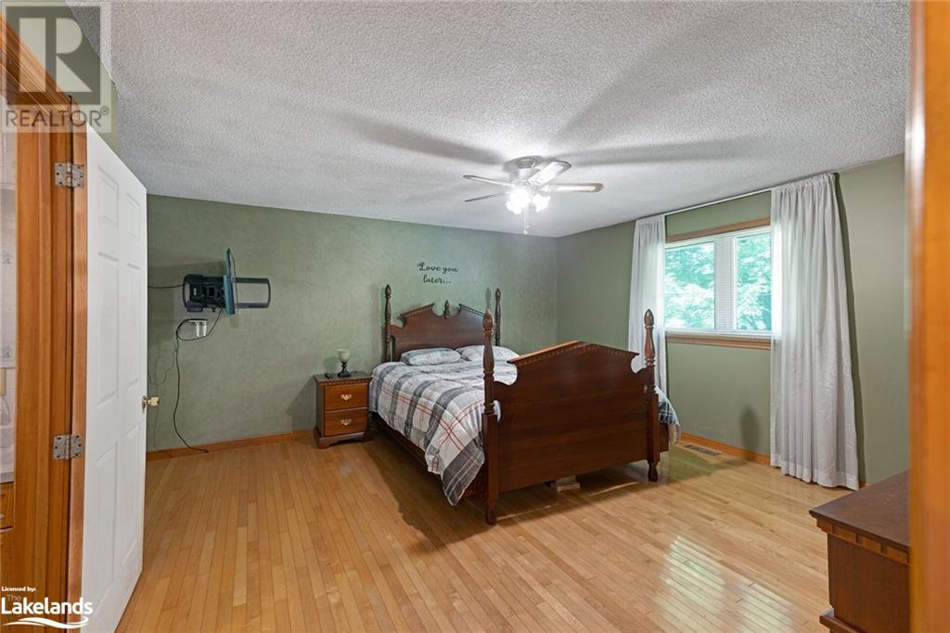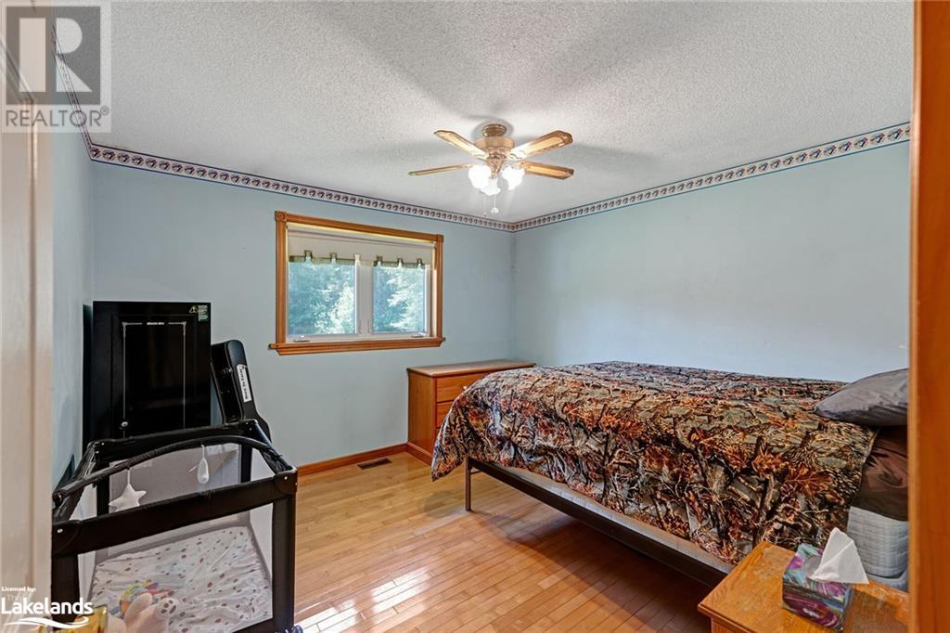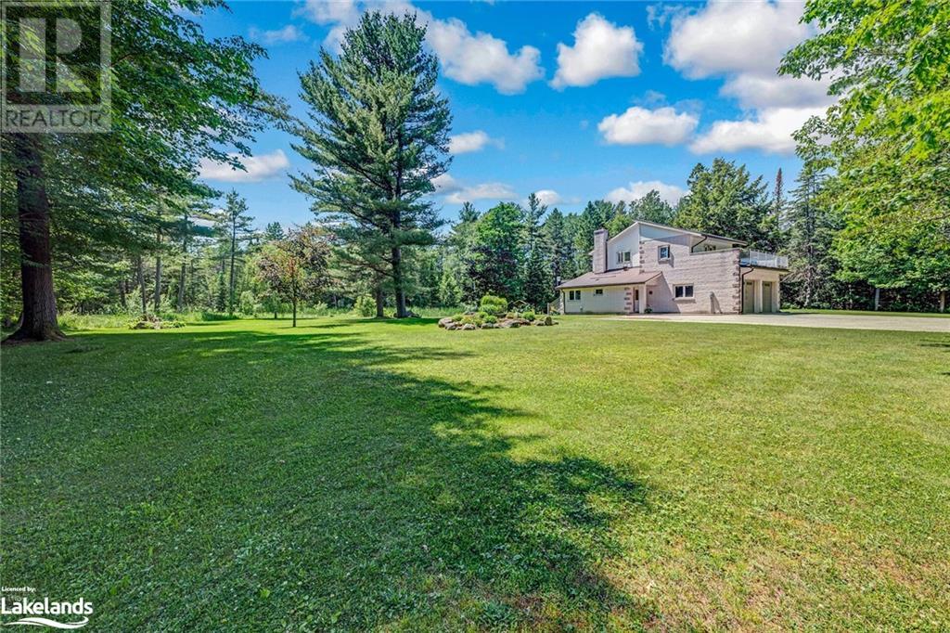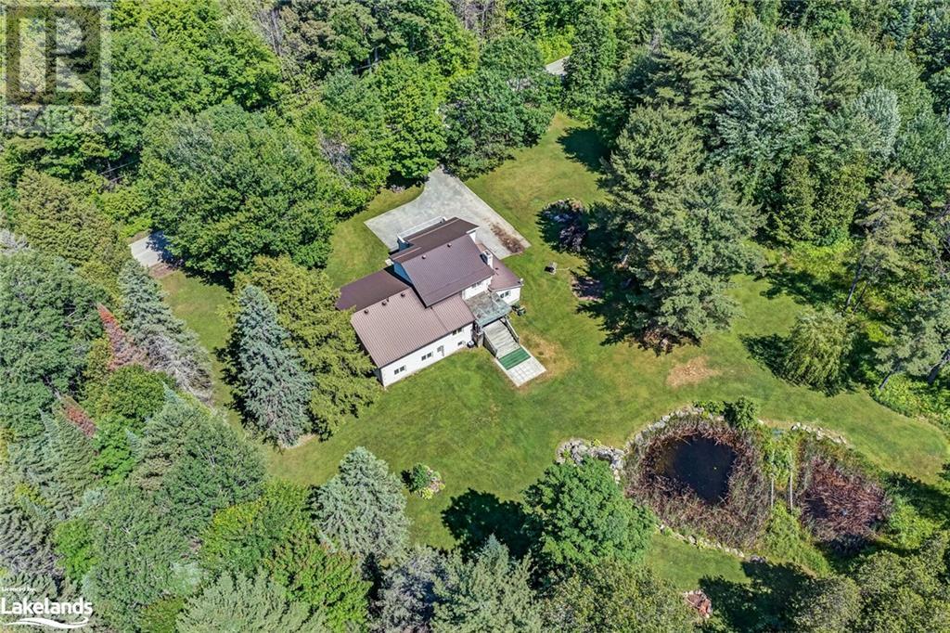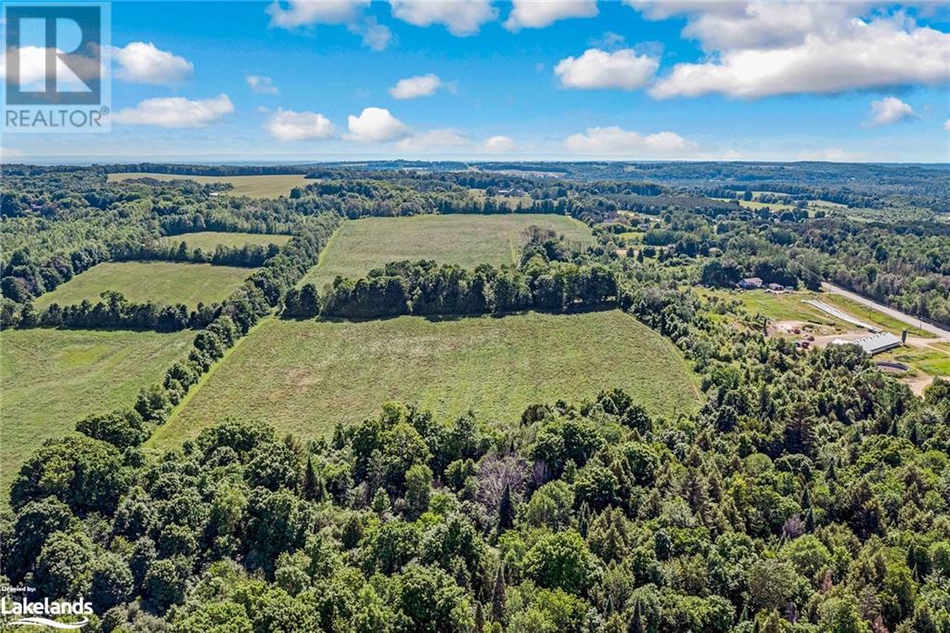6580 Line 2 North Midland, Ontario L4R 4K3
$2,299,000
3 Bedroom
3 Bathroom
3162 sqft
Fireplace
Central Air Conditioning
Forced Air
Acreage
We have a farm, looking for a farmer, and a big house looking for a family, all on 88 Acres of Mixed use. Currently an active Dairy farm operation with cows, feed and quota included. The 44 tie stall barn that is 42 X 130 ft is only 11 years old, with Sun North drop sides, tunnel ventilation, all on controllers and GEA milkers. Approx. 40 acres of workable land and room to create more, Approx. 28 acres of mixed bush with some wetland, a spacious 4000 sq ft 3 bedroom, 3 bathroom home built in 83, sitting on 1.6 acres, and the barn yard has 5+ cleared acres to use as you wish. Many possible uses, located close to hwy. 400 access. (id:36109)
Property Details
| MLS® Number | 40638968 |
| Property Type | Agriculture |
| AmenitiesNearBy | Marina |
| CommunityFeatures | School Bus |
| FarmType | Animal, Cash Crop, Hobby Farm |
| Features | Conservation/green Belt, Paved Driveway, Sump Pump |
| LiveStockType | Dairy |
| ParkingSpaceTotal | 10 |
| StorageType | Liquid Holding Tank |
| Structure | Barn |
Building
| BathroomTotal | 3 |
| BedroomsAboveGround | 3 |
| BedroomsTotal | 3 |
| Appliances | Dryer, Refrigerator, Stove, Washer, Hood Fan, Window Coverings, Garage Door Opener |
| BasementDevelopment | Unfinished |
| BasementType | Full (unfinished) |
| CoolingType | Central Air Conditioning |
| ExteriorFinish | Brick |
| FireProtection | Smoke Detectors |
| FireplaceFuel | Propane |
| FireplacePresent | Yes |
| FireplaceTotal | 1 |
| FireplaceType | Other - See Remarks |
| Fixture | Ceiling Fans |
| HalfBathTotal | 1 |
| HeatingFuel | Oil, Propane |
| HeatingType | Forced Air |
| SizeInterior | 3162 Sqft |
| UtilityWater | Sand Point |
Parking
| Attached Garage |
Land
| AccessType | Road Access, Highway Access |
| Acreage | Yes |
| ClearedTotal | 40 Ac |
| LandAmenities | Marina |
| Sewer | Septic System |
| SizeTotalText | 50 - 100 Acres |
| ZoningDescription | Ag |
Rooms
| Level | Type | Length | Width | Dimensions |
|---|---|---|---|---|
| Second Level | Great Room | 28' x 17' | ||
| Second Level | Living Room | 22'8'' x 15'0'' | ||
| Lower Level | Recreation Room | 40' x 28' | ||
| Main Level | Bedroom | 12'4'' x 12'4'' | ||
| Main Level | Bedroom | 12'4'' x 12'3'' | ||
| Main Level | Primary Bedroom | 16'7'' x 14'7'' | ||
| Main Level | 4pc Bathroom | Measurements not available | ||
| Main Level | 4pc Bathroom | Measurements not available | ||
| Main Level | Den | 12'7'' x 12'7'' | ||
| Main Level | Eat In Kitchen | 22'9'' x 12'9'' | ||
| Main Level | Dining Room | 16'8'' x 15'8'' | ||
| Main Level | Laundry Room | 13'8'' x 9'7'' | ||
| Main Level | 2pc Bathroom | Measurements not available |
INQUIRE ABOUT
6580 Line 2 North























