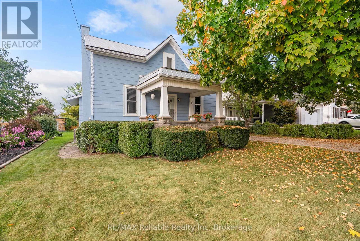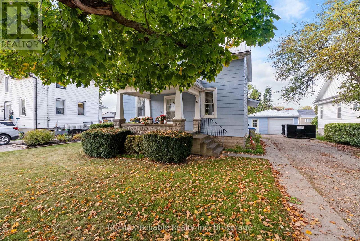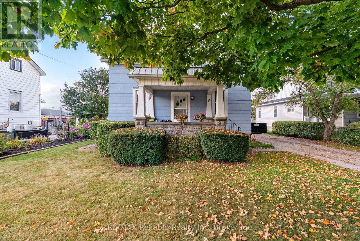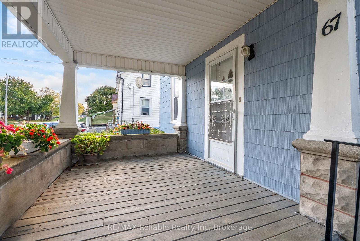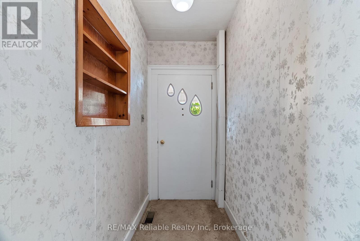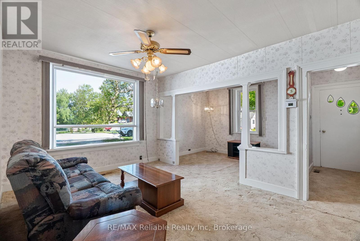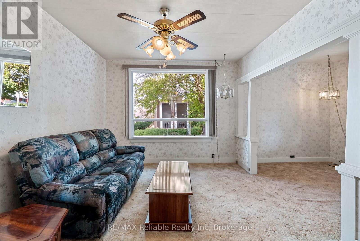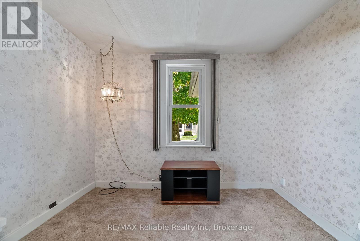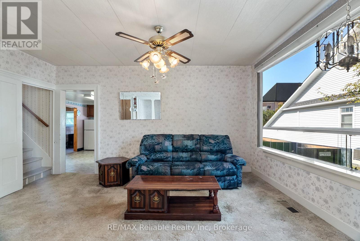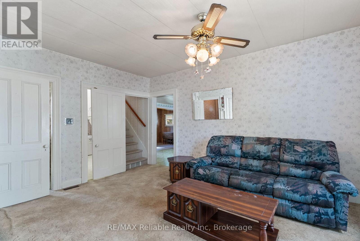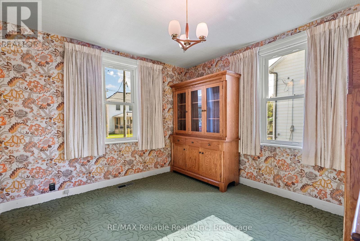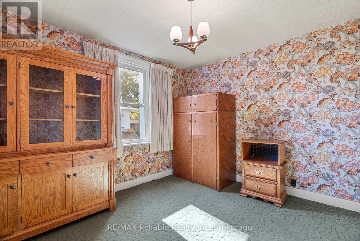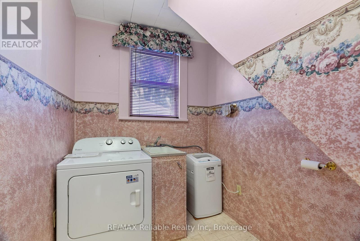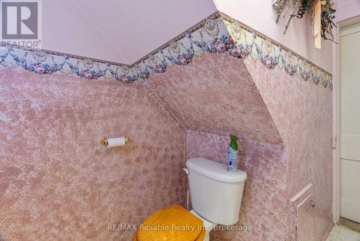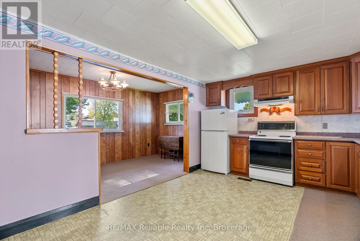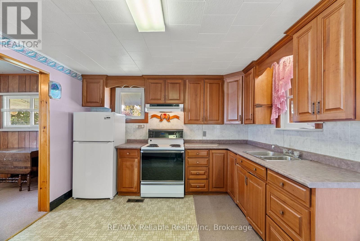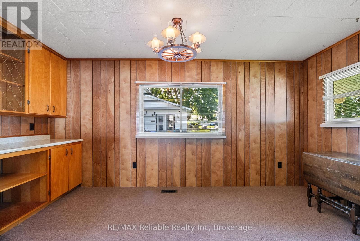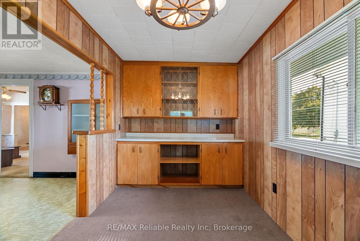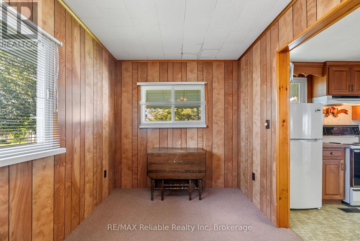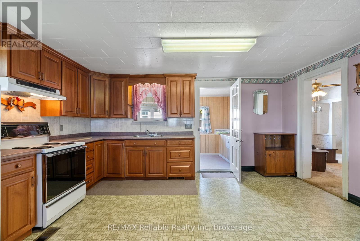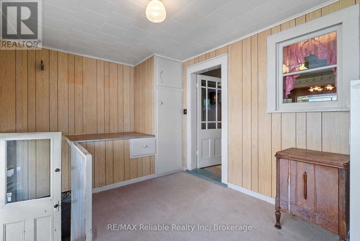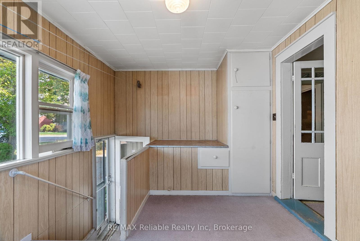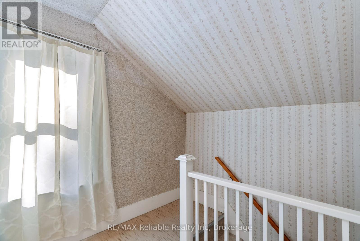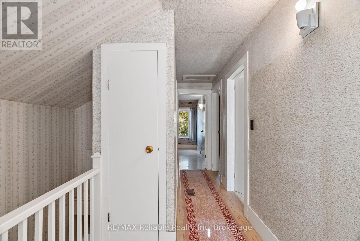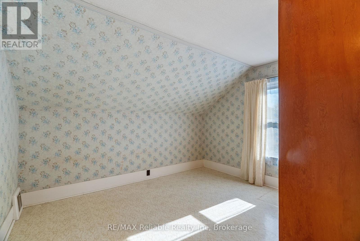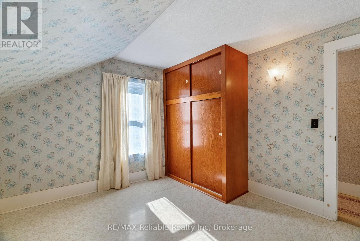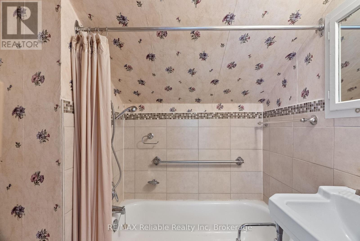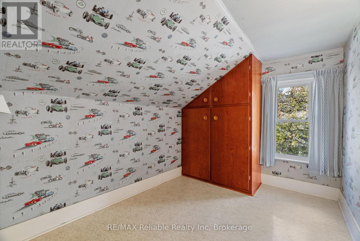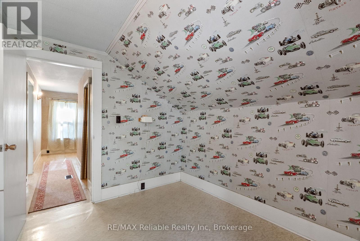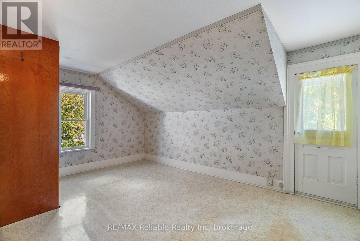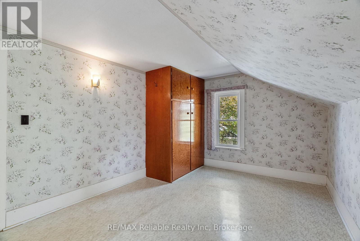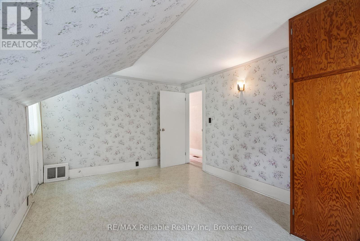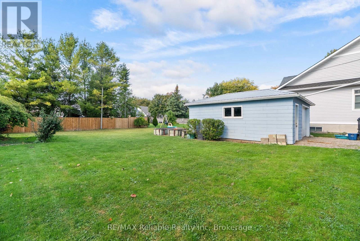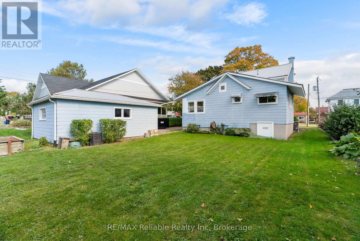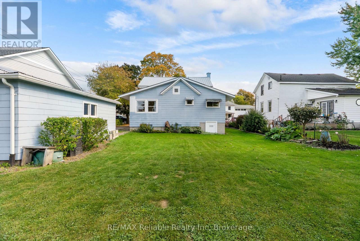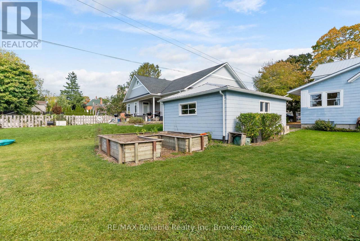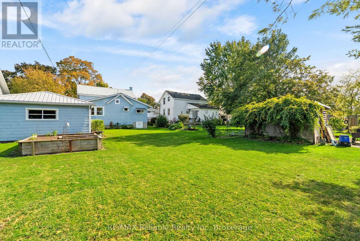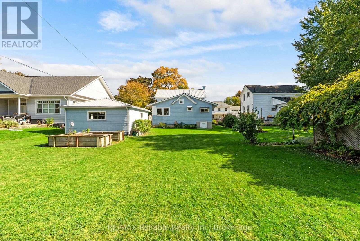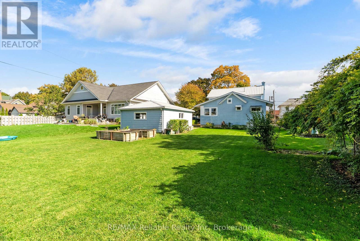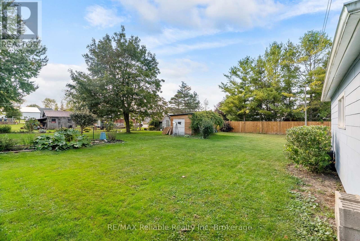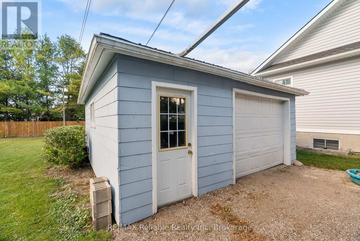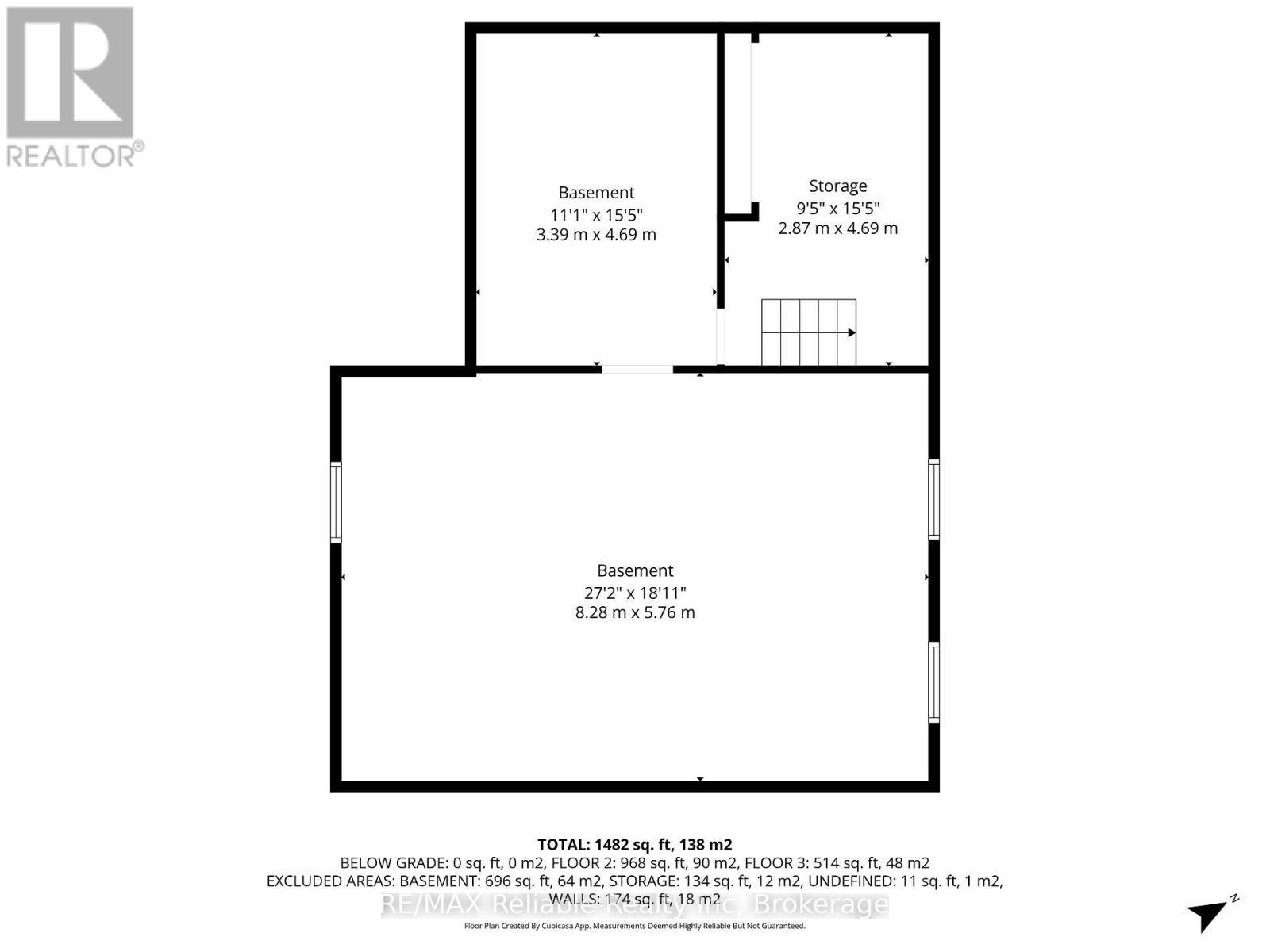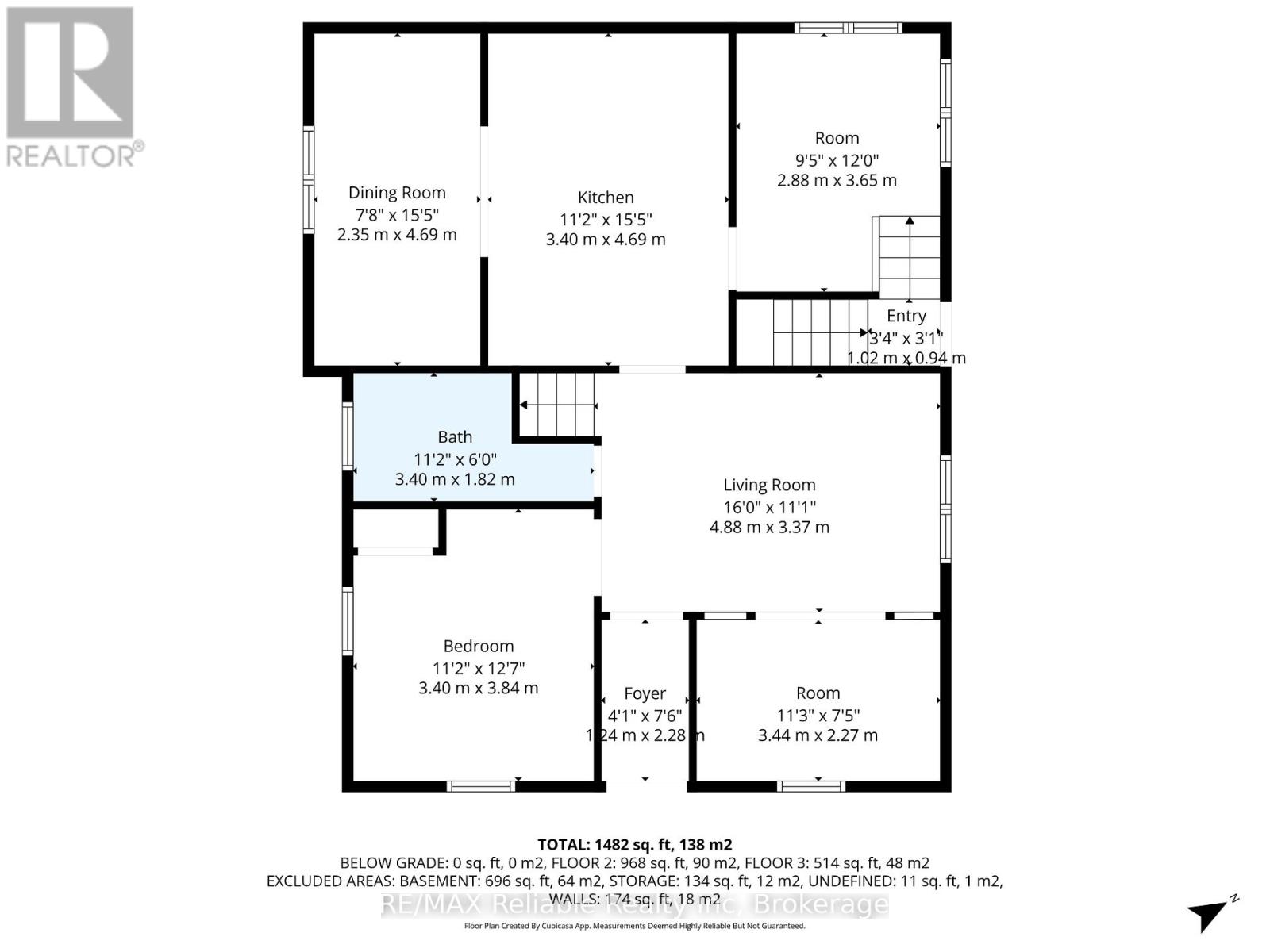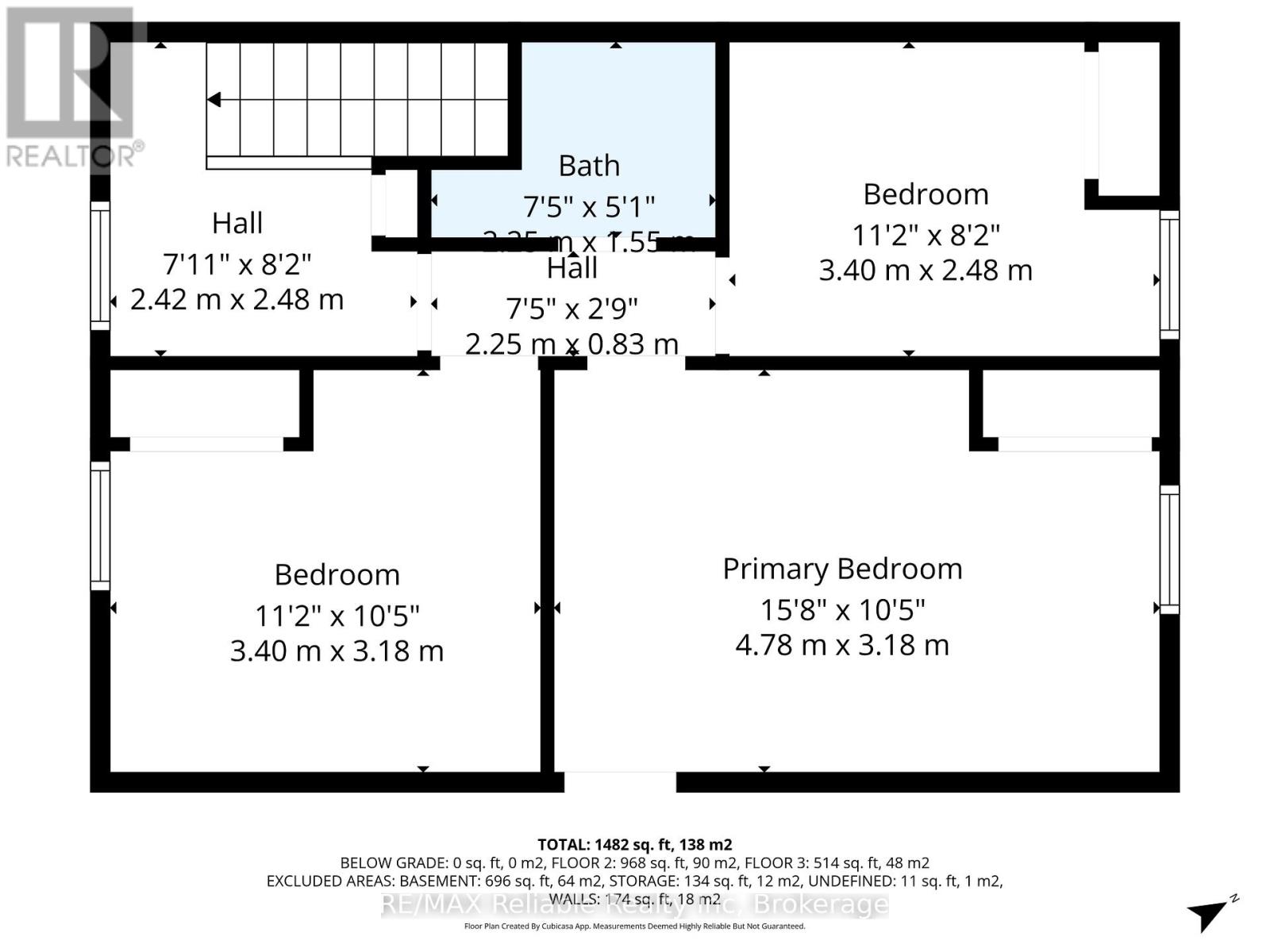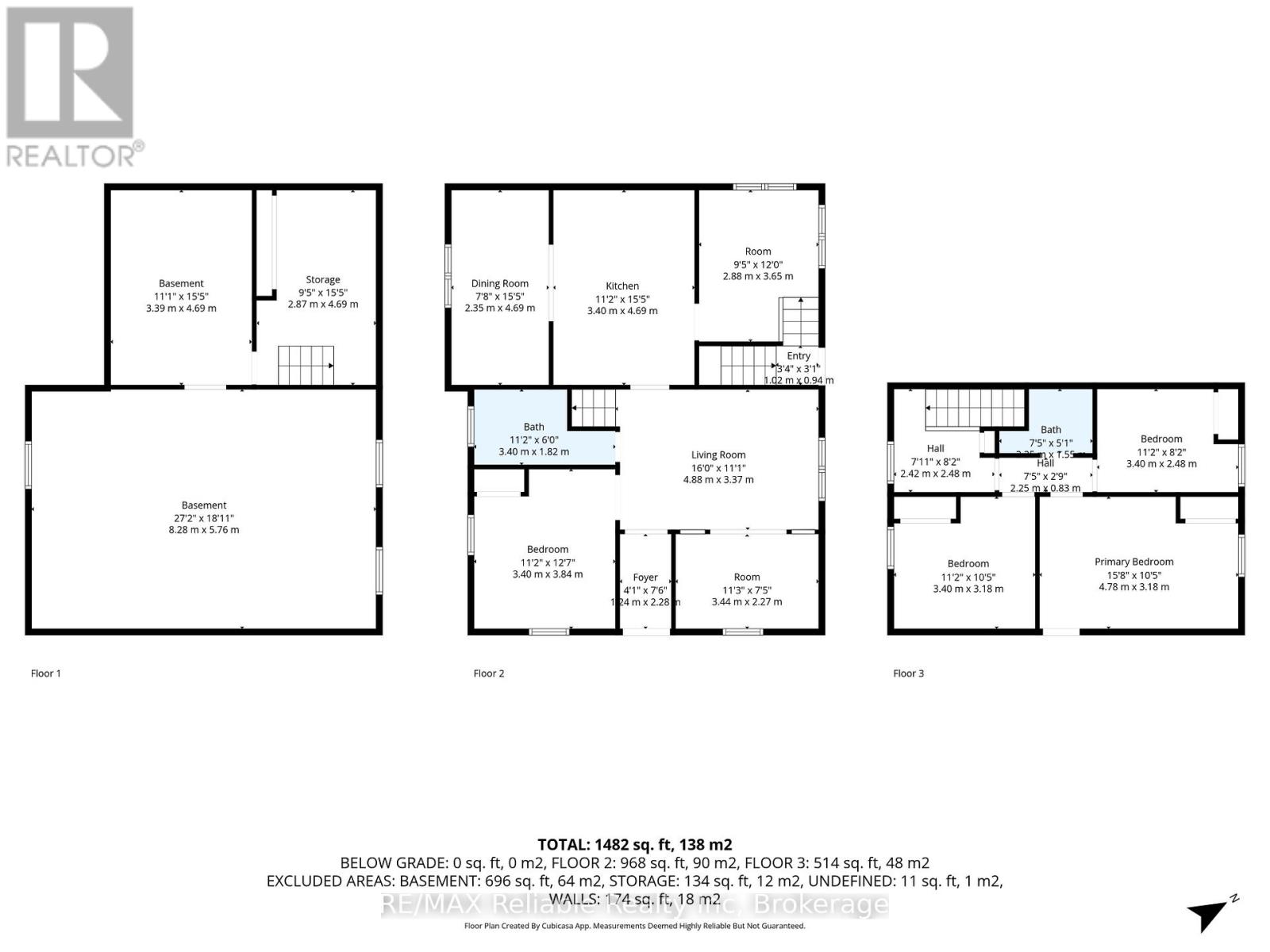67 Jarvis Street N Huron East, Ontario N0K 1W0
$399,900
4 Bedroom
2 Bathroom
1,100 - 1,500 ft2
Central Air Conditioning
Forced Air
Great family sized home ready for occupancy. This 1.5 storey home has three bedrooms on upper level and full bathroom. The spacious kitchen has great space for those family gatherings with lots of cupboard space and extra dining room area for the large table gatherings. The living room is double style, separate front entry plus a fourth bedroom or toy room on main level, main level laundry. The full basement has side entrance plus a great closed in sun porch, forced air gas heat, central air (2024). There is a detatched garage, private drive and a huge backyard 147.35 deep. Let's make a deal! (id:36109)
Property Details
| MLS® Number | X12450342 |
| Property Type | Single Family |
| Community Name | Seaforth |
| Amenities Near By | Golf Nearby, Hospital, Schools |
| Parking Space Total | 5 |
| Structure | Porch |
Building
| Bathroom Total | 2 |
| Bedrooms Above Ground | 4 |
| Bedrooms Total | 4 |
| Appliances | Garage Door Opener Remote(s), Water Heater, Dryer, Garage Door Opener, Stove, Washer, Window Coverings |
| Basement Development | Unfinished |
| Basement Type | Full (unfinished) |
| Construction Style Attachment | Detached |
| Cooling Type | Central Air Conditioning |
| Exterior Finish | Asbestos |
| Foundation Type | Block |
| Half Bath Total | 1 |
| Heating Fuel | Natural Gas |
| Heating Type | Forced Air |
| Stories Total | 2 |
| Size Interior | 1,100 - 1,500 Ft2 |
| Type | House |
| Utility Water | Municipal Water |
Parking
| Detached Garage | |
| Garage |
Land
| Acreage | No |
| Land Amenities | Golf Nearby, Hospital, Schools |
| Sewer | Sanitary Sewer |
| Size Depth | 147 Ft ,4 In |
| Size Frontage | 58 Ft ,10 In |
| Size Irregular | 58.9 X 147.4 Ft |
| Size Total Text | 58.9 X 147.4 Ft |
| Zoning Description | R2 |
Rooms
| Level | Type | Length | Width | Dimensions |
|---|---|---|---|---|
| Second Level | Bedroom | 4.78 m | 3.18 m | 4.78 m x 3.18 m |
| Second Level | Bedroom 2 | 3.4 m | 3.18 m | 3.4 m x 3.18 m |
| Second Level | Bedroom 3 | 3.4 m | 2.48 m | 3.4 m x 2.48 m |
| Second Level | Bathroom | 2.29 m | 1.55 m | 2.29 m x 1.55 m |
| Main Level | Other | 2.88 m | 3.65 m | 2.88 m x 3.65 m |
| Main Level | Kitchen | 3.4 m | 4.69 m | 3.4 m x 4.69 m |
| Main Level | Dining Room | 2.35 m | 4.69 m | 2.35 m x 4.69 m |
| Main Level | Bathroom | 3.4 m | 1.82 m | 3.4 m x 1.82 m |
| Main Level | Living Room | 4.88 m | 3.37 m | 4.88 m x 3.37 m |
| Main Level | Bedroom 4 | 3.4 m | 3.84 m | 3.4 m x 3.84 m |
| Main Level | Other | 3.44 m | 2.27 m | 3.44 m x 2.27 m |
INQUIRE ABOUT
67 Jarvis Street N
