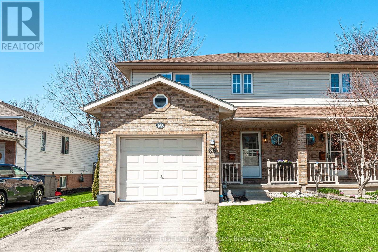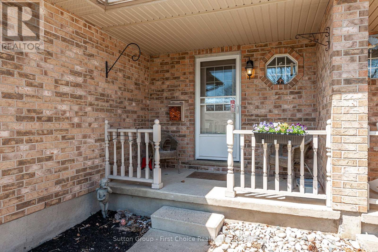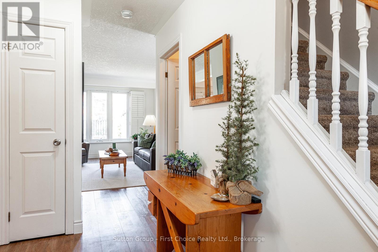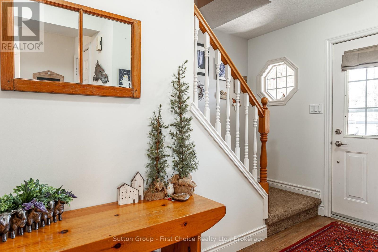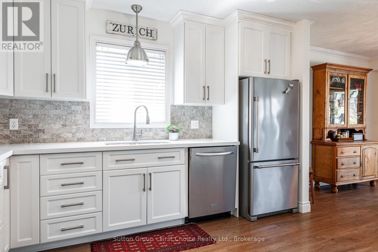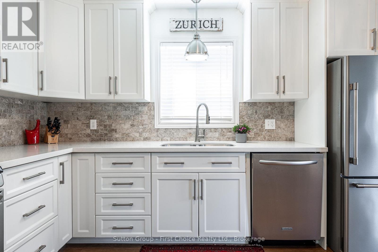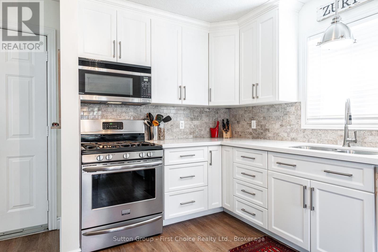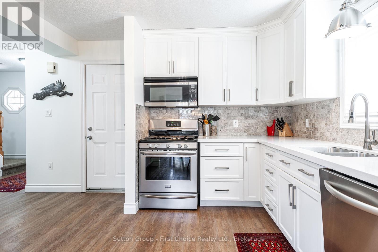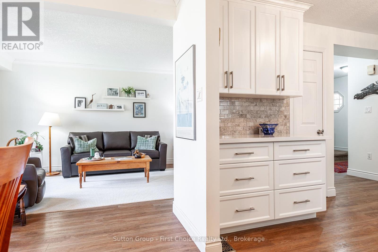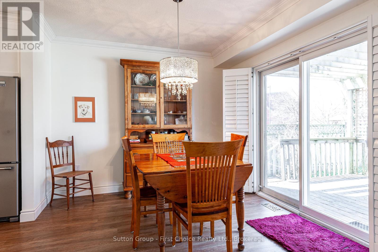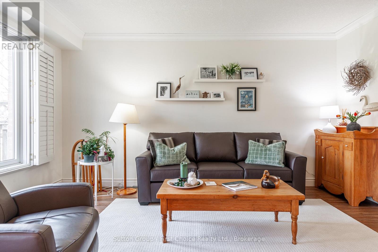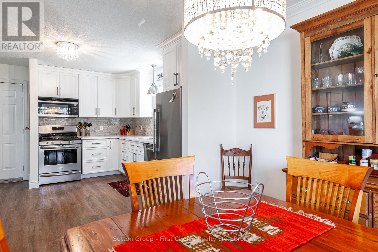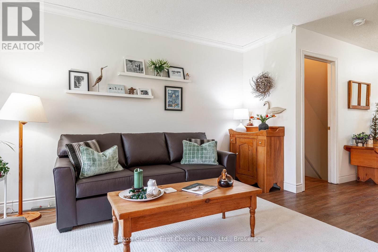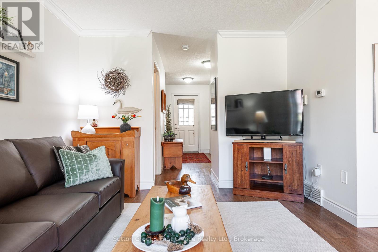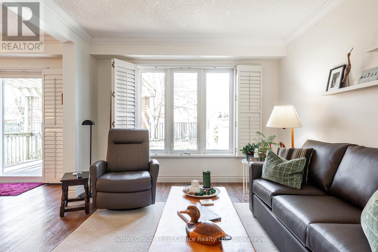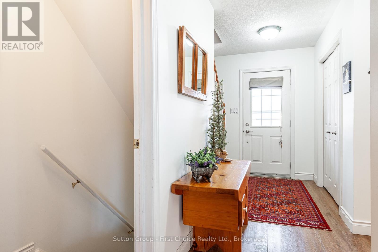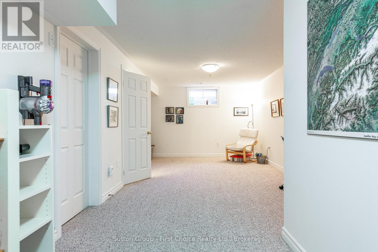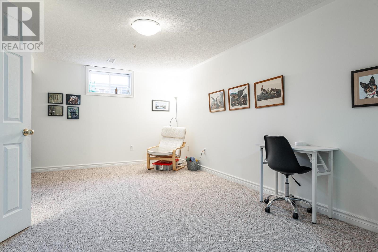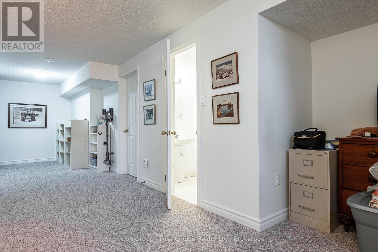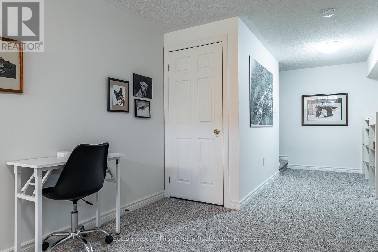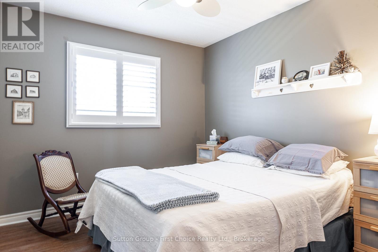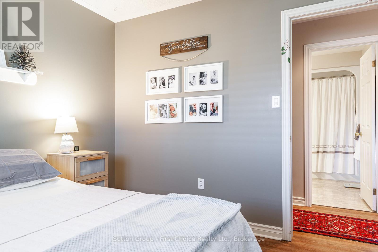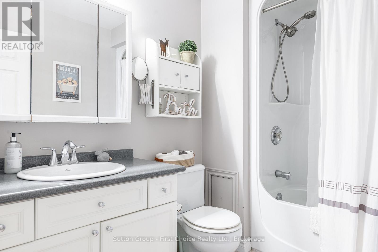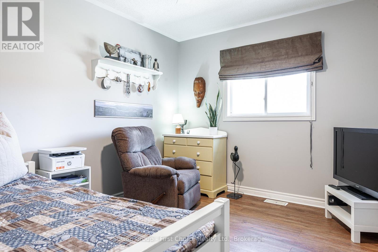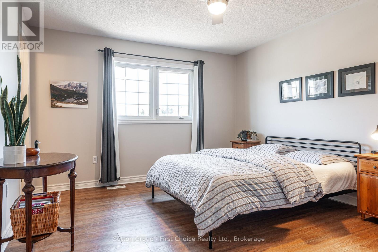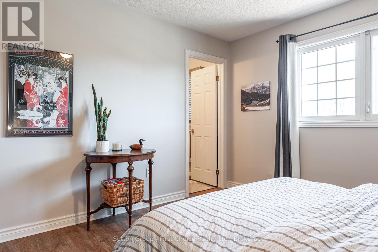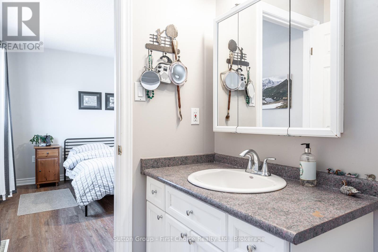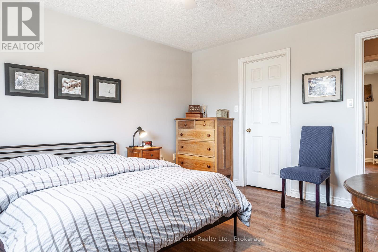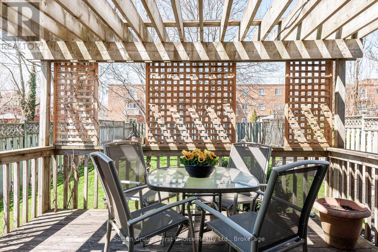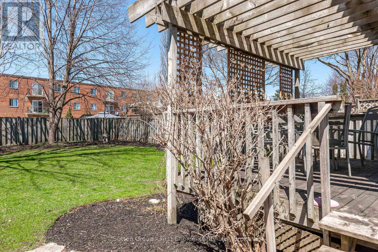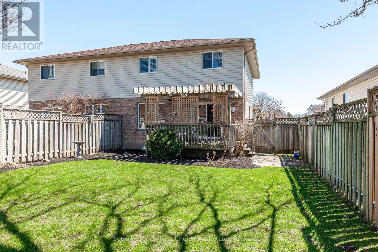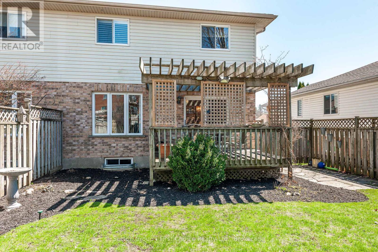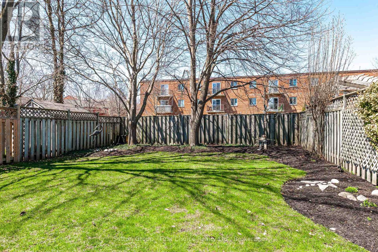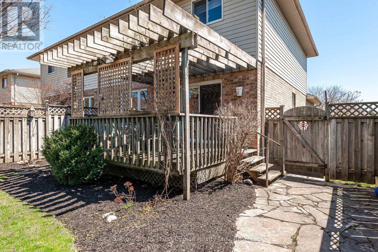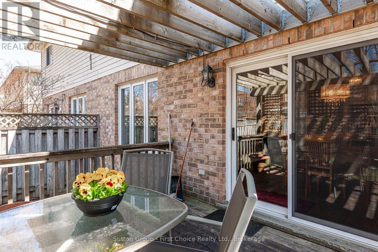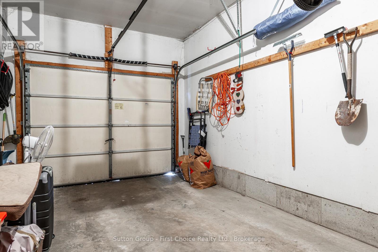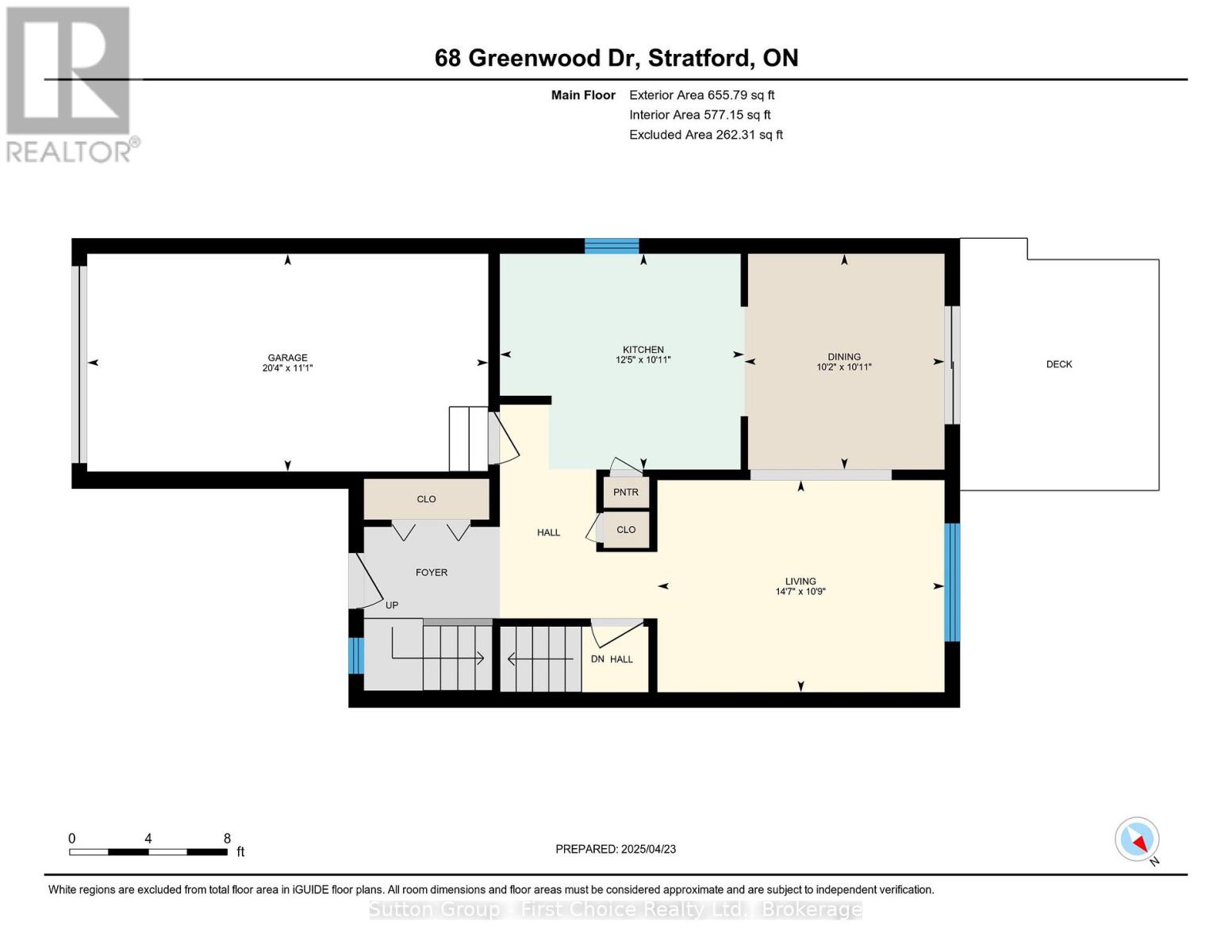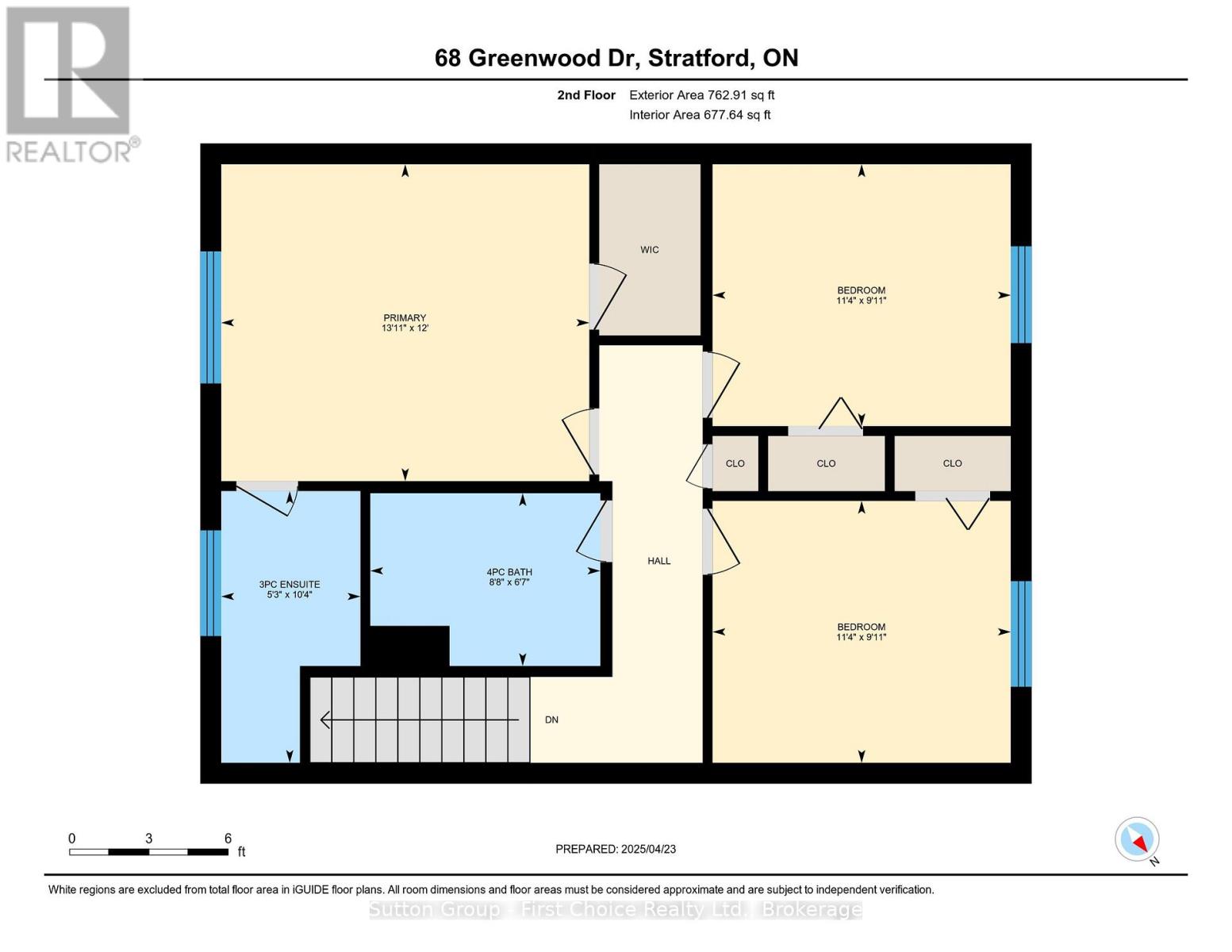68 Greenwood Drive Stratford, Ontario N5A 7H1
$599,000
3 Bedroom
3 Bathroom
1,100 - 1,500 ft2
Central Air Conditioning
Forced Air
Proudly presenting 68 Greenwood Drive, Stratford. Located within a short walk to Bedford Public School, this 3 bedroom, 3 bathroom semi-detached home has enjoyed recent quality, professional, renovations providing a move in ready, low maintenance fabulous option in a great location. Fully fenced yard with mature trees and outdoor seating; 68 Greenwood Drive is ready for a summer of new memories. (id:36109)
Property Details
| MLS® Number | X12098107 |
| Property Type | Single Family |
| Community Name | Stratford |
| Equipment Type | Water Heater |
| Features | Flat Site |
| Parking Space Total | 2 |
| Rental Equipment Type | Water Heater |
Building
| Bathroom Total | 3 |
| Bedrooms Above Ground | 3 |
| Bedrooms Total | 3 |
| Appliances | Garage Door Opener Remote(s), Water Heater, Water Softener, All |
| Basement Development | Finished |
| Basement Type | Full (finished) |
| Construction Style Attachment | Semi-detached |
| Cooling Type | Central Air Conditioning |
| Exterior Finish | Brick, Vinyl Siding |
| Foundation Type | Poured Concrete |
| Half Bath Total | 1 |
| Heating Fuel | Natural Gas |
| Heating Type | Forced Air |
| Stories Total | 2 |
| Size Interior | 1,100 - 1,500 Ft2 |
| Type | House |
| Utility Water | Municipal Water |
Parking
| Attached Garage | |
| Garage |
Land
| Acreage | No |
| Sewer | Sanitary Sewer |
| Size Depth | 130 Ft |
| Size Frontage | 33 Ft ,2 In |
| Size Irregular | 33.2 X 130 Ft |
| Size Total Text | 33.2 X 130 Ft |
| Zoning Description | R2 |
Rooms
| Level | Type | Length | Width | Dimensions |
|---|---|---|---|---|
| Second Level | Bedroom | 3.02 m | 3.43 m | 3.02 m x 3.43 m |
| Second Level | Bedroom | 3.02 m | 1 m | 3.02 m x 1 m |
| Second Level | Primary Bedroom | 3.66 m | 4.24 m | 3.66 m x 4.24 m |
| Basement | Recreational, Games Room | 4.39 m | 8.75 m | 4.39 m x 8.75 m |
| Basement | Utility Room | 3.32 m | 6.61 m | 3.32 m x 6.61 m |
| Ground Level | Dining Room | 3.35 m | 3.1 m | 3.35 m x 3.1 m |
| Ground Level | Kitchen | 3.35 m | 3.76 m | 3.35 m x 3.76 m |
| Ground Level | Living Room | 3.3 m | 4.42 m | 3.3 m x 4.42 m |
INQUIRE ABOUT
68 Greenwood Drive
