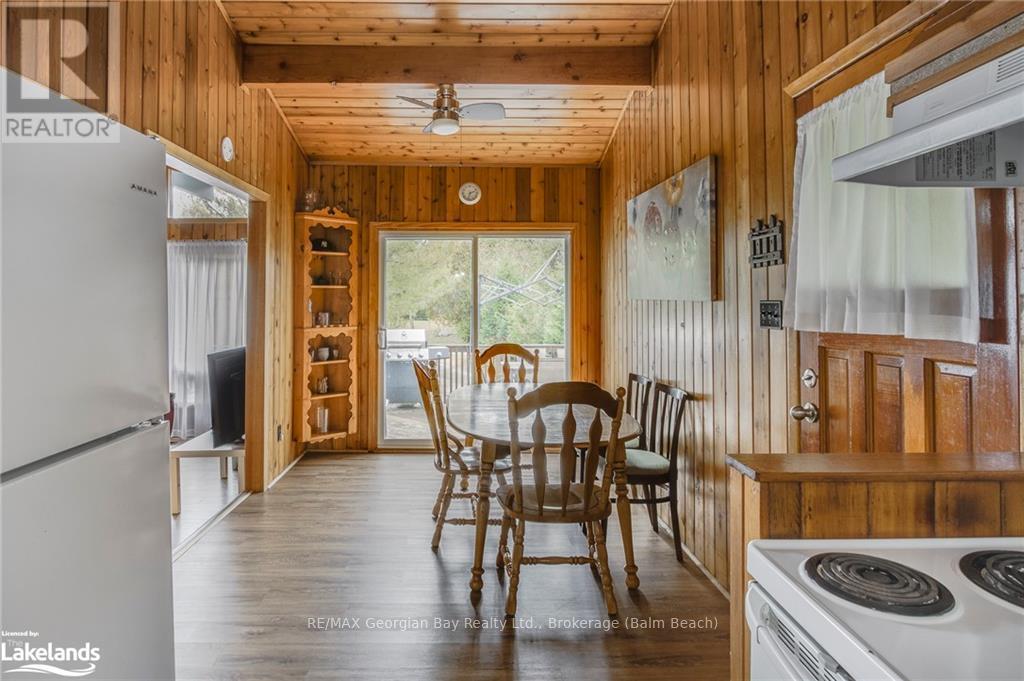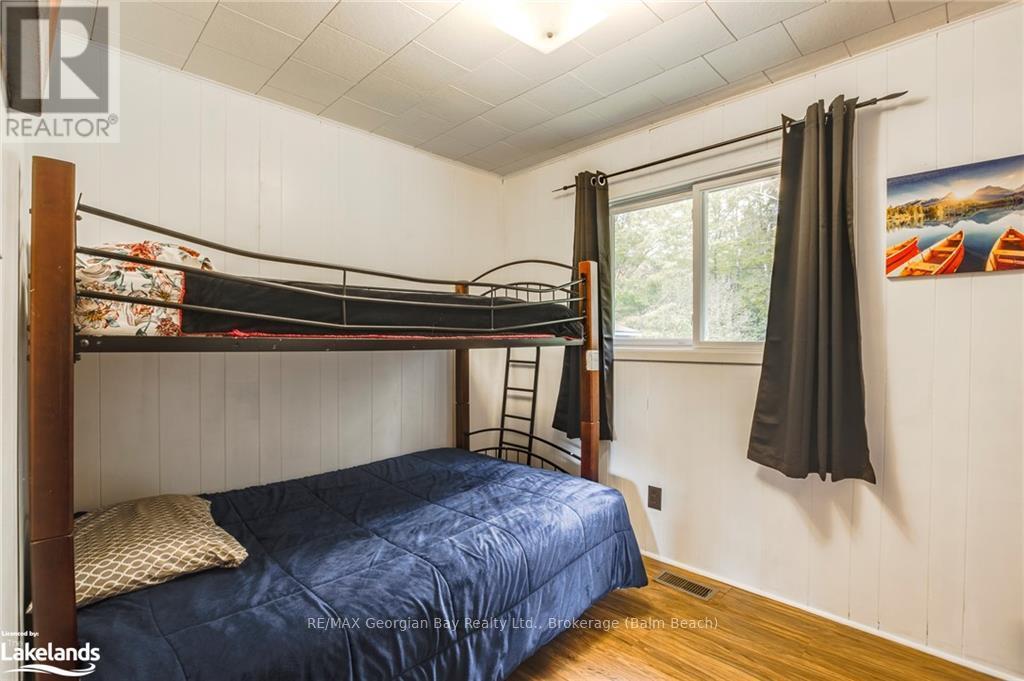$620,000
Bungalow
Fireplace
Central Air Conditioning
Forced Air
If you enjoy a quiet setting and lots of outdoor space then this may be your next home or cottage. Located on a quiet cul-de-sac in popular Balm Beach, this home is just a short stroll to the beach, restaurants, tennis and pickle ball courts and is less than a ten minute drive into the Town of Midland. The extra large lot offers provides plenty of privacy and room to roam, and offers views of the woods behind. There have been many recent improvements to this three bedroom home including forced air natural gas heat, new well pump, central air and painted exterior. There are abundant windows in the living and dining area which coupled with the vaulted ceiling creates a bright and airy atmosphere. In the evening you can enjoy the cozy warmth from the living room fireplace. a large deck spans across the front of the home. The bunkie and workshop in the backyard both have hydro. (id:36109)
Property Details
|
MLS® Number
|
S10437346 |
|
Property Type
|
Single Family |
|
Community Name
|
Rural Tiny |
|
EquipmentType
|
None |
|
Features
|
Level |
|
ParkingSpaceTotal
|
6 |
|
RentalEquipmentType
|
None |
|
Structure
|
Deck, Workshop |
Building
|
BathroomTotal
|
1 |
|
BedroomsAboveGround
|
3 |
|
BedroomsTotal
|
3 |
|
Amenities
|
Fireplace(s) |
|
Appliances
|
Water Heater, Dryer, Range, Refrigerator, Stove, Washer, Window Coverings |
|
ArchitecturalStyle
|
Bungalow |
|
BasementDevelopment
|
Unfinished |
|
BasementType
|
Crawl Space (unfinished) |
|
ConstructionStyleAttachment
|
Detached |
|
CoolingType
|
Central Air Conditioning |
|
ExteriorFinish
|
Wood |
|
FireProtection
|
Smoke Detectors |
|
FireplacePresent
|
Yes |
|
FireplaceTotal
|
1 |
|
FoundationType
|
Block |
|
HeatingFuel
|
Natural Gas |
|
HeatingType
|
Forced Air |
|
StoriesTotal
|
1 |
|
Type
|
House |
Land
|
AccessType
|
Year-round Access |
|
Acreage
|
No |
|
Sewer
|
Septic System |
|
SizeDepth
|
200 Ft |
|
SizeFrontage
|
116 Ft |
|
SizeIrregular
|
116 X 200 Ft |
|
SizeTotalText
|
116 X 200 Ft|1/2 - 1.99 Acres |
|
ZoningDescription
|
Shoreline Residential |
Rooms
| Level |
Type |
Length |
Width |
Dimensions |
|
Main Level |
Living Room |
5.87 m |
4.11 m |
5.87 m x 4.11 m |
|
Main Level |
Kitchen |
2.64 m |
2.49 m |
2.64 m x 2.49 m |
|
Main Level |
Other |
2.64 m |
4.11 m |
2.64 m x 4.11 m |
|
Main Level |
Bedroom |
3.86 m |
3.56 m |
3.86 m x 3.56 m |
|
Main Level |
Bedroom |
2.92 m |
2.49 m |
2.92 m x 2.49 m |
|
Main Level |
Bedroom |
3.51 m |
2.59 m |
3.51 m x 2.59 m |
|
Main Level |
Laundry Room |
2.49 m |
1.42 m |
2.49 m x 1.42 m |
|
Main Level |
Bathroom |
2.57 m |
1.98 m |
2.57 m x 1.98 m |
|
Main Level |
Recreational, Games Room |
1.96 m |
1.52 m |
1.96 m x 1.52 m |
Utilities
































