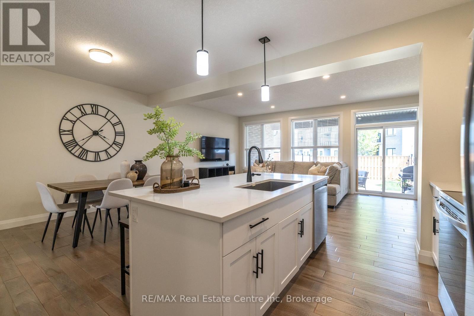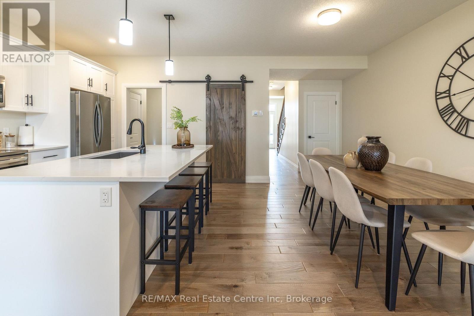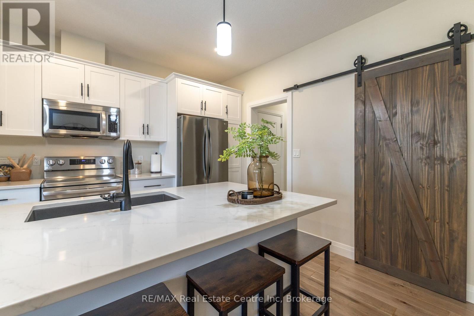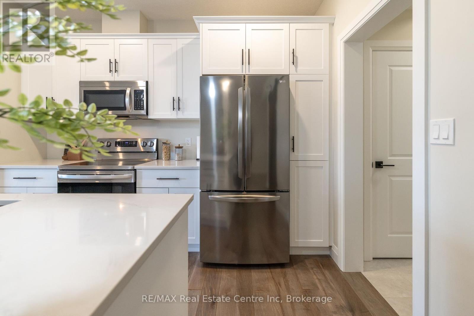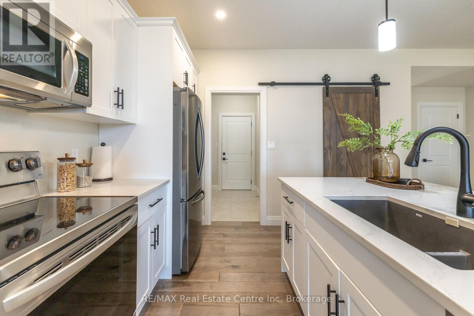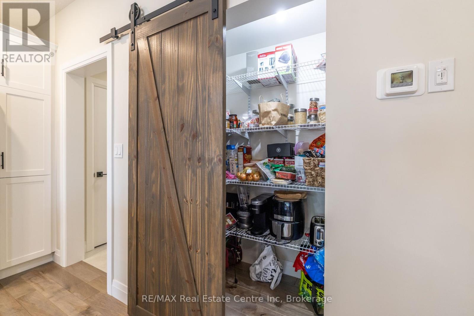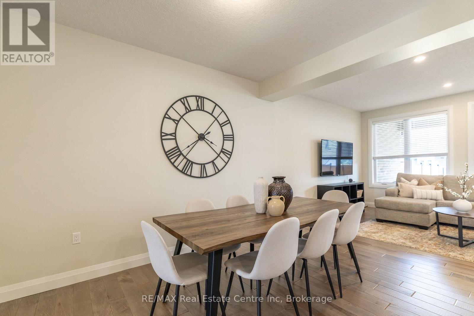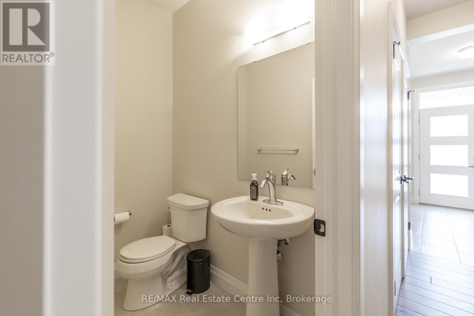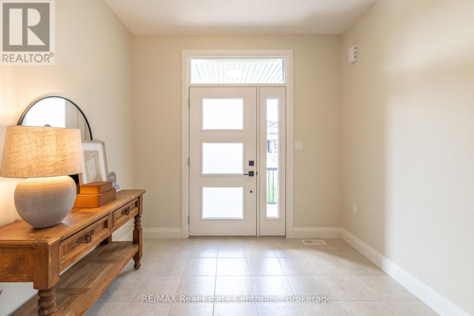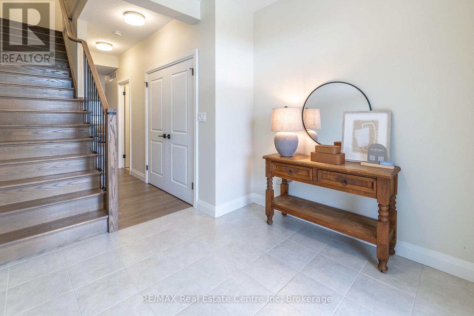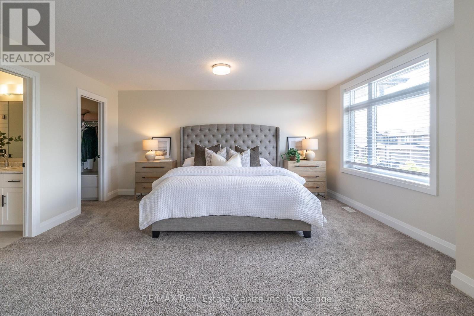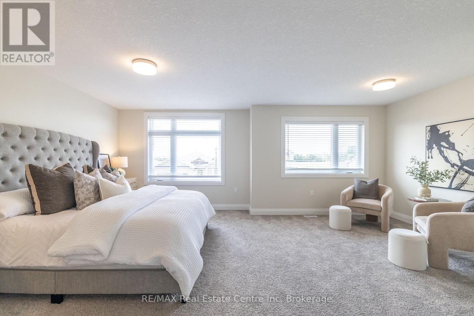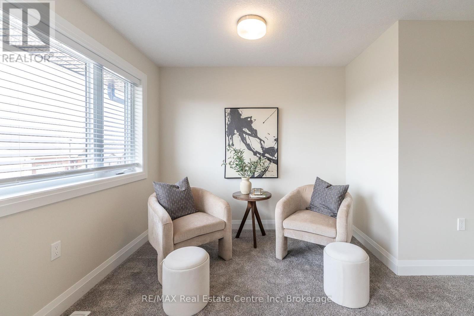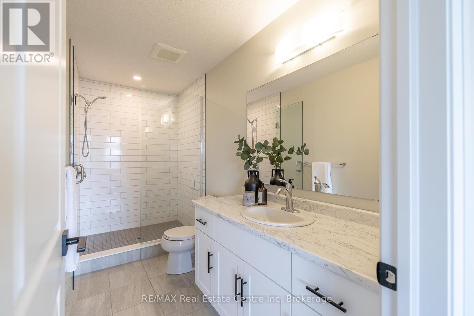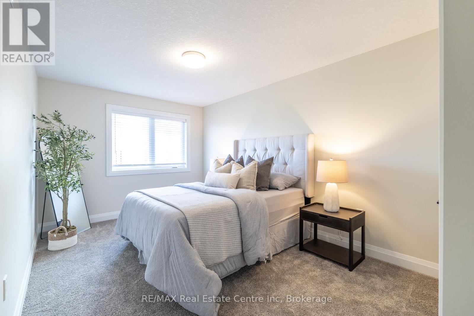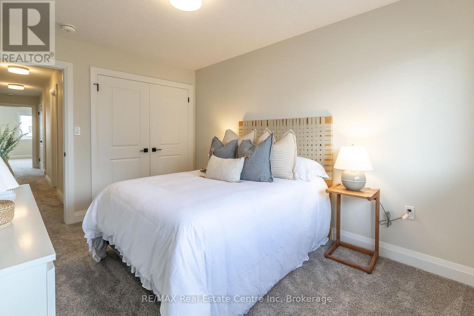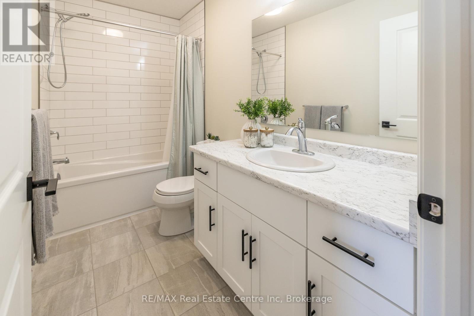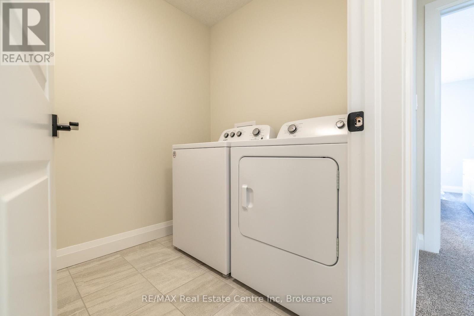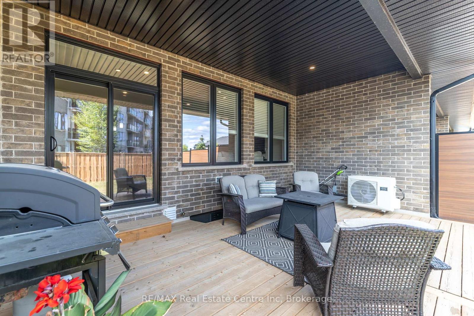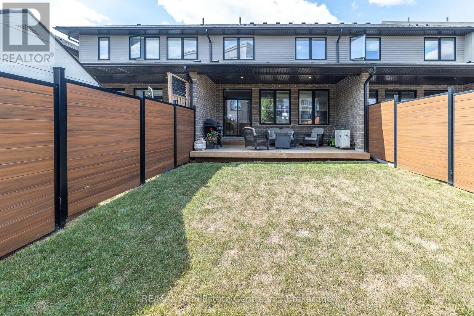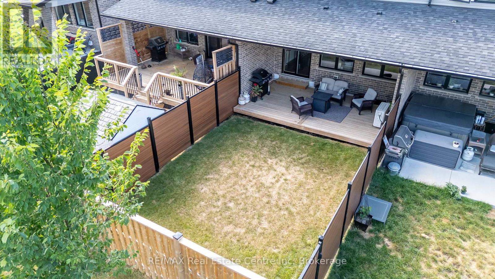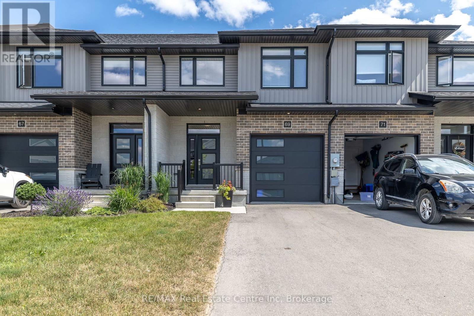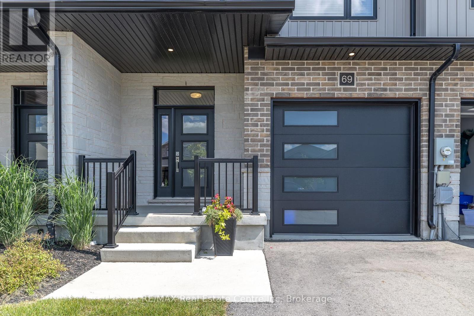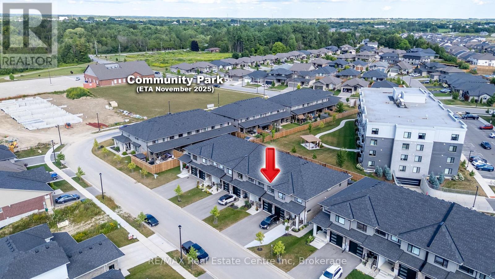69 Rea Drive Centre Wellington, Ontario N1M 0H5
$799,900
Welcome to 69 Rea Drive a stunning freehold townhouse crafted by award-winning James Keating Homes in 2022. This spacious, modern home blends thoughtful design with high-end finishes, perfect for today's lifestyle. The open-concept main floor features upgraded engineered hardwood throughout, a stylish dining area, and a bright living room that walks out to a covered deck and fully fenced backyard ideal for relaxing or entertaining. The kitchen is both functional and beautiful, offering soft-close cabinetry, quartz countertops, a central island with seating, and a walk-in pantry for all your storage needs. A mudroom off the garage adds everyday convenience, paired with a 2-piece powder room on this level. Upstairs, you'll find three spacious bedrooms, including a massive primary suite with a walk-in closet, cozy sitting area, and private ensuite with a glass shower. You'll also find an upstairs laundry room and a 4-piece main bath. The unfinished basement features large windows and a 3-piece rough-in, offering great potential for future living space. Bonus: Parking for 2 in the driveway (no sidewalk!) plus a 1-car garage. Located in a growing community close to everything: Walmart, FreshCo, Groves Memorial Hospital, and the brand-new Grand River Elementary School opening this September. A new park with a basketball court is also being built just around the corner perfect for families! This is home is a must see! (id:36109)
Open House
This property has open houses!
2:00 pm
Ends at:4:00 pm
2:00 pm
Ends at:4:00 pm
Property Details
| MLS® Number | X12324359 |
| Property Type | Single Family |
| Community Name | Fergus |
| Amenities Near By | Schools, Hospital, Place Of Worship |
| Community Features | School Bus |
| Equipment Type | Water Heater |
| Parking Space Total | 3 |
| Rental Equipment Type | Water Heater |
| Structure | Deck, Porch |
Building
| Bathroom Total | 3 |
| Bedrooms Above Ground | 3 |
| Bedrooms Total | 3 |
| Age | 0 To 5 Years |
| Appliances | Garage Door Opener Remote(s), Water Softener, Dishwasher, Dryer, Garage Door Opener, Microwave, Range, Stove, Washer, Window Coverings, Refrigerator |
| Basement Development | Unfinished |
| Basement Type | Full (unfinished) |
| Construction Style Attachment | Attached |
| Cooling Type | Central Air Conditioning, Air Exchanger |
| Exterior Finish | Brick, Vinyl Siding |
| Foundation Type | Poured Concrete |
| Half Bath Total | 1 |
| Heating Fuel | Natural Gas |
| Heating Type | Forced Air |
| Stories Total | 2 |
| Size Interior | 1,500 - 2,000 Ft2 |
| Type | Row / Townhouse |
| Utility Water | Municipal Water |
Parking
| Attached Garage | |
| Garage | |
| Tandem |
Land
| Acreage | No |
| Fence Type | Fenced Yard |
| Land Amenities | Schools, Hospital, Place Of Worship |
| Sewer | Sanitary Sewer |
| Size Depth | 114 Ft ,9 In |
| Size Frontage | 20 Ft ,10 In |
| Size Irregular | 20.9 X 114.8 Ft |
| Size Total Text | 20.9 X 114.8 Ft |
| Zoning Description | R3 |
Rooms
| Level | Type | Length | Width | Dimensions |
|---|---|---|---|---|
| Second Level | Primary Bedroom | 6.15 m | 4.88 m | 6.15 m x 4.88 m |
| Second Level | Bedroom 2 | 3.05 m | 1.52 m | 3.05 m x 1.52 m |
| Second Level | Bedroom 3 | 3.02 m | 3.99 m | 3.02 m x 3.99 m |
| Main Level | Pantry | 1.91 m | 0.94 m | 1.91 m x 0.94 m |
| Main Level | Mud Room | 1.93 m | 2.41 m | 1.93 m x 2.41 m |
| Main Level | Kitchen | 2.95 m | 3.45 m | 2.95 m x 3.45 m |
| Main Level | Living Room | 6.15 m | 4.11 m | 6.15 m x 4.11 m |
| Main Level | Dining Room | 3.2 m | 3.45 m | 3.2 m x 3.45 m |
| Main Level | Foyer | 2.9 m | 2.39 m | 2.9 m x 2.39 m |





