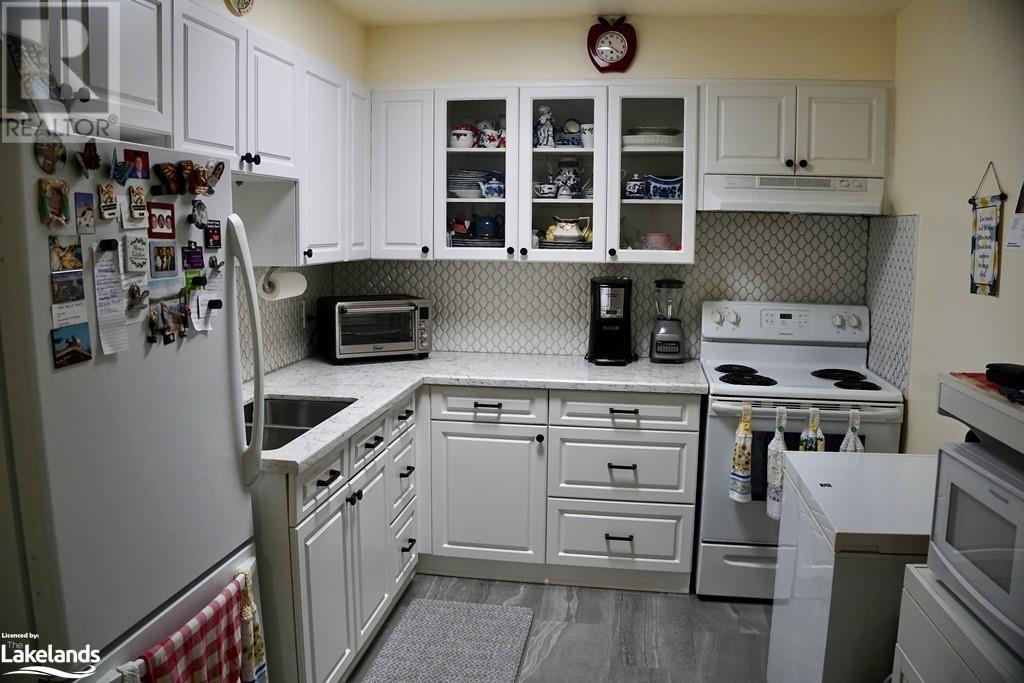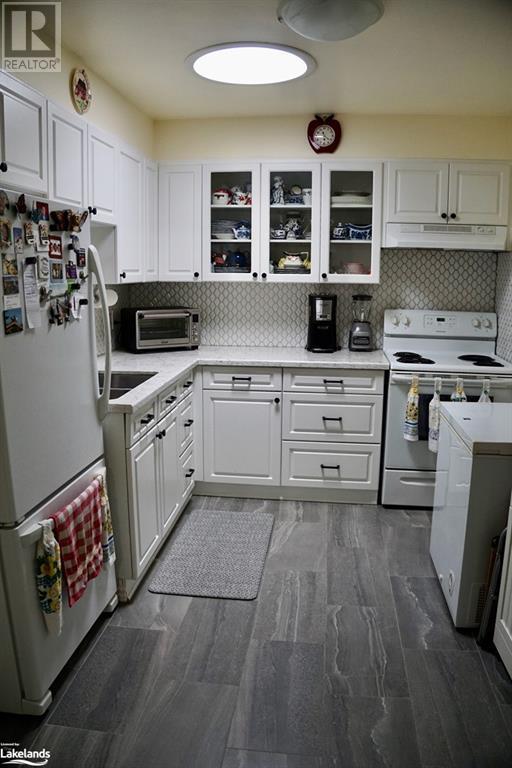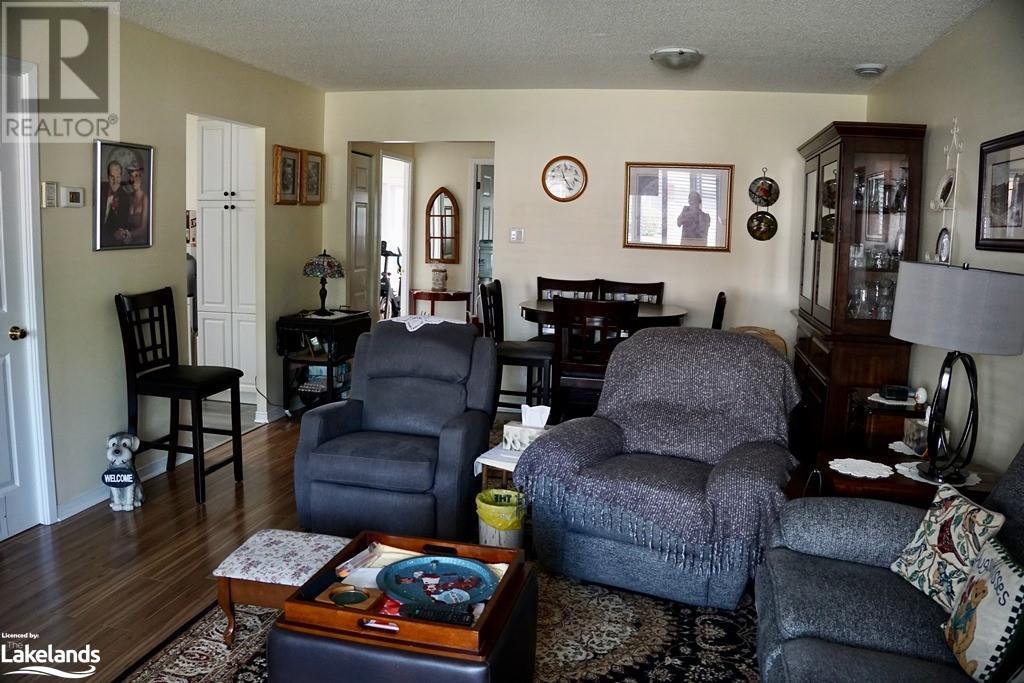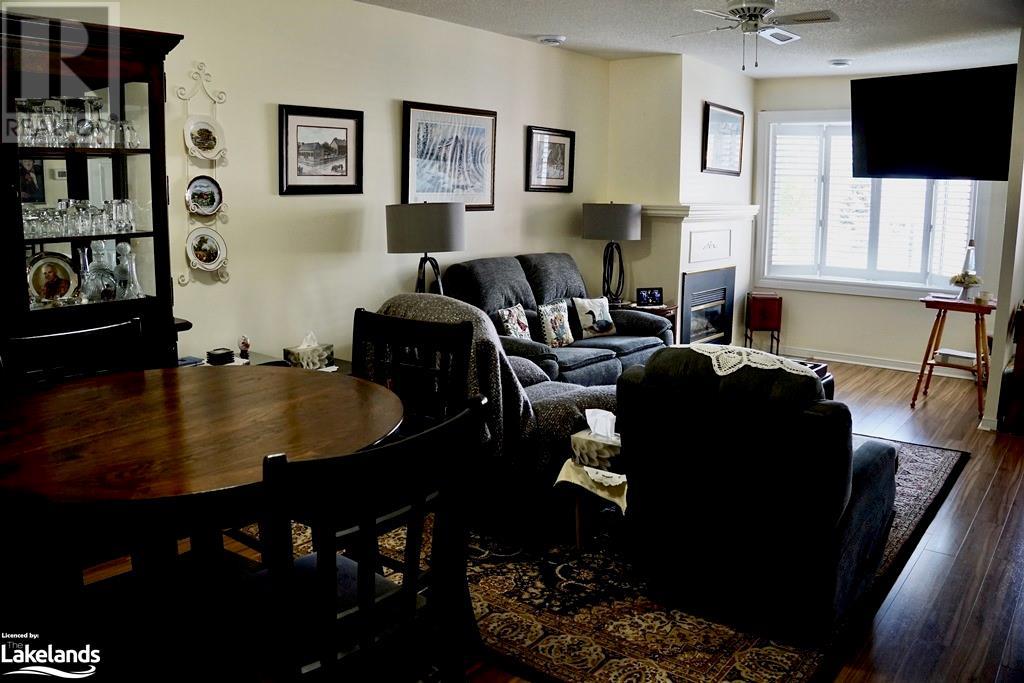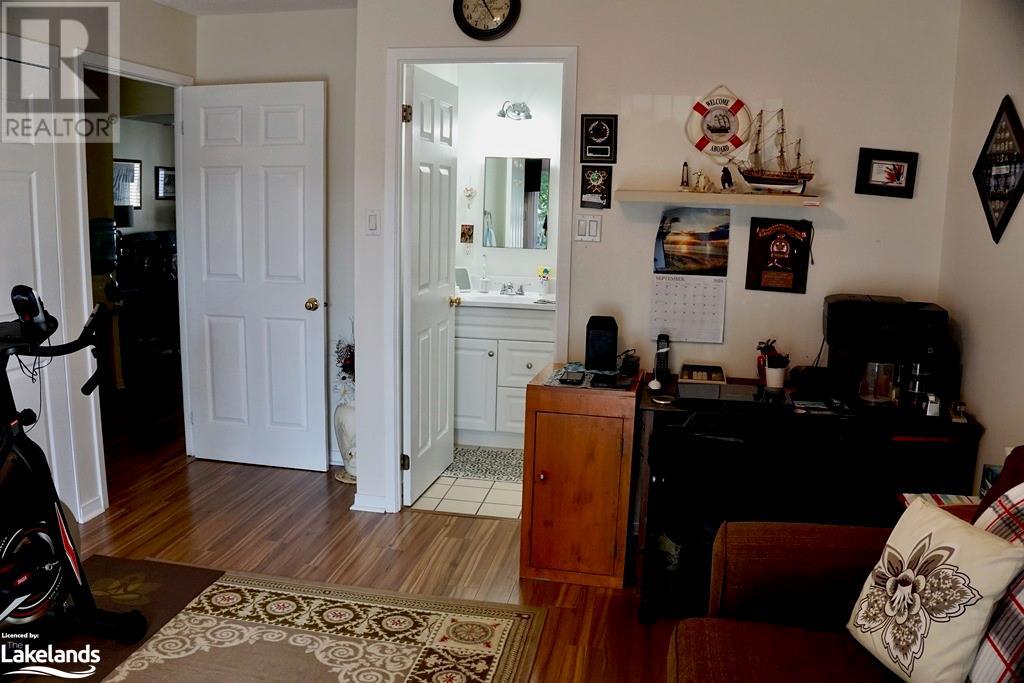696 King Street Unit# 102 Midland, Ontario L4R 5B8
$549,900Maintenance, Water
$493 Monthly
Maintenance, Water
$493 Monthly 2 Bedroom
2 Bathroom
1042 sqft
Bungalow
Central Air Conditioning
Landscaped
Welcome to Bowling Green Estates! This 2 bedroom unit is very well kept, renovated kitchen, combination laundry and master bedroom with a walk-out to a pleasant patio overlooking a large open area, park-like, all fenced in. (id:36109)
Property Details
| MLS® Number | 40641628 |
| Property Type | Single Family |
| AmenitiesNearBy | Golf Nearby, Place Of Worship, Playground, Schools, Shopping |
| CommunicationType | High Speed Internet |
| Features | Automatic Garage Door Opener |
| ParkingSpaceTotal | 2 |
Building
| BathroomTotal | 2 |
| BedroomsAboveGround | 2 |
| BedroomsTotal | 2 |
| Amenities | Car Wash |
| Appliances | Dryer, Refrigerator, Stove, Washer |
| ArchitecturalStyle | Bungalow |
| BasementType | None |
| ConstructedDate | 1990 |
| ConstructionStyleAttachment | Detached |
| CoolingType | Central Air Conditioning |
| ExteriorFinish | Brick |
| HeatingFuel | Natural Gas |
| StoriesTotal | 1 |
| SizeInterior | 1042 Sqft |
| Type | House |
| UtilityWater | Municipal Water |
Parking
| Attached Garage |
Land
| AccessType | Road Access |
| Acreage | No |
| LandAmenities | Golf Nearby, Place Of Worship, Playground, Schools, Shopping |
| LandscapeFeatures | Landscaped |
| Sewer | Municipal Sewage System |
| SizeFrontage | 1 Ft |
| SizeTotalText | Under 1/2 Acre |
| ZoningDescription | Rt |
Rooms
| Level | Type | Length | Width | Dimensions |
|---|---|---|---|---|
| Main Level | 3pc Bathroom | Measurements not available | ||
| Main Level | 4pc Bathroom | Measurements not available | ||
| Main Level | Bedroom | 11'3'' x 11'9'' | ||
| Main Level | Primary Bedroom | 12'4'' x 13'6'' | ||
| Main Level | Living Room | 13'3'' x 22'0'' | ||
| Main Level | Kitchen | 8'5'' x 10'6'' |
Utilities
| Electricity | Available |
| Natural Gas | Available |
| Telephone | Available |
INQUIRE ABOUT
696 King Street Unit# 102


