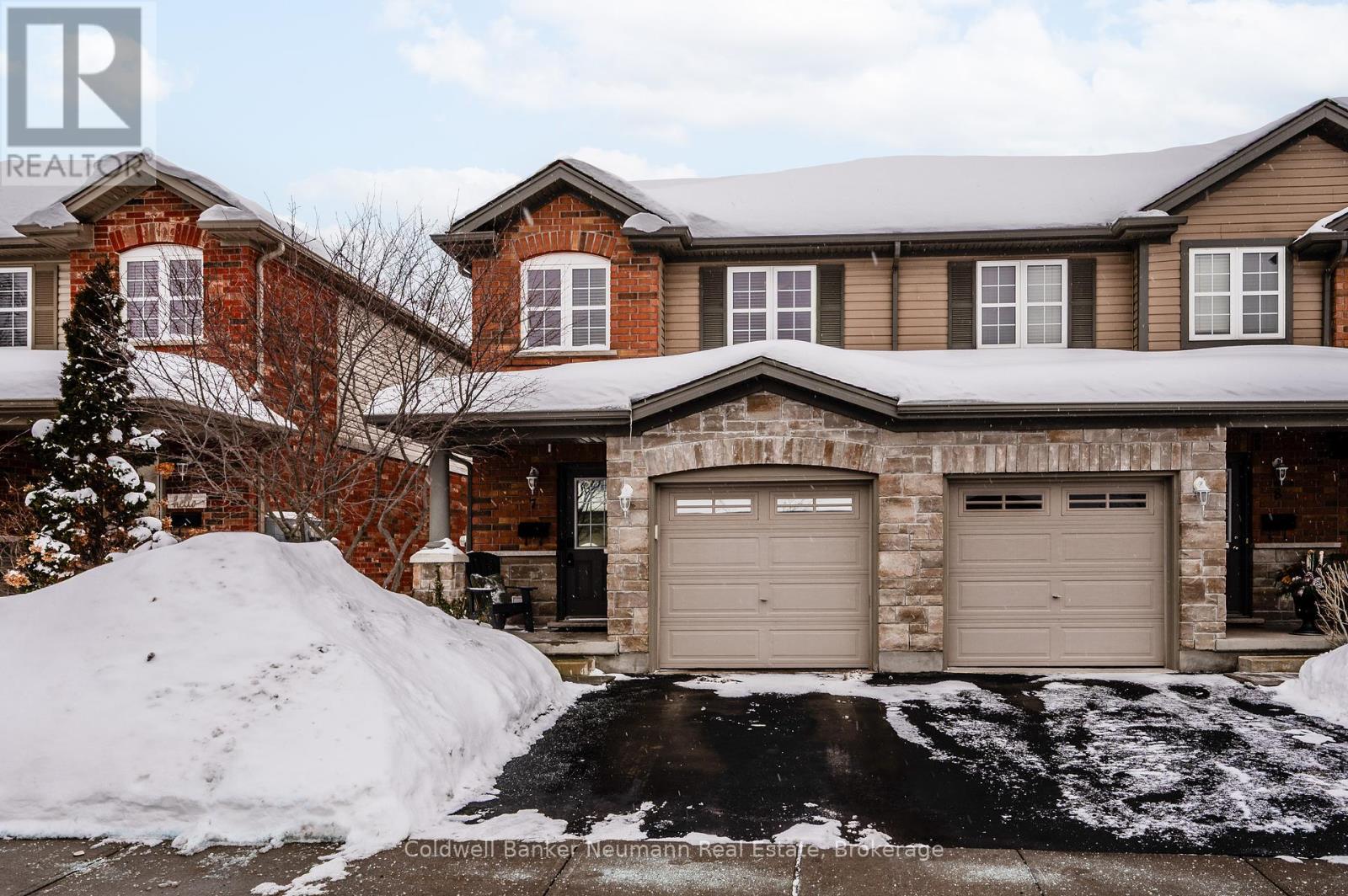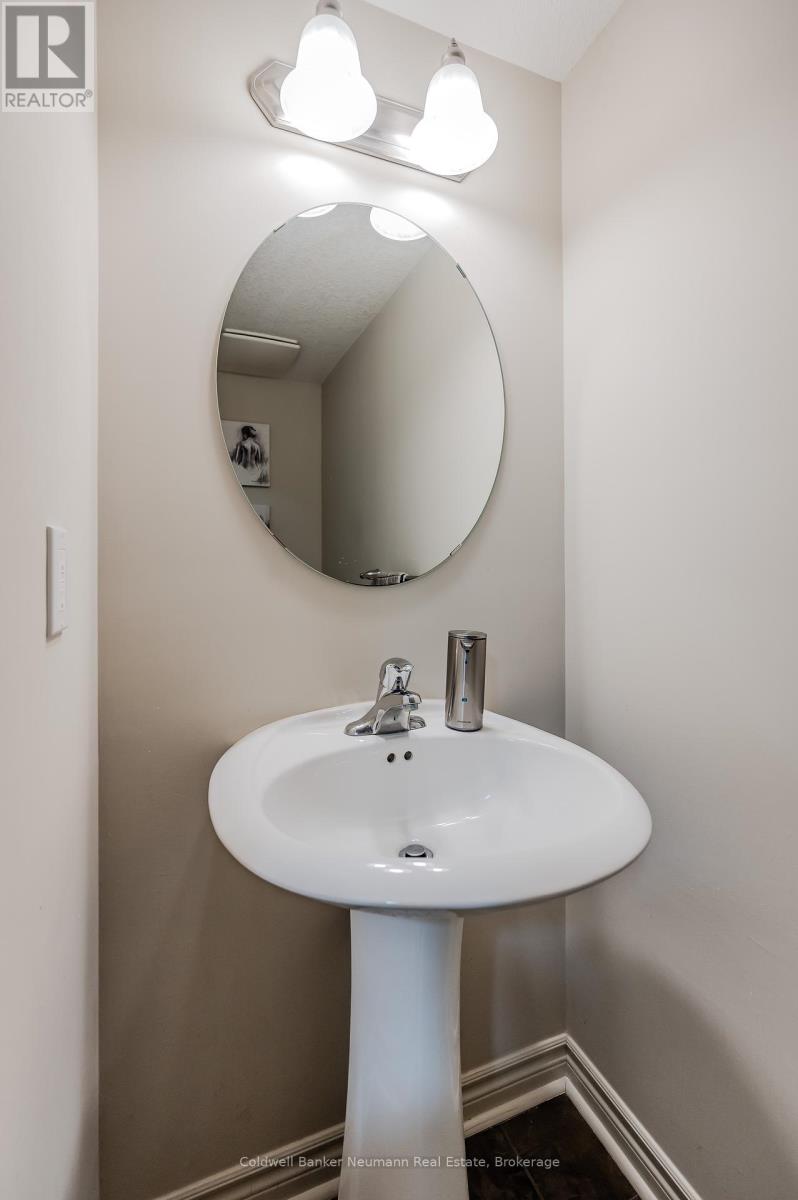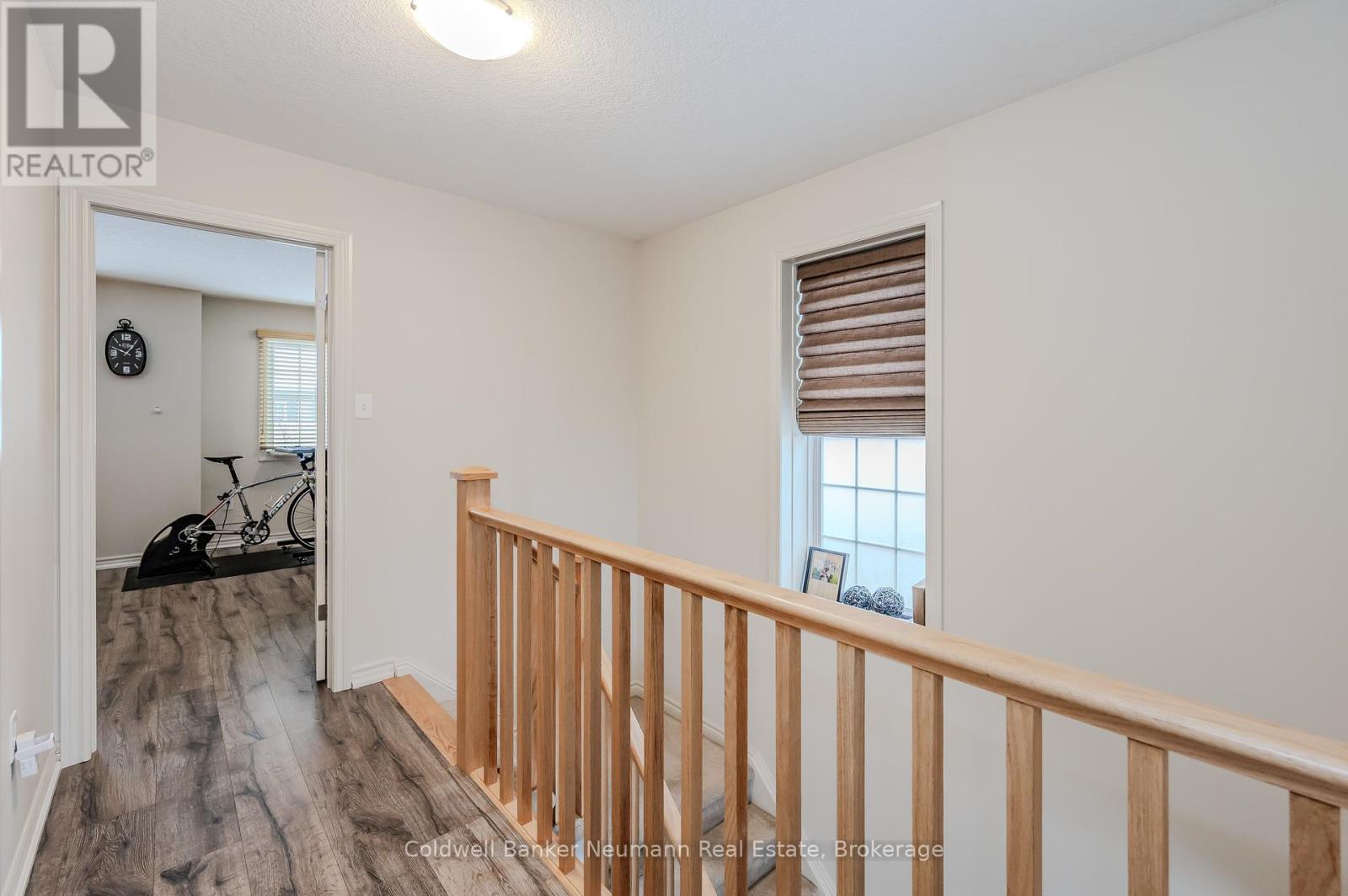7 - 535 Margaret Street Cambridge, Ontario N3H 0A5
$599,900Maintenance, Insurance, Common Area Maintenance
$173.26 Monthly
Maintenance, Insurance, Common Area Maintenance
$173.26 MonthlyEnd-Unit Townhome with Walkout Basement & No Rear Neighbours!! Welcome to Unit 7 at 535 Margaret St., Cambridge, a well-maintained end-unit townhome offering extra space, privacy, and a thoughtful layout. With a walkout basement and no rear neighbours, this home provides a peaceful setting both inside and out. The elevated deck is a great spot to enjoy your morning coffee or relax in the evening. Inside, the pride of ownership is evident. The foyer and kitchen feature upgraded 18 x 18 tile flooring, setting the tone for a clean and modern space. The kitchen includes quartz countertops, a stylish backsplash, and stainless steel appliances. There's room for a dining table or island, and the open-concept layout flows into the bright living area. Large windows, a benefit of an end unit, allow for plenty of natural light, while patio doors provide direct access to the deck. Upstairs, the carpet-free second floor offers a spacious primary bedroom with a walk-in closet, along with two additional good sized bedrooms. The main bathroom is spacious and features an upgraded vanity with stone countertops. A convenient second-floor laundry adds to the homes practicality. The finished walkout basement extends the living space, offering a large rec room with direct access to a lower patio and backyard area. With no rear neighbours, this space feels private and open. There's also a rough-in for an additional bathroom, giving you the flexibility to add more functionality if needed. Location is also incredible - just minutes from major amenities at Hespeler Rd. and the 401! Move-in ready and set in a great location, this townhome is a fantastic opportunity for buyers looking for space, privacy, and convenience! (id:36109)
Property Details
| MLS® Number | X11979741 |
| Property Type | Single Family |
| Community Features | Pet Restrictions |
| Features | In Suite Laundry |
| Parking Space Total | 2 |
| Structure | Deck |
Building
| Bathroom Total | 2 |
| Bedrooms Above Ground | 3 |
| Bedrooms Total | 3 |
| Appliances | Water Heater, Dishwasher, Dryer, Refrigerator, Stove, Washer, Window Coverings |
| Basement Development | Partially Finished |
| Basement Features | Walk Out |
| Basement Type | N/a (partially Finished) |
| Cooling Type | Central Air Conditioning, Air Exchanger |
| Exterior Finish | Brick Facing, Vinyl Siding |
| Foundation Type | Poured Concrete |
| Heating Fuel | Natural Gas |
| Heating Type | Forced Air |
| Stories Total | 2 |
| Size Interior | 1,200 - 1,399 Ft2 |
| Type | Row / Townhouse |
Parking
| Attached Garage | |
| Garage |
Land
| Acreage | No |
| Landscape Features | Landscaped |
Rooms
| Level | Type | Length | Width | Dimensions |
|---|---|---|---|---|
| Second Level | Primary Bedroom | 5.24 m | 4.12 m | 5.24 m x 4.12 m |
| Second Level | Bedroom | 3.11 m | 2.73 m | 3.11 m x 2.73 m |
| Second Level | Bedroom | 2.52 m | 4.15 m | 2.52 m x 4.15 m |
| Basement | Recreational, Games Room | 5.06 m | 3.89 m | 5.06 m x 3.89 m |
| Main Level | Kitchen | 4.15 m | 3.38 m | 4.15 m x 3.38 m |
| Main Level | Living Room | 5.25 m | 3.84 m | 5.25 m x 3.84 m |






































