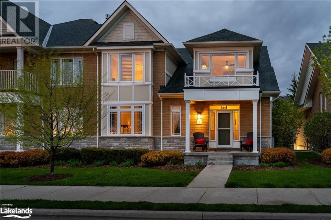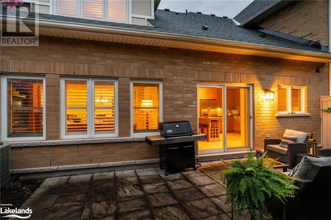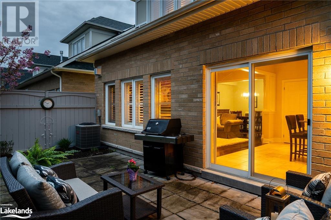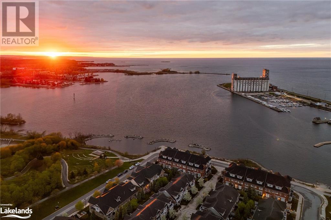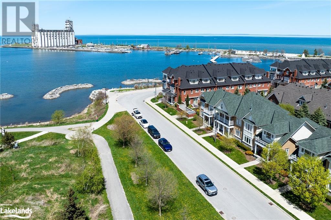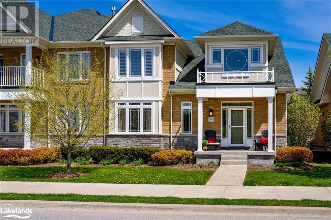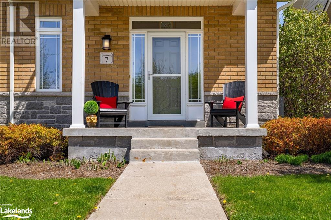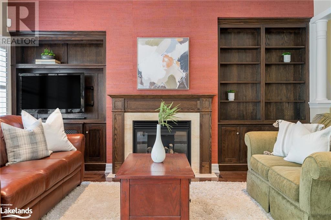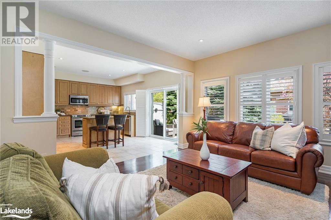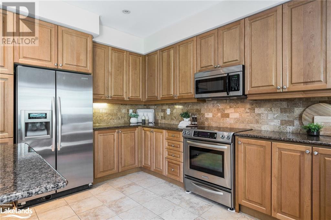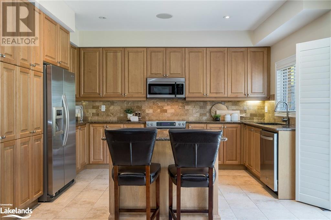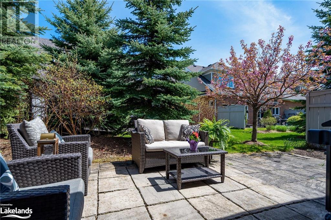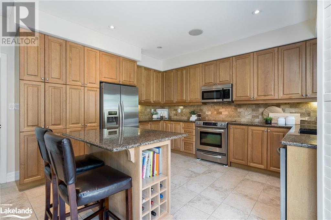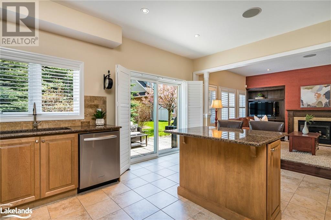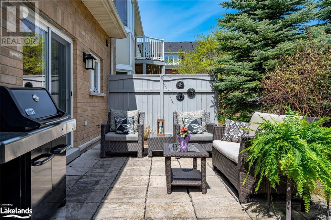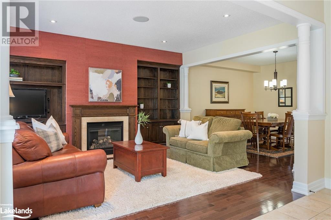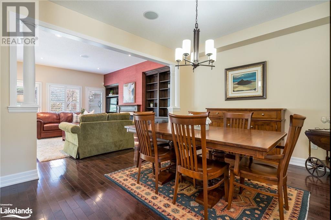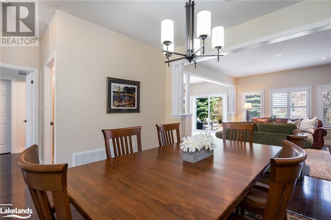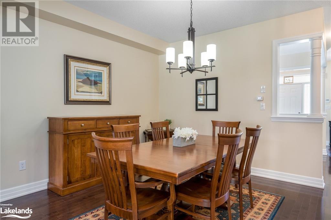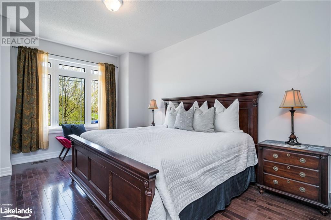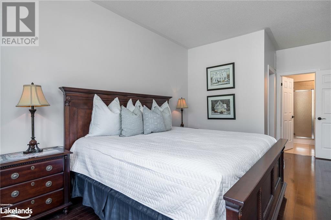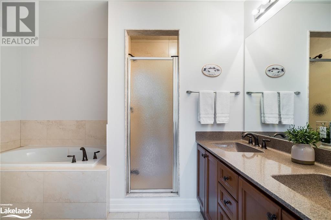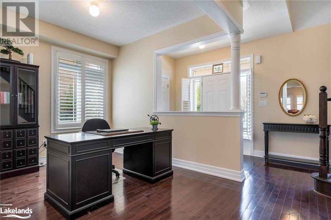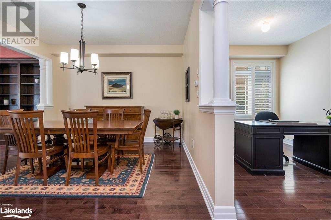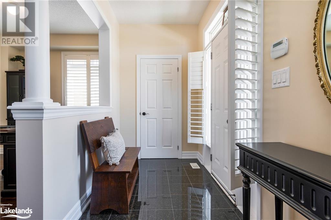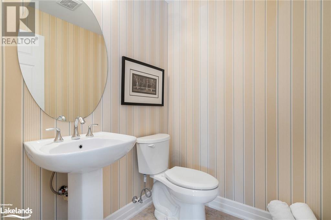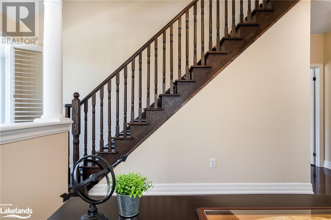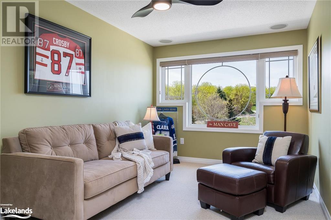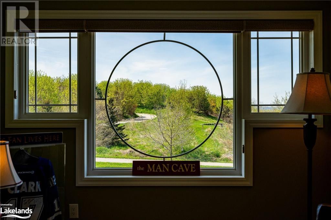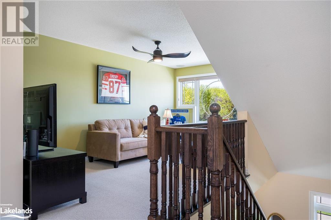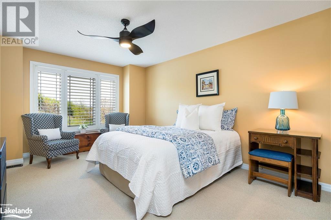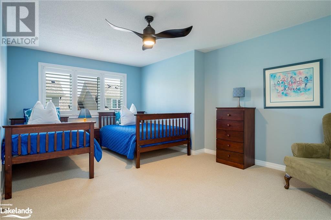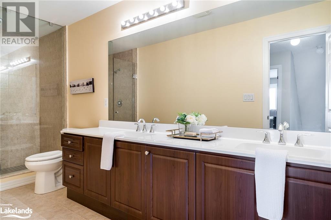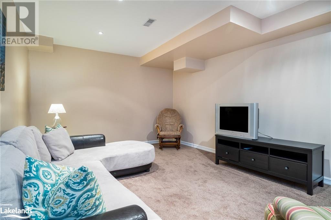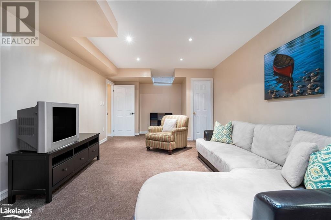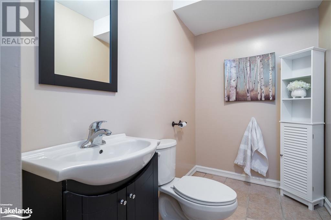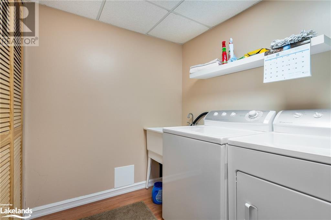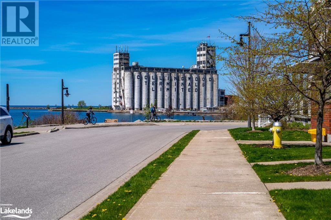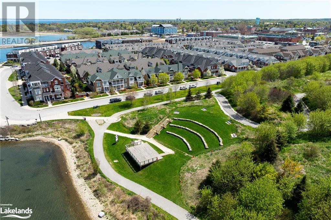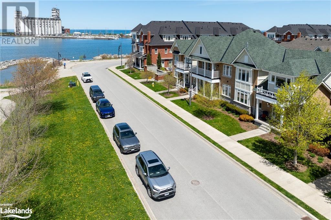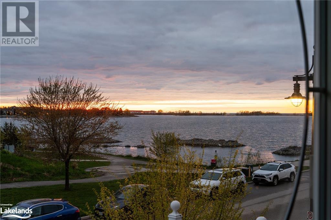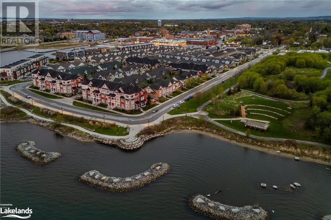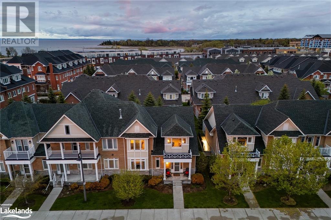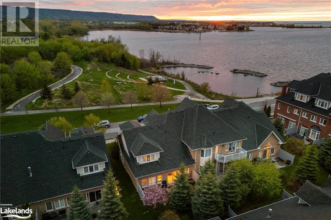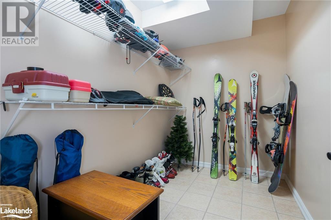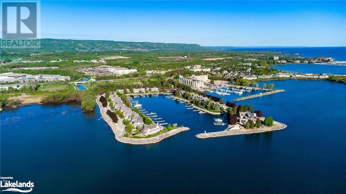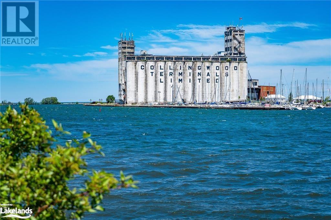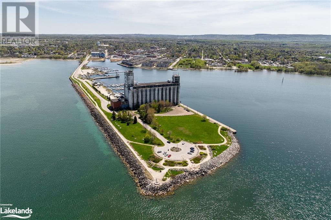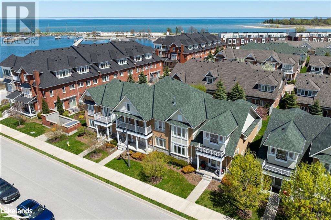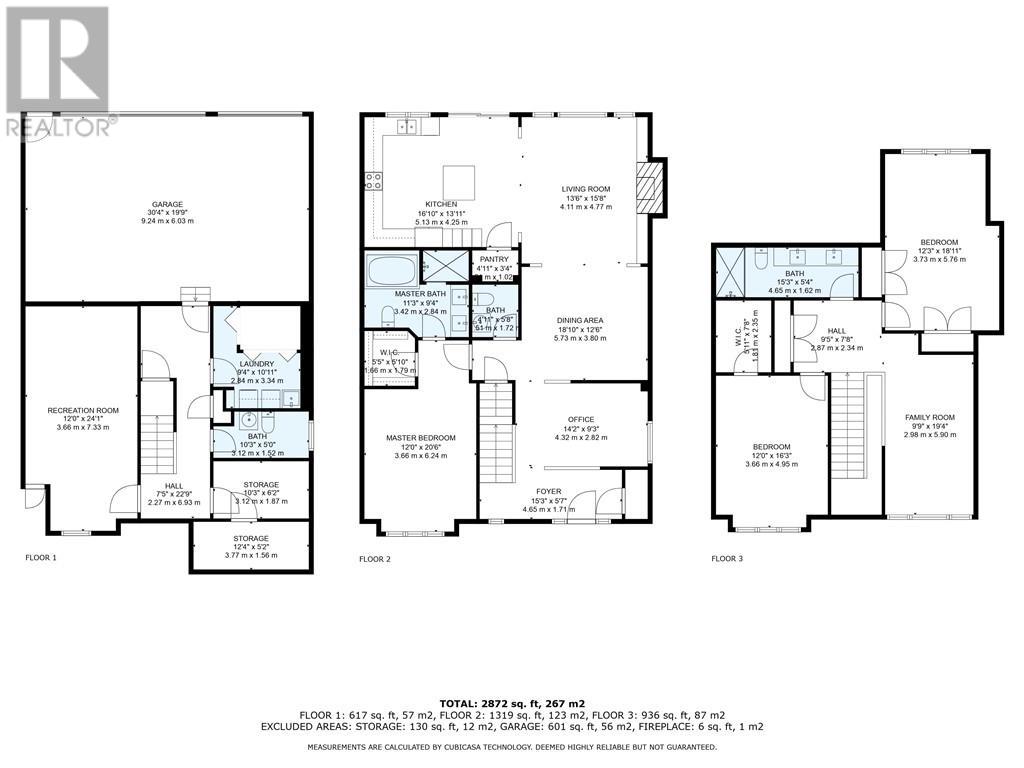7 North Maple Street Collingwood, Ontario L9Y 0J7
$1,585,000Maintenance, Insurance, Landscaping, Property Management, Parking
$1,082.03 Monthly
Maintenance, Insurance, Landscaping, Property Management, Parking
$1,082.03 MonthlyCAPTIVATING VIEWS TO GEORGIAN BAY! Luxury Living at the Prestigious SHIPYARDS Community with TRIPLE Car Private Underground Parking ~ Breathtaking Sunsets with Natural Beauty of Green Space from your Front Porch~ Just Steps to the Waters Edge and Waterfront Trails. An Impressive Sophisticated Stone/Brick End Unit Townhome (3 Bed/4 Bath Plus Loft) with 2872 sf. of Finished Living Space~ Finished Top to Bottom. Exquisite Design Enhancements and Upgrades Throughout~ *9 ft. Cathedral Ceiling *Open Concept Gourmet Kitchen/ Island with Granite Countertops *Elite Stainless Steel Appliances *Walk out to Expansive Terrace (East Facing to Capture Morning Sun) *Separate Dining Room *Main Floor Family Room *Natural Gas Fireplace *Main Floor Primary Suite with 5 Pc Ensuite~ View to the Lake * Surround Sound *Main Floor Office *Spacious Foyer *Custom Window Coverings *2nd Level Includes Loft Media Room with Spectacular Lake Views plus 2 Spacious Bedrooms and 4 Pc Bath * Professionally Finished Lower Level with Family Room, 2pc Powder Room, Laundry Room, Cold Room and Large Storage Room *Underground Visitor Parking. A Perfect Home for Energetic Weekenders, Ambitious Professionals and Freedom Seeking Retirees- A Maintenance Free Lifestyle! Just a Short Stroll to Boutique Shops, Restaurants and Cafes Featuring Culinary Delights, Art, Culture and all that Collingwood and Southern Georgian Bay has to Offer. Take a Stroll Downtown, Along the Waterfront or in the Countryside. Visit a Vineyard, Orchard or Micro-Brewery. Experience the Sparkling Waters of Georgian Bay and an Extensive Trail System at your Doorstep. A Multitude of Amenities and Activities for All~ Skiing, Boating/ Sailing, Biking, Hiking, Swimming, Golf, Hockey and Curling. View Virtual Tour and Book your Personal Showing Today! (id:36109)
Property Details
| MLS® Number | 40585011 |
| Property Type | Single Family |
| Amenities Near By | Golf Nearby, Hospital, Marina, Public Transit, Ski Area |
| Equipment Type | Water Heater |
| Features | Balcony, Automatic Garage Door Opener |
| Parking Space Total | 3 |
| Rental Equipment Type | Water Heater |
| Structure | Porch |
| Water Front Name | Georgian Bay |
| Water Front Type | Waterfront |
Building
| Bathroom Total | 4 |
| Bedrooms Above Ground | 3 |
| Bedrooms Total | 3 |
| Appliances | Dishwasher, Dryer, Refrigerator, Stove, Washer, Microwave Built-in, Window Coverings, Garage Door Opener |
| Architectural Style | 2 Level |
| Basement Development | Finished |
| Basement Type | Full (finished) |
| Construction Style Attachment | Attached |
| Cooling Type | Central Air Conditioning |
| Exterior Finish | Stone, Hardboard |
| Half Bath Total | 2 |
| Heating Fuel | Natural Gas |
| Heating Type | Forced Air |
| Stories Total | 2 |
| Size Interior | 2874 |
| Type | Row / Townhouse |
| Utility Water | Municipal Water |
Parking
| Attached Garage | |
| Visitor Parking |
Land
| Access Type | Water Access, Road Access |
| Acreage | No |
| Land Amenities | Golf Nearby, Hospital, Marina, Public Transit, Ski Area |
| Landscape Features | Landscaped |
| Sewer | Municipal Sewage System |
| Zoning Description | R3-13 |
Rooms
| Level | Type | Length | Width | Dimensions |
|---|---|---|---|---|
| Second Level | 4pc Bathroom | Measurements not available | ||
| Second Level | Bedroom | 12'3'' x 18'11'' | ||
| Second Level | Bedroom | 12'0'' x 16'3'' | ||
| Second Level | Loft | 9'9'' x 19'4'' | ||
| Basement | Storage | 12'4'' x 5'2'' | ||
| Basement | Storage | 10'3'' x 6'2'' | ||
| Basement | Laundry Room | 9'4'' x 10'11'' | ||
| Basement | 2pc Bathroom | Measurements not available | ||
| Basement | Recreation Room | 12'0'' x 24'1'' | ||
| Main Level | 2pc Bathroom | Measurements not available | ||
| Main Level | Foyer | 15'3'' x 5'' | ||
| Main Level | Full Bathroom | Measurements not available | ||
| Main Level | Primary Bedroom | 12'0'' x 20'6'' | ||
| Main Level | Office | 14'2'' x 9'3'' | ||
| Main Level | Dining Room | 18'10'' x 12'6'' | ||
| Main Level | Living Room | 13'6'' x 15'5'' | ||
| Main Level | Kitchen | 16'10'' x 13'11'' |
