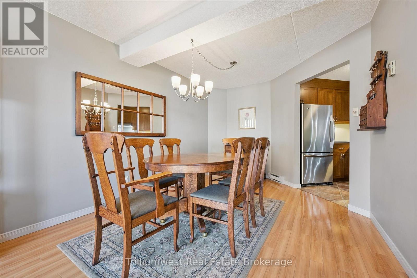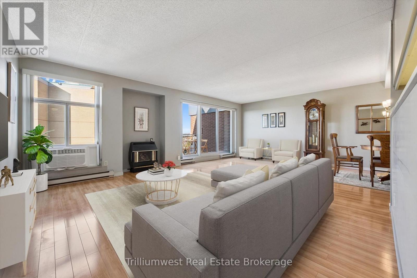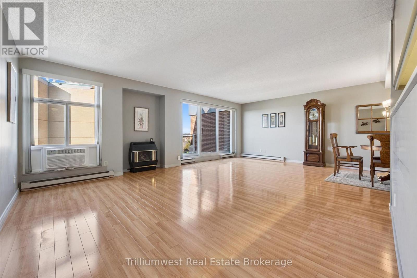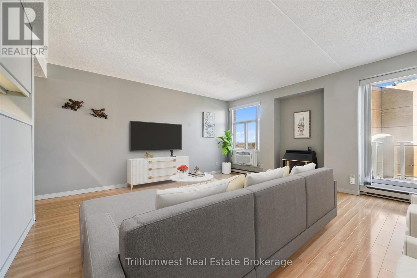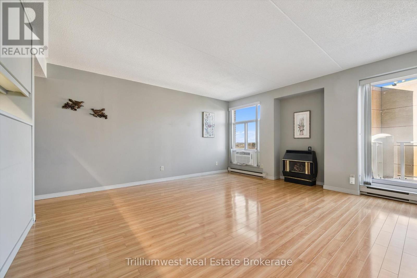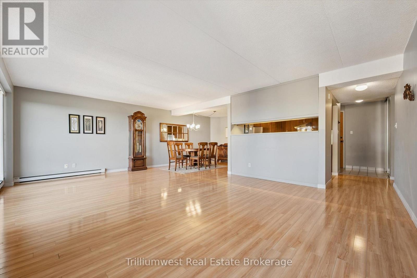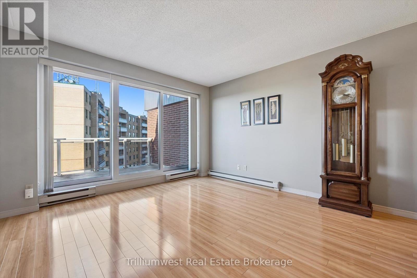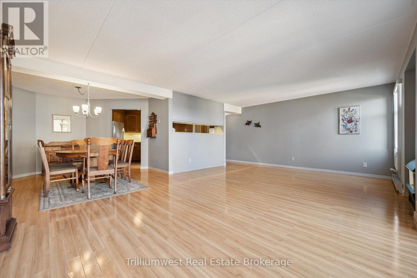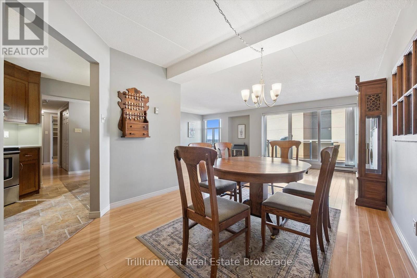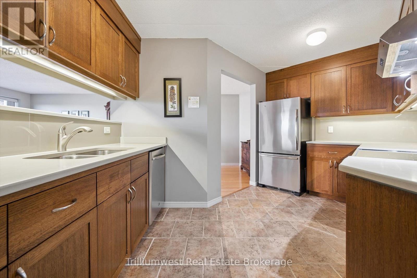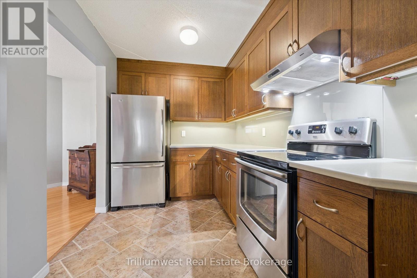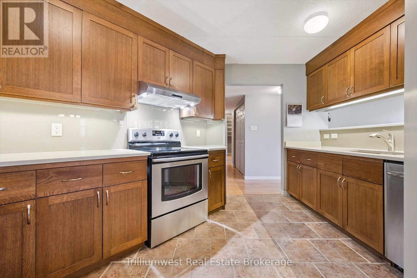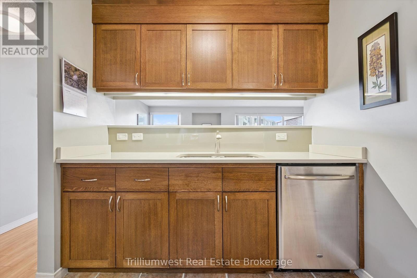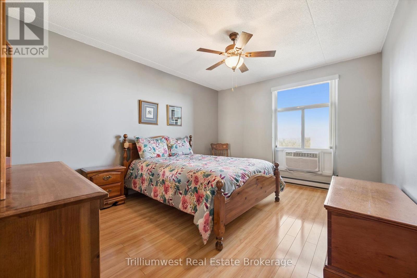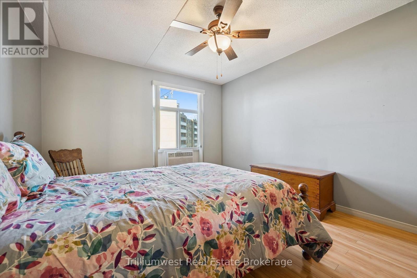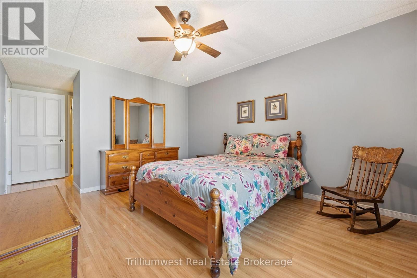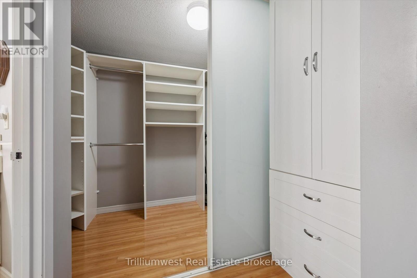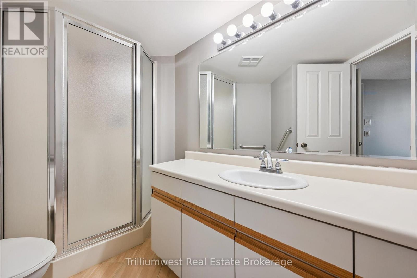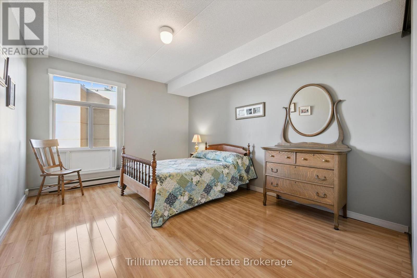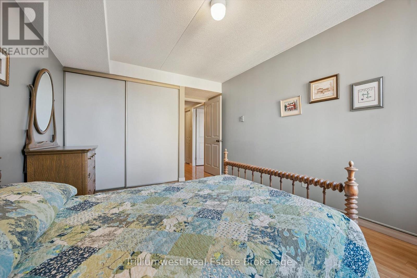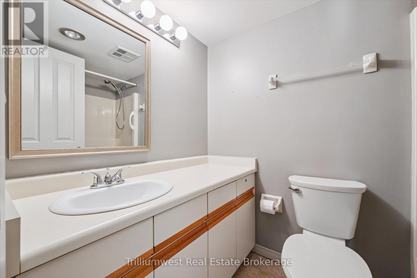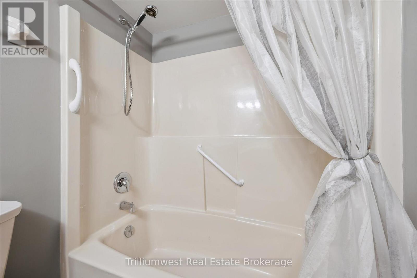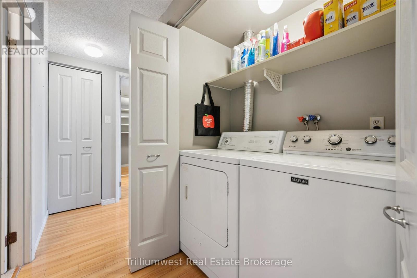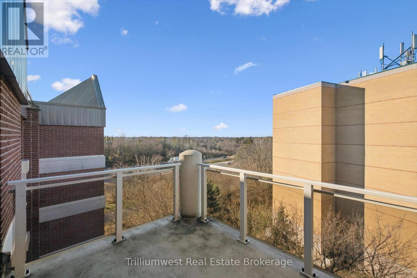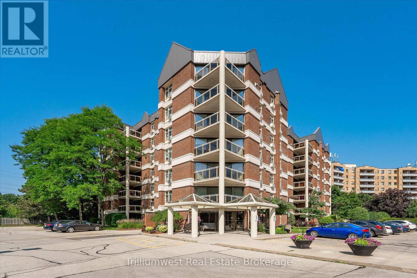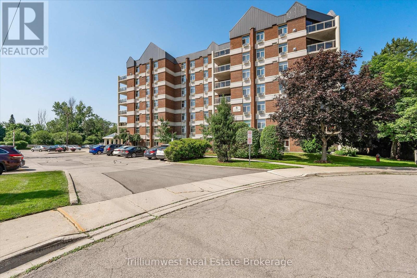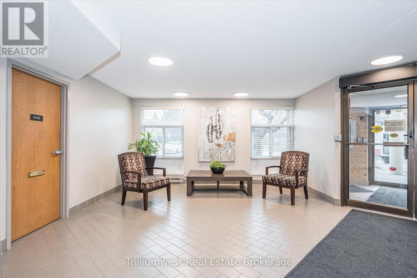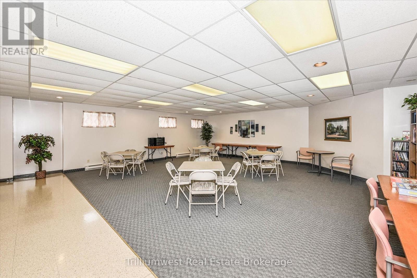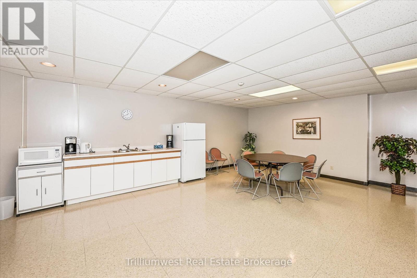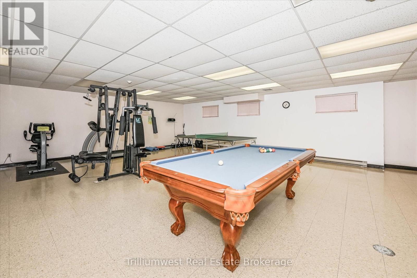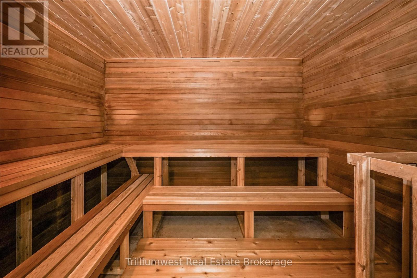705 - 8 Christopher Court Guelph, Ontario N1G 4N7
$410,000Maintenance, Insurance, Common Area Maintenance, Parking, Water
$818 Monthly
Maintenance, Insurance, Common Area Maintenance, Parking, Water
$818 MonthlyTop-Floor 2 Bedroom, 2 Bathroom Condo with Panoramic Views Welcome to this beautifully maintained top-floor condo offering 2 spacious bedrooms and 2 full bathrooms, including a primary suite with a 3-piece ensuite and walk-in closet. Enjoy bright, open-concept living with sweeping panoramic views from the comfort of your living room.The updated kitchen features modern finishes and excellent functionality-perfect for everyday living and entertaining. This thoughtfully designed unit also includes in-suite laundry, dedicated parking, and a private locker for extra storage.Located in a well-maintained building, residents enjoy access to fantastic amenities including a party room, exercise room, games room, and sauna. The location is unbeatable-just minutes from Stone Road shopping, everyday conveniences, transit, and the University of Guelph. Perfect for first-time buyers, downsizers, or investors, this condo offers comfort, convenience, and exceptional value. (id:36109)
Property Details
| MLS® Number | X12574354 |
| Property Type | Single Family |
| Community Name | Kortright West |
| Amenities Near By | Public Transit |
| Community Features | Pets Allowed With Restrictions |
| Equipment Type | Water Heater |
| Features | Elevator, Balcony, Carpet Free |
| Parking Space Total | 1 |
| Rental Equipment Type | Water Heater |
Building
| Bathroom Total | 2 |
| Bedrooms Above Ground | 2 |
| Bedrooms Total | 2 |
| Amenities | Exercise Centre, Party Room, Fireplace(s), Storage - Locker |
| Appliances | Dishwasher, Dryer, Stove, Washer, Refrigerator |
| Basement Features | Apartment In Basement |
| Basement Type | N/a |
| Cooling Type | Window Air Conditioner |
| Exterior Finish | Brick Facing |
| Fireplace Present | Yes |
| Heating Fuel | Electric |
| Heating Type | Baseboard Heaters |
| Size Interior | 1,000 - 1,199 Ft2 |
| Type | Apartment |
Parking
| No Garage |
Land
| Acreage | No |
| Land Amenities | Public Transit |
Rooms
| Level | Type | Length | Width | Dimensions |
|---|---|---|---|---|
| Main Level | Living Room | 4.85 m | 6.72 m | 4.85 m x 6.72 m |
| Main Level | Dining Room | 2.84 m | 3.1 m | 2.84 m x 3.1 m |
| Main Level | Kitchen | 4.67 m | 3.1 m | 4.67 m x 3.1 m |
| Main Level | Primary Bedroom | 4.1 m | 3.36 m | 4.1 m x 3.36 m |
| Main Level | Bedroom 2 | 4.78 m | 3.16 m | 4.78 m x 3.16 m |
| Main Level | Bathroom | 2.38 m | 2.72 m | 2.38 m x 2.72 m |
| Main Level | Bathroom | 1.52 m | 2.3 m | 1.52 m x 2.3 m |
