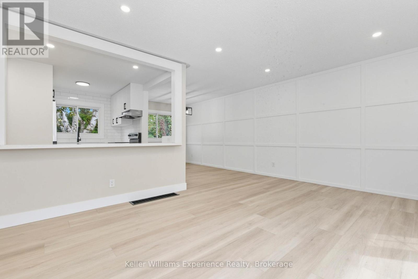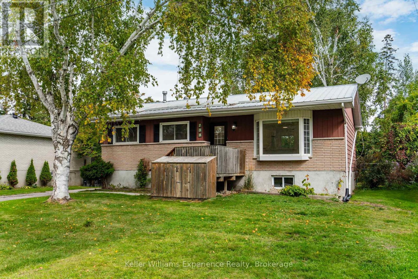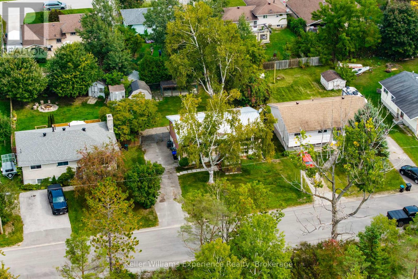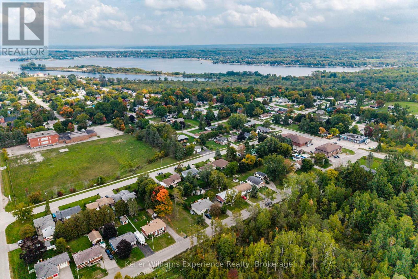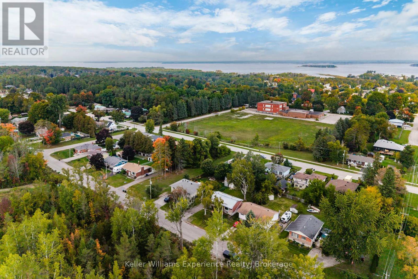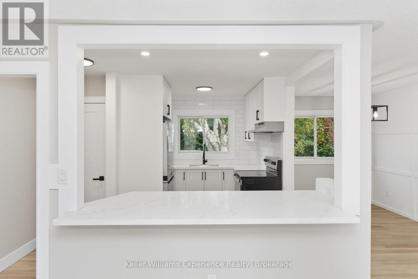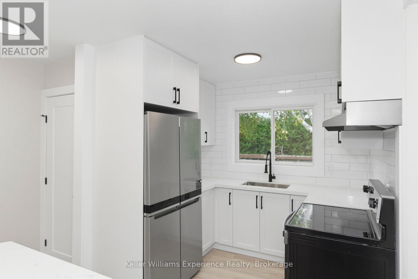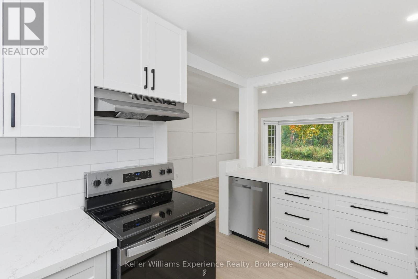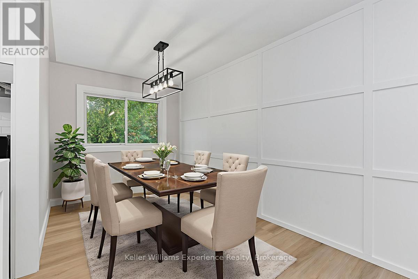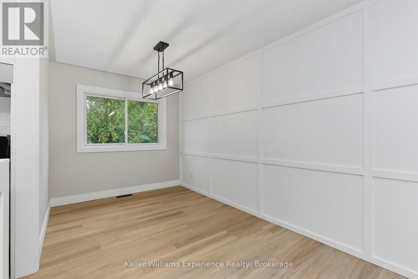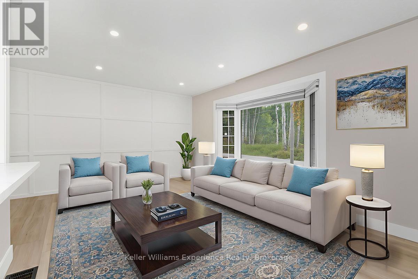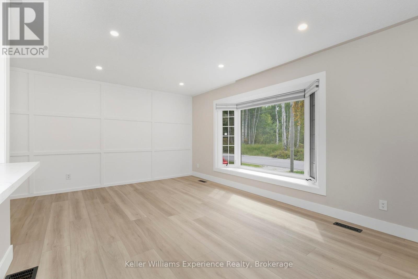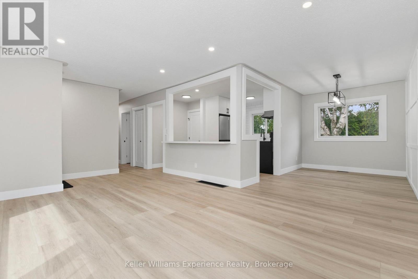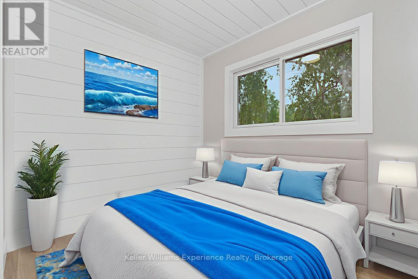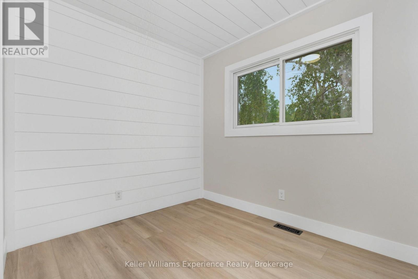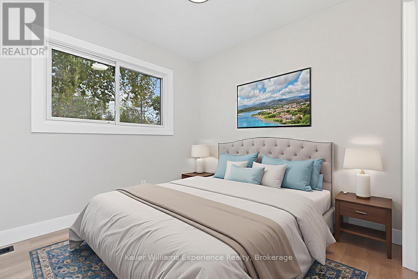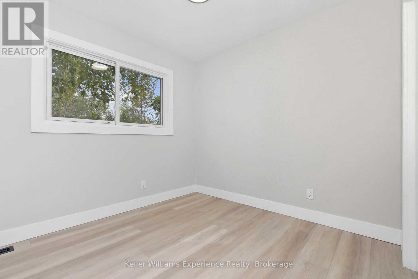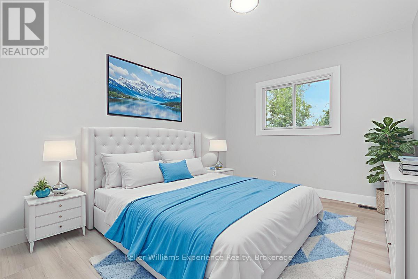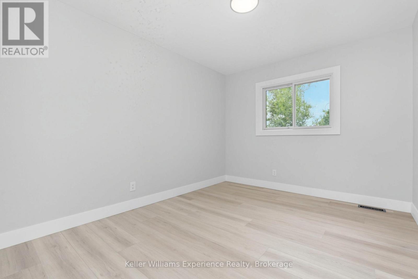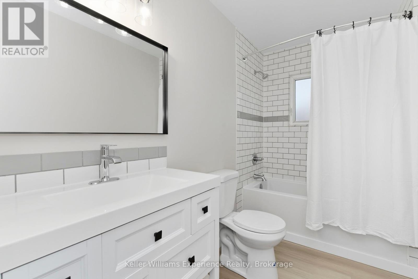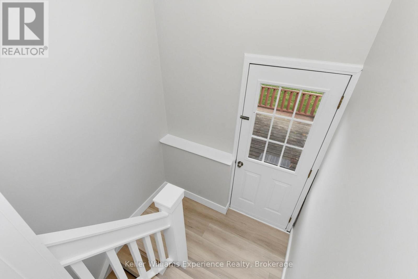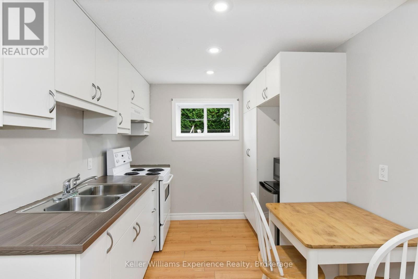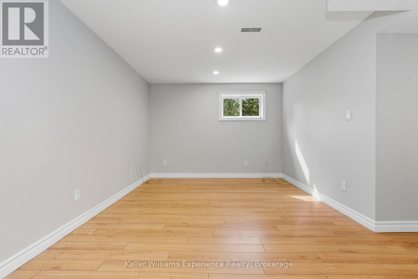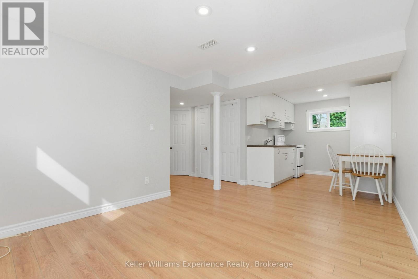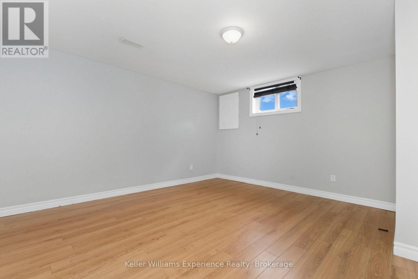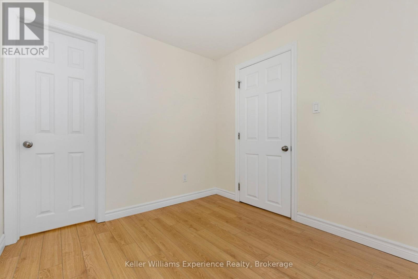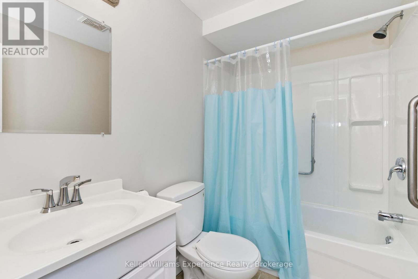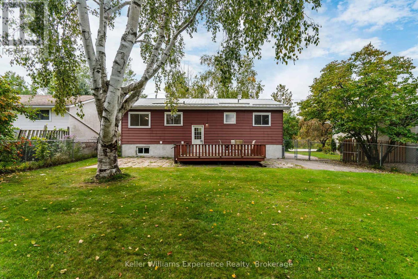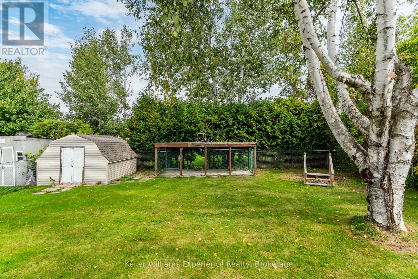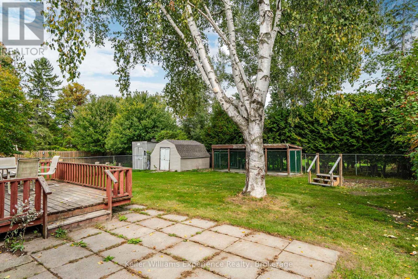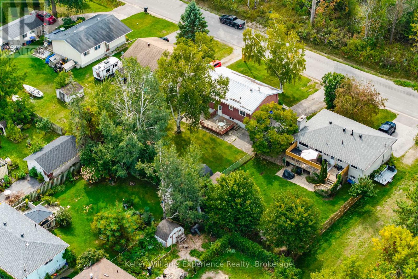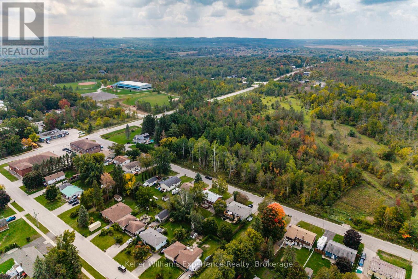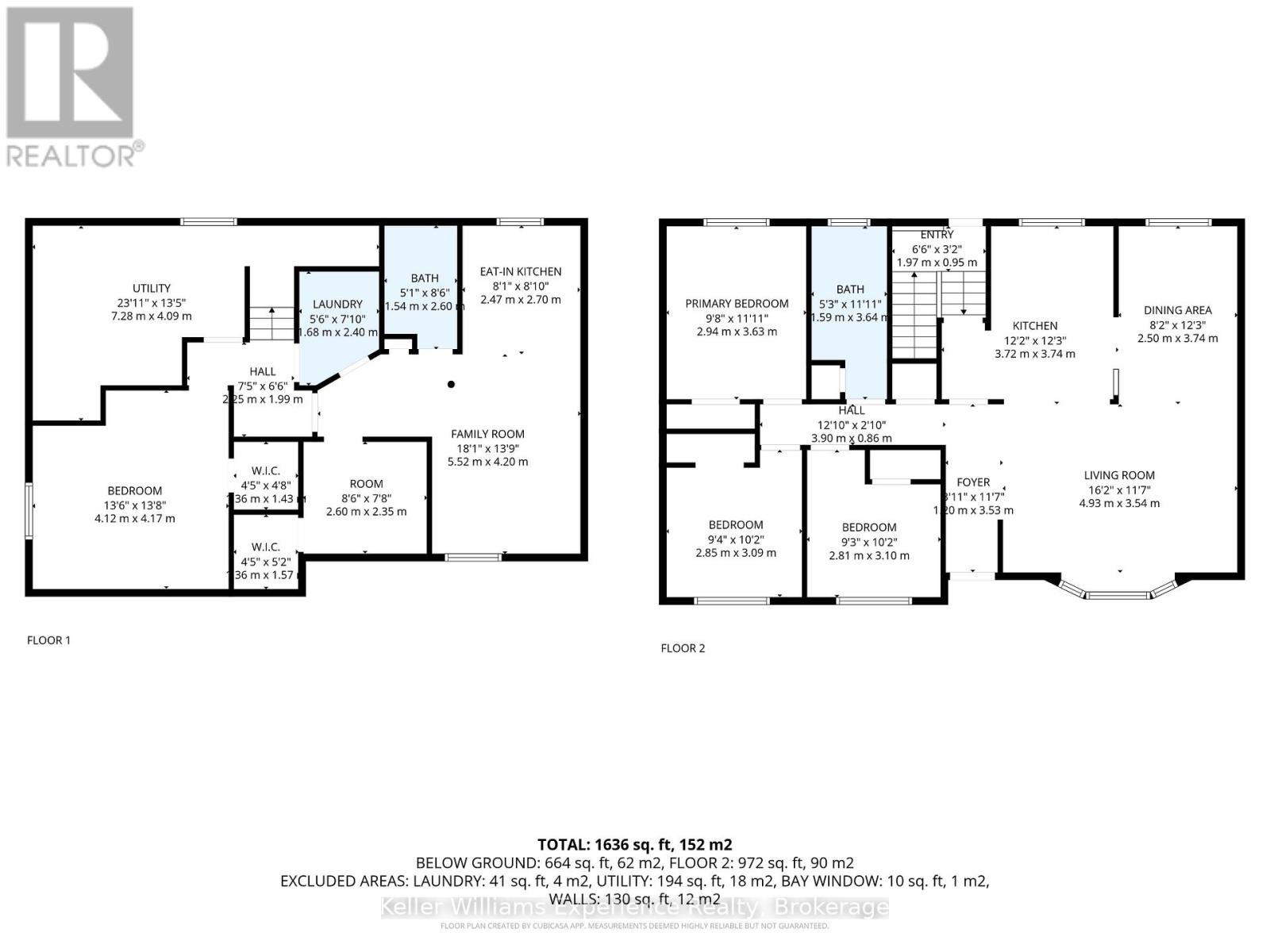739 Ninth Avenue Tay, Ontario L0K 1R0
$565,000
This well appointed home is perfect for growing families, offering modern comfort and plenty of space. Situated on a nice private yard with a durable steel roof, the property features three bedrooms on the main level and an additional bedroom plus den in the finished basement. Almost everything upstairs is brand new, including luxury vinyl flooring, a bright open kitchen with stone countertops, brand new appliances and a stylish feature wall that creates a modern, welcoming feel. The lower level offers a complete in-law suite with its own kitchen and fresh paint throughout - ideal for extended family or extra living space. Move-in ready and beautifully updated, this home is ready to welcome its new family! (id:36109)
Open House
This property has open houses!
11:00 am
Ends at:12:30 pm
3:00 pm
Ends at:4:30 pm
Property Details
| MLS® Number | S12428253 |
| Property Type | Single Family |
| Community Name | Port McNicoll |
| Amenities Near By | Beach, Marina, Park, Schools |
| Community Features | Community Centre |
| Equipment Type | Water Heater |
| Features | In-law Suite |
| Parking Space Total | 3 |
| Rental Equipment Type | Water Heater |
| Structure | Deck, Shed |
Building
| Bathroom Total | 2 |
| Bedrooms Above Ground | 3 |
| Bedrooms Below Ground | 1 |
| Bedrooms Total | 4 |
| Appliances | Dishwasher, Dryer, Stove, Washer, Refrigerator |
| Architectural Style | Bungalow |
| Basement Development | Finished |
| Basement Type | Full (finished) |
| Construction Style Attachment | Detached |
| Cooling Type | Central Air Conditioning |
| Exterior Finish | Brick, Aluminum Siding |
| Foundation Type | Block |
| Heating Fuel | Natural Gas |
| Heating Type | Forced Air |
| Stories Total | 1 |
| Size Interior | 700 - 1,100 Ft2 |
| Type | House |
| Utility Water | Municipal Water |
Parking
| No Garage |
Land
| Acreage | No |
| Land Amenities | Beach, Marina, Park, Schools |
| Sewer | Sanitary Sewer |
| Size Depth | 113 Ft ,4 In |
| Size Frontage | 65 Ft ,2 In |
| Size Irregular | 65.2 X 113.4 Ft |
| Size Total Text | 65.2 X 113.4 Ft |
| Surface Water | Lake/pond |
| Zoning Description | R2 (h) |
Rooms
| Level | Type | Length | Width | Dimensions |
|---|---|---|---|---|
| Basement | Utility Room | 7.28 m | 4.09 m | 7.28 m x 4.09 m |
| Basement | Kitchen | 2.7 m | 2.47 m | 2.7 m x 2.47 m |
| Basement | Family Room | 5.52 m | 4.2 m | 5.52 m x 4.2 m |
| Basement | Bedroom | 4.17 m | 4.12 m | 4.17 m x 4.12 m |
| Basement | Den | 2.6 m | 2.35 m | 2.6 m x 2.35 m |
| Main Level | Kitchen | 3.74 m | 3.72 m | 3.74 m x 3.72 m |
| Main Level | Living Room | 4.93 m | 3.54 m | 4.93 m x 3.54 m |
| Main Level | Dining Room | 3.74 m | 2.5 m | 3.74 m x 2.5 m |
| Main Level | Primary Bedroom | 3.63 m | 2.94 m | 3.63 m x 2.94 m |
| Main Level | Bedroom | 3.09 m | 2.85 m | 3.09 m x 2.85 m |
| Main Level | Bedroom | 3.1 m | 2.81 m | 3.1 m x 2.81 m |
