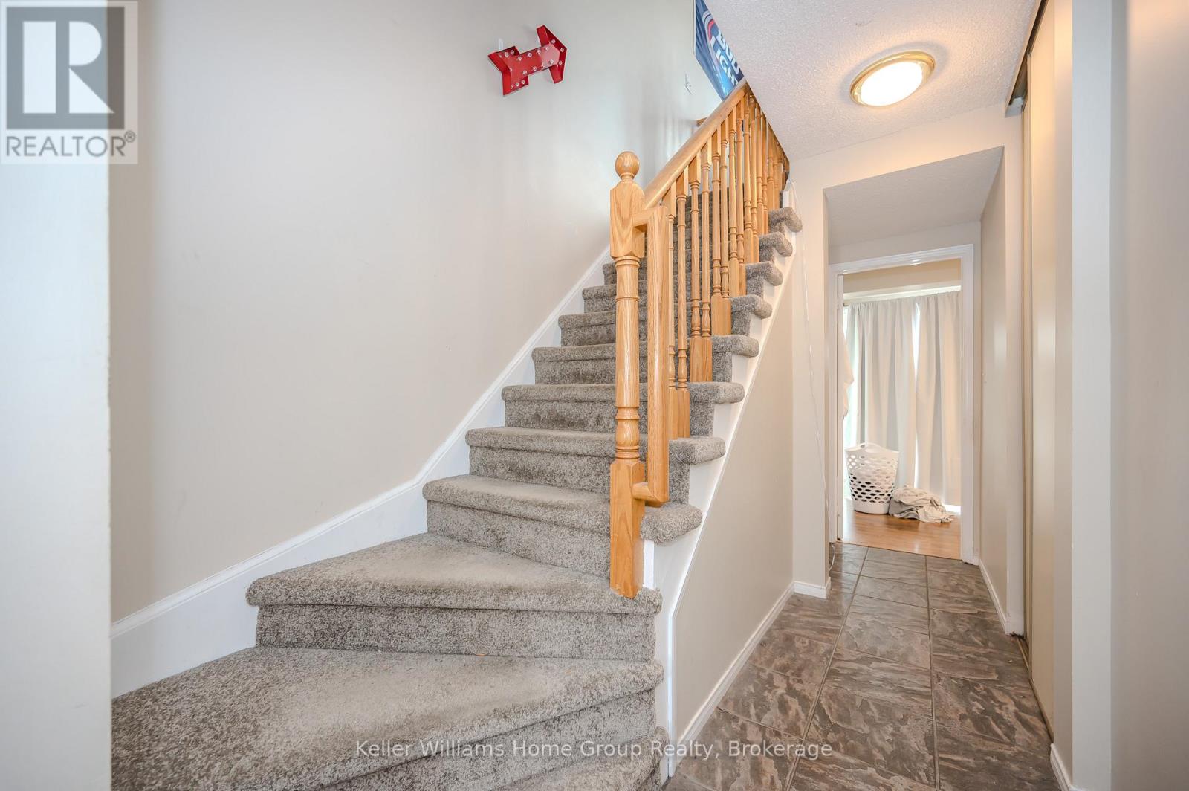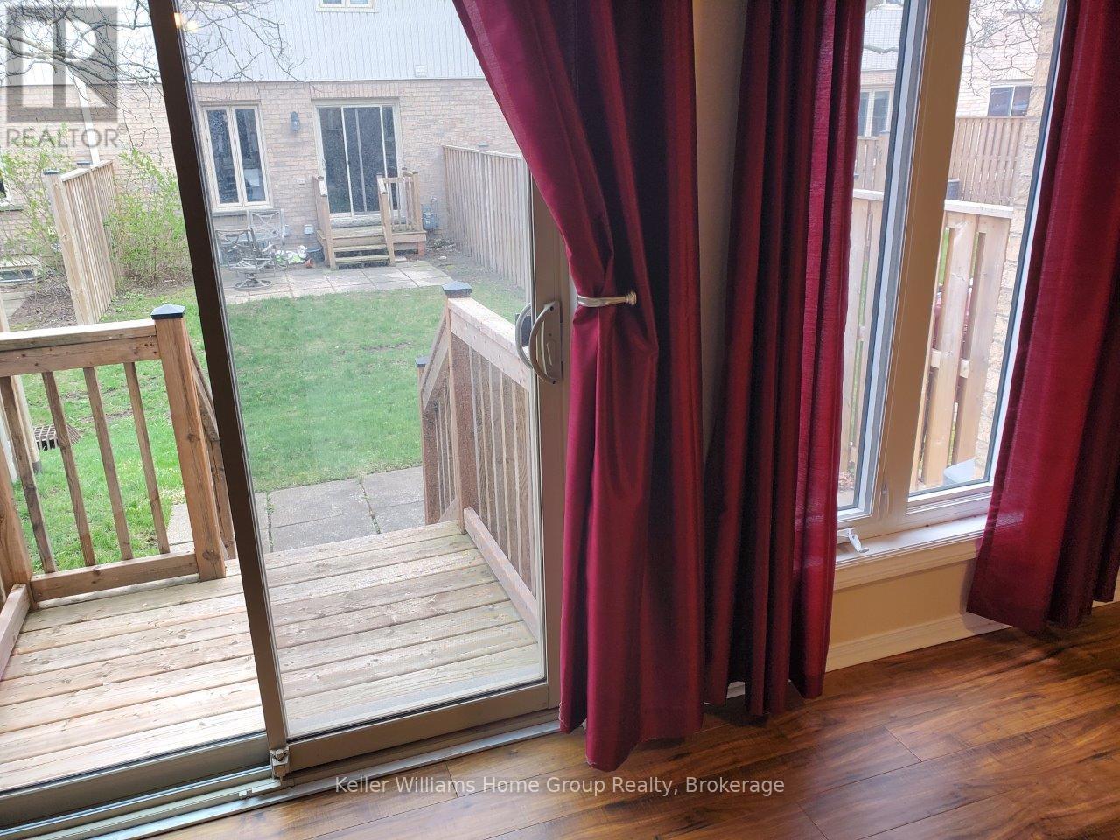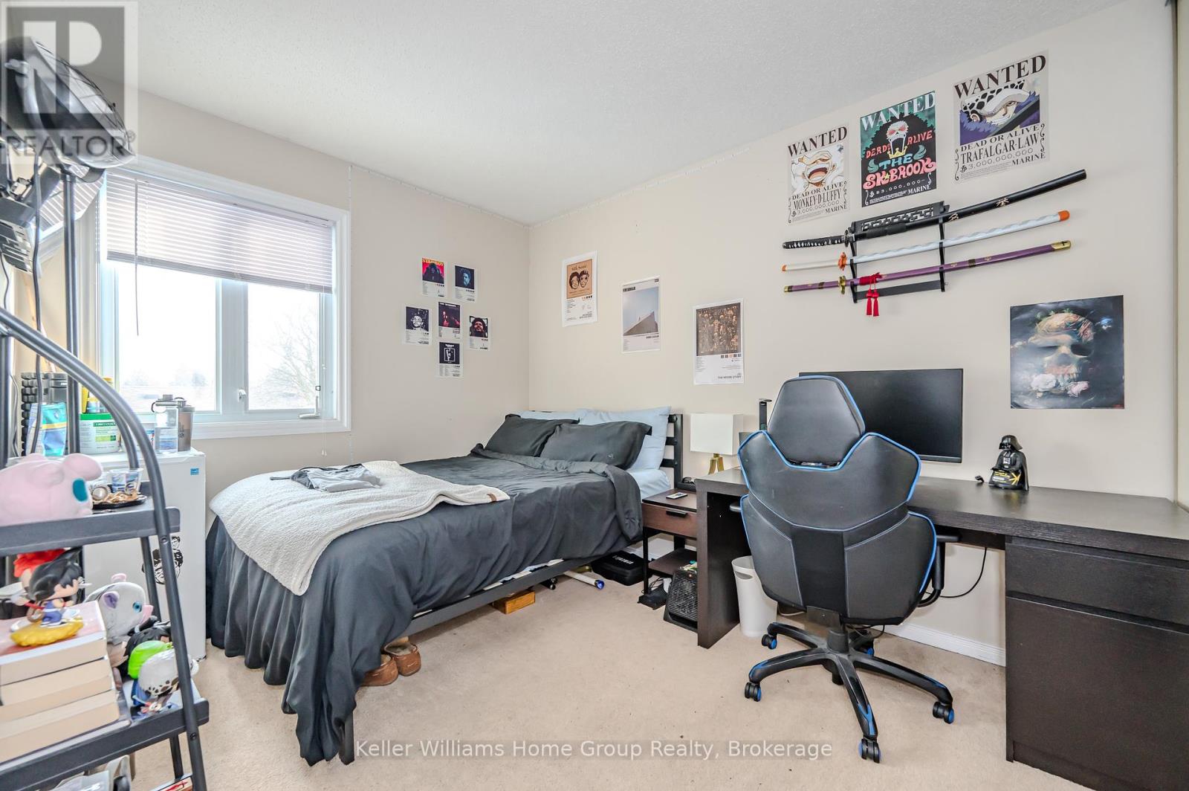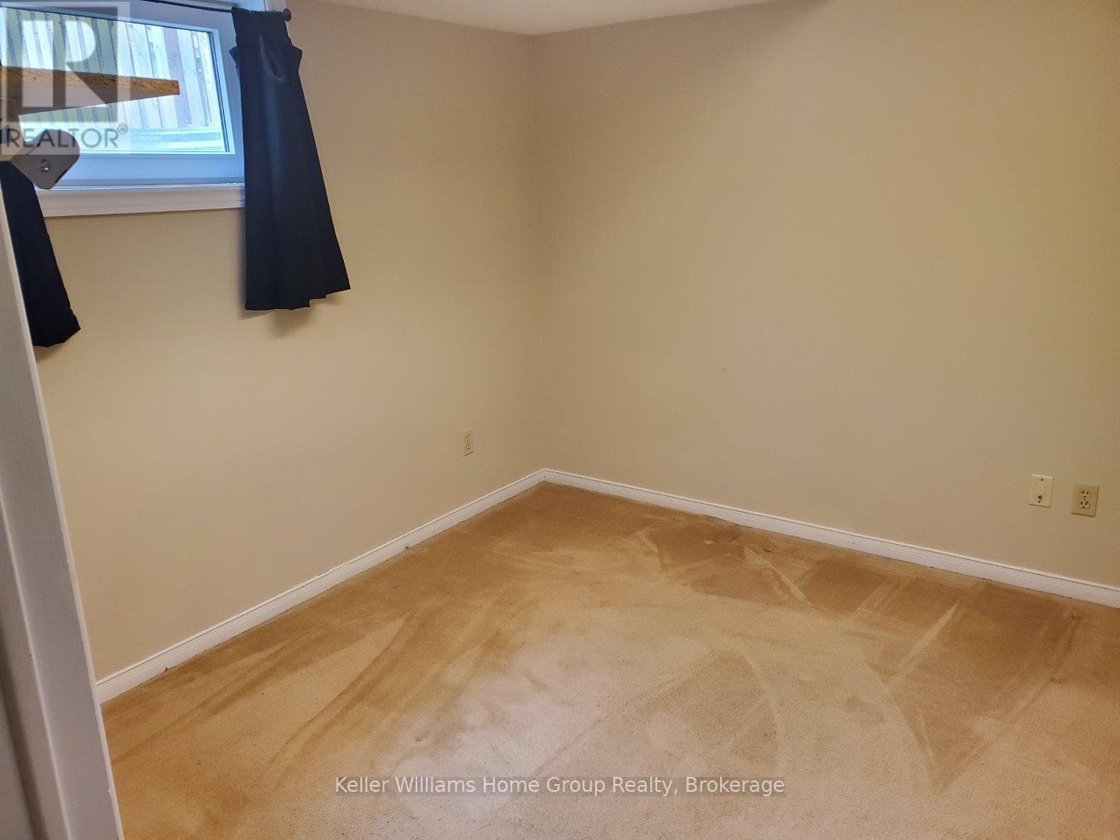75 - 302 College Avenue W Guelph, Ontario N1G 4T6
$679,900Maintenance, Insurance, Parking
$350 Monthly
Maintenance, Insurance, Parking
$350 Monthly 4 Bedroom
3 Bathroom
1399.9886 - 1598.9864 sqft
Fireplace
Outdoor Pool
Central Air Conditioning
Forced Air
Attention investors! This 3 story townhouse located in a student/rental friendly complex is within walking distance to the University of Guelph ( also a direct bus route) as well as many restaurants, shops and Stone Road Mall. This complex is in high demand because of its convenient location, the professionalism of the corp management and to top it off it has a pool! This model has 2 bedrooms on the third floor, living/kitchen on the second floor and the other two bedrooms on the ground floor and basement, giving students space and privacy. The unit has been well maintained over the years and is ready for its next owner. Current tenants are moving out May 1, 2025. **** EXTRAS **** Central Vac (id:36109)
Property Details
| MLS® Number | X11923846 |
| Property Type | Single Family |
| Community Name | Hanlon Creek |
| CommunityFeatures | Pet Restrictions |
| ParkingSpaceTotal | 2 |
| PoolType | Outdoor Pool |
Building
| BathroomTotal | 3 |
| BedroomsAboveGround | 4 |
| BedroomsTotal | 4 |
| Amenities | Visitor Parking, Party Room, Fireplace(s) |
| Appliances | Water Heater |
| BasementDevelopment | Finished |
| BasementType | N/a (finished) |
| CoolingType | Central Air Conditioning |
| ExteriorFinish | Brick |
| FireplacePresent | Yes |
| FireplaceTotal | 1 |
| HalfBathTotal | 1 |
| HeatingFuel | Natural Gas |
| HeatingType | Forced Air |
| StoriesTotal | 3 |
| SizeInterior | 1399.9886 - 1598.9864 Sqft |
| Type | Row / Townhouse |
Parking
| Attached Garage |
Land
| Acreage | No |
Rooms
| Level | Type | Length | Width | Dimensions |
|---|---|---|---|---|
| Third Level | Bathroom | 7.8 m | 7.4 m | 7.8 m x 7.4 m |
| Third Level | Bedroom 2 | 8.6 m | 10.9 m | 8.6 m x 10.9 m |
| Third Level | Bedroom 3 | 13.4 m | 10.6 m | 13.4 m x 10.6 m |
| Basement | Utility Room | 6.5 m | 13.8 m | 6.5 m x 13.8 m |
| Basement | Bedroom 4 | 9.9 m | 9.3 m | 9.9 m x 9.3 m |
| Basement | Bathroom | 6.3 m | 8.3 m | 6.3 m x 8.3 m |
| Main Level | Den | 6.8 m | 8.3 m | 6.8 m x 8.3 m |
| Main Level | Kitchen | 9.6 m | 13.9 m | 9.6 m x 13.9 m |
| Main Level | Living Room | 17 m | 19.6 m | 17 m x 19.6 m |
| Ground Level | Bathroom | 2.5 m | 7.9 m | 2.5 m x 7.9 m |
| Ground Level | Bedroom | 14.8 m | 9.9 m | 14.8 m x 9.9 m |
INQUIRE ABOUT
75 - 302 College Avenue W




































