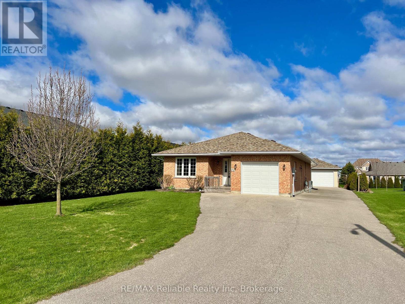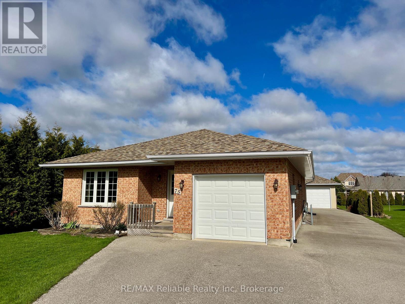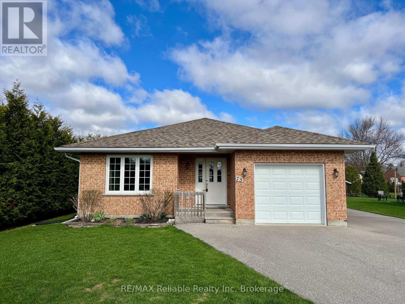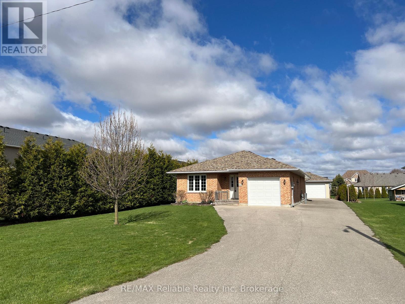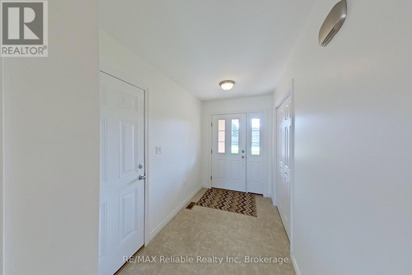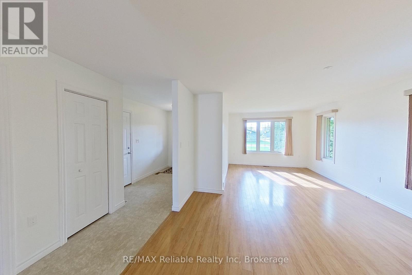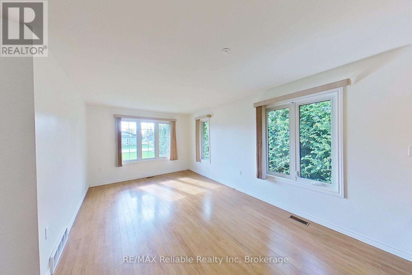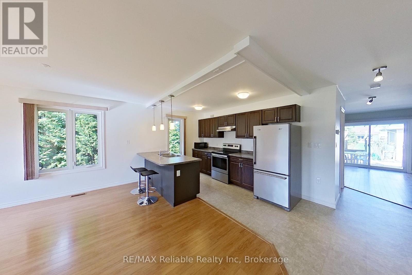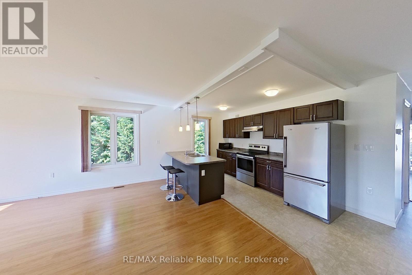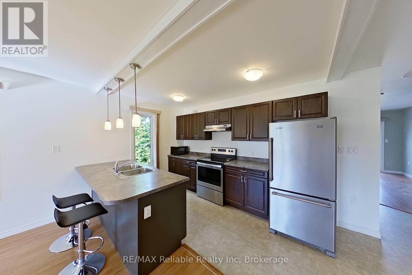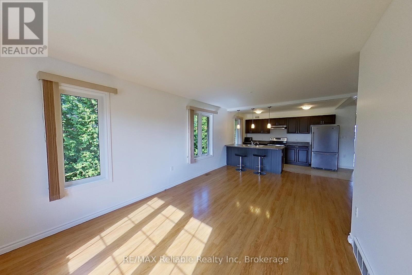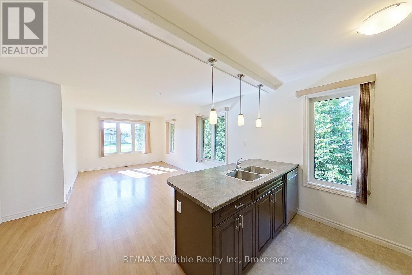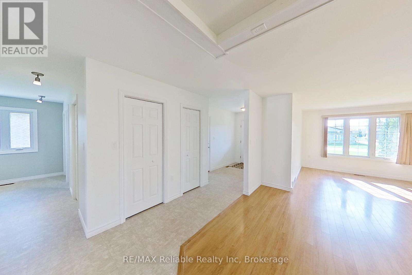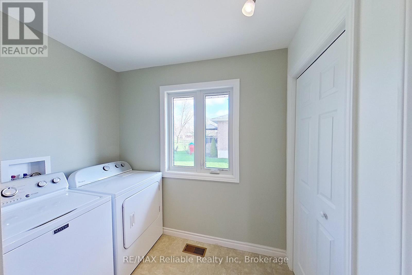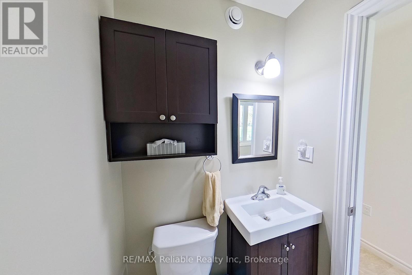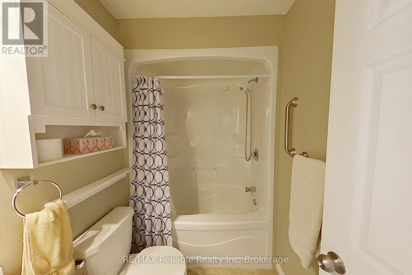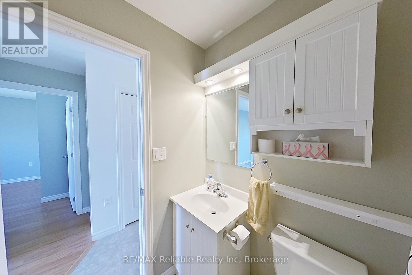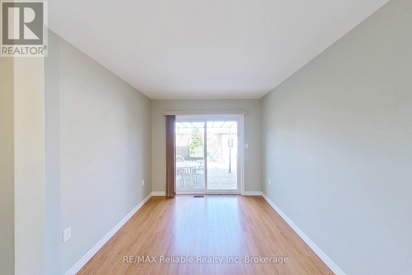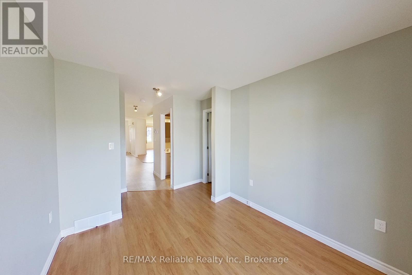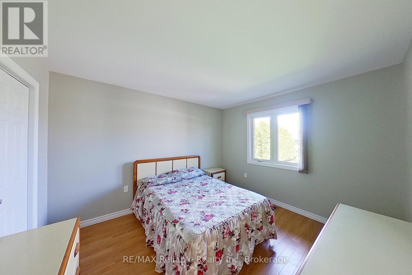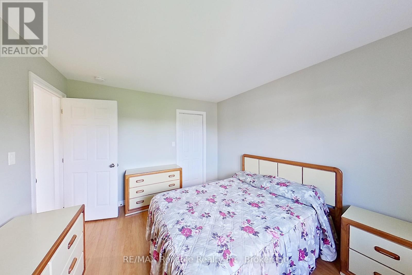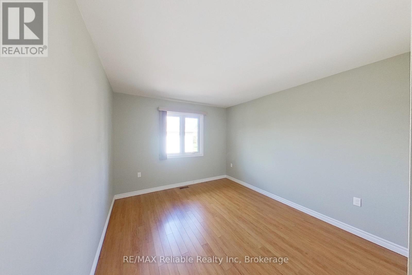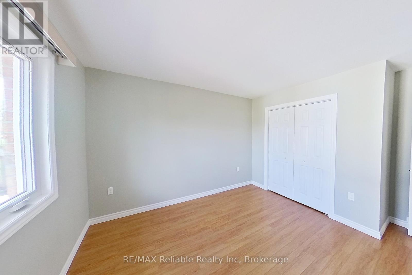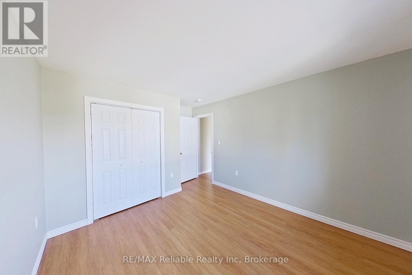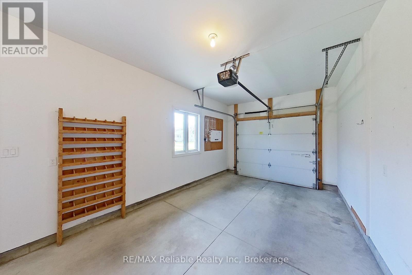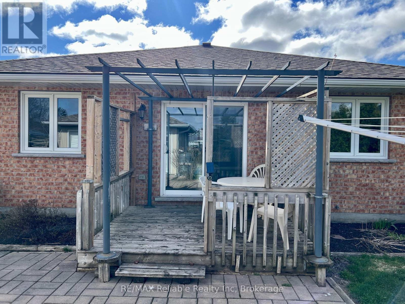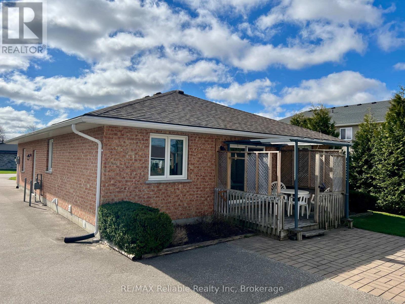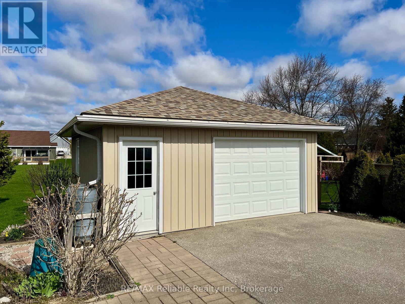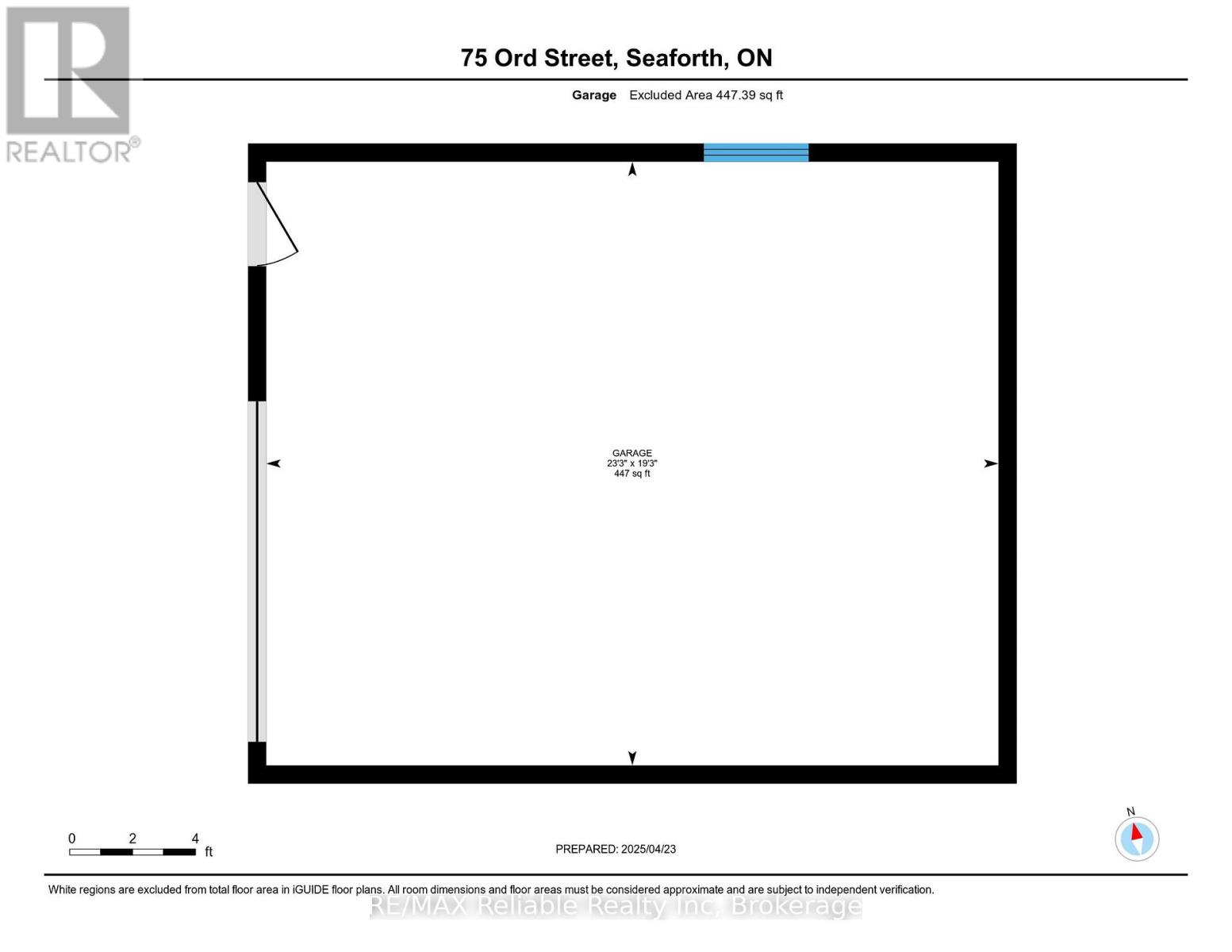75 Ord Street Huron East, Ontario N0K 1W0
$569,900
2 Bedroom
2 Bathroom
1,100 - 1,500 ft2
Bungalow
Central Air Conditioning
Forced Air
Welcome to 75 Ord Street. This all brick bungalow offers a bright 2 bedroom home ready to move in with nothing to do. The home was custom built in 2014 by home owner who took pride in his property. The well laid out open concept has lots of windows for natural lighting with living room, kitchen area, great for entertaining. The den has views of the peaceful setting through the patio doors, 1.5 baths, main laundry, partial height basement for storage and lots of closet space. Attached single garage with huge bonus 20 x 24 foot shed. The property has an amazing sized yard of 58.91 foot frontage by 240.24 feet. (id:36109)
Property Details
| MLS® Number | X12098140 |
| Property Type | Single Family |
| Community Name | Seaforth |
| Features | Lane |
| Parking Space Total | 5 |
| Structure | Shed |
Building
| Bathroom Total | 2 |
| Bedrooms Above Ground | 2 |
| Bedrooms Total | 2 |
| Age | 6 To 15 Years |
| Appliances | Water Heater, Dishwasher, Dryer, Garage Door Opener, Stove, Window Coverings, Refrigerator |
| Architectural Style | Bungalow |
| Basement Type | Crawl Space |
| Construction Style Attachment | Detached |
| Cooling Type | Central Air Conditioning |
| Exterior Finish | Brick |
| Foundation Type | Concrete |
| Half Bath Total | 1 |
| Heating Fuel | Natural Gas |
| Heating Type | Forced Air |
| Stories Total | 1 |
| Size Interior | 1,100 - 1,500 Ft2 |
| Type | House |
| Utility Water | Municipal Water |
Parking
| Attached Garage | |
| Garage |
Land
| Acreage | No |
| Sewer | Sanitary Sewer |
| Size Depth | 240 Ft ,2 In |
| Size Frontage | 58 Ft ,10 In |
| Size Irregular | 58.9 X 240.2 Ft |
| Size Total Text | 58.9 X 240.2 Ft |
Rooms
| Level | Type | Length | Width | Dimensions |
|---|---|---|---|---|
| Main Level | Kitchen | 4.93 m | 5.18 m | 4.93 m x 5.18 m |
| Main Level | Primary Bedroom | 4.31 m | 3.23 m | 4.31 m x 3.23 m |
| Main Level | Bedroom | 3.68 m | 3.22 m | 3.68 m x 3.22 m |
| Main Level | Living Room | 3.32 m | 3.31 m | 3.32 m x 3.31 m |
| Main Level | Laundry Room | 1.3208 m | 1.4986 m | 1.3208 m x 1.4986 m |
| Main Level | Family Room | 3.17 m | 2.78 m | 3.17 m x 2.78 m |
INQUIRE ABOUT
75 Ord Street
