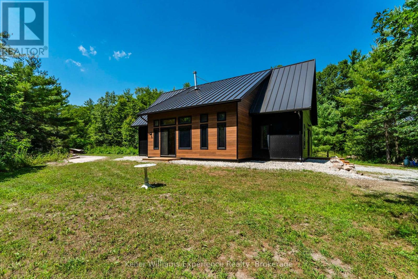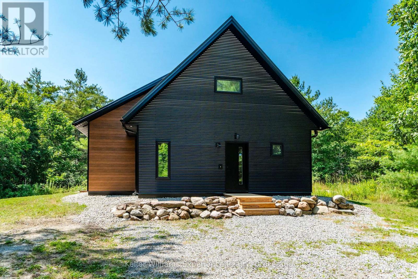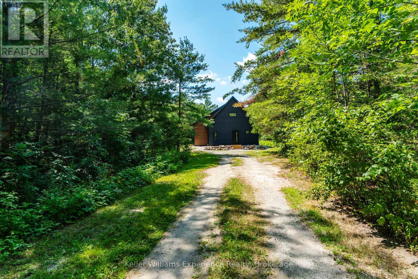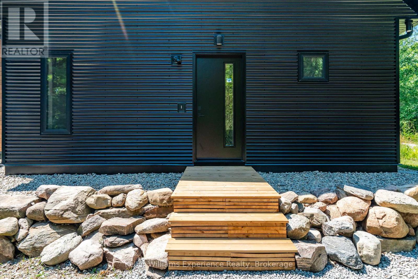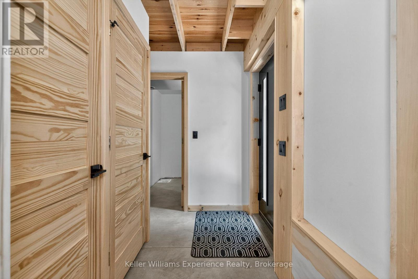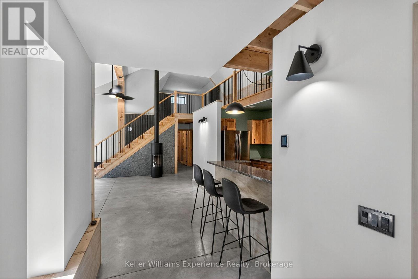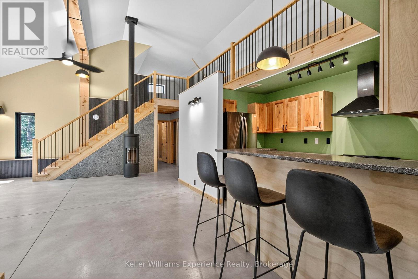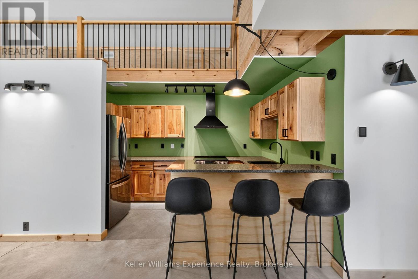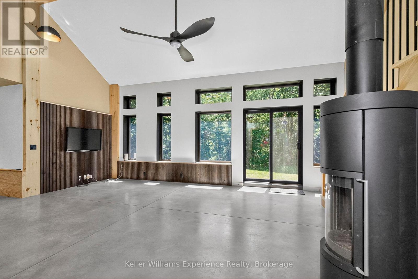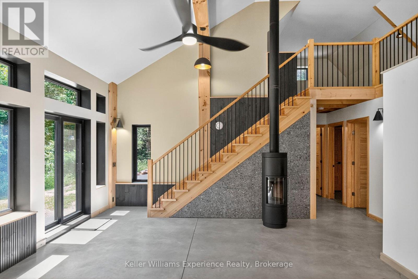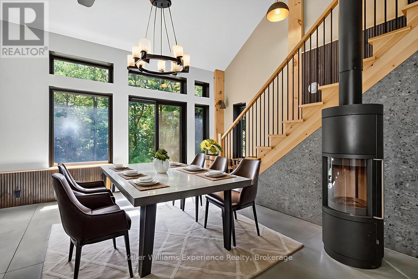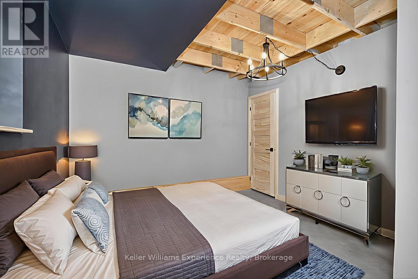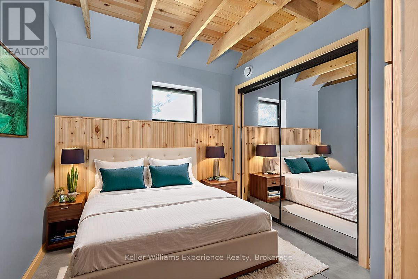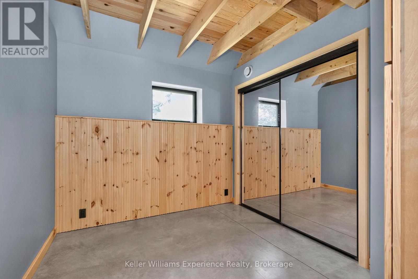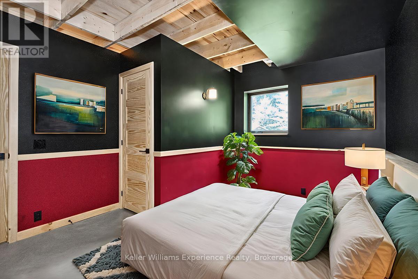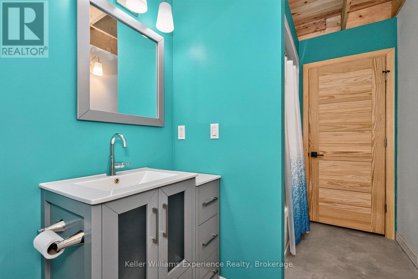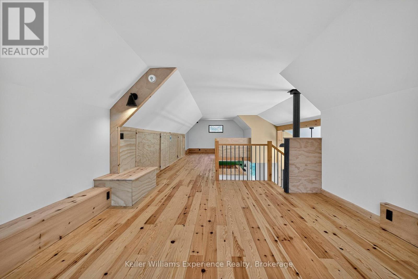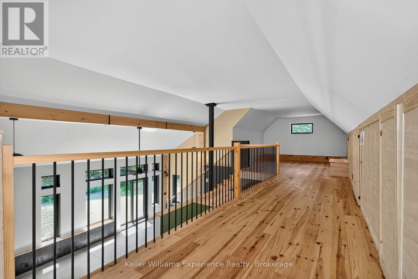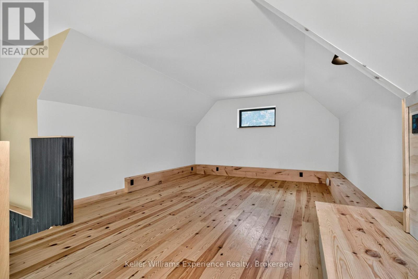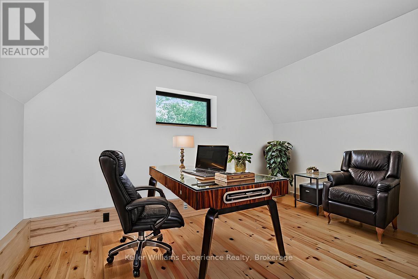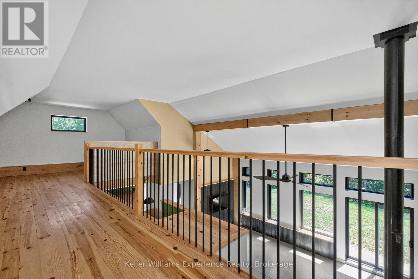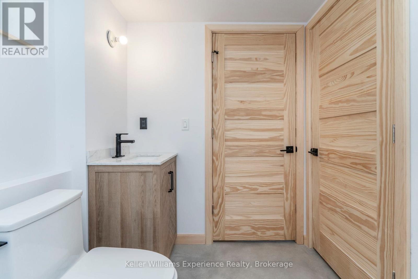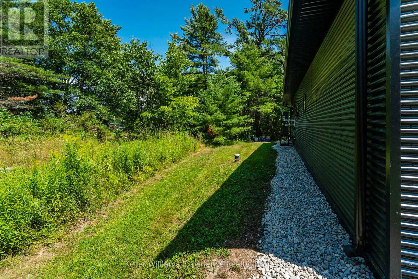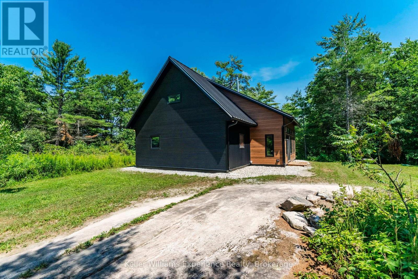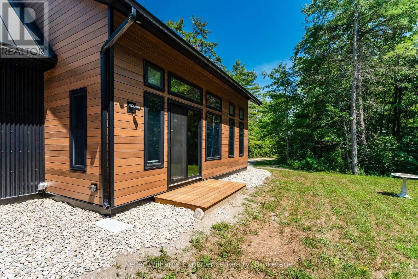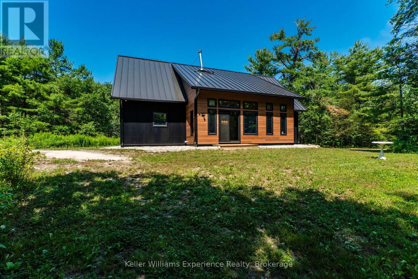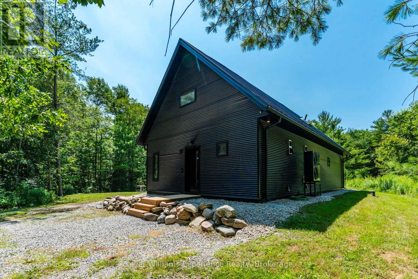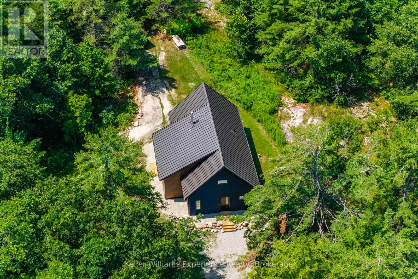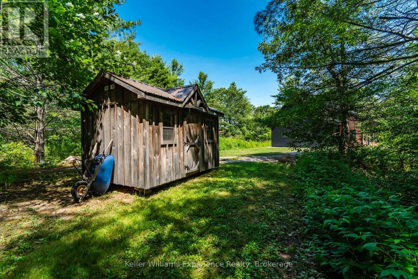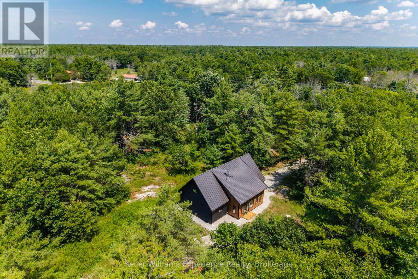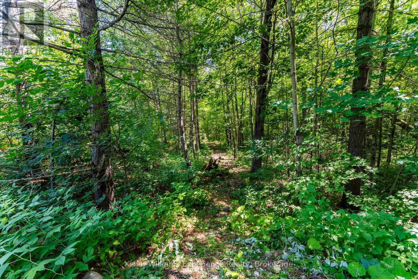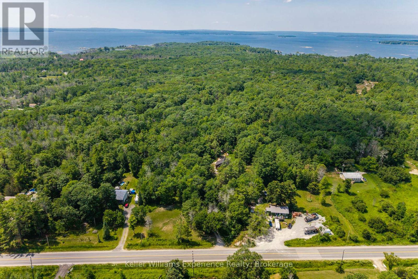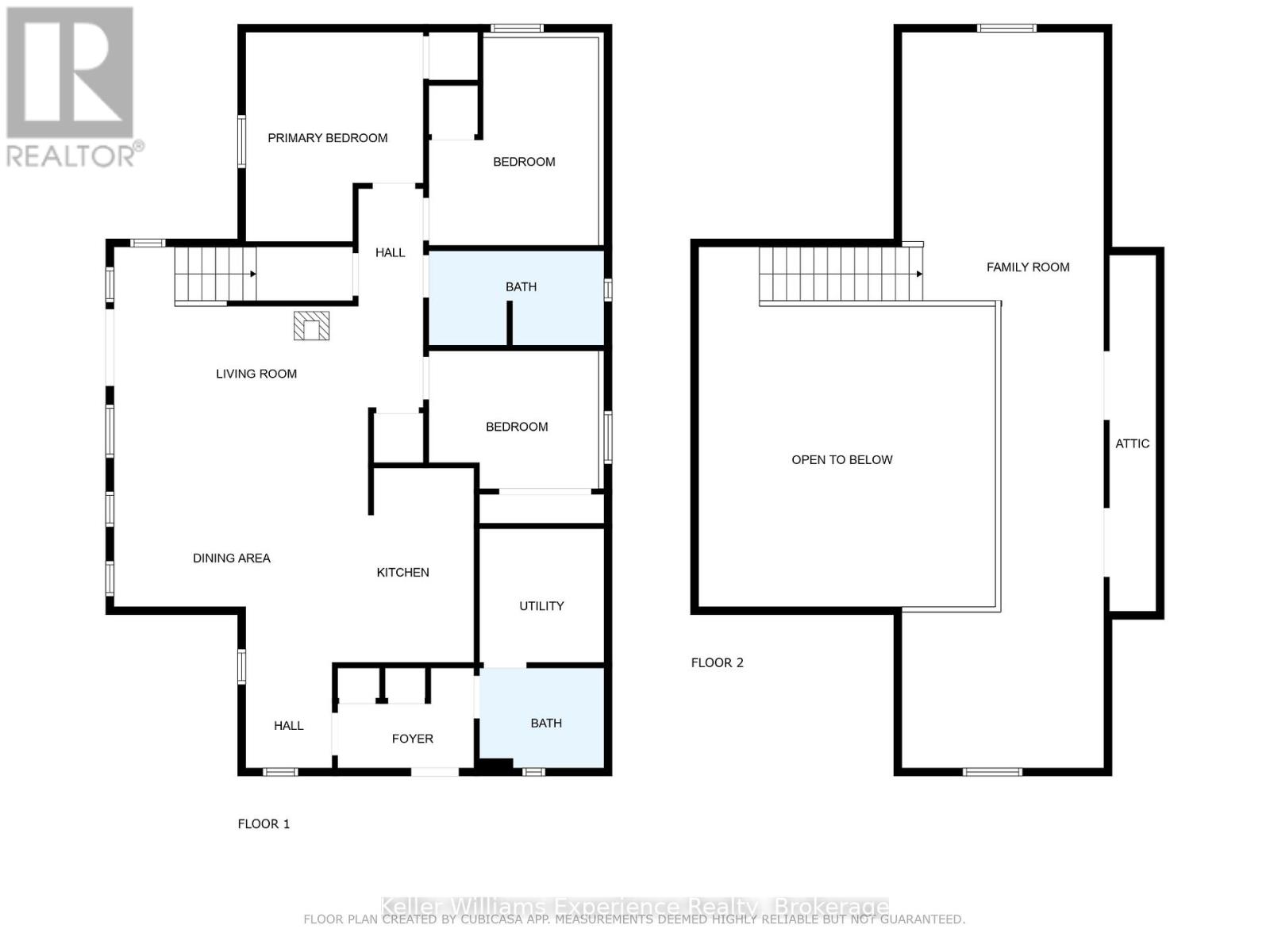753 Honey Harbour Road Georgian Bay, Ontario L0K 1S0
$950,000
Welcome to 753 Honey Harbour Road, a beautifully crafted custom home nestled on over seven private acres in the heart of Muskokas Georgian Bay Township. Designed with a commitment to energy efficiency, environmental sustainability, and healthy living, this newly built home offers a seamless blend of modern design and natural tranquility. Step inside to a spacious, light-filled layout featuring three main floor bedrooms and two full bathrooms, along with a versatile loft space ideal for additional bedrooms, a home office, or creative studio. Every detail of this home has been considered for maximum efficiency and comfort, from the insulated slab foundation with radiant heating and cooling to the state-of-the-art high efficiency heat pump system. Meticulously constructed with high performance materials and air sealing practices, the home is engineered for superior indoor air quality and year-round energy savings. Additional features include 200 amp electrical service, an onsite meter for a future garage or EV charger, and a separate utility pole with RV outlet, perfect for camper or trailer hookup. With 230 feet of road frontage along scenic Honey Harbour Road, this property offers easy access to the 30,000 Islands, Georgian Bay Islands National Park, and nearby marinas in Honey Harbour and Port Severn. Enjoy world class boating, hiking, and recreation, plus proximity to Oak Bay Golf Club and year-round amenities in Midland, Orillia, and Barrie, all just 90 minutes from the GTA.Whether youre looking for a full time residence or a peaceful modern retreat, this one of a kind home offers the perfect balance of sustainability, comfort, and natural beauty. Dont miss the opportunity to make it yours. (id:36109)
Open House
This property has open houses!
11:00 am
Ends at:12:30 pm
11:00 am
Ends at:12:30 pm
Property Details
| MLS® Number | X12323634 |
| Property Type | Single Family |
| Community Name | Baxter |
| Amenities Near By | Golf Nearby, Marina, Park, Place Of Worship |
| Community Features | Community Centre |
| Features | Wooded Area, Rocky, Conservation/green Belt |
| Parking Space Total | 15 |
Building
| Bathroom Total | 2 |
| Bedrooms Above Ground | 3 |
| Bedrooms Total | 3 |
| Age | New Building |
| Amenities | Separate Heating Controls |
| Appliances | Water Treatment, Water Purifier, Water Heater, Dishwasher, Dryer, Stove, Washer, Refrigerator |
| Construction Status | Insulation Upgraded |
| Construction Style Attachment | Detached |
| Exterior Finish | Steel |
| Fireplace Present | Yes |
| Fireplace Total | 1 |
| Foundation Type | Poured Concrete, Slab |
| Heating Type | Heat Pump |
| Stories Total | 2 |
| Size Interior | 1,500 - 2,000 Ft2 |
| Type | House |
Parking
| No Garage | |
| R V |
Land
| Acreage | No |
| Land Amenities | Golf Nearby, Marina, Park, Place Of Worship |
| Sewer | Septic System |
| Size Depth | 1350 Ft |
| Size Frontage | 231 Ft ,6 In |
| Size Irregular | 231.5 X 1350 Ft |
| Size Total Text | 231.5 X 1350 Ft |
| Zoning Description | R1 |
Rooms
| Level | Type | Length | Width | Dimensions |
|---|---|---|---|---|
| Second Level | Family Room | 3.86 m | 14.06 m | 3.86 m x 14.06 m |
| Main Level | Bathroom | 2.38 m | 1.91 m | 2.38 m x 1.91 m |
| Main Level | Kitchen | 2.7 m | 3.82 m | 2.7 m x 3.82 m |
| Main Level | Dining Room | 4.17 m | 3.82 m | 4.17 m x 3.82 m |
| Main Level | Living Room | 5.9 m | 4.11 m | 5.9 m x 4.11 m |
| Main Level | Primary Bedroom | 3.39 m | 3.99 m | 3.39 m x 3.99 m |
| Main Level | Bedroom 2 | 3.25 m | 3.96 m | 3.25 m x 3.96 m |
| Main Level | Bathroom | 3.35 m | 1.81 m | 3.35 m x 1.81 m |
| Main Level | Bedroom 3 | 3.25 m | 2.63 m | 3.25 m x 2.63 m |
| Main Level | Utility Room | 2.38 m | 2.56 m | 2.38 m x 2.56 m |
