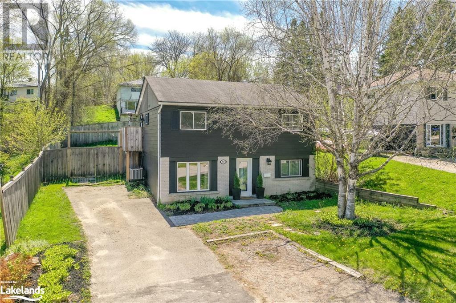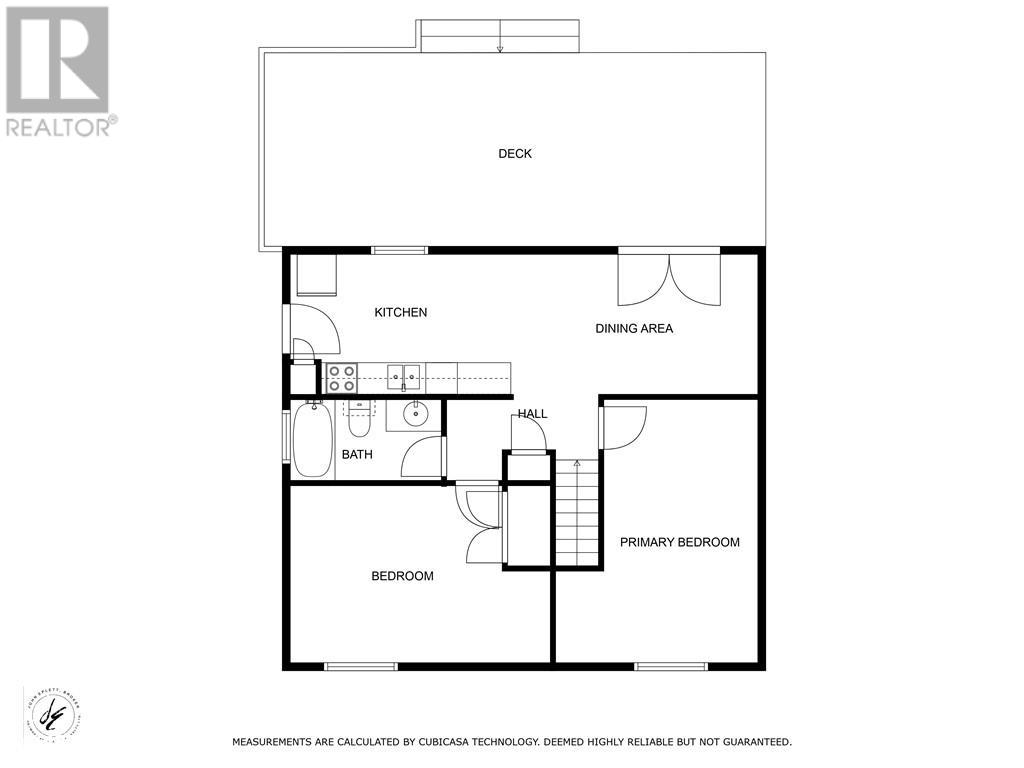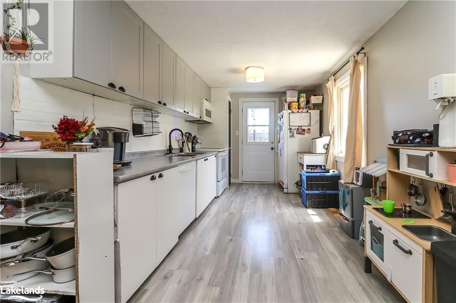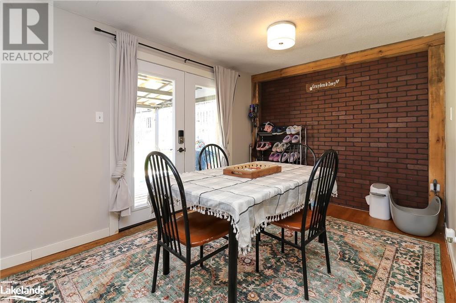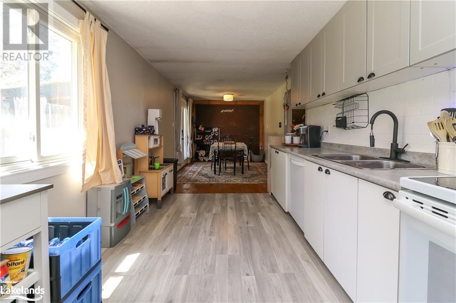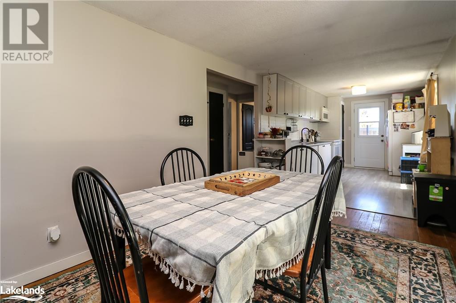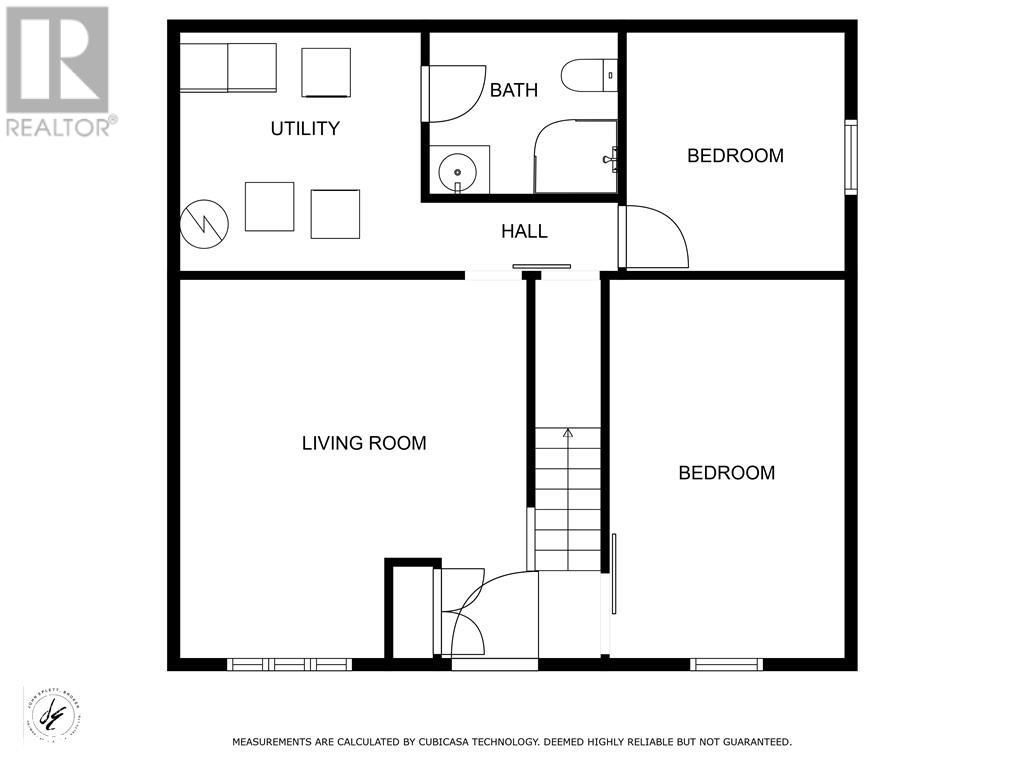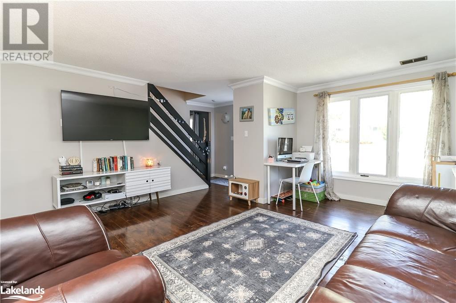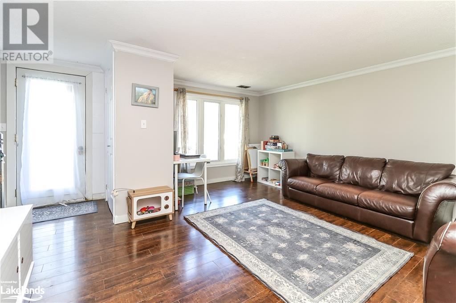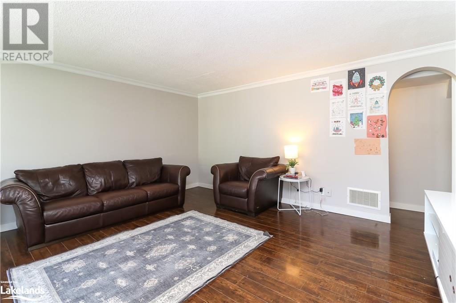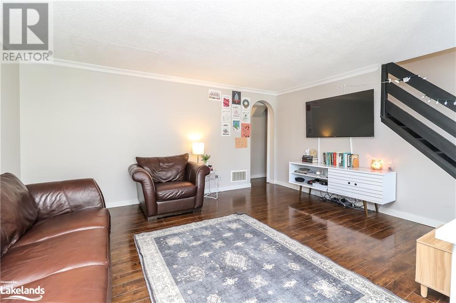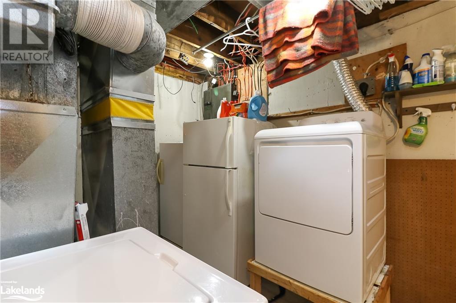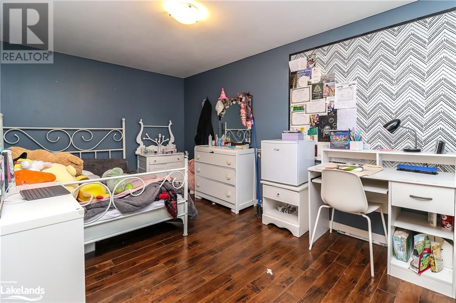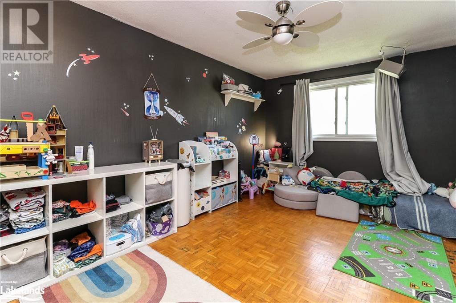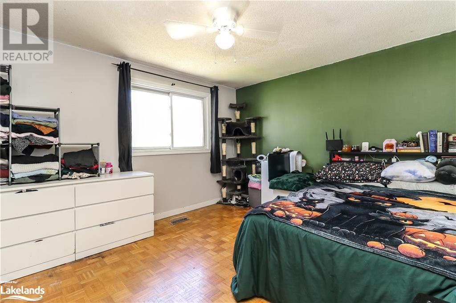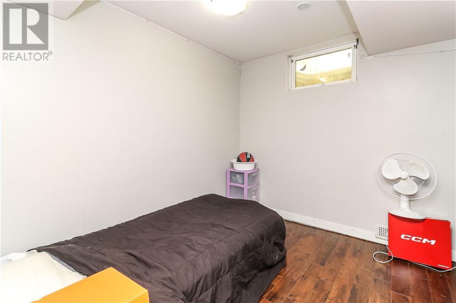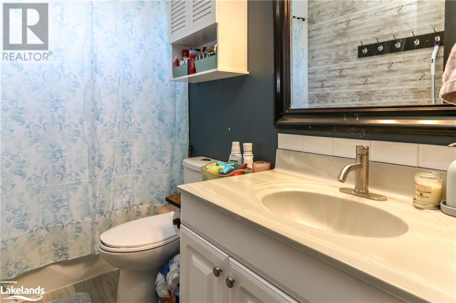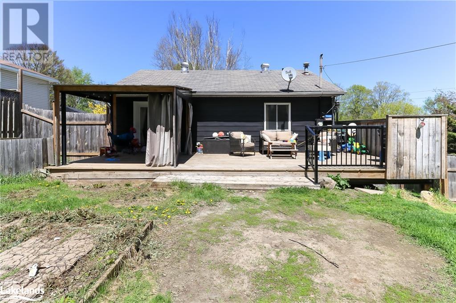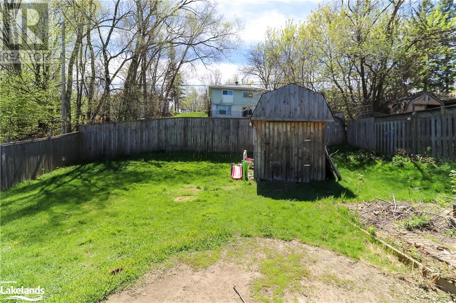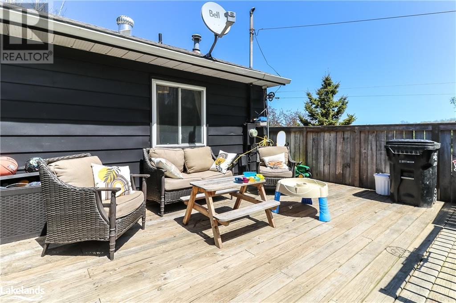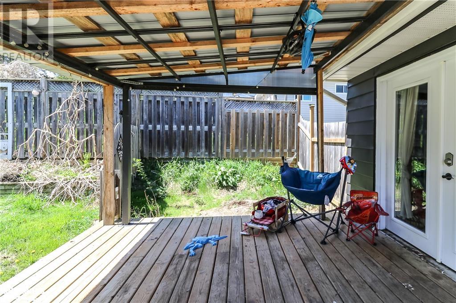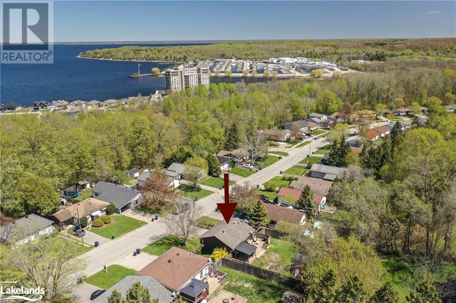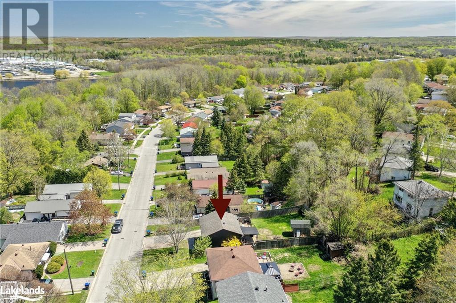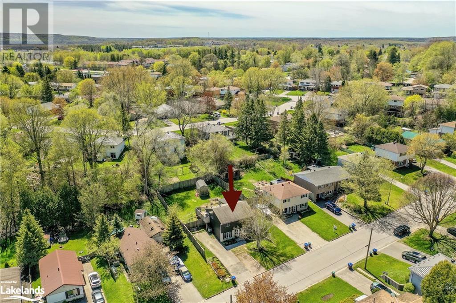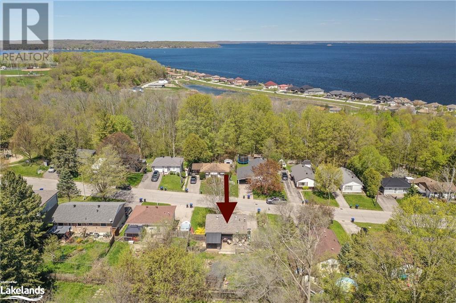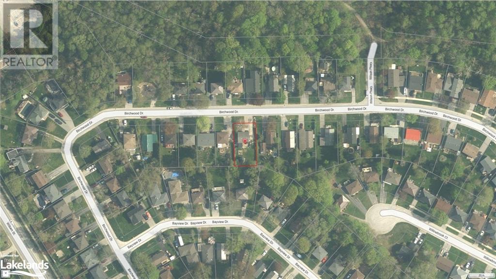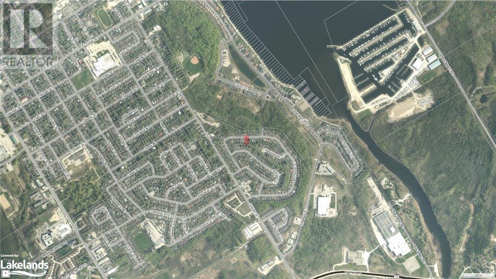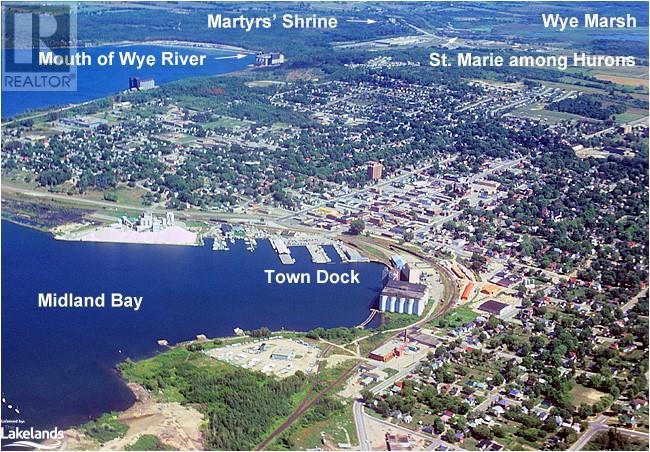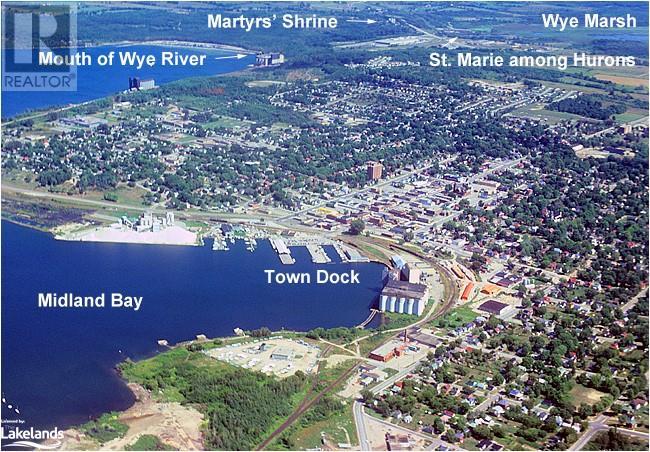757 Birchwood Drive Midland, Ontario L4R 2P8
$548,000
4 Bedroom
2 Bathroom
1400
2 Level
Central Air Conditioning
Forced Air
Great value can be found on this spacious home located in quiet Midland neighbour only steps from Parkette and walking trails. Some of the many features are: Large Kitchen & Dining area with walk-out to deck * 4 Bedrooms * 2 Baths * Gas Furnace with Central Air * Fenced Yard * 5 Appliances Included. Located in North Simcoe and offering so much to do - boating, fishing, swimming, canoeing, hiking, cycling, hunting, snowmobiling, atving, golfing, skiing and along with theatres, historical tourist attractions and so much more. 40 minutes to Orillia, 45 minutes to Barrie and 90 minutes from GTA. (id:36109)
Property Details
| MLS® Number | 40582027 |
| Property Type | Single Family |
| Amenities Near By | Golf Nearby, Hospital, Marina, Park, Place Of Worship, Playground, Public Transit, Schools, Shopping |
| Community Features | Community Centre, School Bus |
| Equipment Type | Water Heater |
| Features | Paved Driveway |
| Parking Space Total | 4 |
| Rental Equipment Type | Water Heater |
| Structure | Shed |
Building
| Bathroom Total | 2 |
| Bedrooms Above Ground | 4 |
| Bedrooms Total | 4 |
| Appliances | Dishwasher, Dryer, Refrigerator, Stove, Washer, Window Coverings |
| Architectural Style | 2 Level |
| Basement Type | None |
| Constructed Date | 1972 |
| Construction Style Attachment | Detached |
| Cooling Type | Central Air Conditioning |
| Exterior Finish | Aluminum Siding, Brick Veneer |
| Fire Protection | None |
| Fixture | Ceiling Fans |
| Foundation Type | Poured Concrete |
| Heating Fuel | Natural Gas |
| Heating Type | Forced Air |
| Stories Total | 2 |
| Size Interior | 1400 |
| Type | House |
| Utility Water | Municipal Water |
Land
| Access Type | Road Access |
| Acreage | No |
| Fence Type | Fence |
| Land Amenities | Golf Nearby, Hospital, Marina, Park, Place Of Worship, Playground, Public Transit, Schools, Shopping |
| Sewer | Municipal Sewage System |
| Size Depth | 115 Ft |
| Size Frontage | 60 Ft |
| Size Irregular | 0.158 |
| Size Total | 0.158 Ac|under 1/2 Acre |
| Size Total Text | 0.158 Ac|under 1/2 Acre |
| Zoning Description | R2 |
Rooms
| Level | Type | Length | Width | Dimensions |
|---|---|---|---|---|
| Second Level | 4pc Bathroom | Measurements not available | ||
| Second Level | Bedroom | 9'5'' x 16'3'' | ||
| Second Level | Primary Bedroom | 11'0'' x 12'11'' | ||
| Second Level | Dining Room | 8'10'' x 14'2'' | ||
| Second Level | Kitchen | 8'10'' x 14'0'' | ||
| Main Level | Laundry Room | 10'0'' x 8'7'' | ||
| Main Level | 3pc Bathroom | Measurements not available | ||
| Main Level | Bedroom | 8'8'' x 8'9'' | ||
| Main Level | Bedroom | 15'4'' x 8'10'' | ||
| Main Level | Living Room | 14'7'' x 15'8'' |
Utilities
| Cable | Available |
| Electricity | Available |
| Natural Gas | Available |
| Telephone | Available |
INQUIRE ABOUT
757 Birchwood Drive
