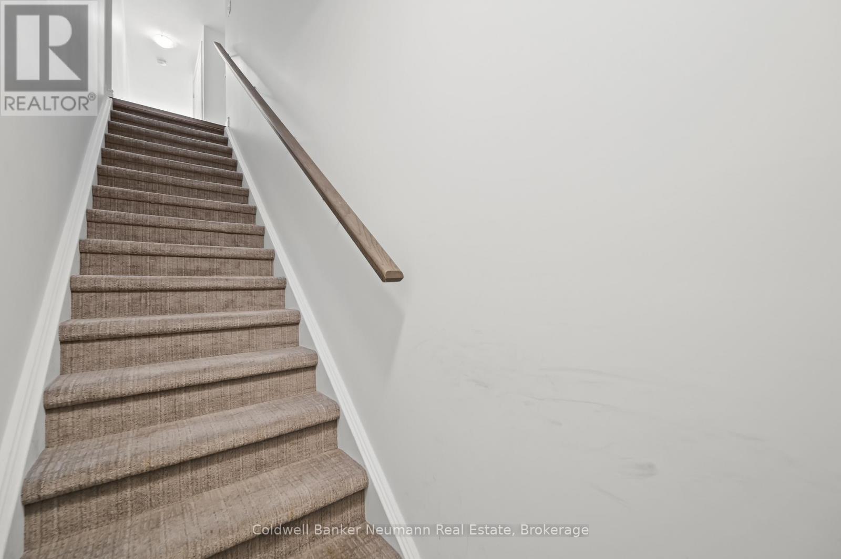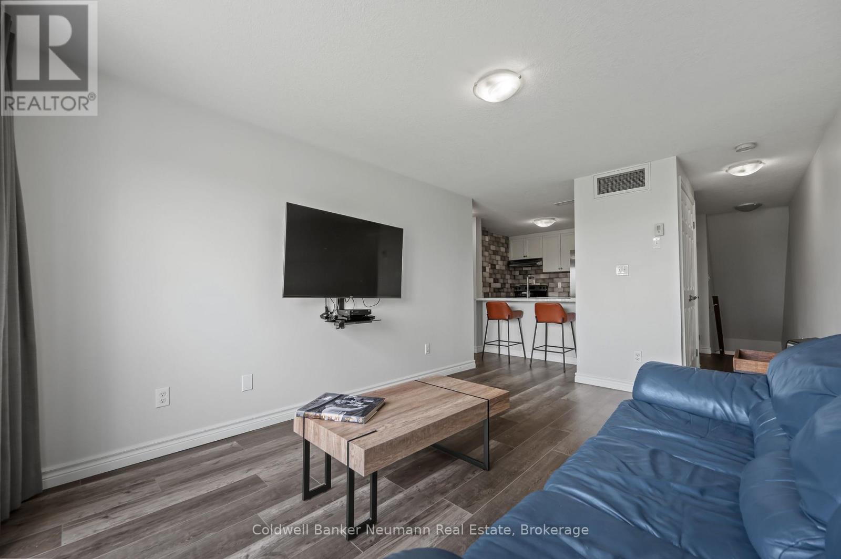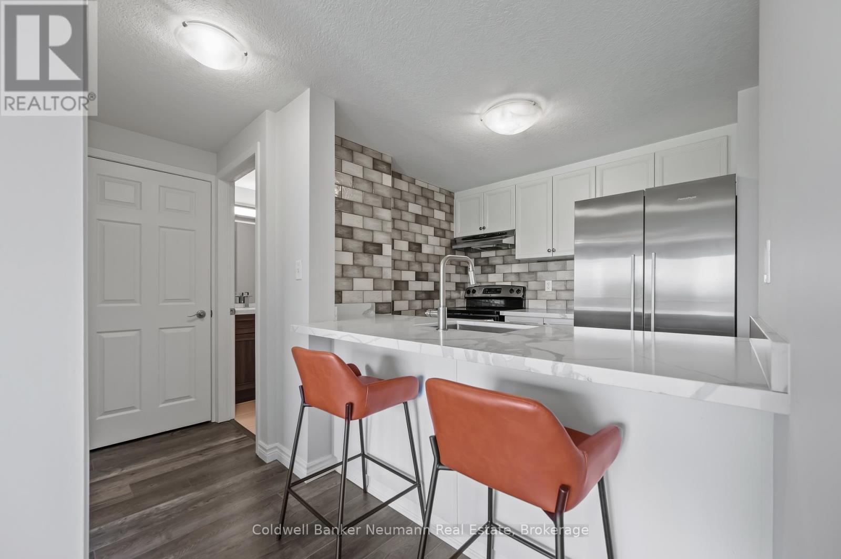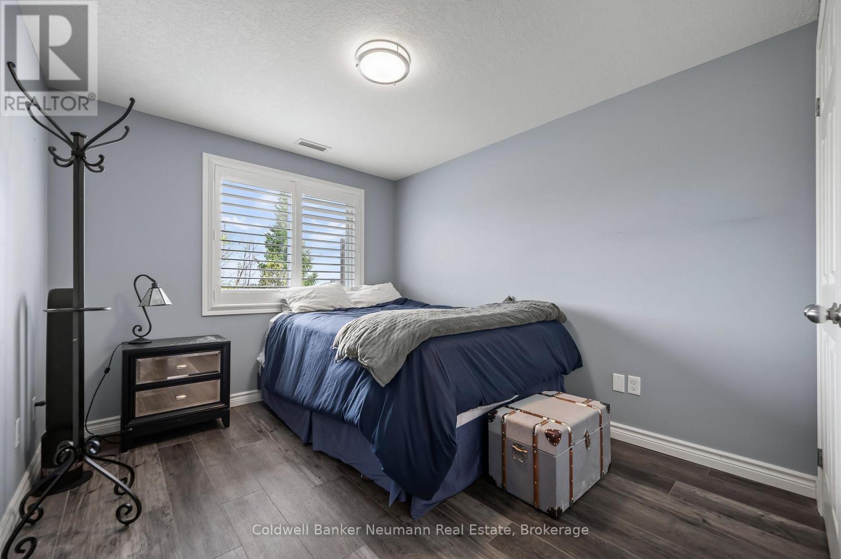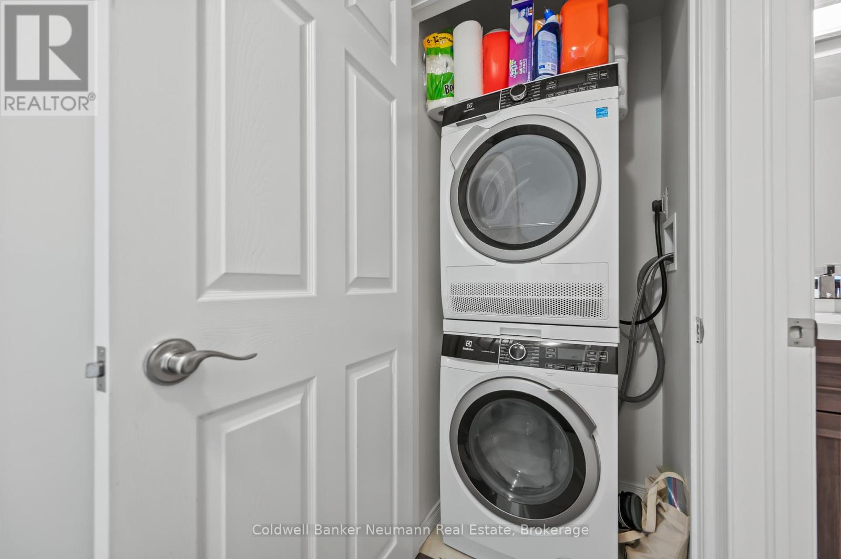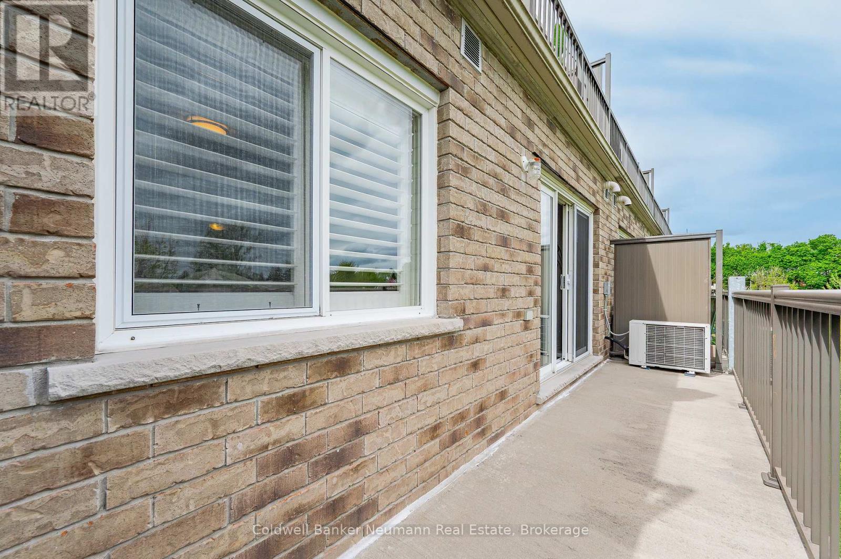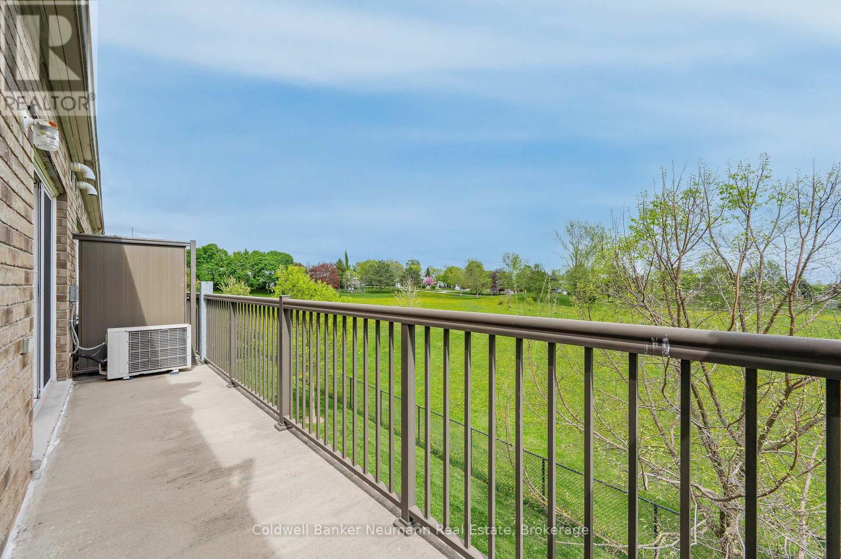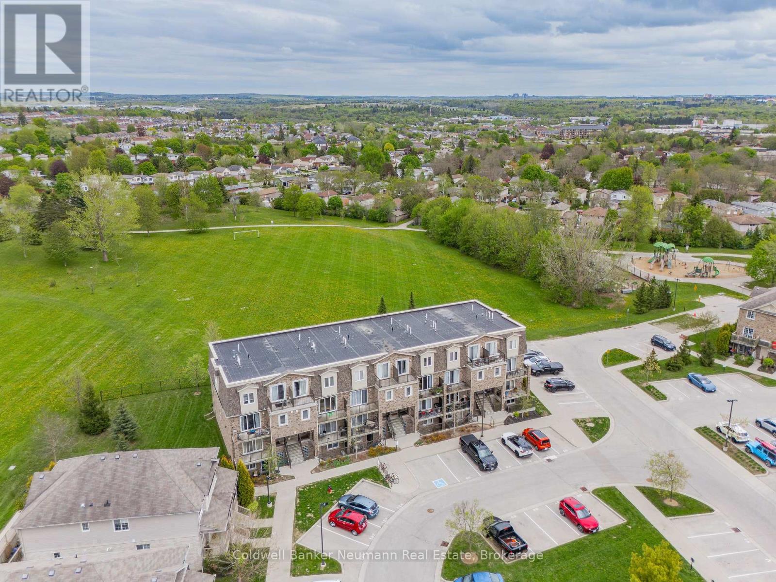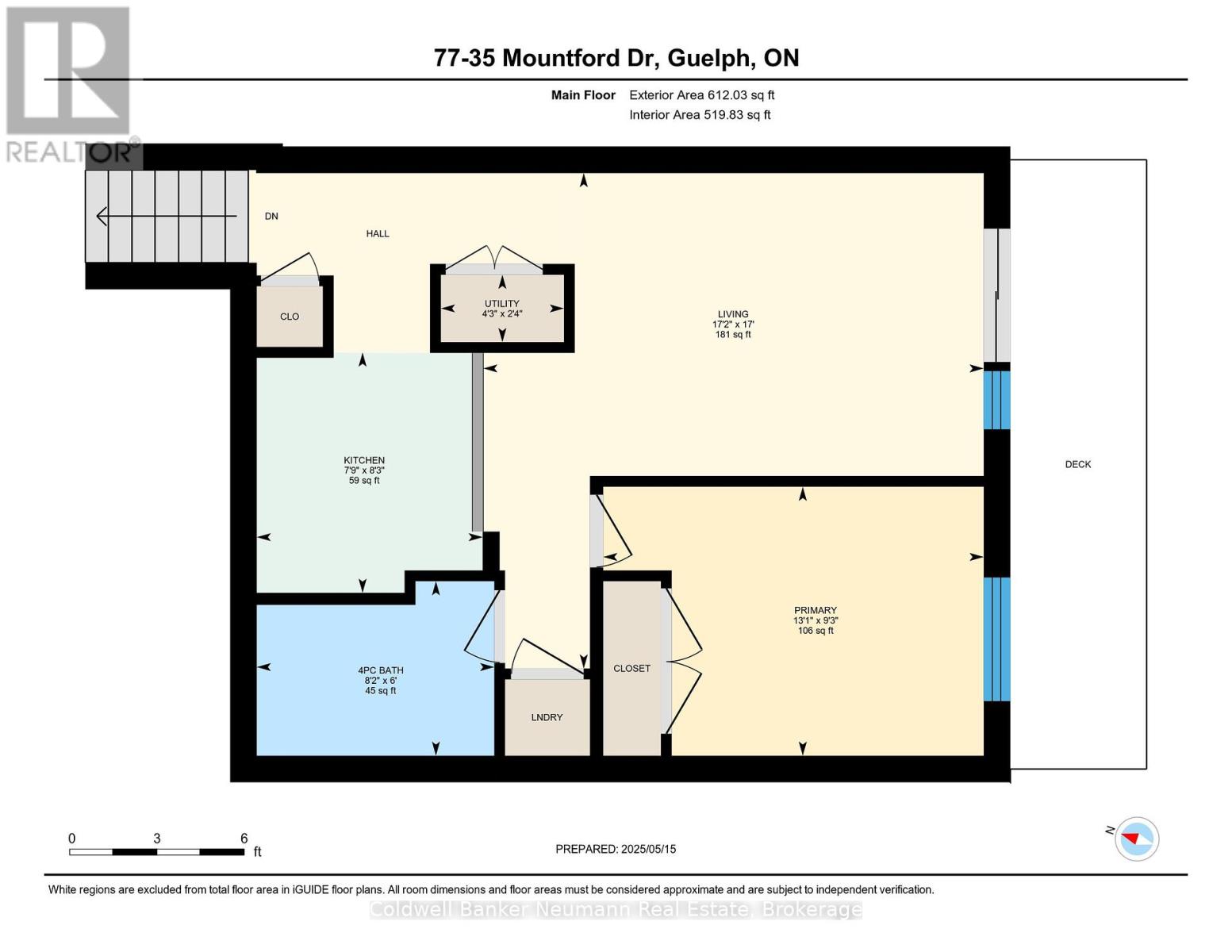77 - 35 Mountford Drive Guelph, Ontario N1E 0G6
$419,900Maintenance, Parking, Insurance
$185 Monthly
Maintenance, Parking, Insurance
$185 MonthlyWelcome to Unit 77 at 35 Mountford Dr a perfect opportunity for first-time homebuyers or downsizers seeking comfort, convenience, and value. This beautifully maintained 1 bedroom condo features a functional kitchen complete with sleek cabinetry and breakfast bar overlooking the living room. The living area is bright and airy, with a walkout to a spacious balcony that overlooks Peter Misersky Park. You'll also enjoy the convenience of one assigned parking space and the peace of mind that comes with low-maintenance condo living. This unit is just steps away from walking trails, green space, and a popular dog park. With affordable condo fees and a fantastic location close to schools, shopping, and public transit, this is a smart and stylish choice for those looking to get into the market. Contact today for more info! (id:36109)
Property Details
| MLS® Number | X12185135 |
| Property Type | Single Family |
| Community Name | Grange Road |
| Community Features | Pet Restrictions |
| Equipment Type | Water Heater |
| Features | Balcony, In Suite Laundry |
| Parking Space Total | 1 |
| Rental Equipment Type | Water Heater |
Building
| Bathroom Total | 1 |
| Bedrooms Above Ground | 1 |
| Bedrooms Total | 1 |
| Appliances | Dryer, Stove, Washer, Refrigerator |
| Cooling Type | Central Air Conditioning |
| Exterior Finish | Brick |
| Heating Fuel | Natural Gas |
| Heating Type | Forced Air |
| Size Interior | 600 - 699 Ft2 |
| Type | Row / Townhouse |
Parking
| No Garage |
Land
| Acreage | No |
Rooms
| Level | Type | Length | Width | Dimensions |
|---|---|---|---|---|
| Main Level | Bathroom | 1.83 m | 2.49 m | 1.83 m x 2.49 m |
| Main Level | Kitchen | 2.52 m | 2.37 m | 2.52 m x 2.37 m |
| Main Level | Living Room | 5.19 m | 5.25 m | 5.19 m x 5.25 m |
| Main Level | Primary Bedroom | 2.82 m | 3.99 m | 2.82 m x 3.99 m |





