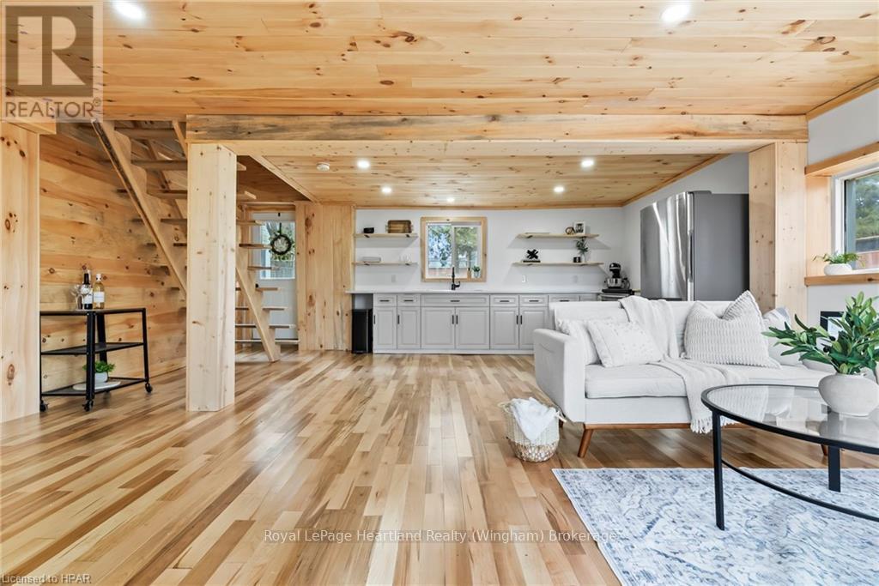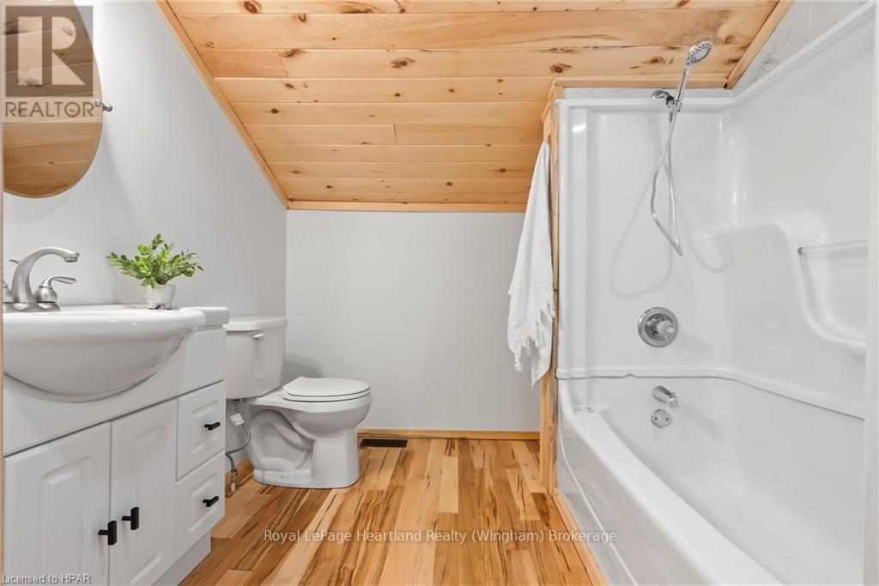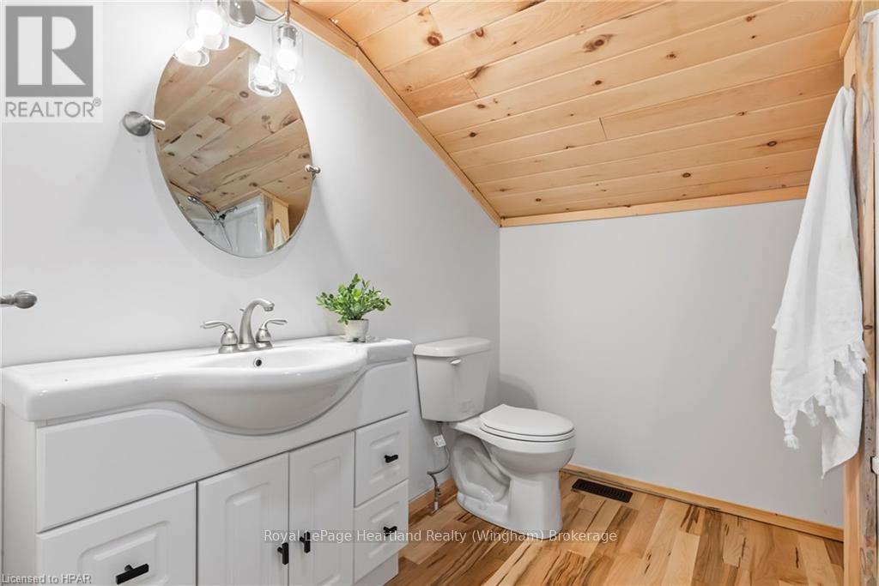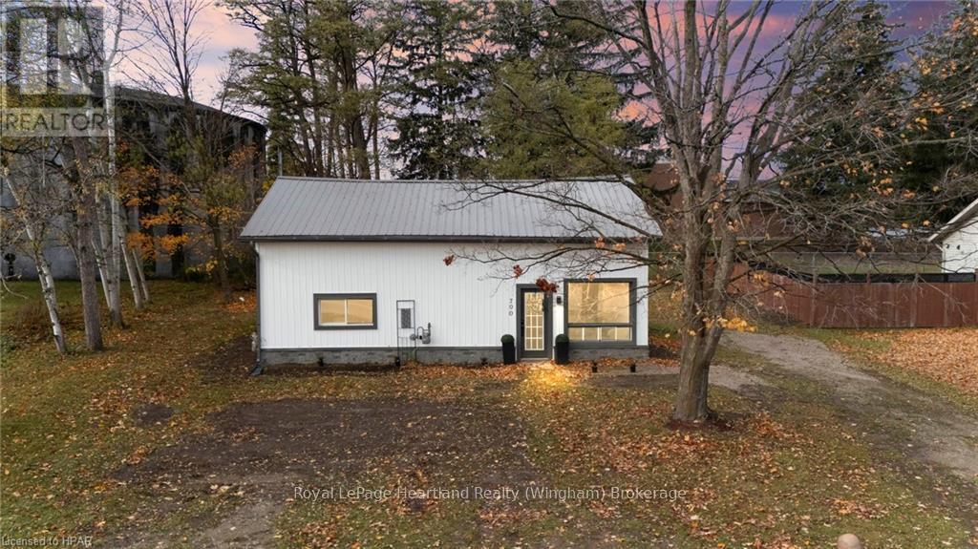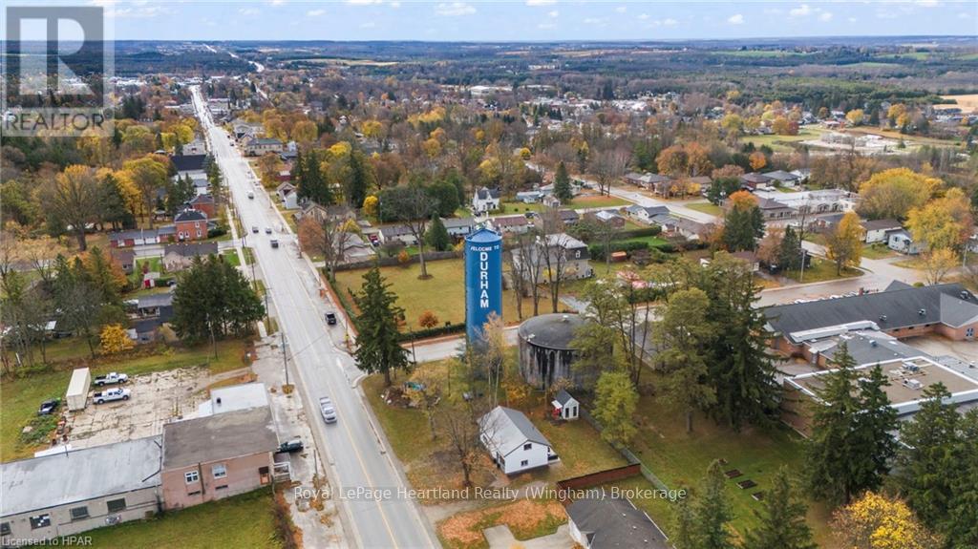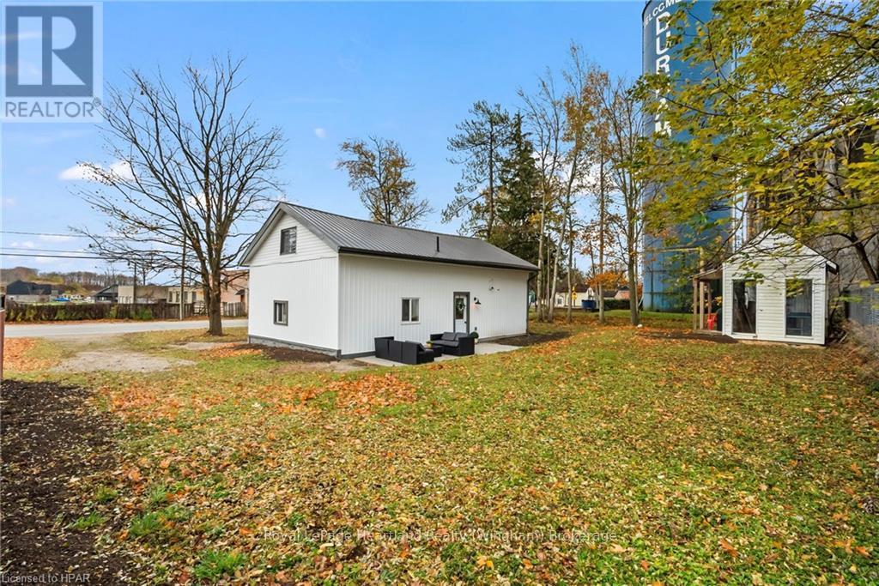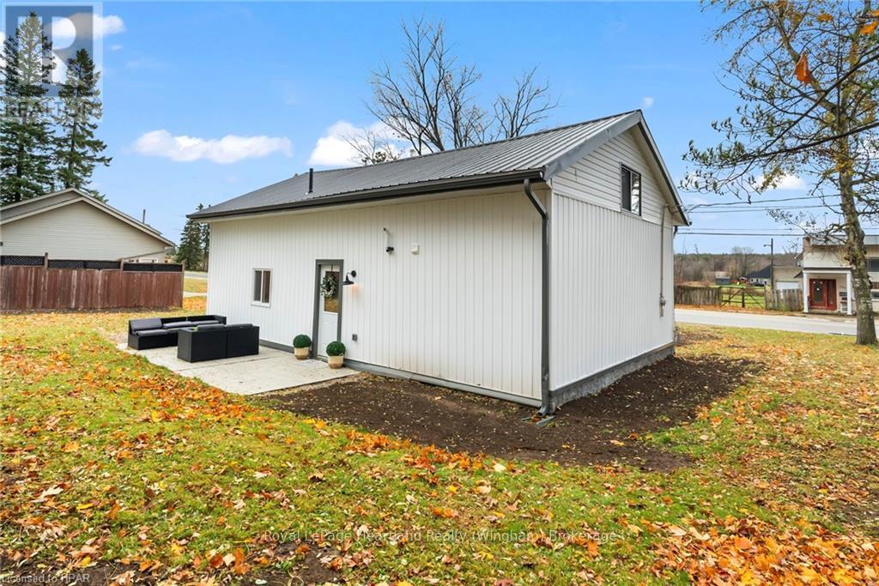$429,000
Forced Air
Welcome to 790 Garafraxa St in Durham, ON. This cute, cottage like 2 bedroom, 2 bath home has undergone many updates since 2022 including, but not limited to, natural gas furnace, hardwood flooring, wiring, bathroom & kitchen updates, many windows, metal roofing, soffit, fascia & eavestrough, insulation, and more. Enjoy peace of mind while soaking in the natural light this cozy yet comfortable home provides on the edge of town. Call To Schedule Your Private Viewing of What Could Be Your New Home Today at 790 Garafraxa St N. (id:36109)
Property Details
|
MLS® Number
|
X11880240 |
|
Property Type
|
Single Family |
|
Community Name
|
Durham |
|
Equipment Type
|
None |
|
Parking Space Total
|
4 |
|
Rental Equipment Type
|
None |
|
Structure
|
Deck |
Building
|
Bathroom Total
|
2 |
|
Bedrooms Above Ground
|
2 |
|
Bedrooms Total
|
2 |
|
Appliances
|
Water Heater, Dryer, Refrigerator, Stove, Washer |
|
Construction Style Attachment
|
Detached |
|
Exterior Finish
|
Vinyl Siding |
|
Fire Protection
|
Smoke Detectors |
|
Foundation Type
|
Slab, Concrete |
|
Heating Fuel
|
Natural Gas |
|
Heating Type
|
Forced Air |
|
Stories Total
|
2 |
|
Type
|
House |
|
Utility Water
|
Municipal Water |
Parking
Land
|
Acreage
|
No |
|
Sewer
|
Sanitary Sewer |
|
Size Frontage
|
74.08 M |
|
Size Irregular
|
74.08 X 90 Acre |
|
Size Total Text
|
74.08 X 90 Acre|under 1/2 Acre |
|
Zoning Description
|
R1b |
Rooms
| Level |
Type |
Length |
Width |
Dimensions |
|
Second Level |
Bedroom |
2.36 m |
4.24 m |
2.36 m x 4.24 m |
|
Second Level |
Bedroom |
4.42 m |
2.51 m |
4.42 m x 2.51 m |
|
Main Level |
Kitchen |
4.8 m |
3.17 m |
4.8 m x 3.17 m |
|
Main Level |
Living Room |
5.84 m |
3.33 m |
5.84 m x 3.33 m |
|
Main Level |
Dining Room |
4.52 m |
3.3 m |
4.52 m x 3.3 m |
|
Main Level |
Office |
1.57 m |
3.38 m |
1.57 m x 3.38 m |
Utilities
|
Cable
|
Available |
|
Wireless
|
Available |












