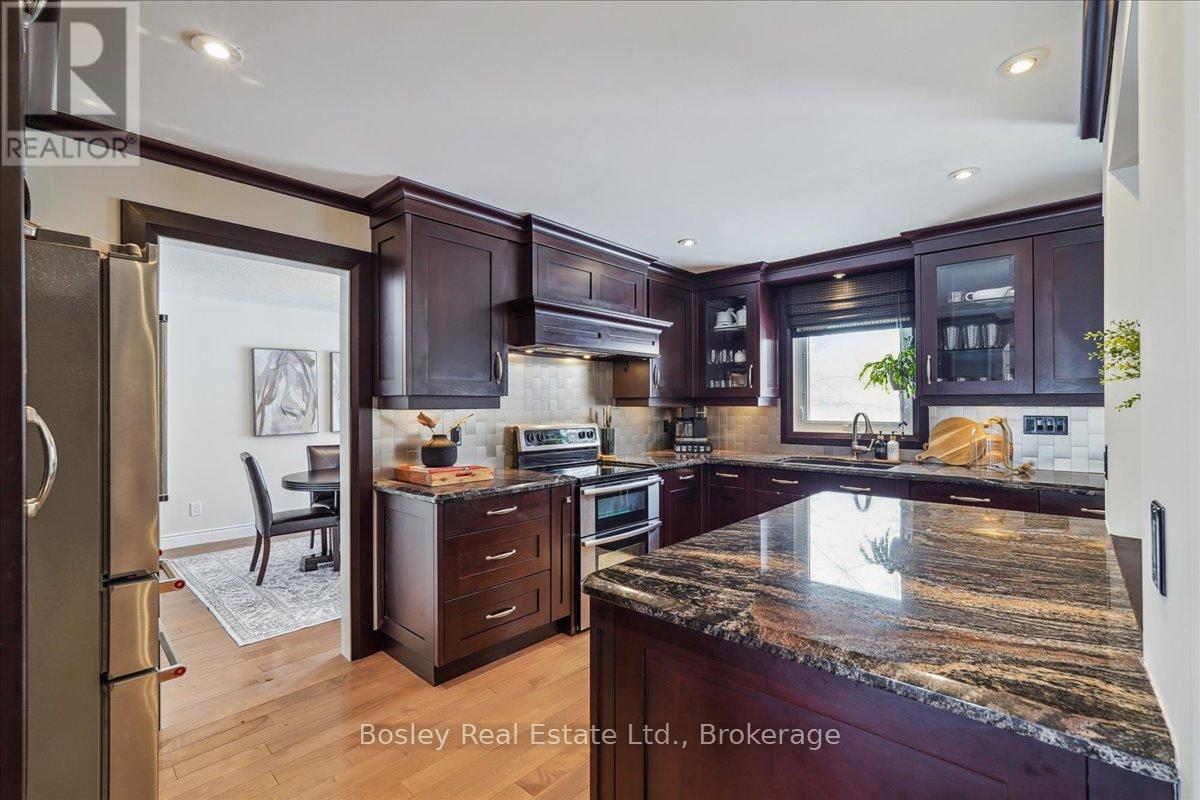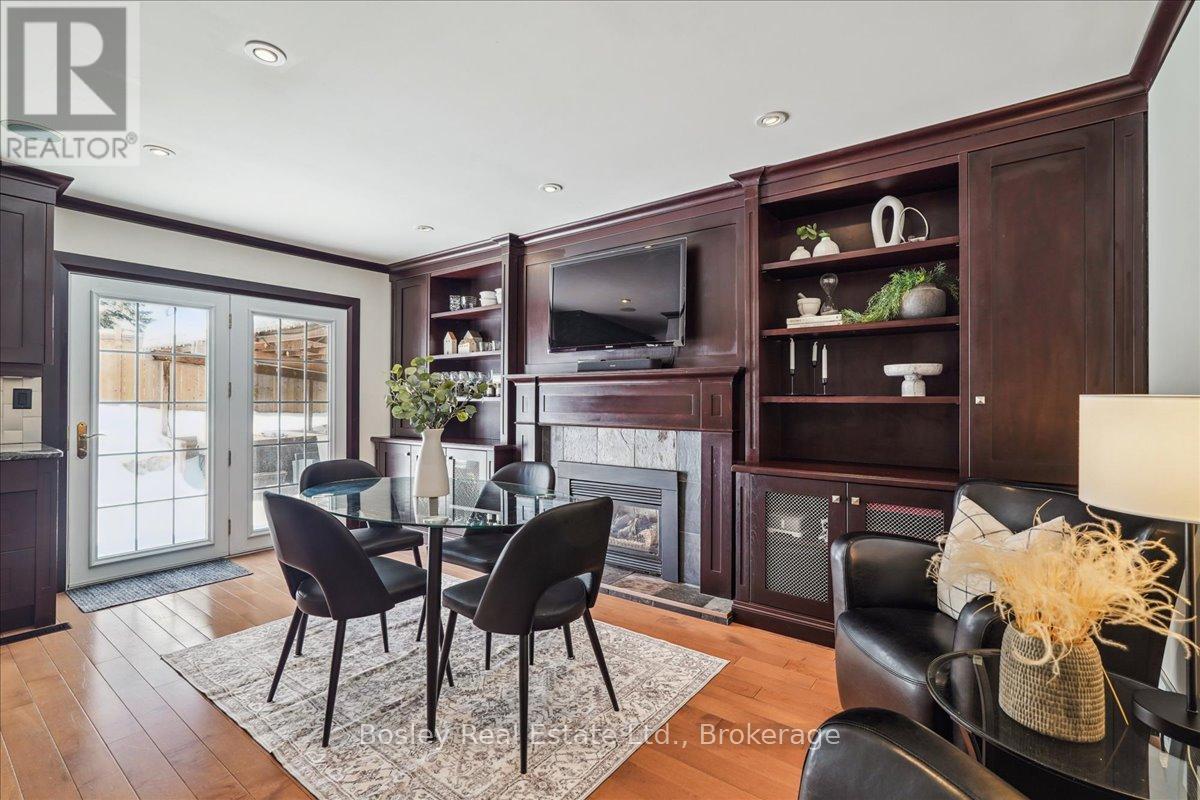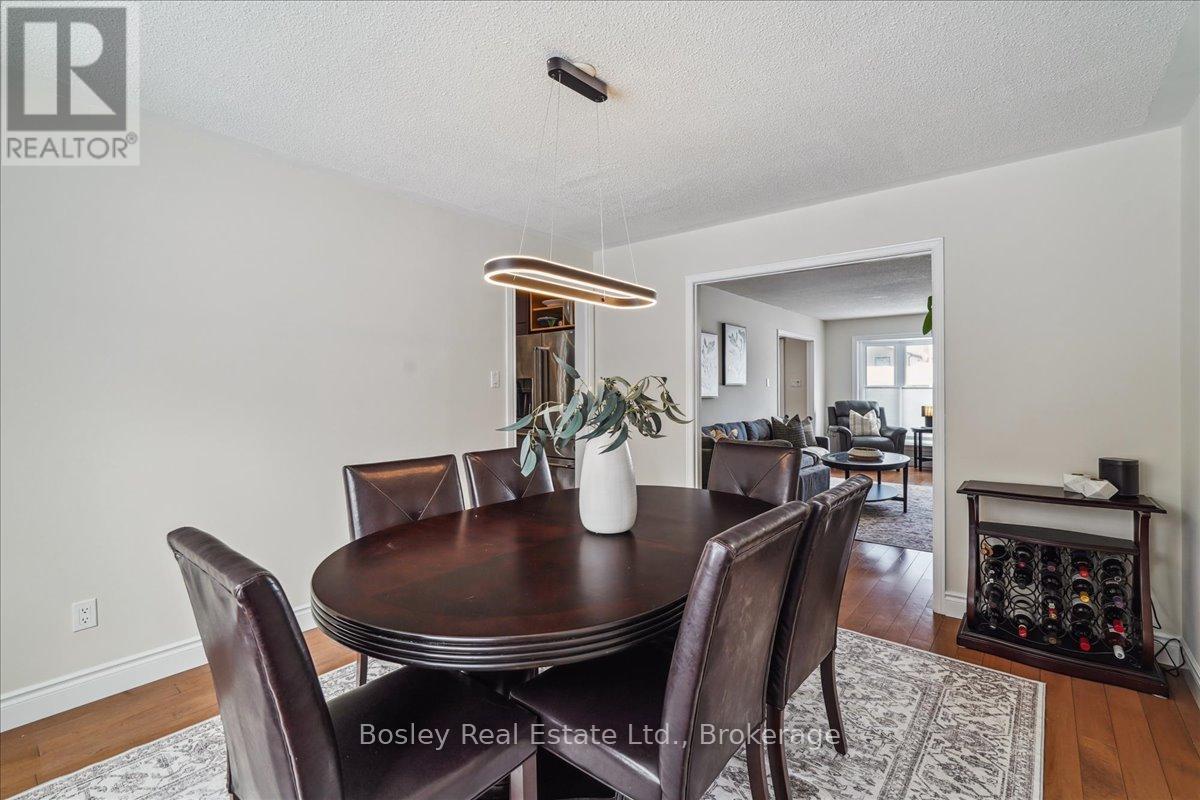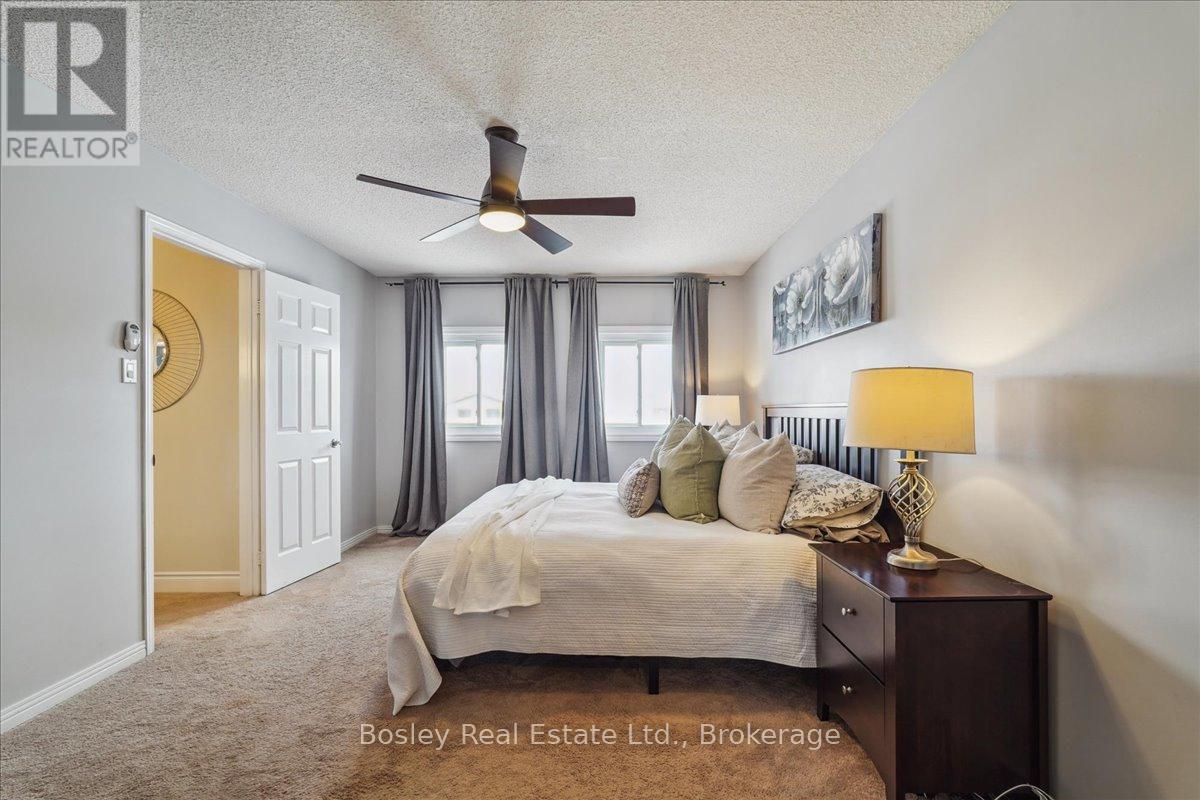792 Hill Gate Newmarket, Ontario L3Y 6M2
$1,299,900
5 Bedroom
4 Bathroom
2,000 - 2,500 ft2
Fireplace
Inground Pool
Central Air Conditioning
Forced Air
Stunning detached home nestled on a peaceful cul-de-sac in the heart of Newmarket. Experience resort-style living with an inground pool, hot tub, and a private, fenced backyard. Featuring 4+1 bedrooms, a beautifully renovated entertainers kitchen with hardwood floors, and a finished basement complete with a games room, entertainment room, 5th bedroom, full bath, and a second laundry area. Conveniently located near all amenities, shopping, transit, schools, and Hwy 404. So many upgrades to mention this is a must-see! (id:36109)
Open House
This property has open houses!
February
22
Saturday
Starts at:
2:00 pm
Ends at:4:00 pm
February
23
Sunday
Starts at:
2:00 pm
Ends at:4:00 pm
Property Details
| MLS® Number | N11980196 |
| Property Type | Single Family |
| Neigbourhood | Huron Heights |
| Community Name | Huron Heights-Leslie Valley |
| Parking Space Total | 4 |
| Pool Type | Inground Pool |
Building
| Bathroom Total | 4 |
| Bedrooms Above Ground | 4 |
| Bedrooms Below Ground | 1 |
| Bedrooms Total | 5 |
| Appliances | Central Vacuum, Garage Door Opener Remote(s), Dishwasher, Dryer, Refrigerator, Stove, Washer |
| Basement Development | Finished |
| Basement Type | Full (finished) |
| Construction Style Attachment | Detached |
| Cooling Type | Central Air Conditioning |
| Exterior Finish | Brick |
| Fireplace Present | Yes |
| Fireplace Total | 2 |
| Foundation Type | Poured Concrete |
| Half Bath Total | 1 |
| Heating Fuel | Natural Gas |
| Heating Type | Forced Air |
| Stories Total | 2 |
| Size Interior | 2,000 - 2,500 Ft2 |
| Type | House |
| Utility Water | Municipal Water |
Parking
| Attached Garage |
Land
| Acreage | No |
| Sewer | Sanitary Sewer |
| Size Depth | 100 Ft ,9 In |
| Size Frontage | 48 Ft ,2 In |
| Size Irregular | 48.2 X 100.8 Ft ; 100.81ftx18.76ftx36.70 Ftx100.55ftx48.23 |
| Size Total Text | 48.2 X 100.8 Ft ; 100.81ftx18.76ftx36.70 Ftx100.55ftx48.23|under 1/2 Acre |
| Zoning Description | R1-d, Icbl |
Rooms
| Level | Type | Length | Width | Dimensions |
|---|---|---|---|---|
| Second Level | Primary Bedroom | 3.44 m | 5.03 m | 3.44 m x 5.03 m |
| Second Level | Bedroom 2 | 3.23 m | 3.51 m | 3.23 m x 3.51 m |
| Second Level | Bedroom 3 | 3.23 m | 4.3 m | 3.23 m x 4.3 m |
| Second Level | Bedroom 4 | 3.11 m | 3.3 m | 3.11 m x 3.3 m |
| Basement | Family Room | 3.41 m | 4.75 m | 3.41 m x 4.75 m |
| Basement | Recreational, Games Room | 6.66 m | 6.9 m | 6.66 m x 6.9 m |
| Basement | Utility Room | 3.47 m | 4.03 m | 3.47 m x 4.03 m |
| Basement | Bedroom 5 | 3.19 m | 3.44 m | 3.19 m x 3.44 m |
| Main Level | Kitchen | 0.95 m | 1.8 m | 0.95 m x 1.8 m |
| Main Level | Eating Area | 3.14 m | 5.02 m | 3.14 m x 5.02 m |
| Main Level | Dining Room | 3.44 m | 3.94 m | 3.44 m x 3.94 m |
| Main Level | Laundry Room | 2.28 m | 3.02 m | 2.28 m x 3.02 m |
| Main Level | Living Room | 3.44 m | 6.13 m | 3.44 m x 6.13 m |
INQUIRE ABOUT
792 Hill Gate






























