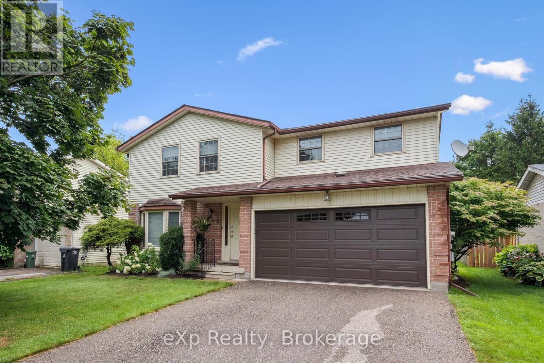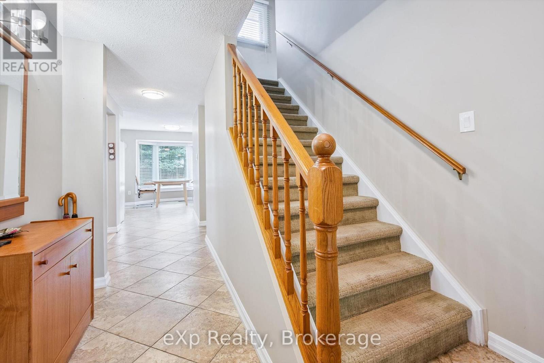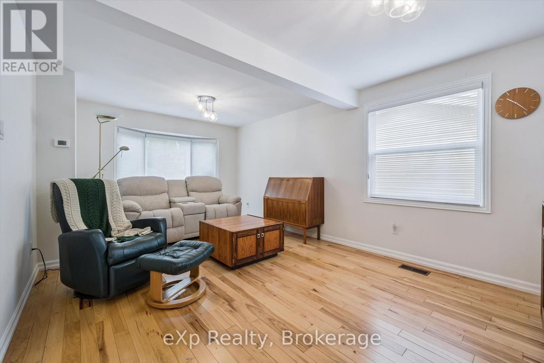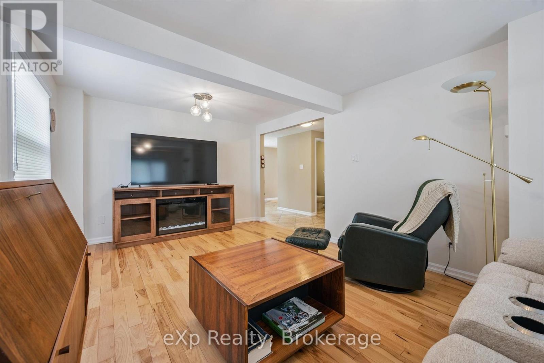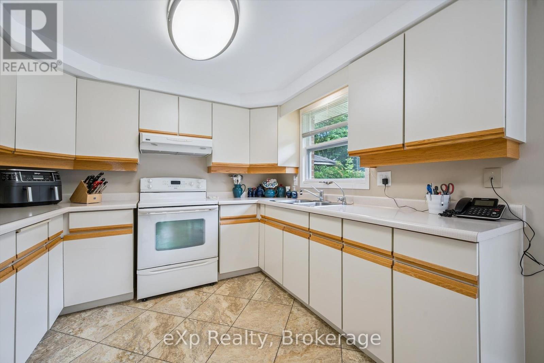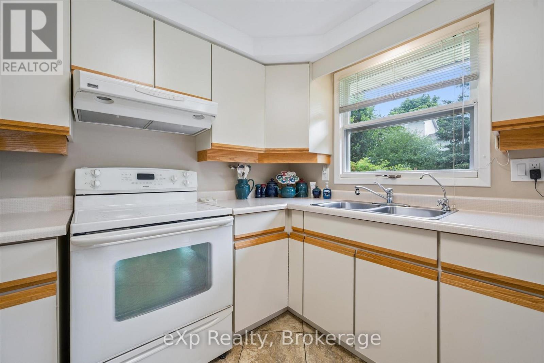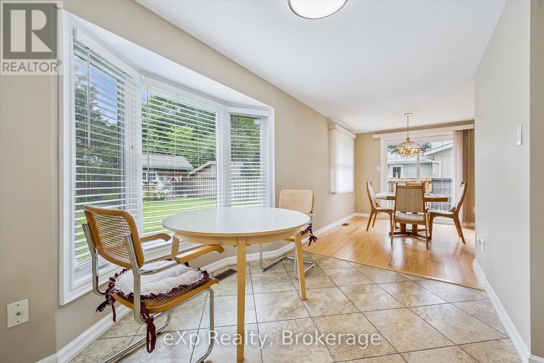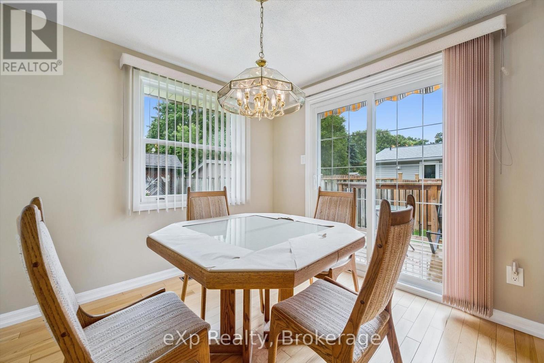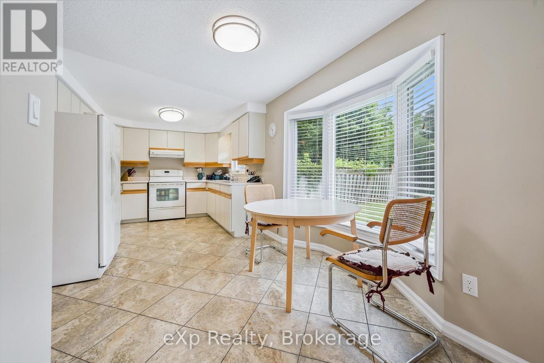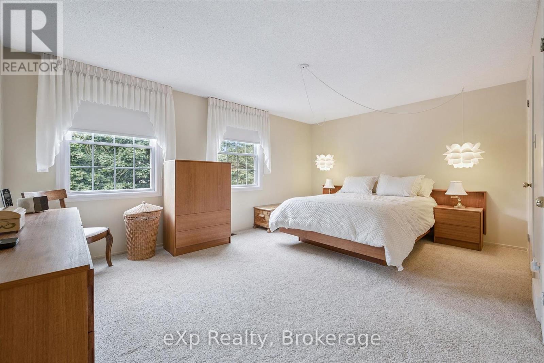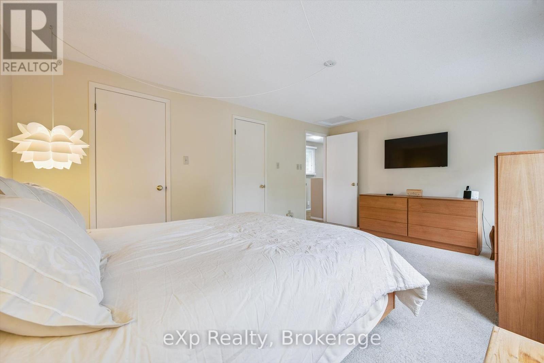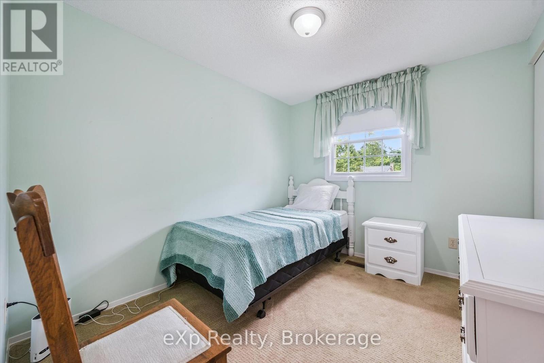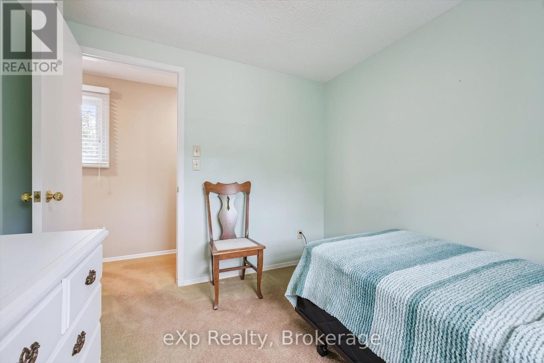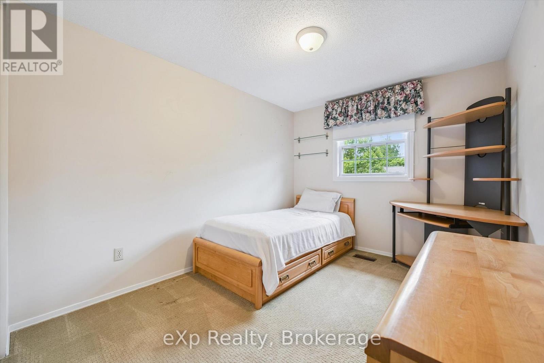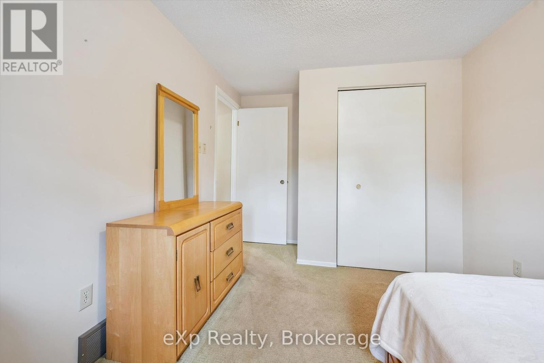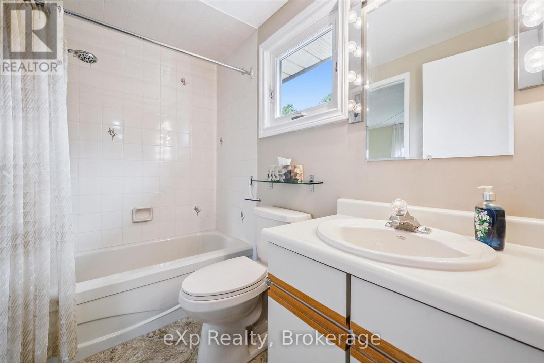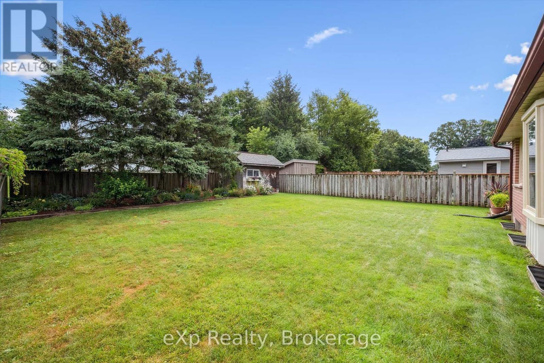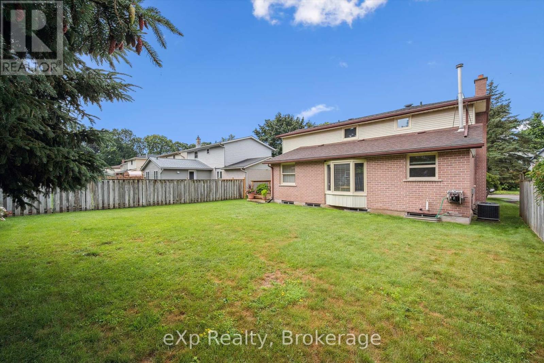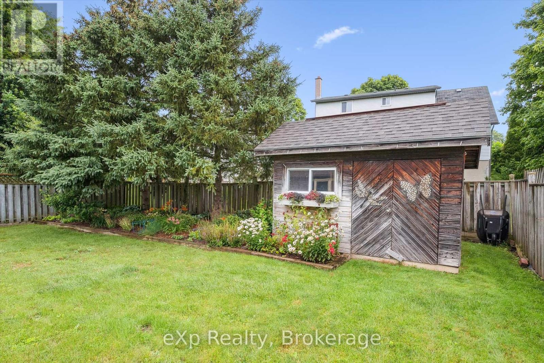8 Aspen Valley Crescent Guelph, Ontario N1G 3Z8
$850,000
This beautiful one owner 3 bedroom home, with 2 car garage is ready for a new family. The carpet free main floor has a very functional layout with a large livingroom, separate diningroom, spacious kitchen/eating area and handy 2 pce washroom. Upstairs you will find 3 generous sized bedrooms with a large washroom with is accessible from the primary bedroom as well as the hallway. The large unfinished basement, with rough in is ready for your creative finishing. Sit on the side deck under the retractable awning and enjoy a fully fenced lot with beautiful gardens in the back and a shed. What a great location! It is an easy walk to Stone Road Mall, lots of nearby restaurants and shops and also the bus stop. Hop on the Hanlon Expressway and be at the 401 in no time. Whether you are a young family starting out or a University Student looking for a great investment in our City, this will tick all the boxes. (id:36109)
Open House
This property has open houses!
1:00 pm
Ends at:3:00 pm
1:00 pm
Ends at:3:00 pm
Property Details
| MLS® Number | X12341141 |
| Property Type | Single Family |
| Community Name | Kortright West |
| Amenities Near By | Park, Public Transit, Schools |
| Equipment Type | Water Heater, Water Softener |
| Features | Level Lot |
| Parking Space Total | 4 |
| Rental Equipment Type | Water Heater, Water Softener |
Building
| Bathroom Total | 2 |
| Bedrooms Above Ground | 3 |
| Bedrooms Total | 3 |
| Appliances | Garage Door Opener Remote(s), Water Softener, Dryer, Stove, Washer, Refrigerator |
| Basement Development | Unfinished |
| Basement Type | Full (unfinished) |
| Construction Style Attachment | Detached |
| Cooling Type | Central Air Conditioning |
| Exterior Finish | Brick, Aluminum Siding |
| Foundation Type | Poured Concrete |
| Half Bath Total | 1 |
| Heating Fuel | Natural Gas |
| Heating Type | Forced Air |
| Stories Total | 2 |
| Size Interior | 1,100 - 1,500 Ft2 |
| Type | House |
| Utility Water | Municipal Water |
Parking
| Attached Garage | |
| Garage |
Land
| Acreage | No |
| Fence Type | Fenced Yard |
| Land Amenities | Park, Public Transit, Schools |
| Sewer | Sanitary Sewer |
| Size Depth | 113 Ft ,3 In |
| Size Frontage | 50 Ft ,6 In |
| Size Irregular | 50.5 X 113.3 Ft |
| Size Total Text | 50.5 X 113.3 Ft |
Rooms
| Level | Type | Length | Width | Dimensions |
|---|---|---|---|---|
| Second Level | Primary Bedroom | 5 m | 3.52 m | 5 m x 3.52 m |
| Second Level | Bedroom 2 | 3.02 m | 2.5 m | 3.02 m x 2.5 m |
| Second Level | Bedroom 3 | 4.08 m | 2.69 m | 4.08 m x 2.69 m |
| Main Level | Living Room | 5.76 m | 3.41 m | 5.76 m x 3.41 m |
| Main Level | Kitchen | 3.44 m | 3.41 m | 3.44 m x 3.41 m |
| Main Level | Eating Area | 358 m | 2.54 m | 358 m x 2.54 m |
| Main Level | Dining Room | 3.44 m | 3.41 m | 3.44 m x 3.41 m |
