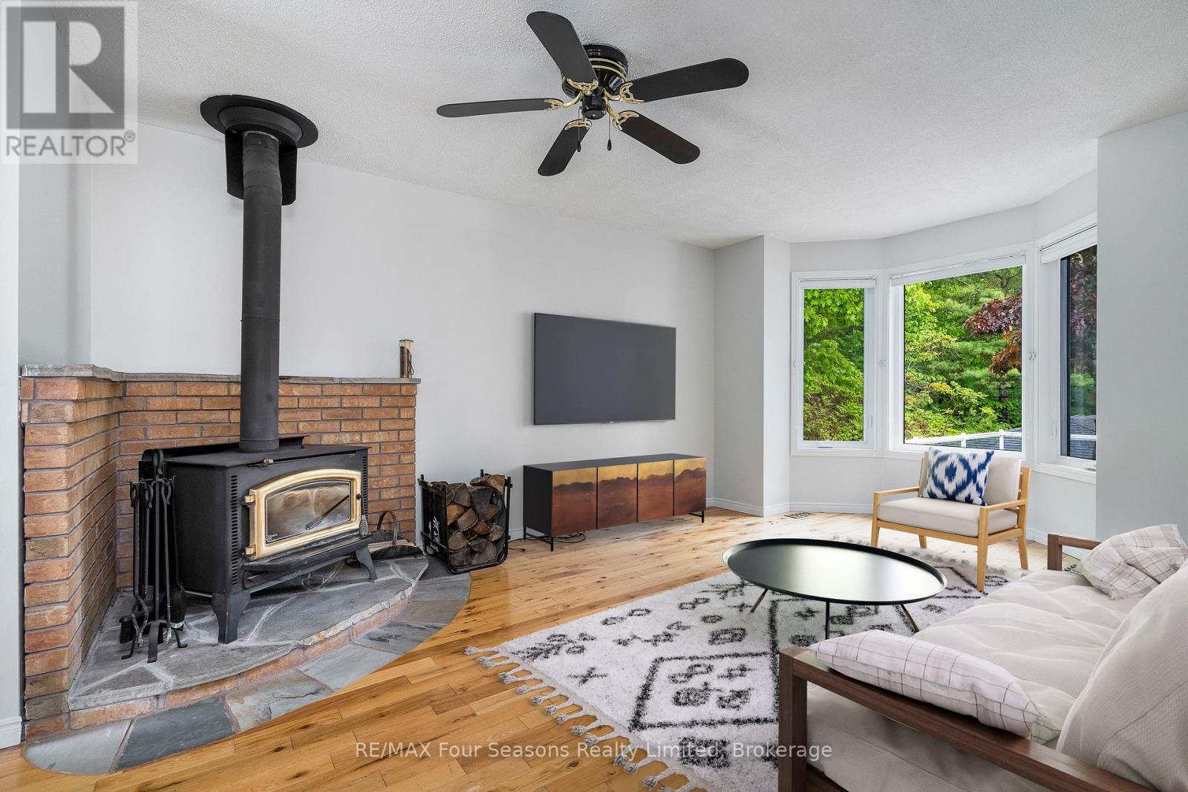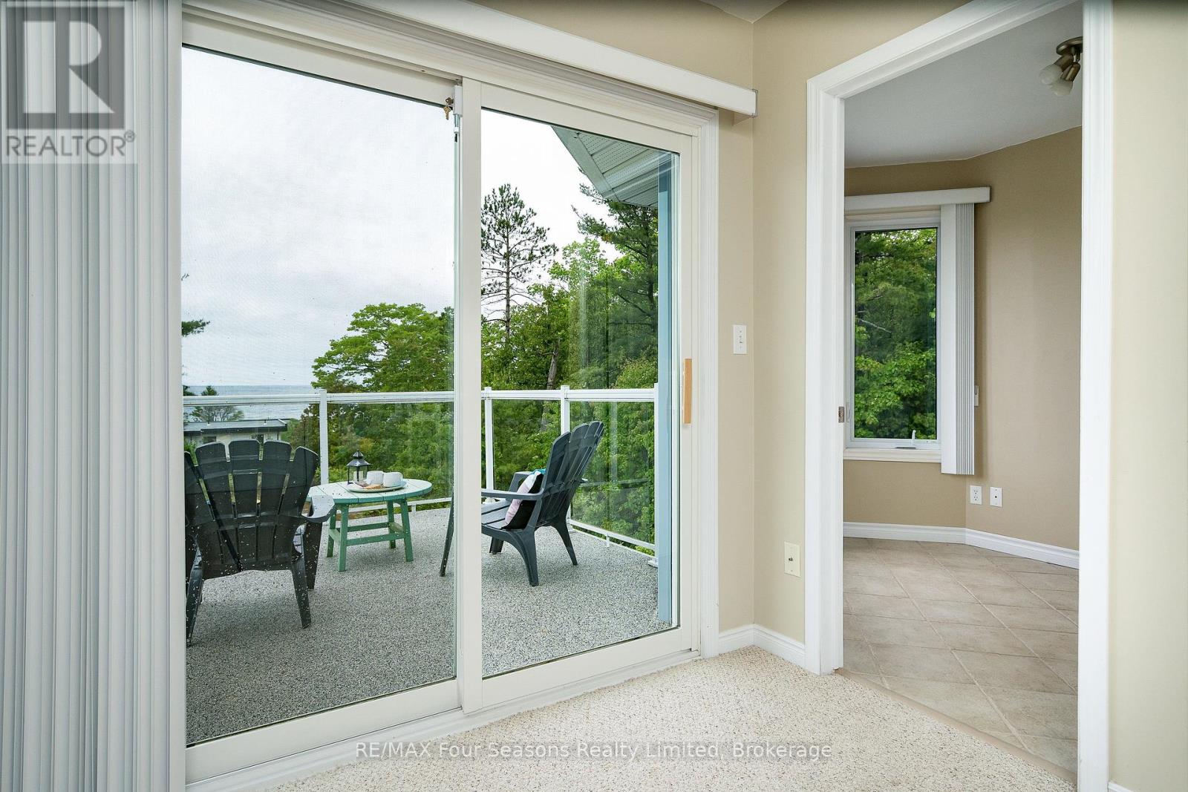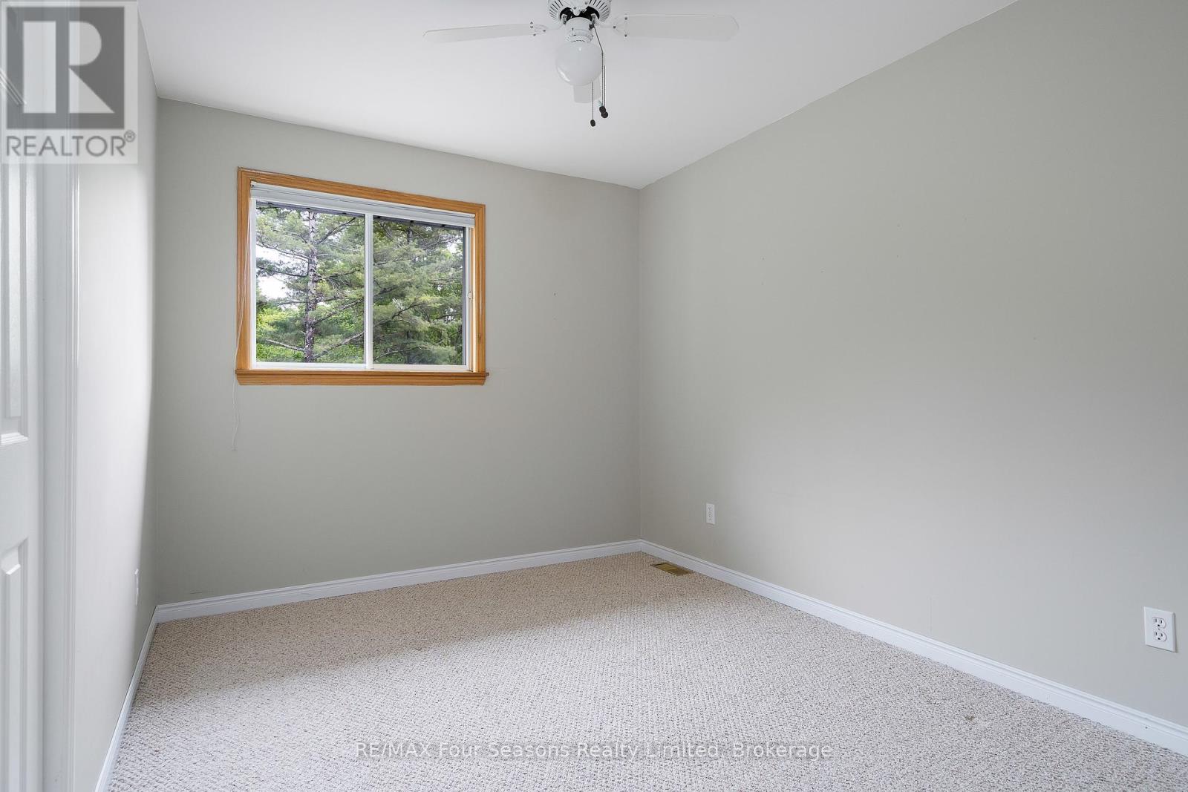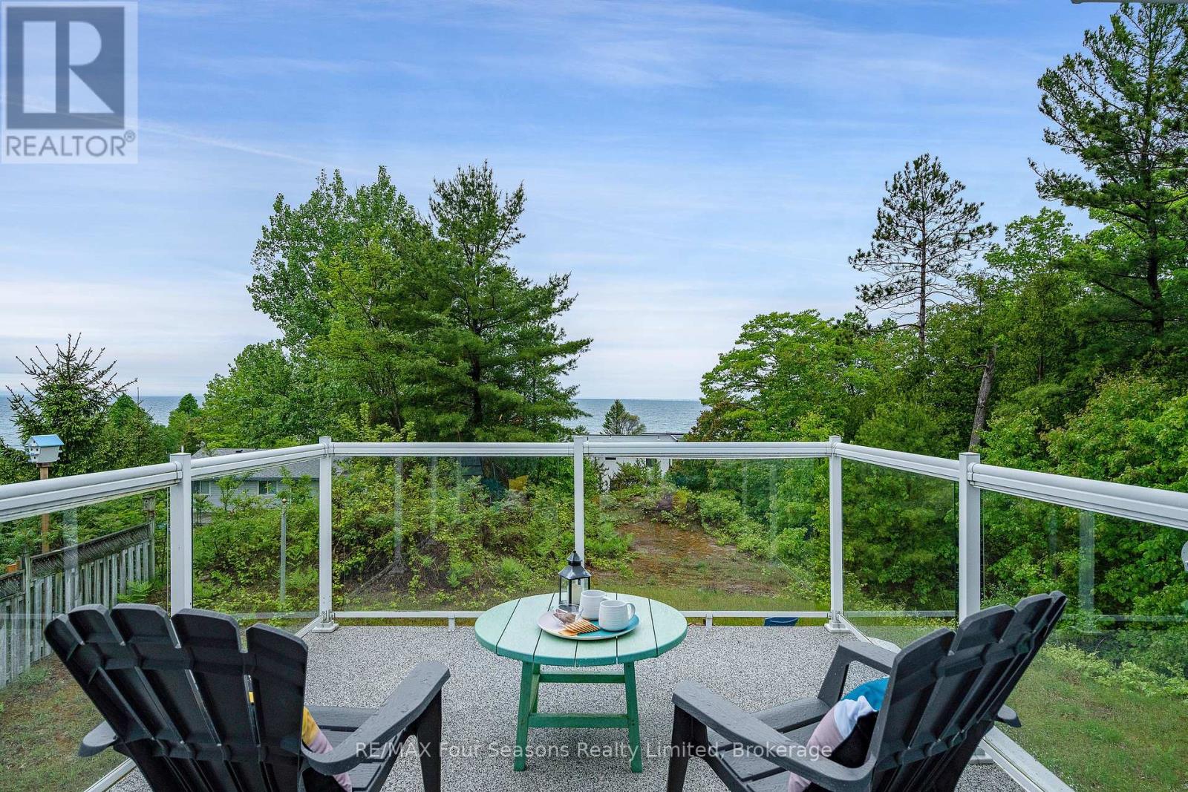$989,000
Fireplace
Central Air Conditioning
Forced Air
Enjoy the best of every season in this unique property, perfectly located for skiing, beach days, and more. This 2,250 sq. ft. home offers stunning views on a quiet, dead-end street. Set above natural sandy dunes, its just steps to Bluewater Beach and a short drive to Blue Mountain ski hills. Perfect for year-round living or a vacation retreat, this home has been lovingly cared for by one owner and is move-in ready. Inside, you'll find four spacious bedrooms, three updated bathrooms, and bright, welcoming living spaces, including a sunroom, family room, dining room, and living room. Cozy up by the wood-burning or gas fireplaces, or take in breathtaking sunsets over Georgian Bay from multiple decks and a private balcony. With tennis and pickleball courts nearby and easy access to Midland (15 minutes) and Barrie (25 minutes), this property is a serene retreat ready to enjoy. (id:36109)
Property Details
|
MLS® Number
|
S11919557 |
|
Property Type
|
Single Family |
|
Community Name
|
Rural Tiny |
|
ParkingSpaceTotal
|
8 |
|
Structure
|
Deck |
Building
|
BathroomTotal
|
3 |
|
BedroomsAboveGround
|
4 |
|
BedroomsTotal
|
4 |
|
Amenities
|
Fireplace(s) |
|
Appliances
|
Water Heater - Tankless, Water Heater, Central Vacuum, Dishwasher, Microwave, Refrigerator, Stove |
|
BasementDevelopment
|
Unfinished |
|
BasementType
|
Crawl Space (unfinished) |
|
ConstructionStyleAttachment
|
Detached |
|
CoolingType
|
Central Air Conditioning |
|
ExteriorFinish
|
Vinyl Siding |
|
FireplacePresent
|
Yes |
|
FireplaceTotal
|
2 |
|
FireplaceType
|
Woodstove |
|
FoundationType
|
Block |
|
HalfBathTotal
|
1 |
|
HeatingFuel
|
Natural Gas |
|
HeatingType
|
Forced Air |
|
StoriesTotal
|
2 |
|
Type
|
House |
Parking
Land
|
Acreage
|
No |
|
Sewer
|
Septic System |
|
SizeDepth
|
235 Ft ,4 In |
|
SizeFrontage
|
63 Ft ,8 In |
|
SizeIrregular
|
63.69 X 235.38 Ft |
|
SizeTotalText
|
63.69 X 235.38 Ft|under 1/2 Acre |
|
ZoningDescription
|
Lsr(h2) |
Rooms
| Level |
Type |
Length |
Width |
Dimensions |
|
Second Level |
Bathroom |
1.52 m |
3.23 m |
1.52 m x 3.23 m |
|
Second Level |
Bedroom |
2.67 m |
3.53 m |
2.67 m x 3.53 m |
|
Second Level |
Bedroom |
3.53 m |
4.27 m |
3.53 m x 4.27 m |
|
Second Level |
Primary Bedroom |
3.45 m |
4.95 m |
3.45 m x 4.95 m |
|
Second Level |
Bathroom |
2.49 m |
2.57 m |
2.49 m x 2.57 m |
|
Main Level |
Family Room |
3.45 m |
4.83 m |
3.45 m x 4.83 m |
|
Main Level |
Kitchen |
2.59 m |
2.39 m |
2.59 m x 2.39 m |
|
Main Level |
Dining Room |
3.73 m |
3.68 m |
3.73 m x 3.68 m |
|
Main Level |
Bathroom |
2.51 m |
0.71 m |
2.51 m x 0.71 m |
|
Main Level |
Bedroom |
3.43 m |
3.23 m |
3.43 m x 3.23 m |
|
Main Level |
Living Room |
3.61 m |
5.28 m |
3.61 m x 5.28 m |
|
Main Level |
Sunroom |
5.82 m |
3.96 m |
5.82 m x 3.96 m |









































