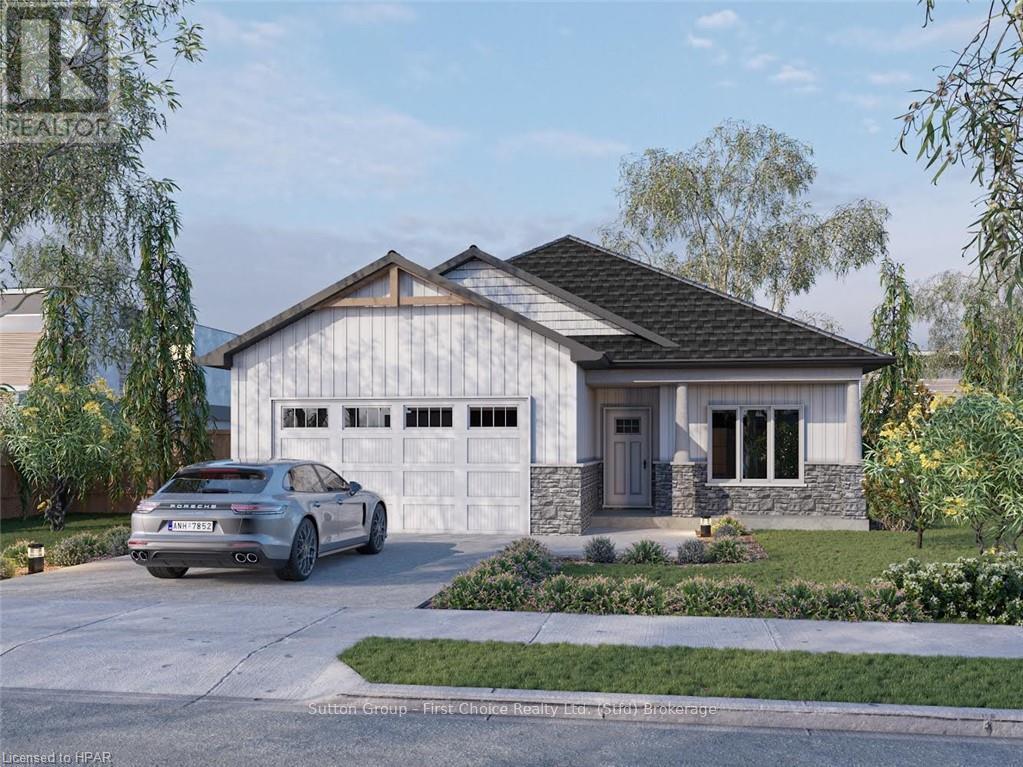8 Nelson Street West Perth, Ontario N0K 1N0
$750,000
3 Bedroom
2 Bathroom
1,500 - 2,000 ft2
Bungalow
Fireplace
Central Air Conditioning
Forced Air
Welcome to one of Mitchell's newest subdivisions where this 1550 square foot bungalow will be built by Feeney Design Build. This bungalow features main floor living with a laundry room off the garage, an open kitchen and living room plan, a large master bedroom with ensuite and walk-in closet and additional 2 bedrooms on the main floor. This bungalow will be all brick with a deck. Call today to complete your selections! Feeney Design Build prides itself on a top-quality build and upfront pricing! You will get a top quality product from a top quality builder. (id:36109)
Property Details
| MLS® Number | X10780717 |
| Property Type | Single Family |
| Community Name | Mitchell |
| Amenities Near By | Golf Nearby |
| Parking Space Total | 4 |
| Structure | Deck, Porch |
Building
| Bathroom Total | 2 |
| Bedrooms Above Ground | 3 |
| Bedrooms Total | 3 |
| Age | New Building |
| Appliances | Water Heater |
| Architectural Style | Bungalow |
| Basement Development | Unfinished |
| Basement Type | Full (unfinished) |
| Construction Style Attachment | Detached |
| Cooling Type | Central Air Conditioning |
| Exterior Finish | Stone, Vinyl Siding |
| Fireplace Present | Yes |
| Fireplace Total | 1 |
| Foundation Type | Poured Concrete |
| Heating Fuel | Natural Gas |
| Heating Type | Forced Air |
| Stories Total | 1 |
| Size Interior | 1,500 - 2,000 Ft2 |
| Type | House |
| Utility Water | Municipal Water |
Parking
| Attached Garage | |
| Garage |
Land
| Acreage | No |
| Land Amenities | Golf Nearby |
| Sewer | Sanitary Sewer |
| Size Depth | 117 Ft ,8 In |
| Size Frontage | 49 Ft ,2 In |
| Size Irregular | 49.2 X 117.7 Ft |
| Size Total Text | 49.2 X 117.7 Ft|under 1/2 Acre |
| Zoning Description | Fd-4 |
Rooms
| Level | Type | Length | Width | Dimensions |
|---|---|---|---|---|
| Main Level | Kitchen | 4.44 m | 3.91 m | 4.44 m x 3.91 m |
| Main Level | Dining Room | 4.44 m | 2.74 m | 4.44 m x 2.74 m |
| Main Level | Living Room | 5 m | 4.27 m | 5 m x 4.27 m |
| Main Level | Primary Bedroom | 4.27 m | 3.51 m | 4.27 m x 3.51 m |
| Main Level | Bathroom | 1.72 m | 3.53 m | 1.72 m x 3.53 m |
| Main Level | Bedroom | 3.66 m | 3.05 m | 3.66 m x 3.05 m |
| Main Level | Bedroom | 3.35 m | 3.2 m | 3.35 m x 3.2 m |
| Main Level | Bathroom | 3.02 m | 1.72 m | 3.02 m x 1.72 m |
| Main Level | Laundry Room | 3.68 m | 1.09 m | 3.68 m x 1.09 m |
INQUIRE ABOUT
8 Nelson Street





