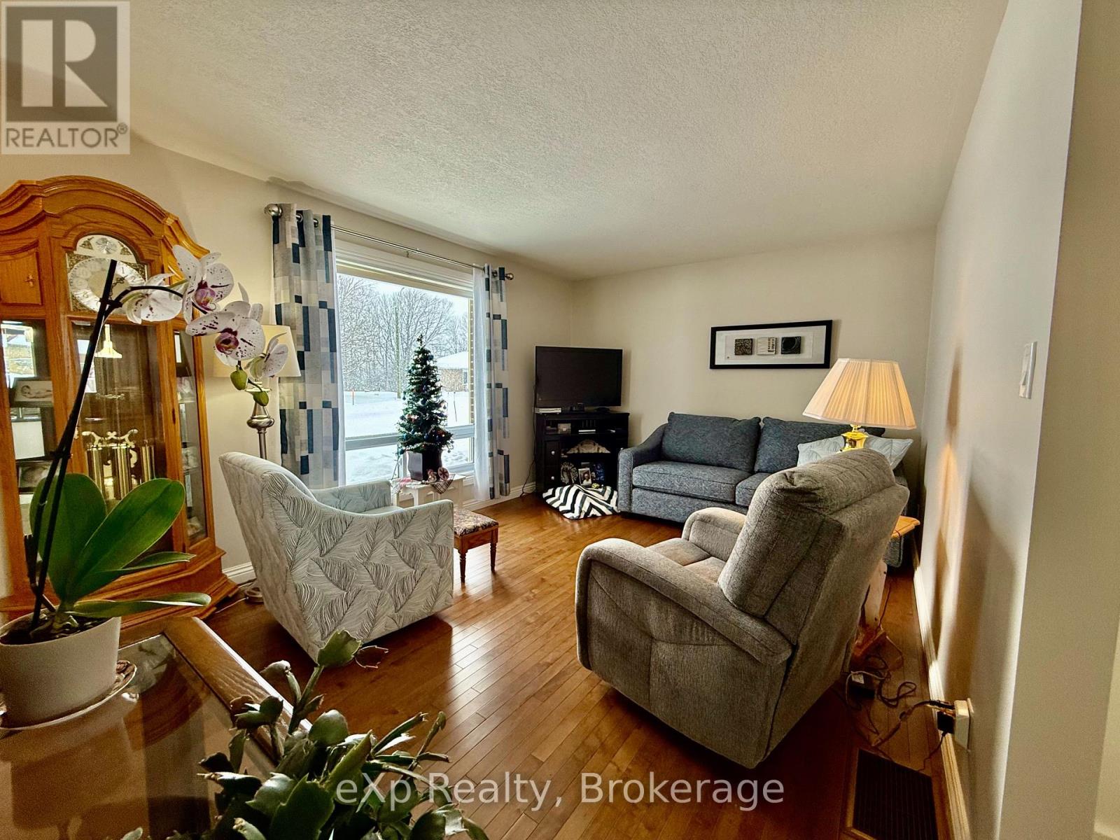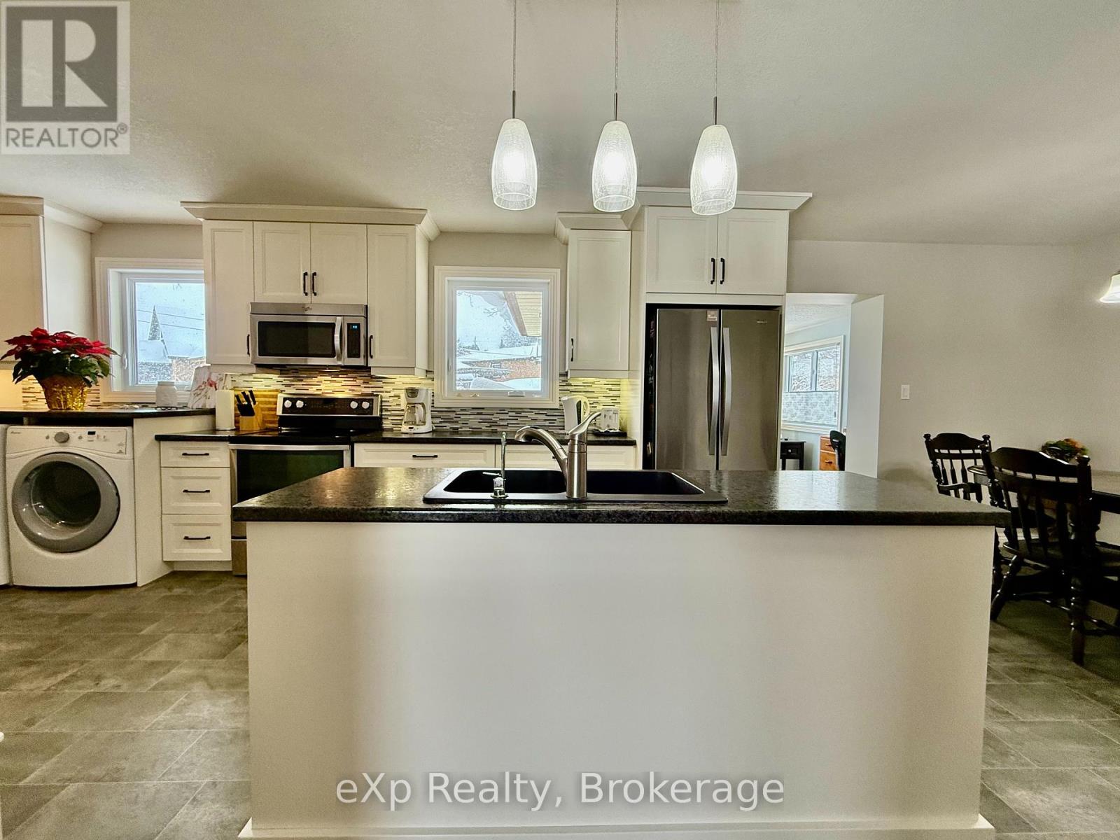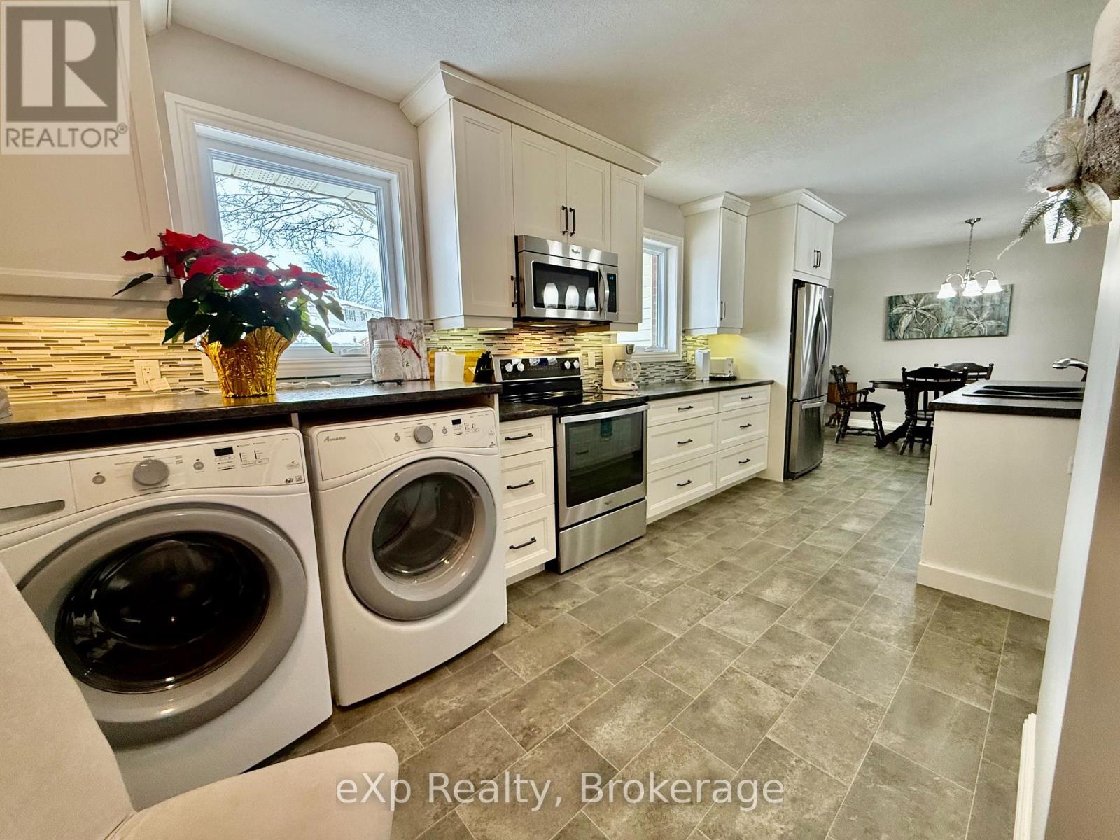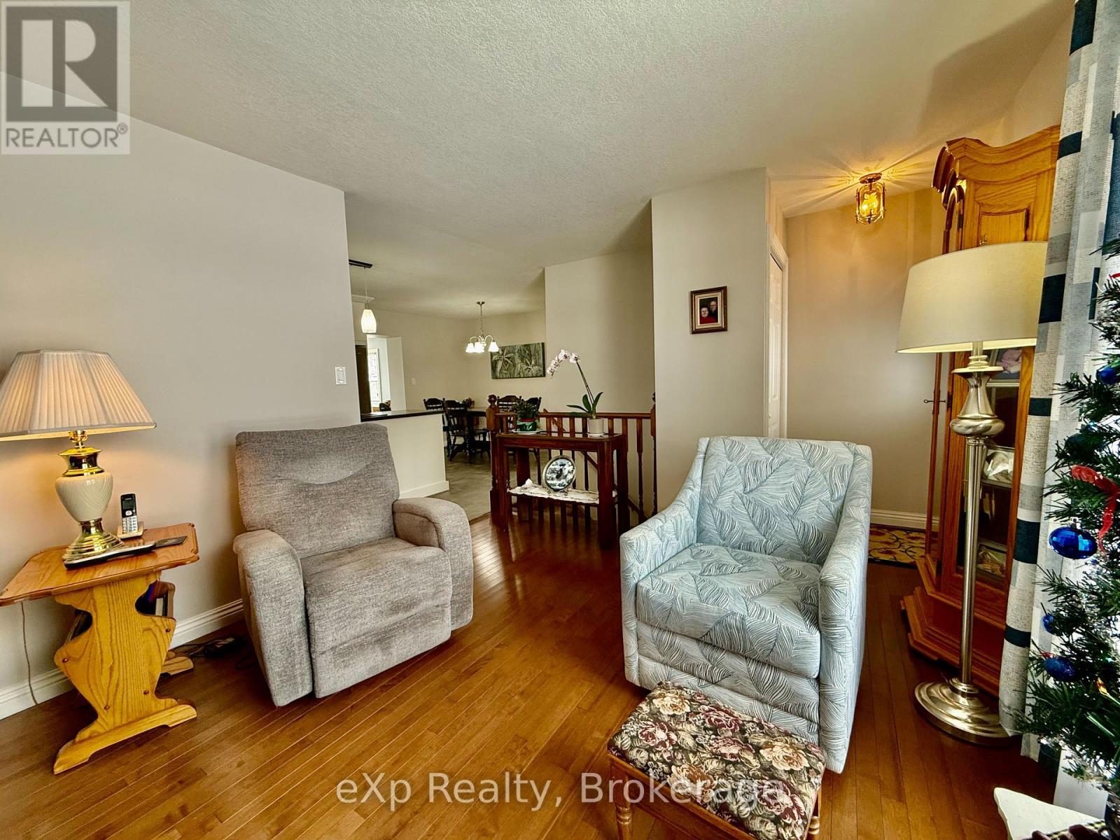$529,900
Bungalow
Forced Air
Welcome to 8 Otter Crescent. This charming brick bungalow sits in a mature subdivision with a fully fenced rear yard and large driveway. With three bedrooms on the main level, eat-in kitchen, full living room and a four season sunroom / den overlooking the rear yard, this home is very inviting. The lower level has a finished rec. room and two piece bathroom, large utility room and storage room. Topped off with stairs leading to the rear yard, this home is worth a double take! (id:36109)
Property Details
MLS® Number
X11892905
Property Type
Single Family
Community Name
South Bruce
AmenitiesNearBy
Place Of Worship, Schools
CommunityFeatures
Community Centre
Features
Irregular Lot Size
ParkingSpaceTotal
5
Building
BathroomTotal
2
BedroomsAboveGround
3
BedroomsTotal
3
Appliances
Dryer, Microwave, Refrigerator, Stove, Washer
ArchitecturalStyle
Bungalow
BasementDevelopment
Finished
BasementFeatures
Walk Out
BasementType
N/a (finished)
ConstructionStyleAttachment
Detached
ExteriorFinish
Brick
FoundationType
Concrete
HalfBathTotal
1
HeatingFuel
Natural Gas
HeatingType
Forced Air
StoriesTotal
1
SizeInterior
1099.9909 - 1499.9875 Sqft
Type
House
UtilityWater
Municipal Water
Parking
Land
Acreage
No
LandAmenities
Place Of Worship, Schools
Sewer
Sanitary Sewer
SizeDepth
129 Ft ,7 In
SizeFrontage
138 Ft ,1 In
SizeIrregular
138.1 X 129.6 Ft
SizeTotalText
138.1 X 129.6 Ft|under 1/2 Acre
ZoningDescription
R1
Rooms
Level
Type
Length
Width
Dimensions
Lower Level
Recreational, Games Room
6.71 m
4.5 m
6.71 m x 4.5 m
Lower Level
Utility Room
4.88 m
3.35 m
4.88 m x 3.35 m
Main Level
Den
3.35 m
3.35 m
3.35 m x 3.35 m
Main Level
Dining Room
3.35 m
4.44 m
3.35 m x 4.44 m
Main Level
Living Room
3.05 m
4.27 m
3.05 m x 4.27 m
Main Level
Bedroom
3.35 m
3.35 m
3.35 m x 3.35 m
Main Level
Bedroom 2
3.35 m
3.35 m
3.35 m x 3.35 m
Main Level
Bedroom 3
3.35 m
2.74 m
3.35 m x 2.74 m
Main Level
Kitchen
3.35 m
5.18 m
3.35 m x 5.18 m
Utilities
Cable
Available
Sewer
Installed





















