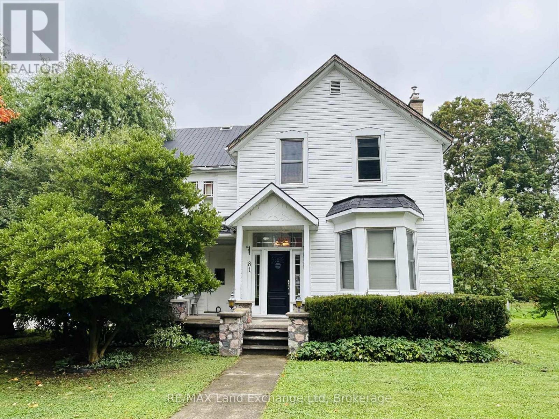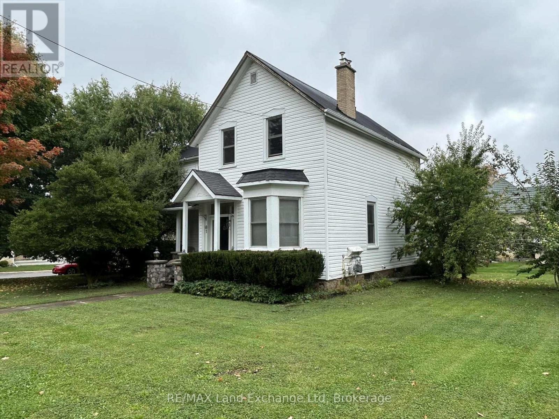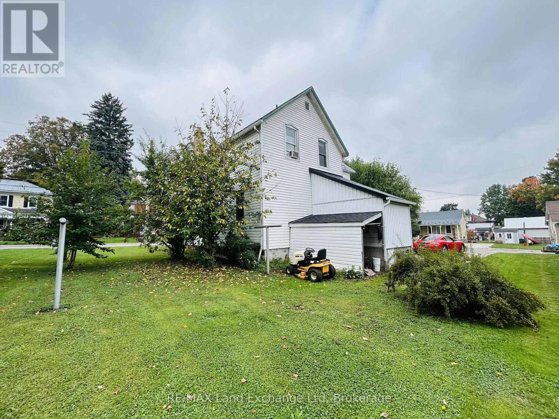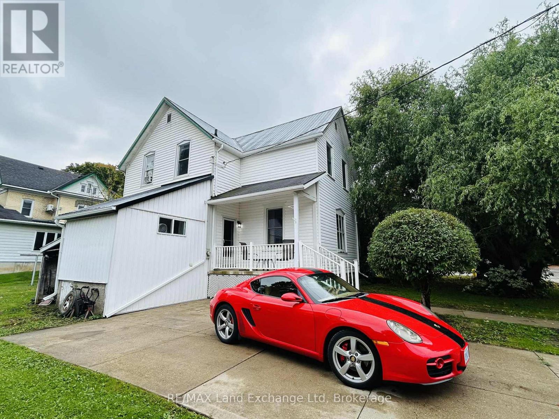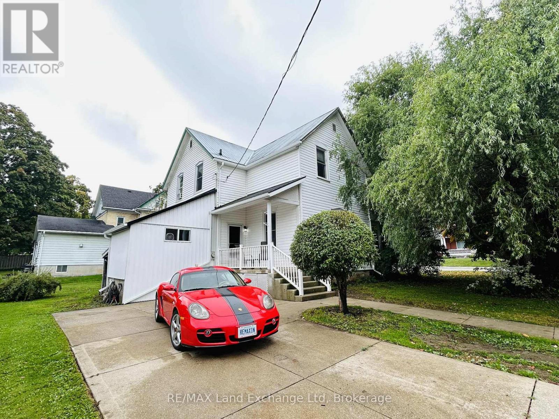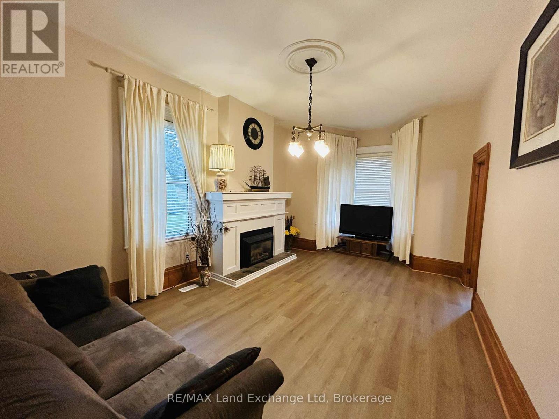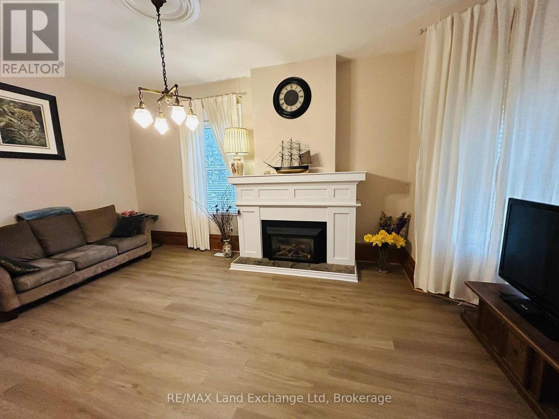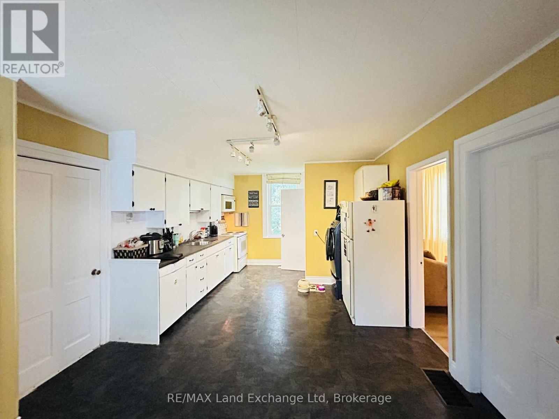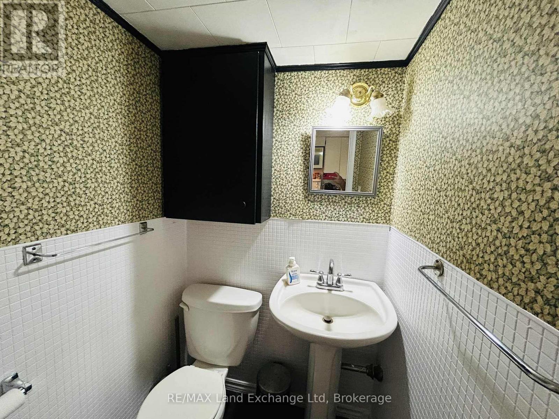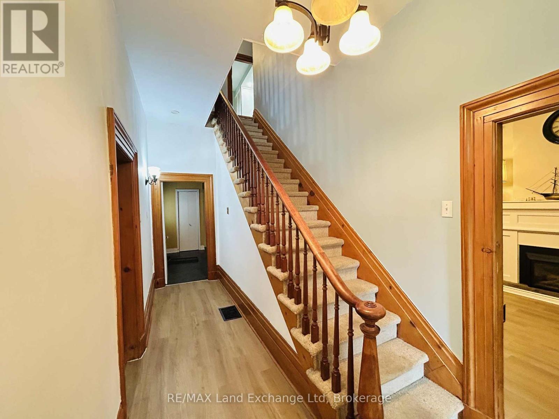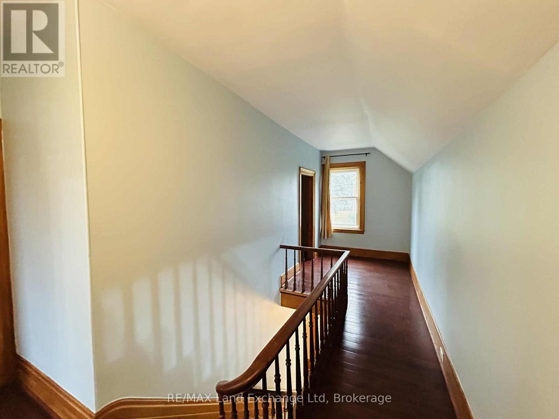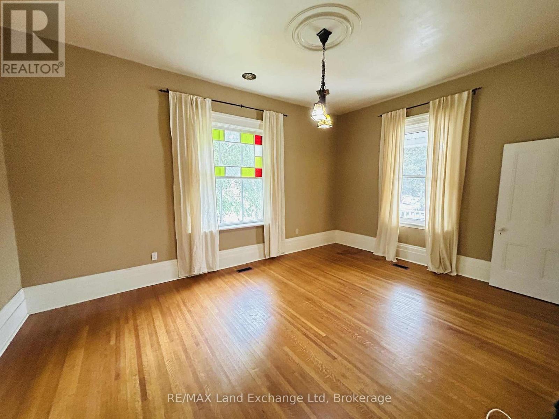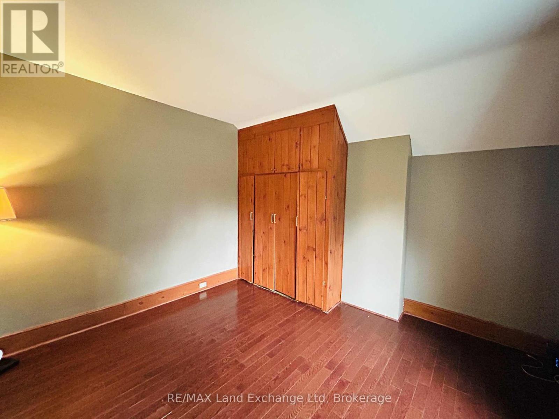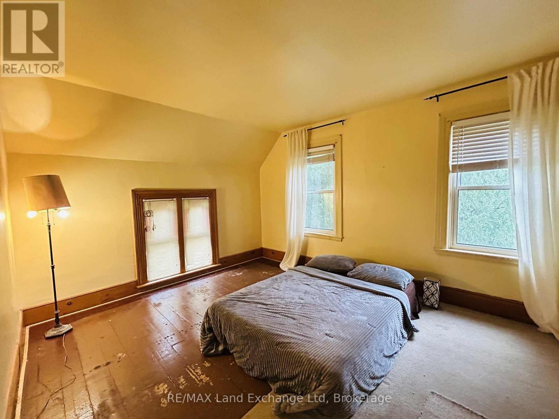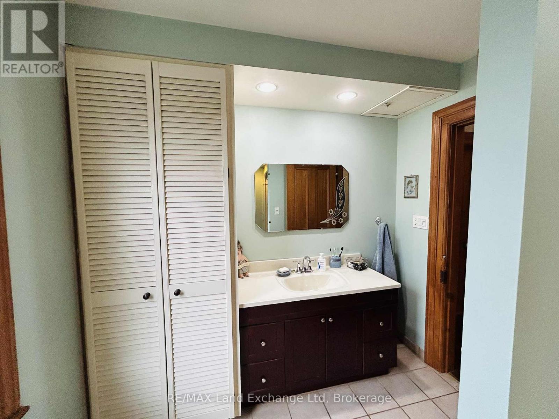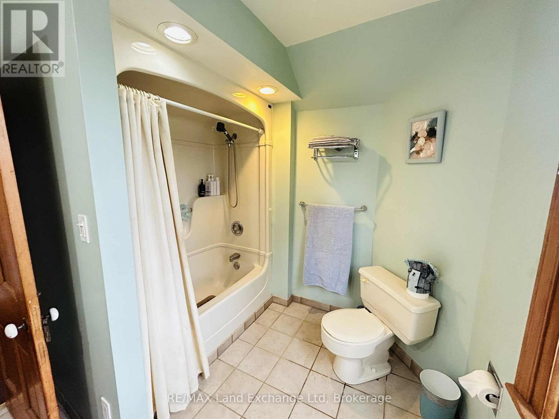81 Patrick Street E North Huron, Ontario N0G 2W0
$449,900
3 Bedroom
2 Bathroom
1,500 - 2,000 ft2
Fireplace
None
Forced Air
Welcome to this charming three-bedroom, two-bathroom home that beautifully blends old-school charm with modern conveniences. Nestled on a desirable corner lot, this property boasts ample parking and is just a short walk from everything the town has to offer. Step inside to discover a spacious layout featuring a large dining room perfect for family gatherings and entertaining. The inviting living room provides a warm atmosphere for relaxation. With the added benefit of natural gas, this home combines comfort and efficiency, making it ideal for any lifestyle. Don't miss the opportunity to own a piece of this vibrant community! (id:36109)
Property Details
| MLS® Number | X12422268 |
| Property Type | Single Family |
| Community Name | Wingham |
| Parking Space Total | 5 |
Building
| Bathroom Total | 2 |
| Bedrooms Above Ground | 3 |
| Bedrooms Total | 3 |
| Amenities | Fireplace(s) |
| Appliances | Water Heater |
| Basement Development | Unfinished |
| Basement Type | Full (unfinished) |
| Construction Style Attachment | Detached |
| Cooling Type | None |
| Exterior Finish | Vinyl Siding |
| Fireplace Present | Yes |
| Foundation Type | Stone |
| Half Bath Total | 1 |
| Heating Fuel | Natural Gas |
| Heating Type | Forced Air |
| Stories Total | 2 |
| Size Interior | 1,500 - 2,000 Ft2 |
| Type | House |
| Utility Water | Municipal Water |
Parking
| No Garage |
Land
| Acreage | No |
| Sewer | Sanitary Sewer |
| Size Depth | 79 Ft |
| Size Frontage | 83 Ft |
| Size Irregular | 83 X 79 Ft |
| Size Total Text | 83 X 79 Ft |
| Zoning Description | R2 |
Rooms
| Level | Type | Length | Width | Dimensions |
|---|---|---|---|---|
| Second Level | Bedroom | 4.72 m | 3.77 m | 4.72 m x 3.77 m |
| Second Level | Bedroom | 3.81 m | 2.62 m | 3.81 m x 2.62 m |
| Second Level | Bedroom | 3.69 m | 3.84 m | 3.69 m x 3.84 m |
| Second Level | Bathroom | 3.29 m | 2.47 m | 3.29 m x 2.47 m |
| Main Level | Foyer | 5.3 m | 2.1 m | 5.3 m x 2.1 m |
| Main Level | Living Room | 5.3 m | 3.81 m | 5.3 m x 3.81 m |
| Main Level | Kitchen | 6.06 m | 3.66 m | 6.06 m x 3.66 m |
| Main Level | Dining Room | 5.21 m | 3.81 m | 5.21 m x 3.81 m |
| Main Level | Pantry | 3.07 m | 2.74 m | 3.07 m x 2.74 m |
| Main Level | Bathroom | 1.25 m | 1.25 m | 1.25 m x 1.25 m |
INQUIRE ABOUT
81 Patrick Street E
