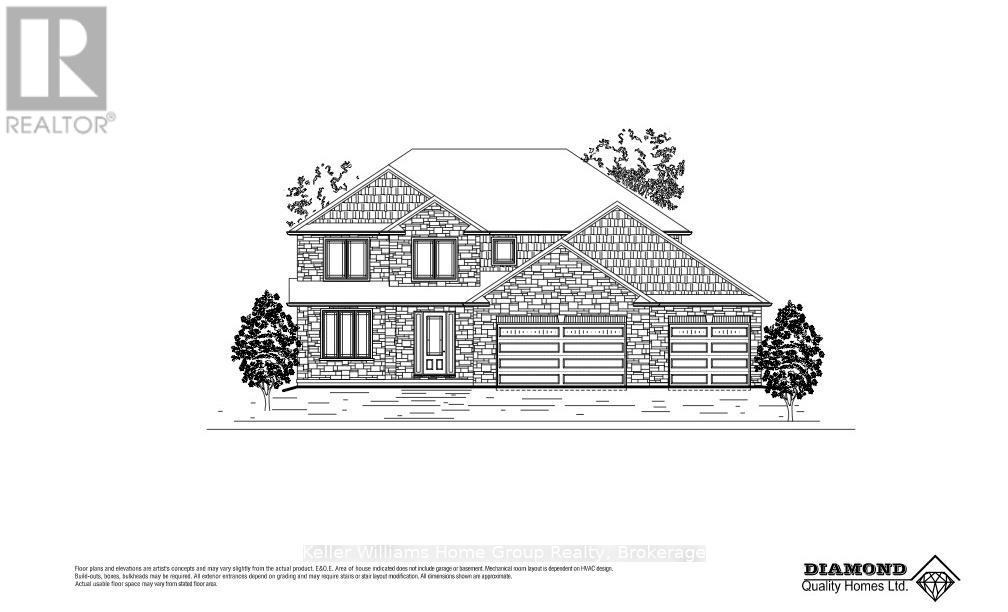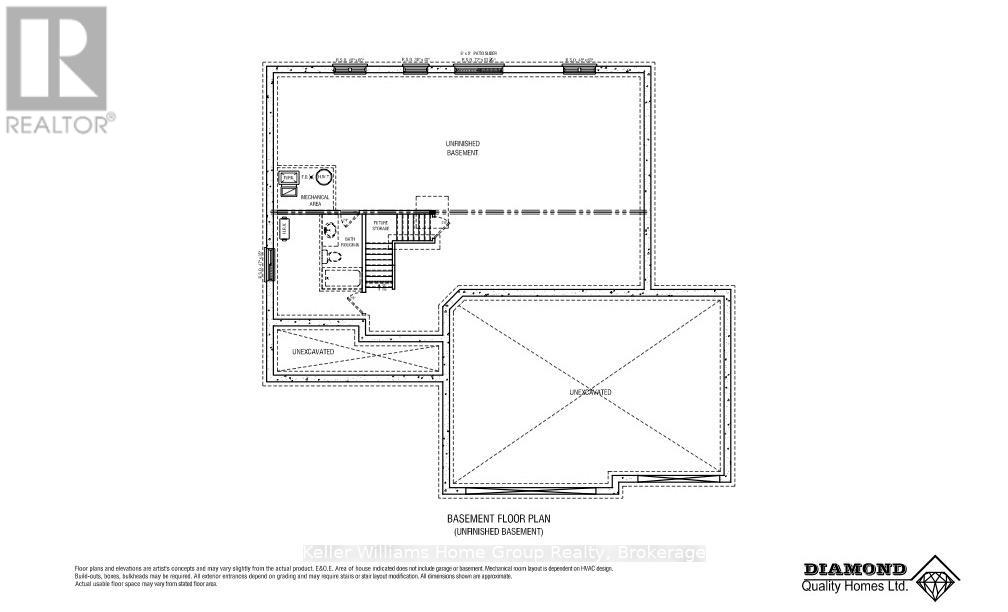$2,100,000
Central Air Conditioning, Air Exchanger
Forced Air
Waterfront
Stunning 2 storey home to be built by Diamond Quality Homes, a premium, local builder known for meticulous finish, exceptional quality and an upstanding reputation over many years. Are you looking to build your dream home? Call now to make your own choices and selections for this 2 storey, 4 bedroom, 3 bathroom home with a walk out basement. Backing onto the majestic Grand River on a 1.48 acre (100' x 589') lot with mature trees, privacy and the most special serene setting only 5 minutes from Fergus on a paved road. A country, riverfront setting only minutes to town, you cannot beat the convenience of this amazing property. Commuters will enjoy the short drive to Guelph, KW or 401. An amazing opportunity for those Buyers interested in building their own custom home. (id:36109)
Property Details
|
MLS® Number
|
X11892384 |
|
Property Type
|
Single Family |
|
Community Name
|
Rural Centre Wellington |
|
Amenities Near By
|
Schools |
|
Community Features
|
School Bus |
|
Easement
|
None |
|
Features
|
Wooded Area, Irregular Lot Size, Conservation/green Belt |
|
Parking Space Total
|
9 |
|
View Type
|
River View, Direct Water View |
|
Water Front Type
|
Waterfront |
Building
|
Bathroom Total
|
3 |
|
Bedrooms Above Ground
|
4 |
|
Bedrooms Total
|
4 |
|
Appliances
|
Water Heater |
|
Basement Development
|
Unfinished |
|
Basement Features
|
Walk Out |
|
Basement Type
|
N/a (unfinished) |
|
Construction Style Attachment
|
Detached |
|
Cooling Type
|
Central Air Conditioning, Air Exchanger |
|
Exterior Finish
|
Vinyl Siding, Brick |
|
Foundation Type
|
Poured Concrete |
|
Half Bath Total
|
1 |
|
Heating Fuel
|
Propane |
|
Heating Type
|
Forced Air |
|
Stories Total
|
2 |
|
Type
|
House |
|
Utility Water
|
Drilled Well |
Parking
Land
|
Access Type
|
Public Road |
|
Acreage
|
No |
|
Land Amenities
|
Schools |
|
Sewer
|
Septic System |
|
Size Depth
|
590 Ft |
|
Size Frontage
|
105 Ft |
|
Size Irregular
|
105 X 590 Ft |
|
Size Total Text
|
105 X 590 Ft|1/2 - 1.99 Acres |
|
Surface Water
|
River/stream |
|
Zoning Description
|
R1a |
Rooms
| Level |
Type |
Length |
Width |
Dimensions |
|
Second Level |
Bedroom |
4.11 m |
3.51 m |
4.11 m x 3.51 m |
|
Second Level |
Primary Bedroom |
4.88 m |
4.27 m |
4.88 m x 4.27 m |
|
Second Level |
Bathroom |
|
|
Measurements not available |
|
Second Level |
Bathroom |
|
|
Measurements not available |
|
Second Level |
Bedroom |
3.66 m |
3.1 m |
3.66 m x 3.1 m |
|
Second Level |
Bedroom |
3.81 m |
3.66 m |
3.81 m x 3.66 m |
|
Main Level |
Kitchen |
5.18 m |
4.27 m |
5.18 m x 4.27 m |
|
Main Level |
Dining Room |
5.18 m |
3.96 m |
5.18 m x 3.96 m |
|
Main Level |
Great Room |
5.79 m |
5.18 m |
5.79 m x 5.18 m |
|
Main Level |
Office |
3.35 m |
3.2 m |
3.35 m x 3.2 m |
|
Main Level |
Bathroom |
|
|
Measurements not available |
Utilities
|
Electricity Connected
|
Connected |





















