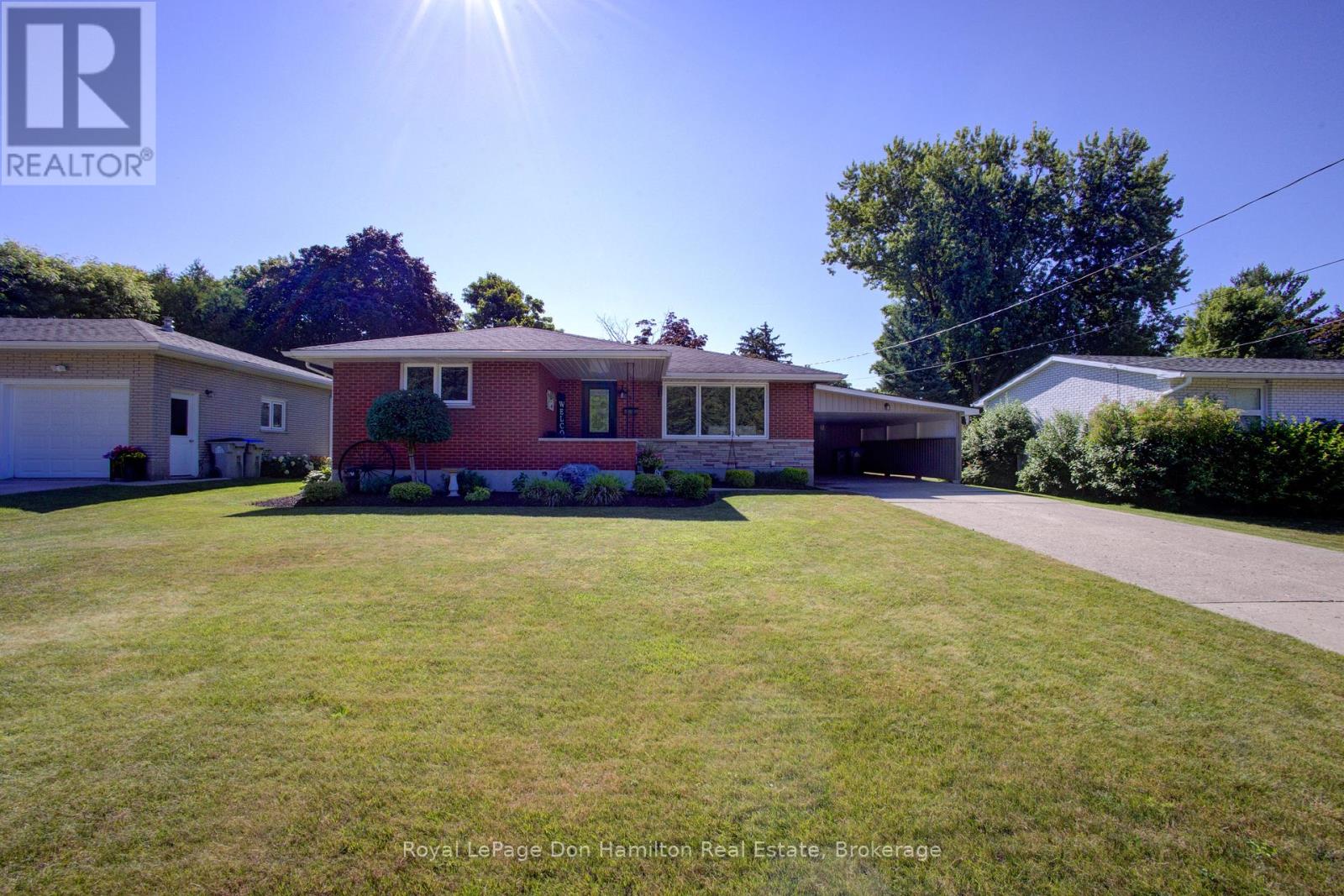$594,000
2
Bungalow
Fireplace
Central Air Conditioning
Forced Air
Landscaped
Across from the park, well landscaped 3 bedroom bungalow, updated patio door to deck from dining area, overlooking beautiful landscaped lot and steps down to patio and gazebo. Hardwood floors in the living room and bedrooms, furnace approx 8 years old, and central air is 3 years old. finished rec room, storage room and office. This home is very well cared for and is a pleasure to show (id:36109)
Property Details
MLS® Number
X12296864
Property Type
Single Family
Community Name
Listowel
Amenities Near By
Hospital, Park, Golf Nearby, Place Of Worship, Schools
Equipment Type
Water Heater - Gas, Water Heater
Parking Space Total
3
Rental Equipment Type
Water Heater - Gas, Water Heater
Structure
Deck
Building
Bathroom Total
2
Bedrooms Above Ground
3
Bedrooms Total
3
Age
51 To 99 Years
Amenities
Fireplace(s)
Appliances
Water Softener, Water Meter, Dryer, Freezer, Stove, Washer, Window Coverings, Refrigerator
Architectural Style
Bungalow
Basement Development
Partially Finished
Basement Type
N/a (partially Finished)
Construction Style Attachment
Detached
Cooling Type
Central Air Conditioning
Exterior Finish
Brick
Fireplace Present
Yes
Fireplace Total
1
Foundation Type
Poured Concrete
Heating Fuel
Natural Gas
Heating Type
Forced Air
Stories Total
1
Size Interior
1,100 - 1,500 Ft2
Type
House
Utility Water
Municipal Water
Parking
Land
Acreage
No
Land Amenities
Hospital, Park, Golf Nearby, Place Of Worship, Schools
Landscape Features
Landscaped
Sewer
Sanitary Sewer
Size Depth
111 Ft ,10 In
Size Frontage
66 Ft
Size Irregular
66 X 111.9 Ft
Size Total Text
66 X 111.9 Ft|under 1/2 Acre
Zoning Description
R1
Rooms
Level
Type
Length
Width
Dimensions
Basement
Family Room
10.7015 m
3.4138 m
10.7015 m x 3.4138 m
Basement
Laundry Room
4.511 m
2.1946 m
4.511 m x 2.1946 m
Basement
Utility Room
6.5227 m
3.4747 m
6.5227 m x 3.4747 m
Main Level
Kitchen
3.505 m
3.261 m
3.505 m x 3.261 m
Main Level
Dining Room
3.0785 m
2.8346 m
3.0785 m x 2.8346 m
Main Level
Living Room
3.4747 m
6.157 m
3.4747 m x 6.157 m
Main Level
Primary Bedroom
4.0234 m
4.0538 m
4.0234 m x 4.0538 m
Main Level
Bedroom
3.4747 m
2.7737 m
3.4747 m x 2.7737 m
Main Level
Bedroom 3
2.4384 m
2.7737 m
2.4384 m x 2.7737 m
Utilities
Cable
Installed
Electricity
Installed
Sewer
Installed





















































