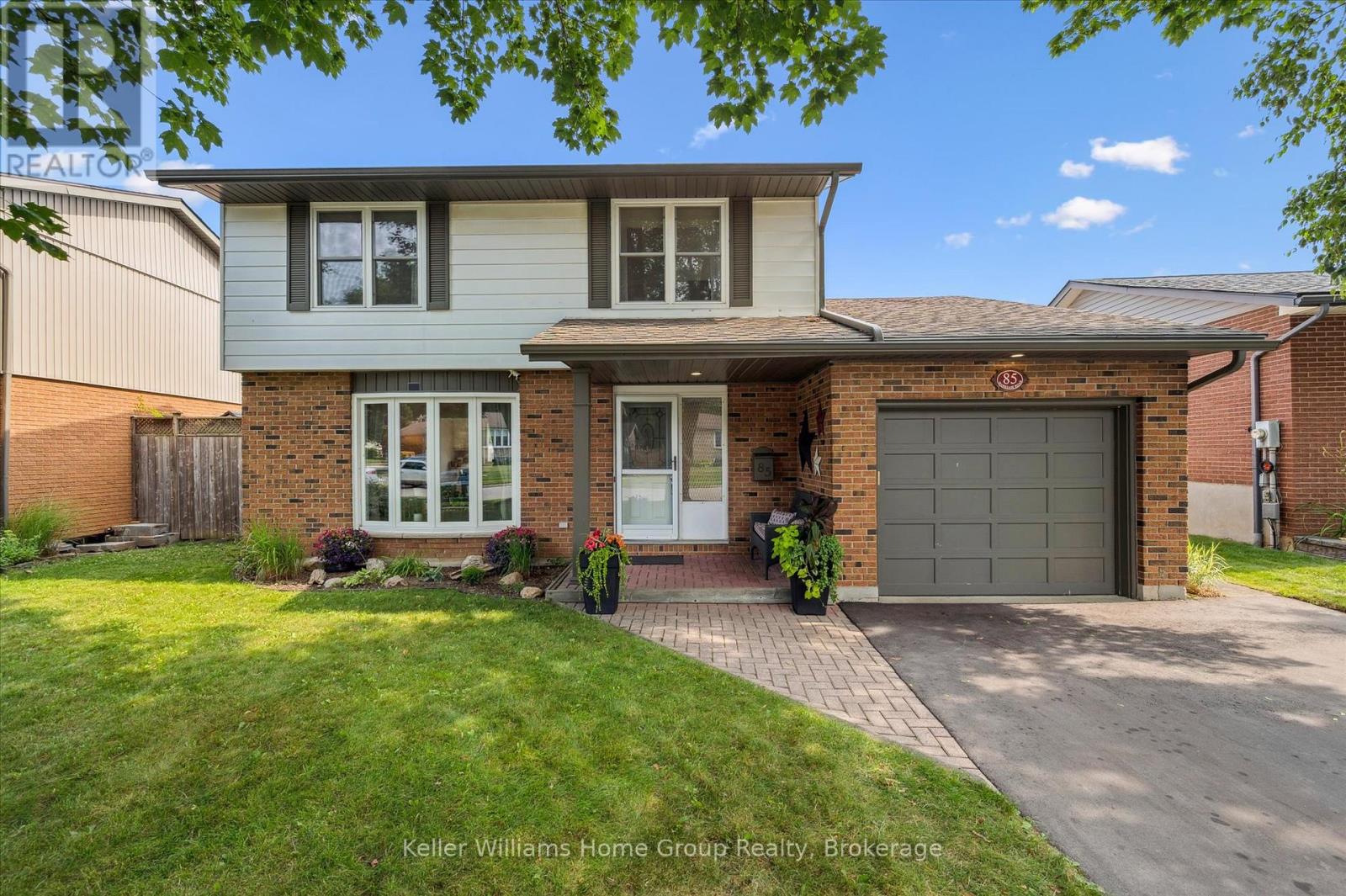85 Marksam Road Guelph, Ontario N1H 6T1
$850,000
Welcome to Your West End Oasis! Nestled in one of Guelphs most desirable west end neighbourhoods, this charming 2-storey detached home offers the perfect blend of space, style, and functionality. Featuring 4 spacious above-grade bedrooms and 1.5 bathrooms, this home is ideal for growing families or those seeking room to spread out. At the heart of the main floor is a gorgeously renovated chefs kitchen, thoughtfully designed with expansive quartz counters, and every inch of storage thoughtfully designed. Enjoy the flexibility of both a cozy family room and a separate den ideal for relaxing or working from home. Upstairs, you'll find the generous bedrooms, while the fully finished basement adds incredible value and versatility, offering a large recreation room, space for a potential 5th bedroom, home gym or office, plus a laundry room and utility/storage area. Outside, unwind in your private backyard retreat featuring a sparkling in-ground pool with a brand-new liner; the perfect place for summer gatherings and weekend fun. The single-car garage adds convenience and additional storage. Located near schools, parks, shopping, and transit, this home offers the full package with ample space, updates, and an unbeatable location. Move-in ready and waiting for you to call it home! (id:36109)
Open House
This property has open houses!
2:00 pm
Ends at:4:00 pm
2:00 pm
Ends at:4:00 pm
Property Details
| MLS® Number | X12316650 |
| Property Type | Single Family |
| Community Name | Willow West/Sugarbush/West Acres |
| Equipment Type | None |
| Parking Space Total | 5 |
| Pool Type | Inground Pool |
| Rental Equipment Type | None |
Building
| Bathroom Total | 2 |
| Bedrooms Above Ground | 4 |
| Bedrooms Total | 4 |
| Age | 51 To 99 Years |
| Amenities | Fireplace(s) |
| Appliances | Water Heater, Central Vacuum, Dishwasher, Dryer, Garage Door Opener, Stove, Refrigerator |
| Basement Development | Finished |
| Basement Type | Full (finished) |
| Construction Style Attachment | Detached |
| Cooling Type | Central Air Conditioning |
| Exterior Finish | Aluminum Siding, Brick |
| Fireplace Present | Yes |
| Fireplace Total | 1 |
| Foundation Type | Poured Concrete |
| Half Bath Total | 1 |
| Heating Fuel | Natural Gas |
| Heating Type | Forced Air |
| Stories Total | 2 |
| Size Interior | 1,500 - 2,000 Ft2 |
| Type | House |
| Utility Water | Municipal Water |
Parking
| Attached Garage | |
| Garage |
Land
| Acreage | No |
| Sewer | Sanitary Sewer |
| Size Depth | 110 Ft ,8 In |
| Size Frontage | 47 Ft ,9 In |
| Size Irregular | 47.8 X 110.7 Ft |
| Size Total Text | 47.8 X 110.7 Ft |
Rooms
| Level | Type | Length | Width | Dimensions |
|---|---|---|---|---|
| Second Level | Bathroom | 2.9 m | 2.14 m | 2.9 m x 2.14 m |
| Second Level | Primary Bedroom | 3.59 m | 5.1 m | 3.59 m x 5.1 m |
| Second Level | Bedroom 2 | 2.92 m | 2.83 m | 2.92 m x 2.83 m |
| Second Level | Bedroom 3 | 3.59 m | 2.72 m | 3.59 m x 2.72 m |
| Second Level | Bedroom 4 | 3.1 m | 2.71 m | 3.1 m x 2.71 m |
| Basement | Bedroom 5 | 3.65 m | 2.63 m | 3.65 m x 2.63 m |
| Basement | Laundry Room | 3.44 m | 4.24 m | 3.44 m x 4.24 m |
| Basement | Utility Room | 4.2 m | 3.35 m | 4.2 m x 3.35 m |
| Basement | Recreational, Games Room | 3.3 m | 6.66 m | 3.3 m x 6.66 m |
| Main Level | Family Room | 4.25 m | 3.3 m | 4.25 m x 3.3 m |
| Main Level | Den | 3.61 m | 4.92 m | 3.61 m x 4.92 m |
| Main Level | Kitchen | 3.4 m | 6.17 m | 3.4 m x 6.17 m |
| Main Level | Bathroom | 1.44 m | 1.51 m | 1.44 m x 1.51 m |










































