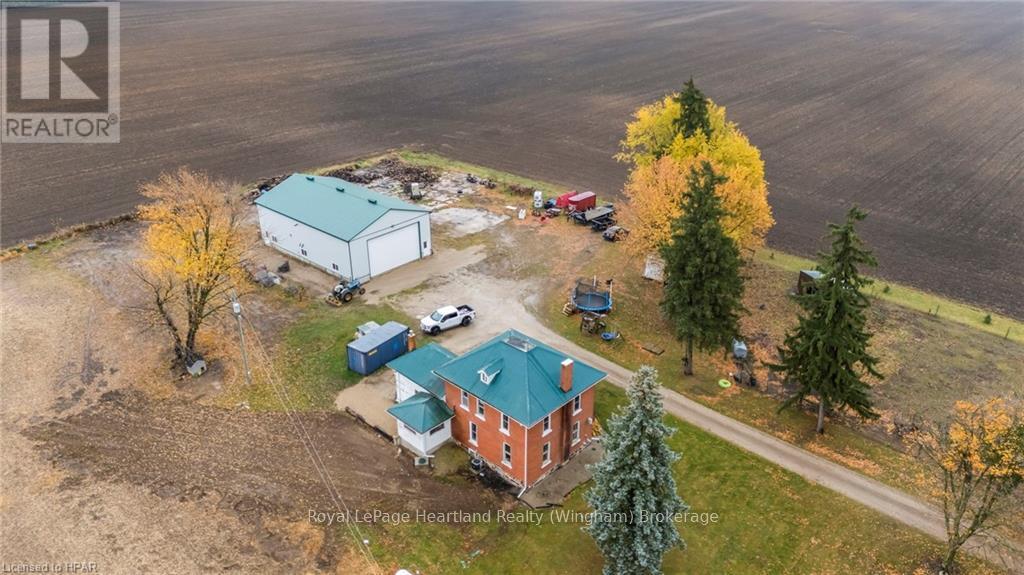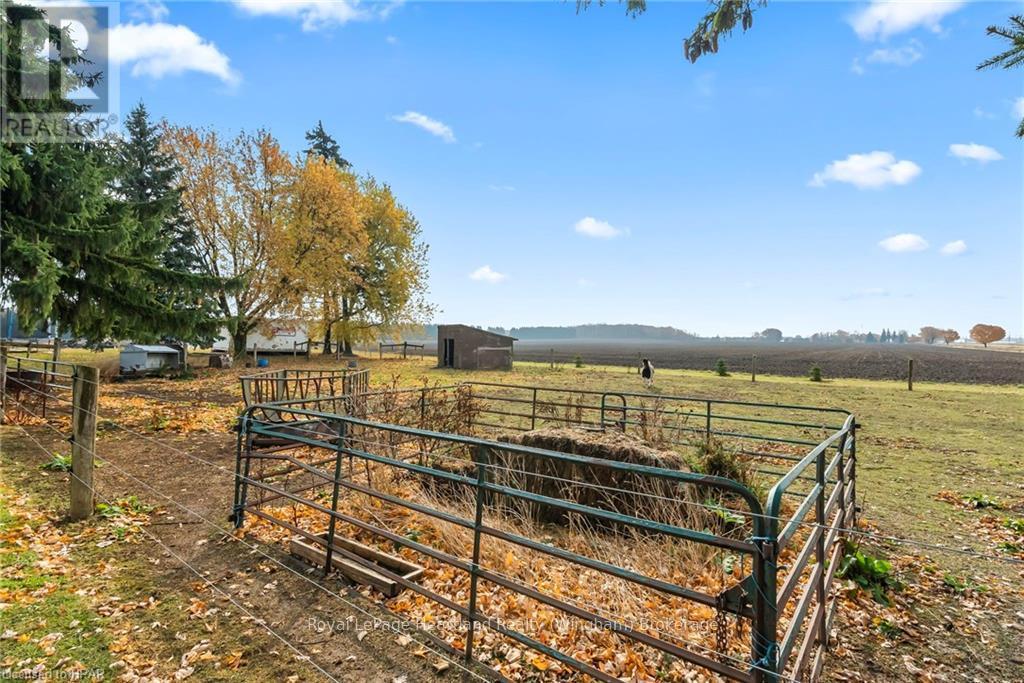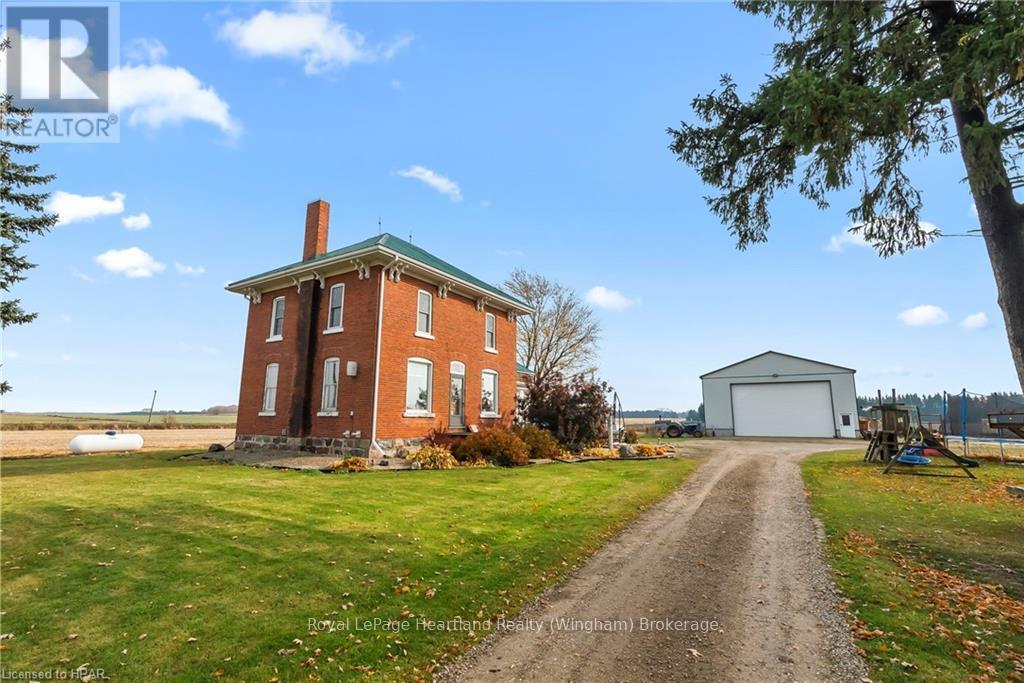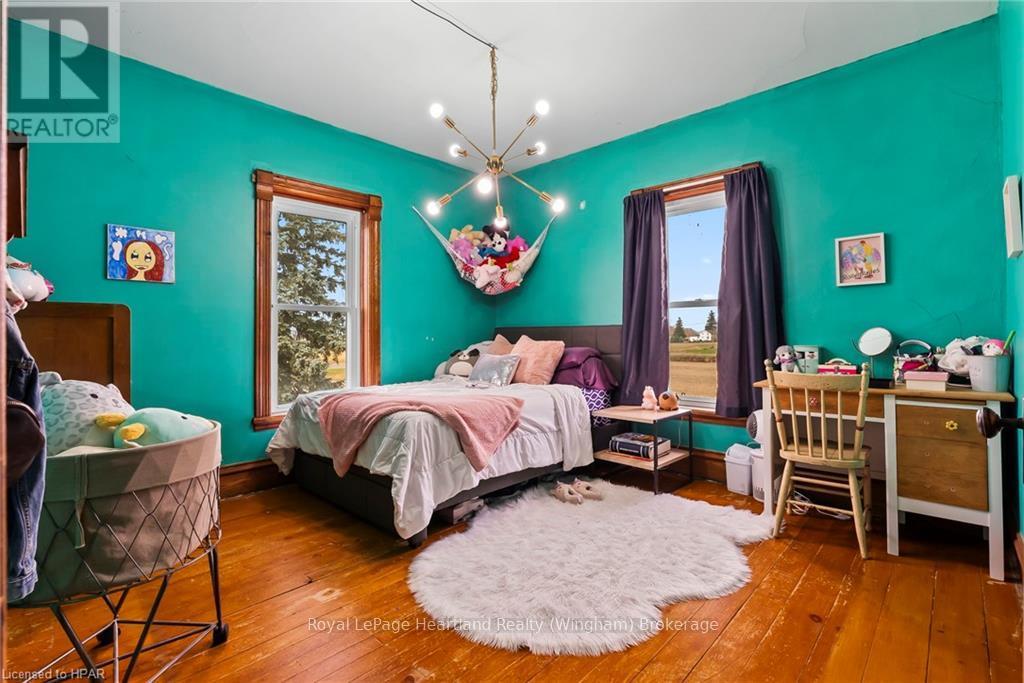$825,000
Fireplace
Hot Water Radiator Heat
Acreage
Here is your opportunity to have the perfect little hobby farm on the outskirts of town that still has potential to add your very own finishes. This 5 Acre Property is perfect for someone who appreciates and cherishes the character and charm of a beautiful and spacious two storey red brick century home. Whether you're looking for storage, a place to park or a place to work the 40'x60' shed was built in endless opportunities, with extra high ceilings and an automatic overhead door to allow for a transport to park in you can finally get the work truck stored inside to work on. The pasture and workable land, as well as ample parking space allow for your imagination to run wild and to fulfill your biggest dreams of raising chickens, horses, cattle and everything in between. This charming home has undergone many updates over the years while still preserving its charm and character. Heated with a Propane Forced Air Furnace (2020), Wood Boiler (2016) and Wood Fireplace you have the option to enjoy the luxuries of both wood and propane heat, in addition to Central Air(2021) on those hot summer days. The home boasts 3 good sized bedrooms, plus a den or office and 4 pc bath on the second floor, while the main floor is boasting with endless space and the opportunity with two spacious family rooms, updated kitchen (2019), dinette as well as a formal dining room that can double as a play room, office or main floor bedroom. Conveniently Located 2 minutes to downtown shopping and dining in Brussels, 20 minutes to Listowel & Wingham, and an hour to Kitchener/Waterloo. Call Your REALTOR® Today To View What Could Be Your New Hobby Farm at 85102 Brussels Line. (id:36109)
Property Details
|
MLS® Number
|
X11898482 |
|
Property Type
|
Single Family |
|
Community Name
|
Brussels |
|
EquipmentType
|
Propane Tank |
|
Features
|
Flat Site |
|
ParkingSpaceTotal
|
17 |
|
RentalEquipmentType
|
Propane Tank |
Building
|
BathroomTotal
|
2 |
|
BedroomsAboveGround
|
3 |
|
BedroomsTotal
|
3 |
|
Appliances
|
Water Softener, Dishwasher, Dryer, Refrigerator, Stove, Washer, Window Coverings |
|
BasementDevelopment
|
Unfinished |
|
BasementFeatures
|
Walk Out |
|
BasementType
|
N/a (unfinished) |
|
ConstructionStyleAttachment
|
Detached |
|
ExteriorFinish
|
Brick |
|
FireProtection
|
Smoke Detectors |
|
FireplacePresent
|
Yes |
|
FireplaceTotal
|
1 |
|
FoundationType
|
Stone, Concrete |
|
HeatingFuel
|
Propane |
|
HeatingType
|
Hot Water Radiator Heat |
|
StoriesTotal
|
2 |
|
Type
|
House |
Parking
Land
|
Acreage
|
Yes |
|
FenceType
|
Fenced Yard |
|
Sewer
|
Septic System |
|
SizeFrontage
|
446 M |
|
SizeIrregular
|
446 X 485 Acre |
|
SizeTotalText
|
446 X 485 Acre|2 - 4.99 Acres |
|
ZoningDescription
|
Ag |
Rooms
| Level |
Type |
Length |
Width |
Dimensions |
|
Second Level |
Bedroom |
3.35 m |
3.65 m |
3.35 m x 3.65 m |
|
Second Level |
Office |
2.43 m |
2.74 m |
2.43 m x 2.74 m |
|
Second Level |
Bedroom |
2.59 m |
3.65 m |
2.59 m x 3.65 m |
|
Second Level |
Primary Bedroom |
3.35 m |
3.65 m |
3.35 m x 3.65 m |
|
Main Level |
Family Room |
3.65 m |
6.09 m |
3.65 m x 6.09 m |
|
Main Level |
Kitchen |
3.5 m |
2.13 m |
3.5 m x 2.13 m |
|
Main Level |
Dining Room |
3.5 m |
4.87 m |
3.5 m x 4.87 m |
|
Main Level |
Dining Room |
3.96 m |
4.57 m |
3.96 m x 4.57 m |
|
Main Level |
Office |
3.04 m |
3.53 m |
3.04 m x 3.53 m |
|
Main Level |
Laundry Room |
2.74 m |
3.04 m |
2.74 m x 3.04 m |











































