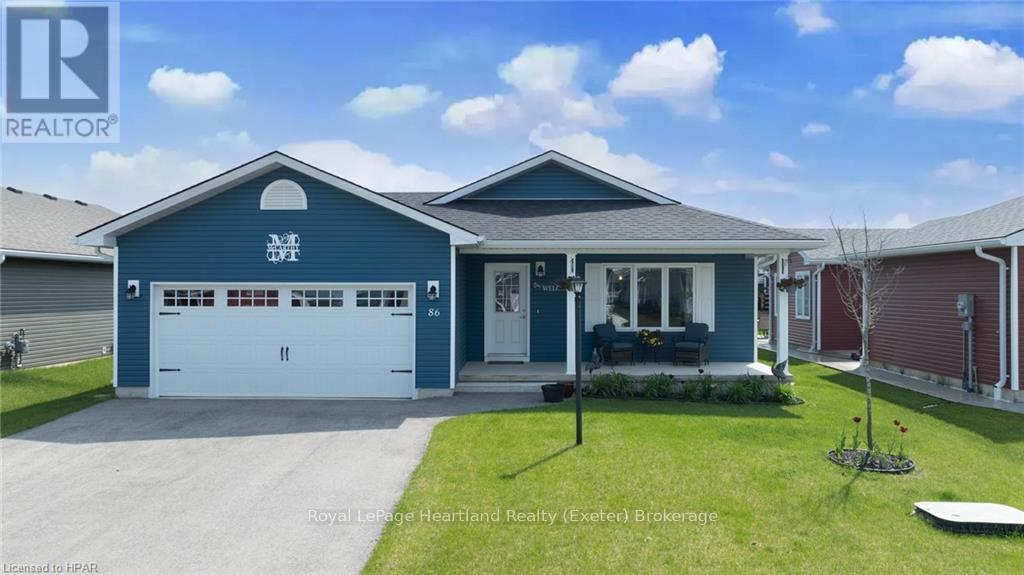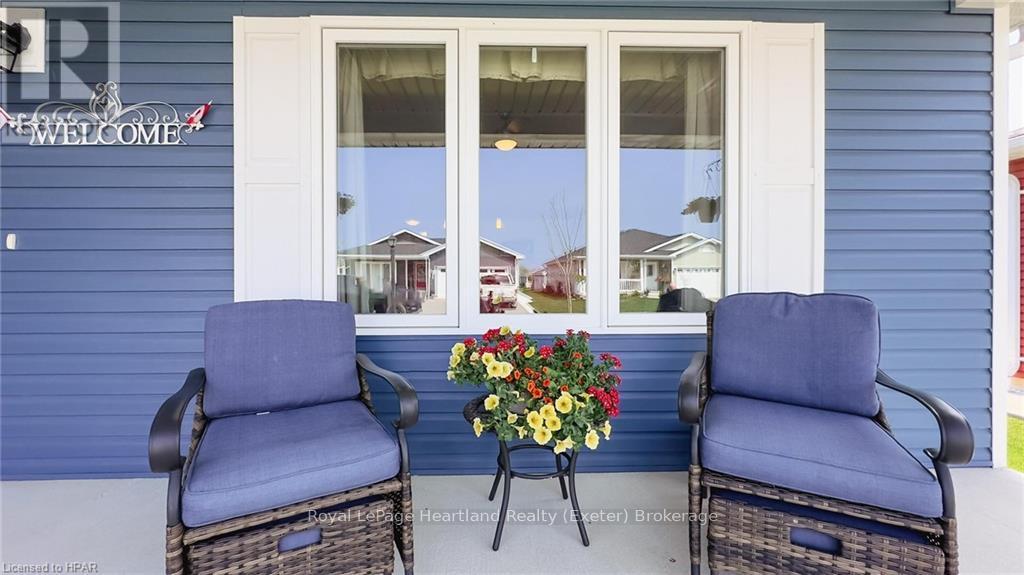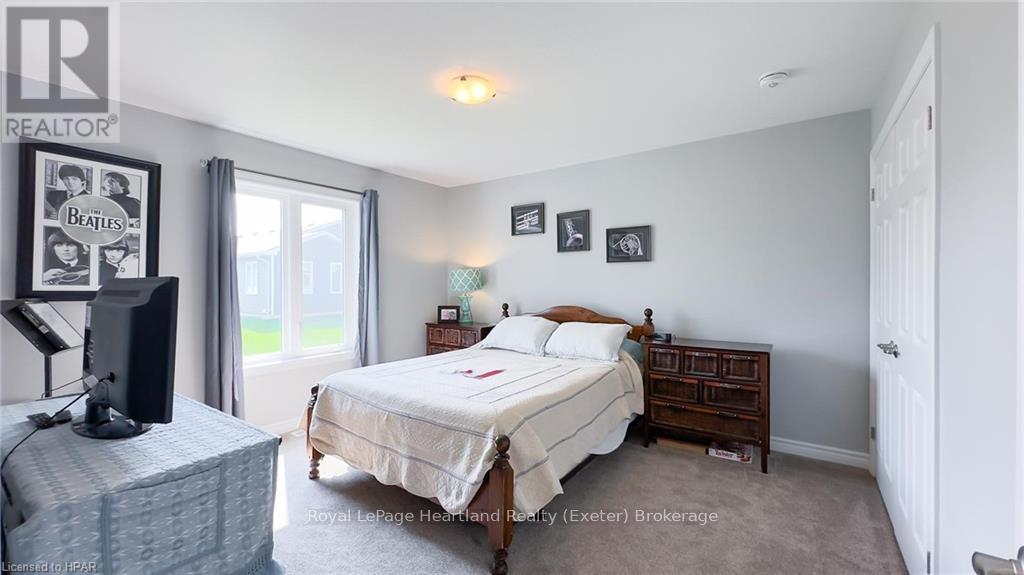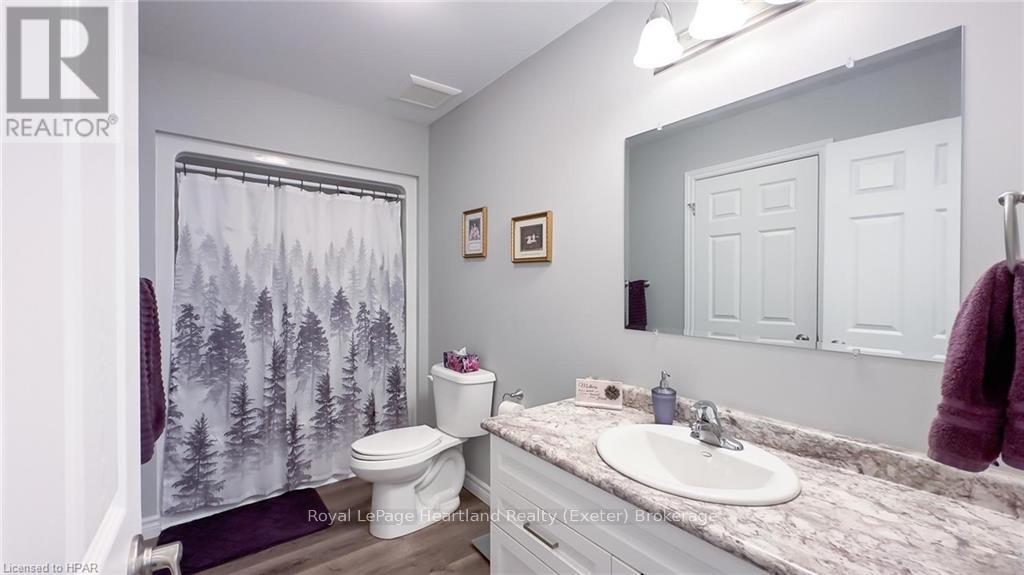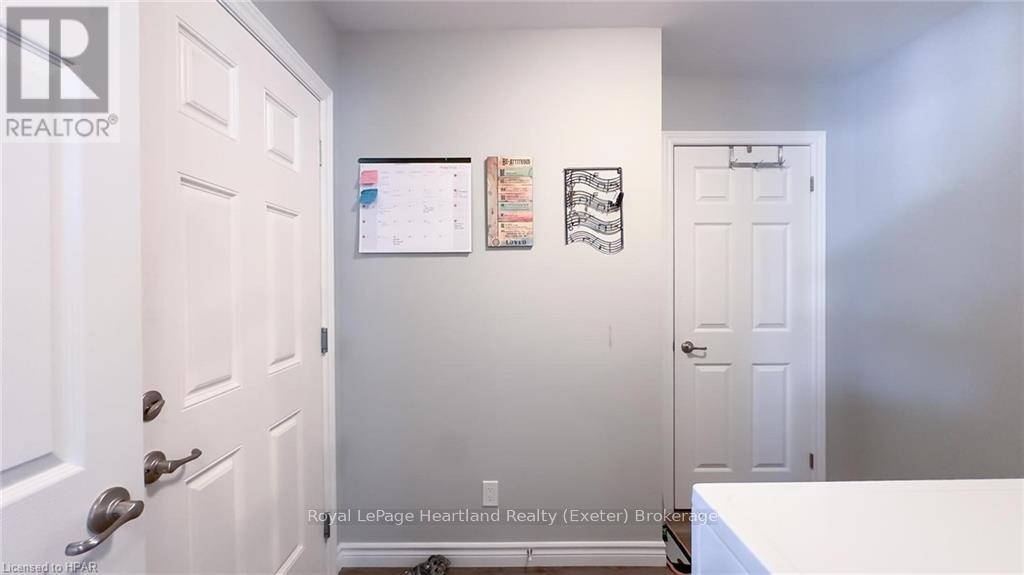$569,900
Bungalow
Central Air Conditioning
Forced Air
Welcome to the Bluffs at Huron, where charm meets comfort in an inviting adult lifestyle community. Nestled near one of Canada's prettiest towns, Goderich, ON, this community offers a serene retreat with breathtaking views of Lake Huron. We are excited to showcase the most popular floor plan, the Cliffside B, complete with a sunroom and all the features to elevate your living experience. Boasting 2 large\r\nbedrooms and 2 full bathrooms, this residence is designed to accommodate modern living while maintaining a sense of tranquility. The spacious kitchen serves as the heart of the home, featuring an\r\nextended island, pots and pan drawers, a pantry, and a lazy susan for added convenience, with all appliances included. Off the kitchen is a large living room with a cozy fireplace. The dining room\r\nfeatures a tray ceiling and leads to the lovely sunroom with a vaulted ceiling and lots of natural light. There is a large, maintenance free, composite deck which is the perfect spot to sit back and relax while grilling your favourite meal. Beyond the comforts of home, residents of The Bluffs at Huron have access to a vibrant community clubhouse overlooking Lake Huron. From social gatherings to fitness classes, there is always something happening to connect with neighbours and make lasting memories. Don't miss your chance to experience the lifestyle you deserve at The Bluffs at Huron. Schedule a viewing today and discover why this home and community is the perfect place to call home. (id:36109)
Property Details
|
MLS® Number
|
X10779889 |
|
Property Type
|
Single Family |
|
Community Name
|
Colborne |
|
EquipmentType
|
Water Heater - Tankless |
|
Features
|
Flat Site, Lighting, Dry, Sump Pump |
|
ParkingSpaceTotal
|
2 |
|
RentalEquipmentType
|
Water Heater - Tankless |
|
Structure
|
Deck |
Building
|
BathroomTotal
|
2 |
|
BedroomsAboveGround
|
2 |
|
BedroomsTotal
|
2 |
|
Appliances
|
Water Softener, Dishwasher, Dryer, Garage Door Opener, Microwave, Refrigerator, Stove, Washer |
|
ArchitecturalStyle
|
Bungalow |
|
BasementDevelopment
|
Unfinished |
|
BasementType
|
Crawl Space (unfinished) |
|
ConstructionStyleAttachment
|
Detached |
|
CoolingType
|
Central Air Conditioning |
|
ExteriorFinish
|
Vinyl Siding |
|
FireProtection
|
Smoke Detectors |
|
FoundationType
|
Concrete |
|
HeatingFuel
|
Natural Gas |
|
HeatingType
|
Forced Air |
|
StoriesTotal
|
1 |
|
Type
|
House |
Parking
Land
|
Acreage
|
No |
|
SizeTotalText
|
Under 1/2 Acre |
|
ZoningDescription
|
Lr3-2 |
Rooms
| Level |
Type |
Length |
Width |
Dimensions |
|
Main Level |
Other |
5.99 m |
5.99 m |
5.99 m x 5.99 m |
|
Main Level |
Living Room |
5.87 m |
5.61 m |
5.87 m x 5.61 m |
|
Main Level |
Kitchen |
3.78 m |
3.45 m |
3.78 m x 3.45 m |
|
Main Level |
Dining Room |
5.05 m |
3.07 m |
5.05 m x 3.07 m |
|
Main Level |
Primary Bedroom |
5.08 m |
3.99 m |
5.08 m x 3.99 m |
|
Main Level |
Other |
2.72 m |
1.88 m |
2.72 m x 1.88 m |
|
Main Level |
Bathroom |
3.61 m |
1.63 m |
3.61 m x 1.63 m |
|
Main Level |
Bedroom |
3.96 m |
3.66 m |
3.96 m x 3.66 m |
|
Main Level |
Sunroom |
4.29 m |
3.56 m |
4.29 m x 3.56 m |
|
Main Level |
Laundry Room |
2.77 m |
2.39 m |
2.77 m x 2.39 m |
Utilities
|
Cable
|
Available |
|
Wireless
|
Available |
