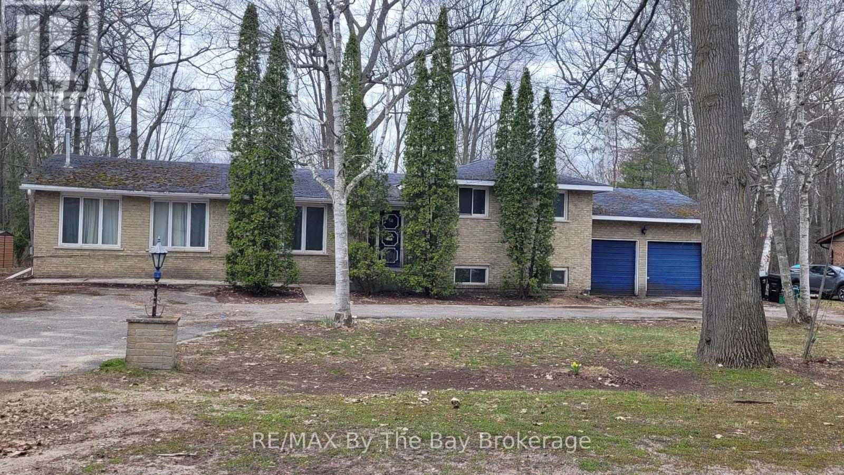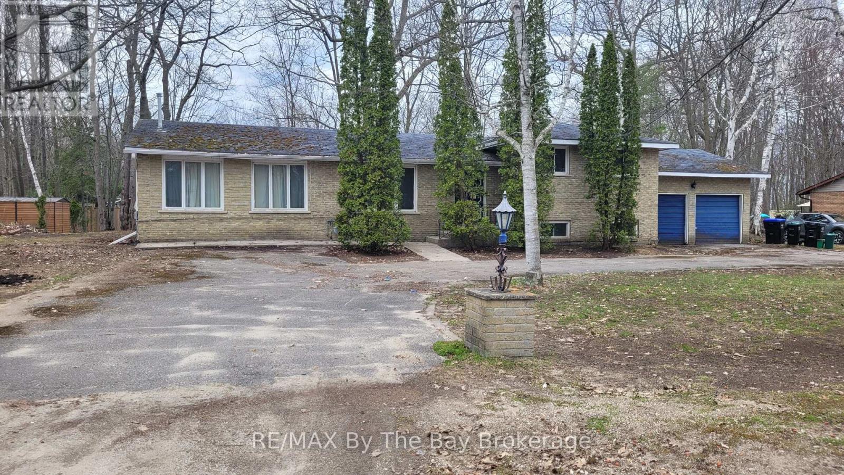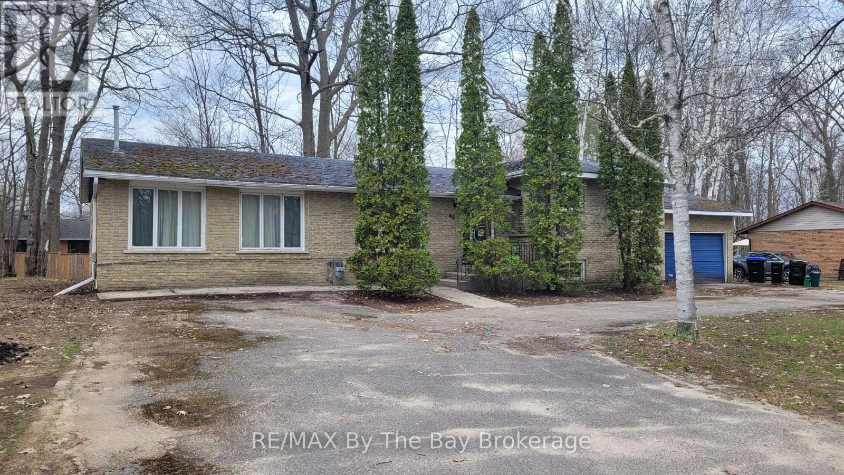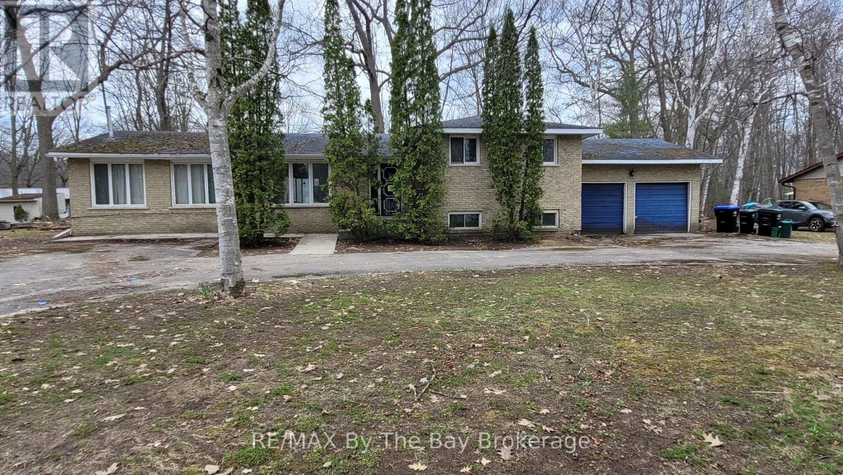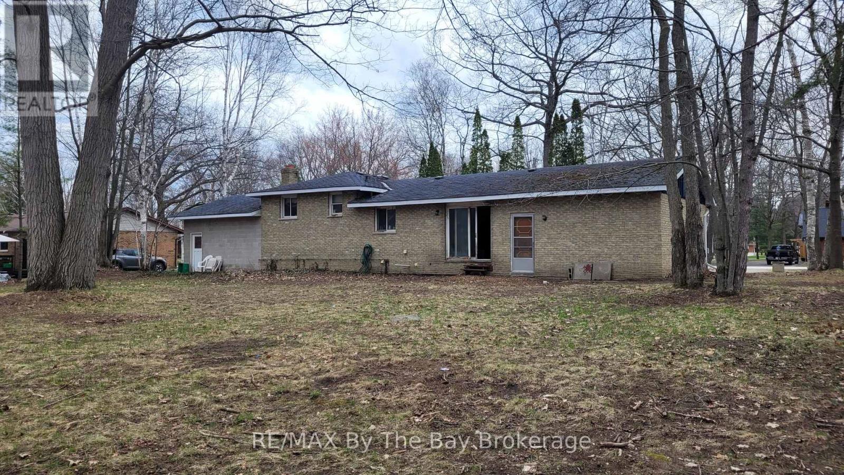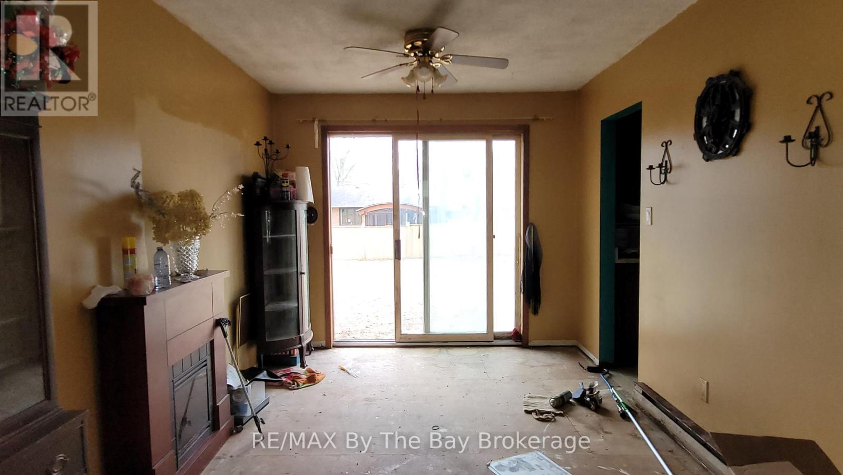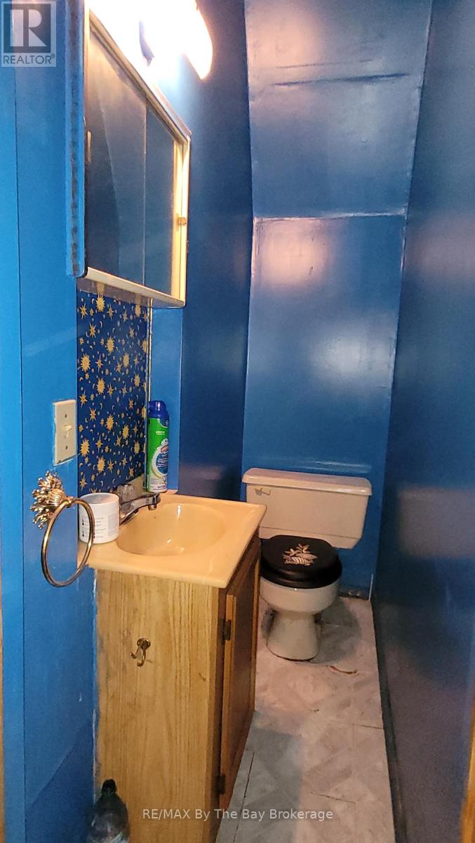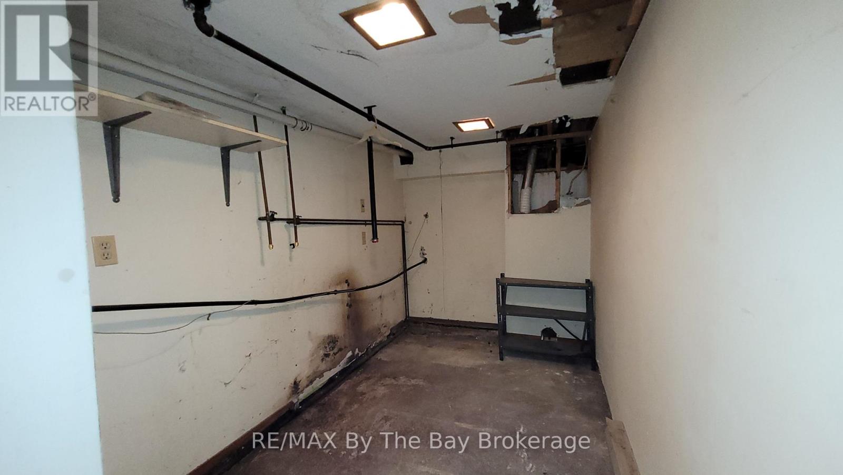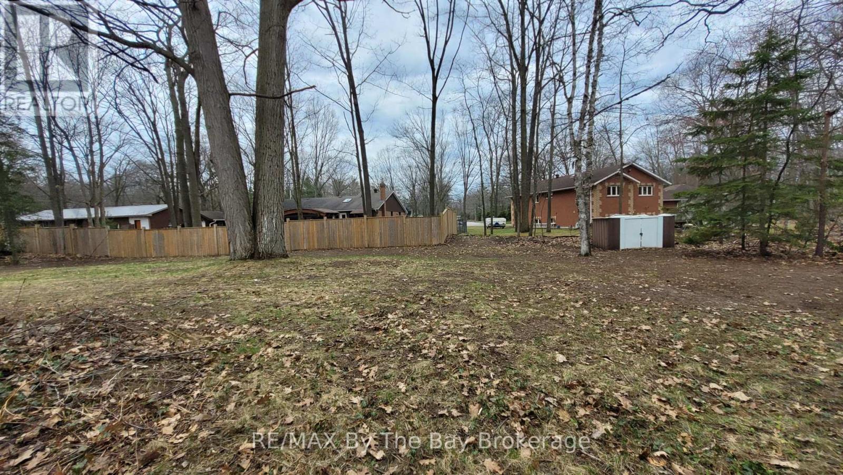86 White Birch Way Wasaga Beach, Ontario L9Z 1R3
$499,999
Owner Occupied Viewings by Appointment Only. Please Do Not Enter the Property Without an Appointment. Located on a quiet street in Bay Colony Estates, this 1,545 sq. ft. side-split sits on a generous double lot and offers plenty of potential for the right buyer. The home requires general updates which will allow you to make it your own. Dining room with sliding doors to backyard that is partially fenced. Upper level features two bedrooms and a 4-piece bathroom. The main level includes a large primary bedroom with a 2-piece ensuite and walkout access to the backyard or can be used as another recreation room due to size. Circular driveway provides ample parking and there's a double car garage for additional storage or workspace. With some work, this property could be a great investment or future home. (id:36109)
Property Details
| MLS® Number | S12105464 |
| Property Type | Single Family |
| Community Name | Wasaga Beach |
| Equipment Type | Water Heater - Gas |
| Parking Space Total | 9 |
| Rental Equipment Type | Water Heater - Gas |
Building
| Bathroom Total | 2 |
| Bedrooms Above Ground | 3 |
| Bedrooms Total | 3 |
| Age | 31 To 50 Years |
| Appliances | Stove, Refrigerator |
| Basement Development | Partially Finished |
| Basement Type | N/a (partially Finished) |
| Construction Style Attachment | Detached |
| Construction Style Split Level | Sidesplit |
| Exterior Finish | Brick |
| Foundation Type | Unknown |
| Half Bath Total | 1 |
| Heating Fuel | Electric |
| Heating Type | Baseboard Heaters |
| Size Interior | 1,500 - 2,000 Ft2 |
| Type | House |
| Utility Water | Municipal Water |
Parking
| Attached Garage | |
| Garage |
Land
| Acreage | No |
| Sewer | Sanitary Sewer |
| Size Depth | 149 Ft ,9 In |
| Size Frontage | 116 Ft ,8 In |
| Size Irregular | 116.7 X 149.8 Ft |
| Size Total Text | 116.7 X 149.8 Ft |
Rooms
| Level | Type | Length | Width | Dimensions |
|---|---|---|---|---|
| Basement | Recreational, Games Room | 5.33 m | 8.17 m | 5.33 m x 8.17 m |
| Main Level | Living Room | 3.85 m | 4.24 m | 3.85 m x 4.24 m |
| Main Level | Dining Room | 2.87 m | 3.04 m | 2.87 m x 3.04 m |
| Main Level | Kitchen | 3.93 m | 2.91 m | 3.93 m x 2.91 m |
| Upper Level | Bedroom | 3.471 m | 5.35 m | 3.471 m x 5.35 m |
| Upper Level | Bedroom 2 | 3.022 m | 3.78 m | 3.022 m x 3.78 m |
| Upper Level | Bathroom | 2.91 m | 2.33 m | 2.91 m x 2.33 m |
| In Between | Bedroom 3 | 6.85 m | 5.25 m | 6.85 m x 5.25 m |
| In Between | Bathroom | 1.82 m | 0.6 m | 1.82 m x 0.6 m |
