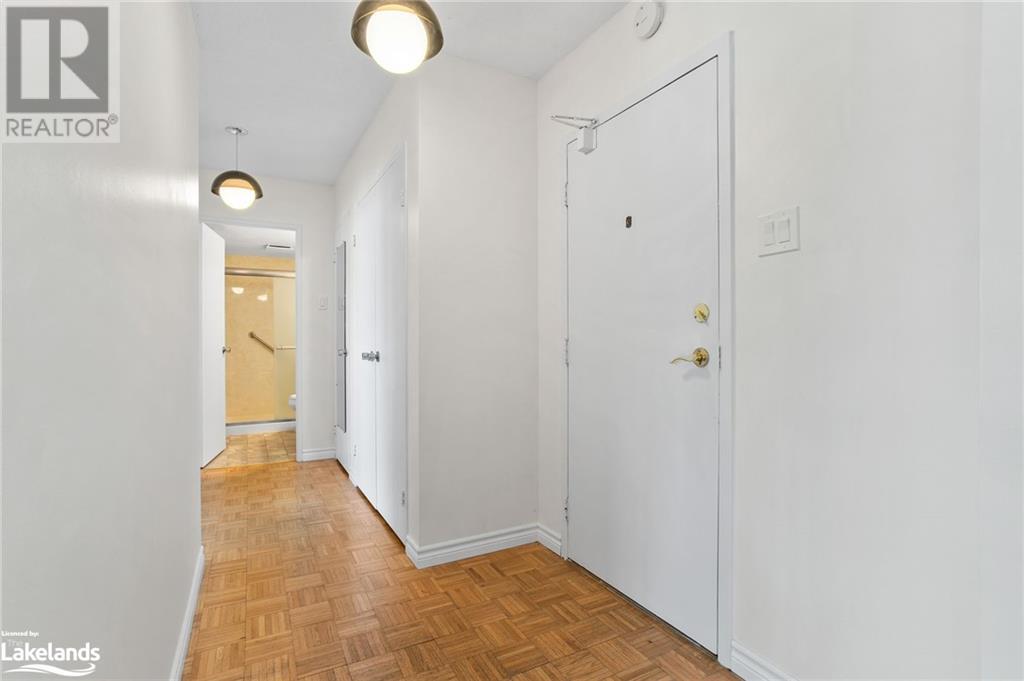860 9th Street E Unit# 101 Owen Sound, Ontario N4K 1R2
$344,900Maintenance, Insurance, Heat, Electricity, Landscaping, Property Management, Water, Parking
$529.13 Monthly
Maintenance, Insurance, Heat, Electricity, Landscaping, Property Management, Water, Parking
$529.13 MonthlyA beautiful main level Condo within The Lesley; a charming condominium located in the heart of Owen Sound. This 2 bedroom, 1 bath unit offers a bright, open concept living space designed for comfort. The large windows invite ample natural light into the living room and dining room which features access to your own private balcony. The kitchen is functional for your everyday cooking and the in-suite laundry is an added convenience. The second bedroom offers flexibility for guests, a home office or personal retreat. The location of the condo allows easy access to all that Owen Sound has to offer; just minutes from local shops, restaurants, parks and the waterfront. Whether you are downsizing, investing or seeing a cozy place to call your own, this condo offer the perfect balance of comfort, convenience and community. (id:36109)
Property Details
| MLS® Number | 40644419 |
| Property Type | Single Family |
| AmenitiesNearBy | Hospital, Marina, Park, Place Of Worship, Public Transit, Shopping |
| CommunityFeatures | Community Centre |
| Features | Cul-de-sac, Balcony |
| ParkingSpaceTotal | 1 |
| StorageType | Locker |
Building
| BathroomTotal | 1 |
| BedroomsAboveGround | 2 |
| BedroomsTotal | 2 |
| Amenities | Party Room |
| Appliances | Dishwasher, Dryer, Refrigerator, Stove, Washer, Hood Fan, Window Coverings |
| BasementType | None |
| ConstructionStyleAttachment | Attached |
| CoolingType | None |
| ExteriorFinish | Brick |
| HeatingFuel | Electric |
| HeatingType | Baseboard Heaters |
| StoriesTotal | 1 |
| SizeInterior | 903 Sqft |
| Type | Apartment |
| UtilityWater | Municipal Water |
Parking
| Visitor Parking |
Land
| Acreage | No |
| LandAmenities | Hospital, Marina, Park, Place Of Worship, Public Transit, Shopping |
| Sewer | Municipal Sewage System |
| SizeTotalText | Unknown |
| ZoningDescription | R5 |
Rooms
| Level | Type | Length | Width | Dimensions |
|---|---|---|---|---|
| Main Level | Primary Bedroom | 13'7'' x 10'11'' | ||
| Main Level | 3pc Bathroom | Measurements not available | ||
| Main Level | Bedroom | 13'5'' x 10'1'' | ||
| Main Level | Laundry Room | 7'9'' x 4'10'' | ||
| Main Level | Kitchen | 10'3'' x 8'0'' | ||
| Main Level | Dining Room | 11'10'' x 8'2'' | ||
| Main Level | Living Room | 19'7'' x 11'11'' | ||
| Main Level | Foyer | 9'7'' x 5'3'' |






























