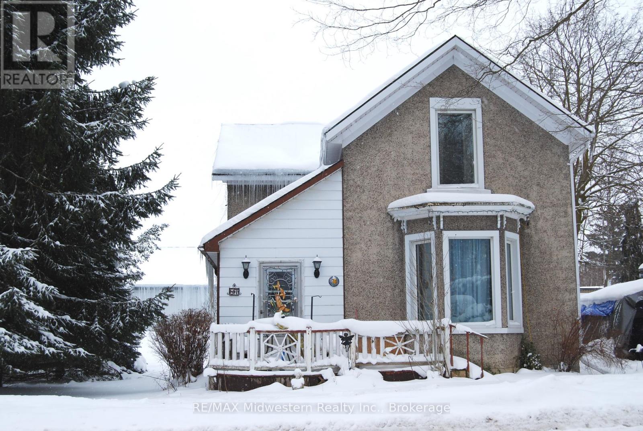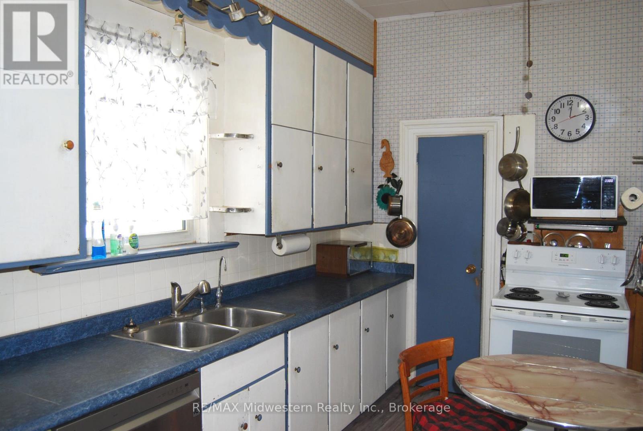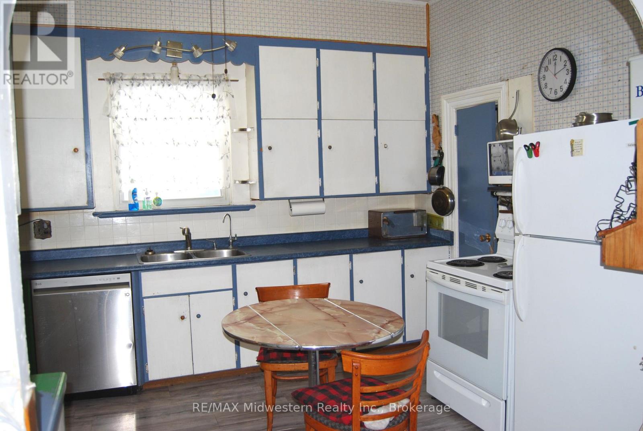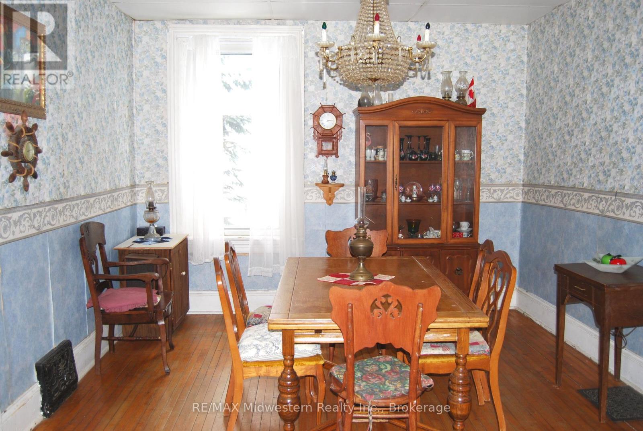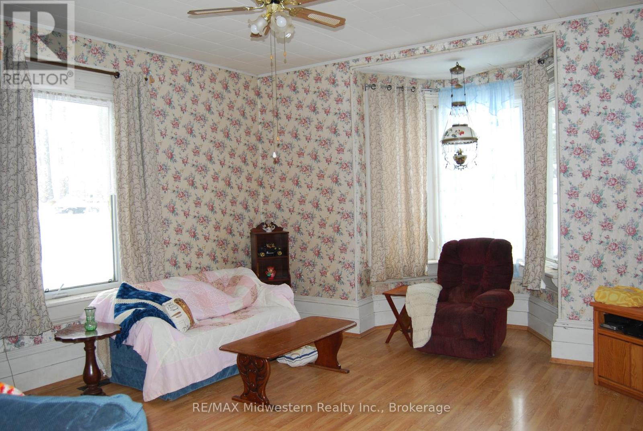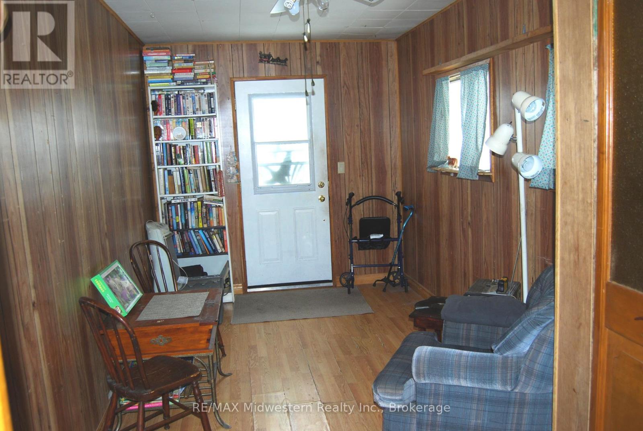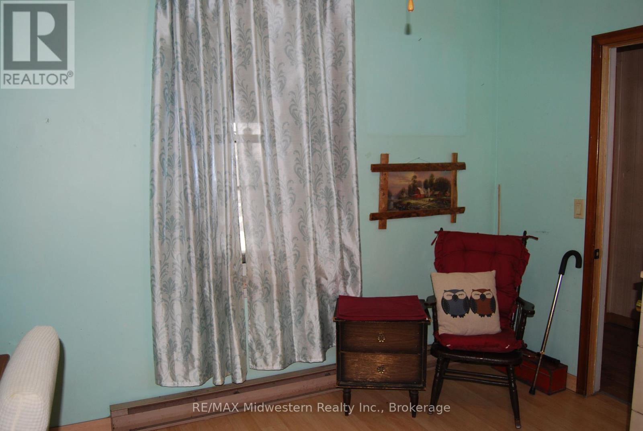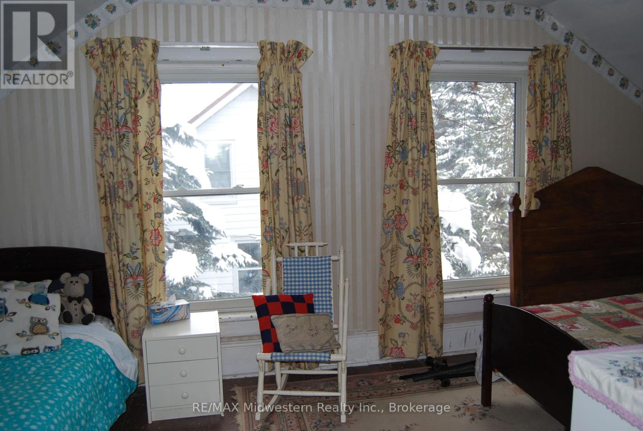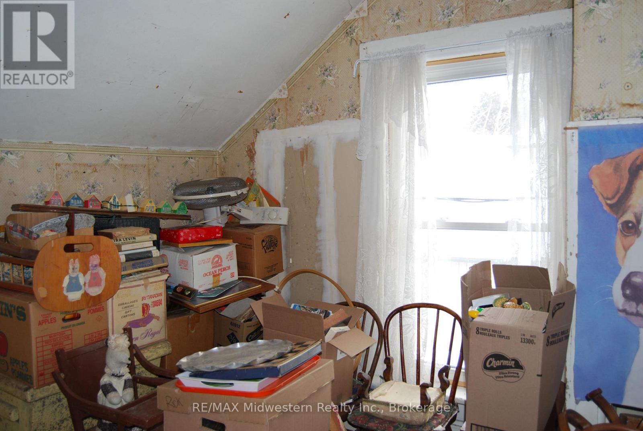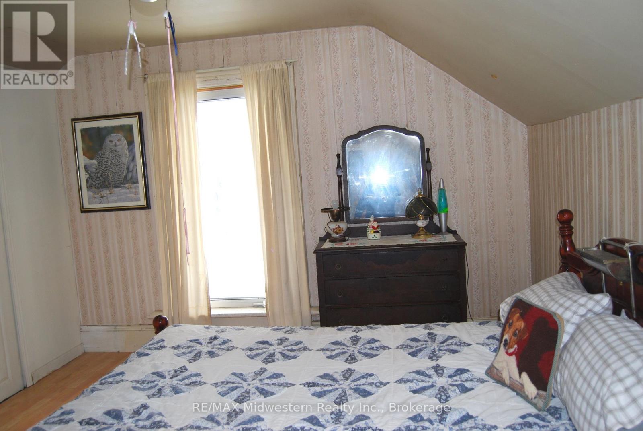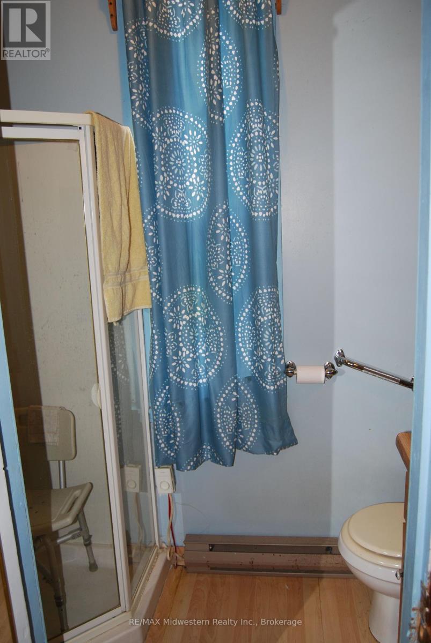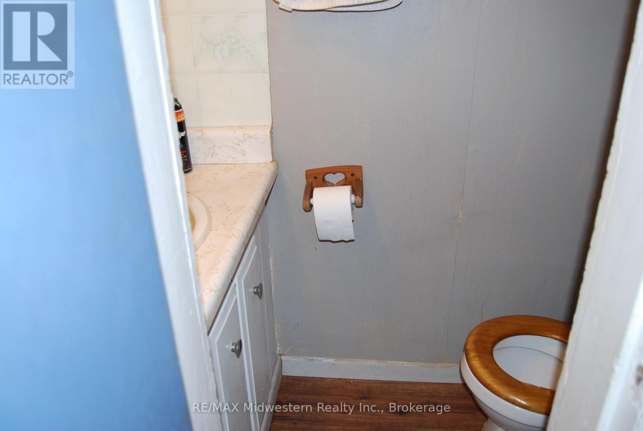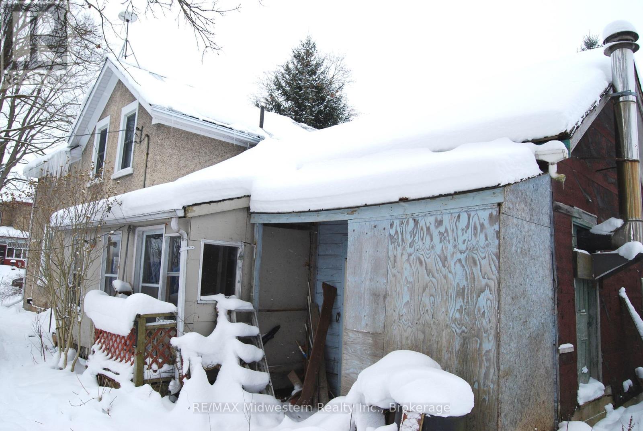87 John Street S Minto, Ontario N0G 1Z0
$375,000
4 Bedroom
3 Bathroom
Forced Air
1 1/2 storey 3 + 1 bedroom home close to downtown. Main level has a kitchen, livingroom, diningroom, bedroom, 3 pc bath, 2 pc bath and an enclosed front porch. Upstairs has 3 bedrooms and a 4 pc bathroom. Workshop at rear of property. (id:36109)
Property Details
| MLS® Number | X11922200 |
| Property Type | Single Family |
| Community Name | Harriston |
| EquipmentType | None |
| Features | Lane |
| ParkingSpaceTotal | 3 |
| RentalEquipmentType | None |
| Structure | Workshop |
Building
| BathroomTotal | 3 |
| BedroomsAboveGround | 4 |
| BedroomsTotal | 4 |
| BasementDevelopment | Unfinished |
| BasementType | Full (unfinished) |
| ConstructionStyleAttachment | Detached |
| ExteriorFinish | Stucco |
| FoundationType | Stone |
| HalfBathTotal | 1 |
| HeatingFuel | Natural Gas |
| HeatingType | Forced Air |
| StoriesTotal | 2 |
| Type | House |
| UtilityWater | Municipal Water |
Land
| Acreage | No |
| Sewer | Sanitary Sewer |
| SizeDepth | 111 Ft |
| SizeFrontage | 82 Ft ,6 In |
| SizeIrregular | 82.5 X 111 Ft |
| SizeTotalText | 82.5 X 111 Ft |
| ZoningDescription | R1b |
Rooms
| Level | Type | Length | Width | Dimensions |
|---|---|---|---|---|
| Second Level | Bedroom 4 | 5.18 m | 3.35 m | 5.18 m x 3.35 m |
| Second Level | Bathroom | 1.52 m | 2.74 m | 1.52 m x 2.74 m |
| Second Level | Bedroom 2 | 4.57 m | 3.5 m | 4.57 m x 3.5 m |
| Second Level | Bedroom 3 | 2.89 m | 3.2 m | 2.89 m x 3.2 m |
| Main Level | Kitchen | 3.96 m | 3.35 m | 3.96 m x 3.35 m |
| Main Level | Dining Room | 4.472 m | 3.5 m | 4.472 m x 3.5 m |
| Main Level | Living Room | 4.42 m | 5.49 m | 4.42 m x 5.49 m |
| Main Level | Foyer | 4.11 m | 1.22 m | 4.11 m x 1.22 m |
| Main Level | Sunroom | 4.72 m | 2.44 m | 4.72 m x 2.44 m |
| Main Level | Bedroom | 3.66 m | 3.35 m | 3.66 m x 3.35 m |
| Main Level | Bathroom | 0.91 m | 2.44 m | 0.91 m x 2.44 m |
| Main Level | Bathroom | 0.85 m | 1.83 m | 0.85 m x 1.83 m |
Utilities
| Sewer | Installed |
INQUIRE ABOUT
87 John Street S
