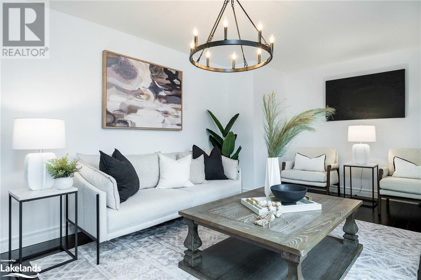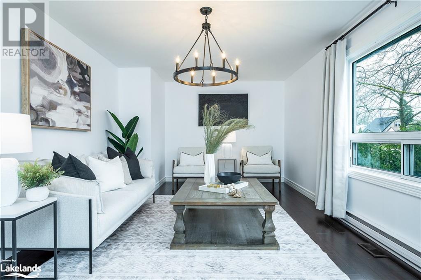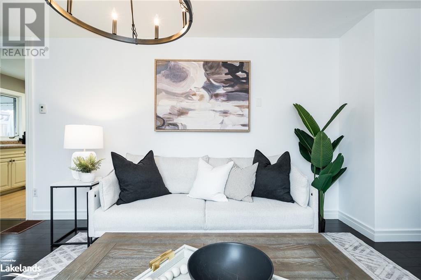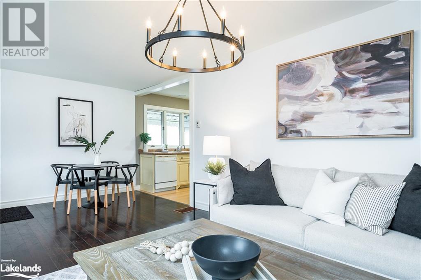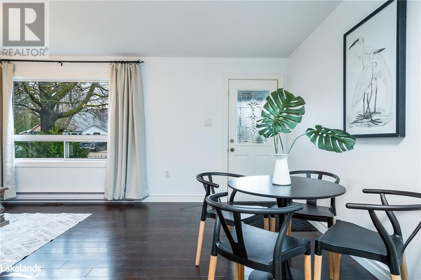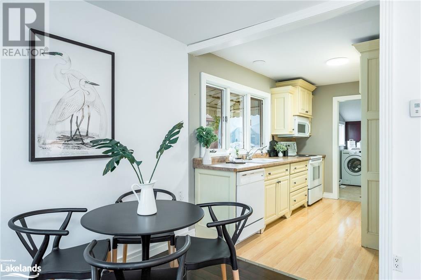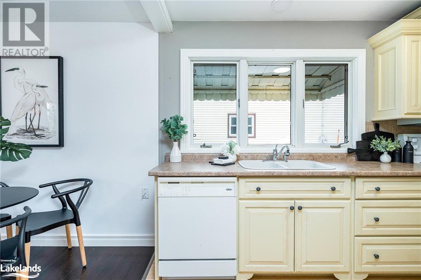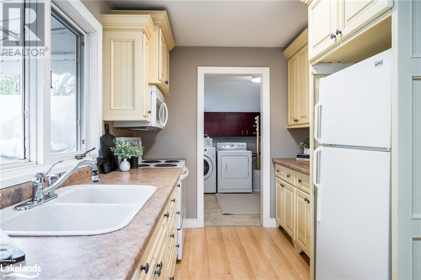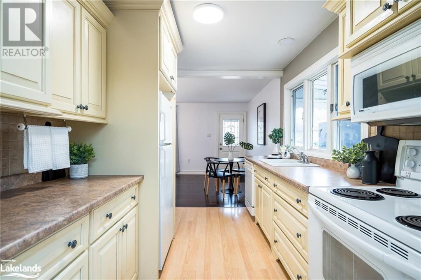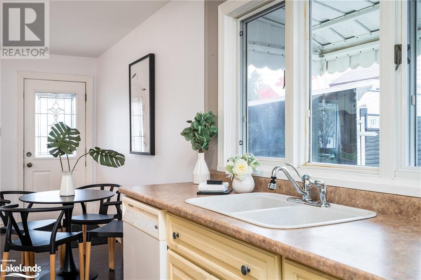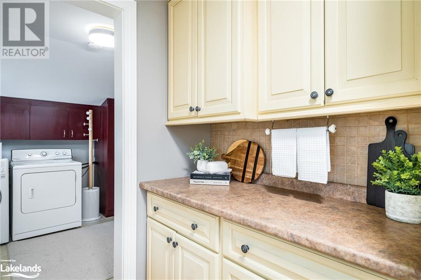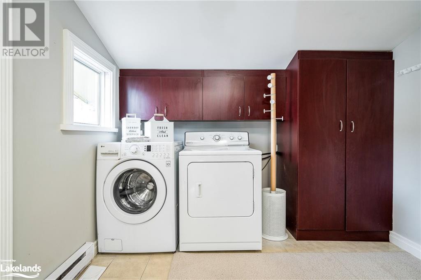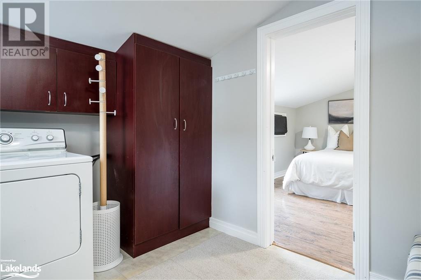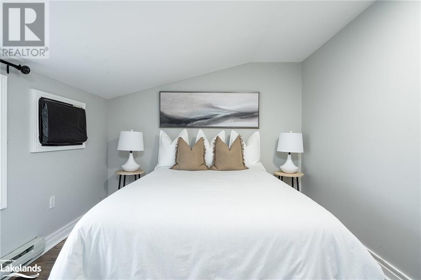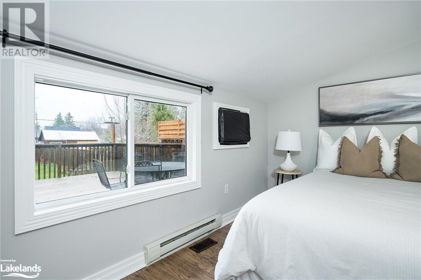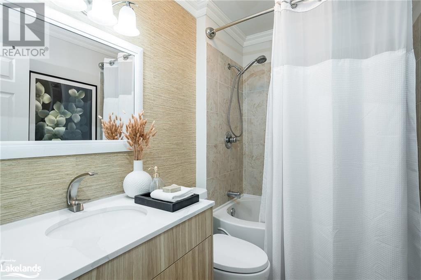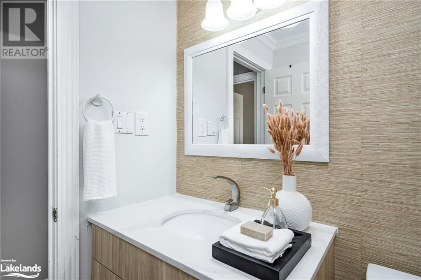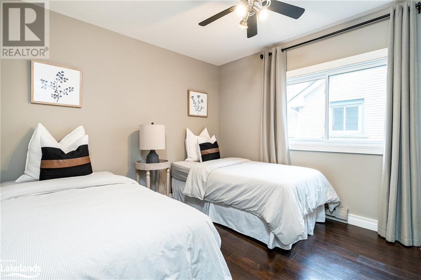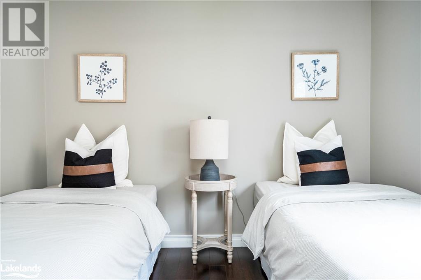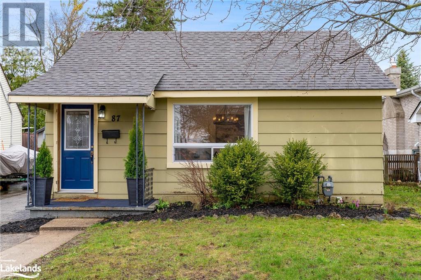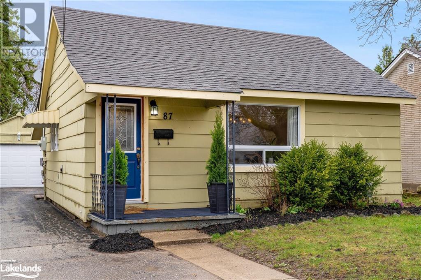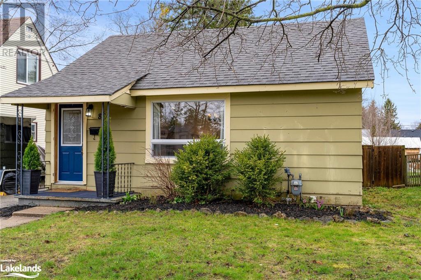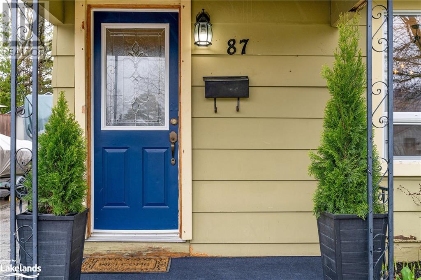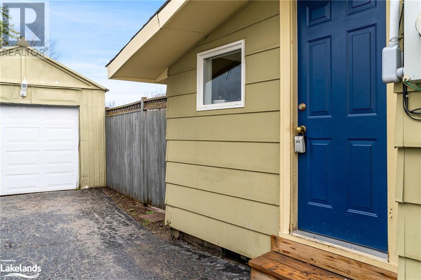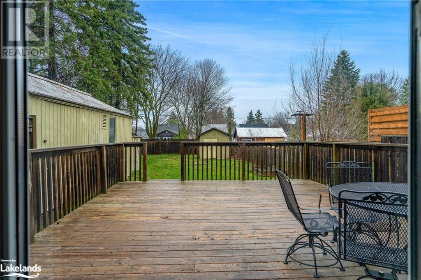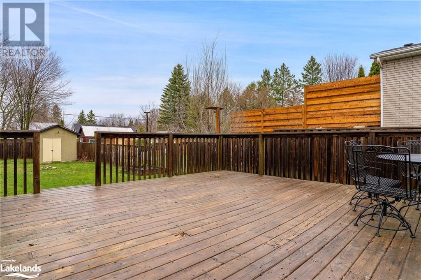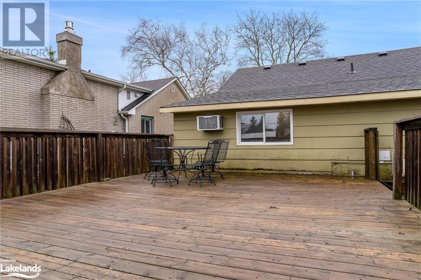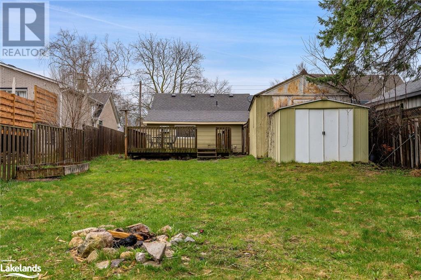$569,000
Bungalow
Wall Unit
Forced Air
Welcome to this adorable bungalow nestled in a prime location, offering the perfect blend of comfort and convenience. This gem features two cozy bedrooms, a well-appointed bathroom, and a thoughtfully designed layout. The large lot provides ample outdoor space for gardening, entertaining, or future expansion possibilities. Situated in a family-friendly neighbourhood, this residence is strategically positioned close to public transit, making commuting a breeze. Families will appreciate the proximity to reputable schools and daycare facilities, ensuring a seamless daily routine for both parents and little ones. Embrace the urban lifestyle with downtown just a stone's throw away, offering a plethora of dining, shopping, and entertainment options. Priced at the entry level, this home presents an excellent opportunity for first-time buyers or those looking to downsize without compromising on location. For those looking to take advantage of additional rental income or multi generational living, this property also has drawings available for the addition of a legal secondary suite. Don't miss out on this fantastic chance to own a cozy piece of real estate with potential for growth. Schedule your viewing today and envision the possibilities of making this house your home (id:36109)
Property Details
|
MLS® Number
|
40571397 |
|
Property Type
|
Single Family |
|
Amenities Near By
|
Beach, Hospital, Park, Public Transit, Schools, Ski Area |
|
Equipment Type
|
Water Heater |
|
Parking Space Total
|
3 |
|
Rental Equipment Type
|
Water Heater |
Building
|
Bathroom Total
|
1 |
|
Bedrooms Above Ground
|
2 |
|
Bedrooms Total
|
2 |
|
Appliances
|
Dishwasher, Dryer, Refrigerator, Stove, Washer, Microwave Built-in, Window Coverings, Garage Door Opener |
|
Architectural Style
|
Bungalow |
|
Basement Development
|
Unfinished |
|
Basement Type
|
Crawl Space (unfinished) |
|
Construction Material
|
Concrete Block, Concrete Walls |
|
Construction Style Attachment
|
Detached |
|
Cooling Type
|
Wall Unit |
|
Exterior Finish
|
Concrete |
|
Heating Fuel
|
Natural Gas |
|
Heating Type
|
Forced Air |
|
Stories Total
|
1 |
|
Size Interior
|
805 |
|
Type
|
House |
|
Utility Water
|
Municipal Water |
Parking
Land
|
Acreage
|
No |
|
Land Amenities
|
Beach, Hospital, Park, Public Transit, Schools, Ski Area |
|
Sewer
|
Municipal Sewage System |
|
Size Depth
|
166 Ft |
|
Size Frontage
|
39 Ft |
|
Size Total Text
|
Under 1/2 Acre |
|
Zoning Description
|
R2 |
Rooms
| Level |
Type |
Length |
Width |
Dimensions |
|
Main Level |
Kitchen |
|
|
11'3'' x 7'9'' |
|
Main Level |
Living Room |
|
|
24'0'' x 11'4'' |
|
Main Level |
Bedroom |
|
|
11'2'' x 9'9'' |
|
Main Level |
Bedroom |
|
|
12'6'' x 9'6'' |
|
Main Level |
4pc Bathroom |
|
|
Measurements not available |
