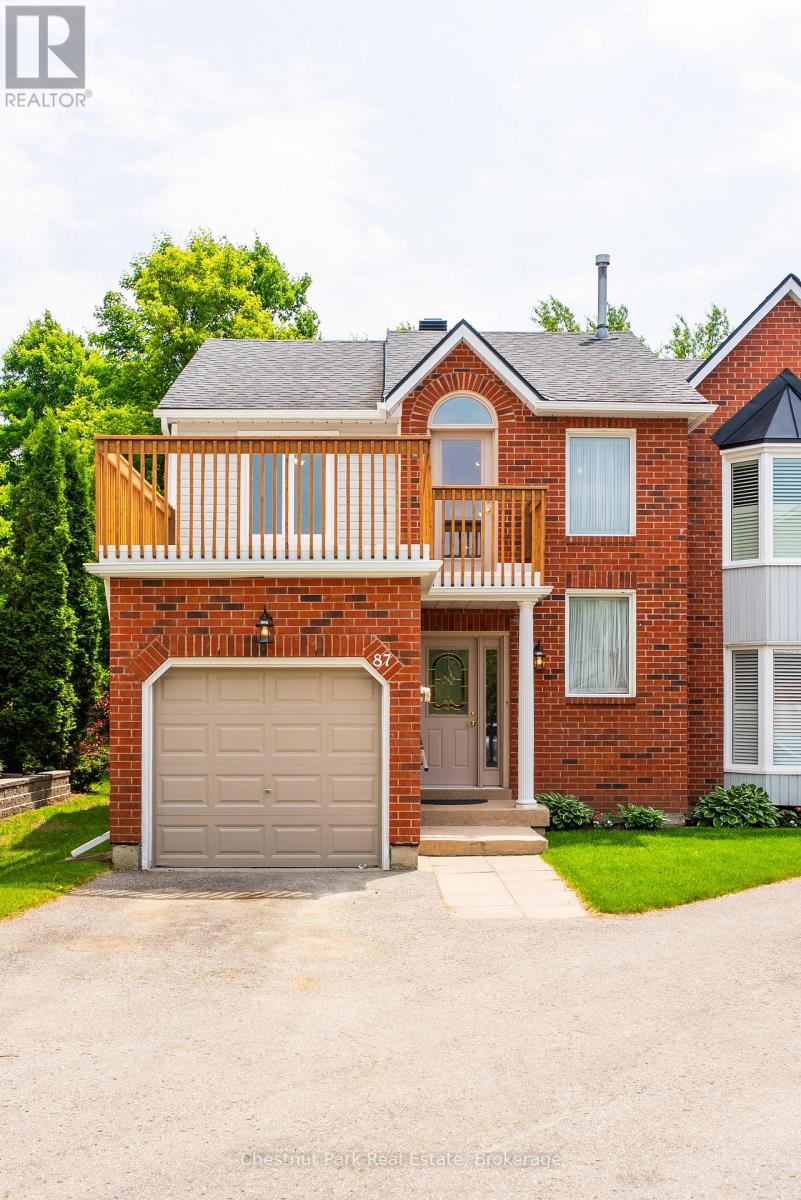87 Shoreline Drive Bracebridge, Ontario P1L 1Z4
$499,000Maintenance, Parking, Insurance
$507.50 Monthly
Maintenance, Parking, Insurance
$507.50 MonthlyTop 5 Reasons You Will Love This Home: 1) Dock on the Muskoka River which gives you access to boat onto Lake Muskoka, Joe, & Rosseau. 2) Location, Location, Location! Walk downtown to shop & dine, or head over to nearby parks for tennis/pickleball & other outdoor activities. 3) Enjoy the use of the meandering pathways around the property & waterfront or take a dip into the heated inground saltwater pool. 4) Spacious 2 bed, 2.5 bath with bonus nook for an office/den. Ample storage in the lower level for all seasonal items so that you can use the attached garage for your car. 5) Not 1, not 2, but 3 outdoor entertaining spaces (2 balconies, 1 lower deck) with a generous dining area & view of the Muskoka River. (id:36109)
Property Details
| MLS® Number | X12225345 |
| Property Type | Single Family |
| Amenities Near By | Beach, Park, Public Transit |
| Community Features | Pet Restrictions |
| Easement | Sub Division Covenants |
| Features | Balcony, In Suite Laundry |
| Parking Space Total | 2 |
| Pool Type | Outdoor Pool |
| Structure | Deck |
| View Type | River View, Direct Water View |
| Water Front Type | Waterfront |
Building
| Bathroom Total | 3 |
| Bedrooms Above Ground | 2 |
| Bedrooms Total | 2 |
| Amenities | Visitor Parking, Fireplace(s) |
| Appliances | Central Vacuum, Water Heater, Dishwasher, Dryer, Stove, Washer |
| Basement Development | Unfinished |
| Basement Type | N/a (unfinished) |
| Cooling Type | Central Air Conditioning |
| Exterior Finish | Brick, Aluminum Siding |
| Fireplace Present | Yes |
| Fireplace Total | 1 |
| Half Bath Total | 1 |
| Heating Fuel | Natural Gas |
| Heating Type | Forced Air |
| Stories Total | 2 |
| Size Interior | 1,200 - 1,399 Ft2 |
| Type | Row / Townhouse |
Parking
| Attached Garage | |
| Garage |
Land
| Access Type | Public Road, Year-round Access, Private Docking |
| Acreage | No |
| Land Amenities | Beach, Park, Public Transit |
| Landscape Features | Landscaped |
Rooms
| Level | Type | Length | Width | Dimensions |
|---|---|---|---|---|
| Main Level | Living Room | 4.84 m | 3.62 m | 4.84 m x 3.62 m |
| Main Level | Dining Room | 3.84 m | 2.86 m | 3.84 m x 2.86 m |
| Main Level | Kitchen | 3.35 m | 2.71 m | 3.35 m x 2.71 m |
| Main Level | Laundry Room | 2.43 m | 2.62 m | 2.43 m x 2.62 m |
| Main Level | Foyer | 4.11 m | 1.82 m | 4.11 m x 1.82 m |
| Upper Level | Primary Bedroom | 4.62 m | 4.75 m | 4.62 m x 4.75 m |
| Upper Level | Bedroom 2 | 3.07 m | 3.13 m | 3.07 m x 3.13 m |
| Upper Level | Other | 4.57 m | 3.35 m | 4.57 m x 3.35 m |
| Upper Level | Bathroom | 2.83 m | 2.43 m | 2.83 m x 2.43 m |
| Upper Level | Bathroom | 2.95 m | 1.82 m | 2.95 m x 1.82 m |
































