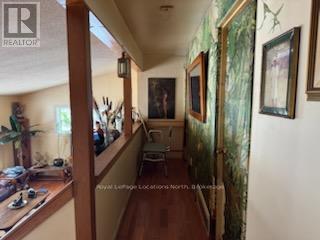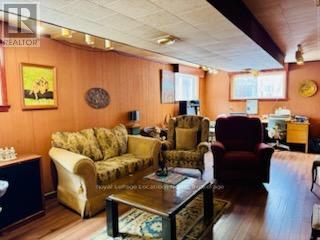$625,000
Fireplace
Forced Air
This charming brick bungalow is a 3-bedroom, 2-bathroom home situated on a spacious 100 x 150 ft corner lot with access from two roads. The property features a large detached garage and a composite deck, perfect for outdoor enjoyment. Inside, the backsplit floor plan includes a bright main floor living room with hardwood floors and vaulted ceilings, creating an open and feel. The lower level offers a full rec room, a laundry area, and a mechanical room for added functionality. Recent updates include a new furnace installed in 2024 and a durable metal roof . There's also a hookup for a hot tub, adding potential for relaxation in your backyard. Located within walking distance to the beach and casino, this home is just 7 minutes to Collingwood and 5 minutes to Wasaga Beach. Great opportunity to update and make it your own. (id:36109)
Property Details
|
MLS® Number
|
S11917946 |
|
Property Type
|
Single Family |
|
Community Name
|
Wasaga Beach |
|
ParkingSpaceTotal
|
6 |
Building
|
BathroomTotal
|
1 |
|
BedroomsAboveGround
|
3 |
|
BedroomsTotal
|
3 |
|
Appliances
|
Dishwasher, Refrigerator, Stove |
|
BasementDevelopment
|
Finished |
|
BasementType
|
N/a (finished) |
|
ConstructionStyleAttachment
|
Detached |
|
ConstructionStyleSplitLevel
|
Backsplit |
|
ExteriorFinish
|
Brick |
|
FireplacePresent
|
Yes |
|
FoundationType
|
Unknown |
|
HeatingFuel
|
Natural Gas |
|
HeatingType
|
Forced Air |
|
Type
|
House |
|
UtilityWater
|
Municipal Water |
Parking
Land
|
Acreage
|
No |
|
Sewer
|
Sanitary Sewer |
|
SizeDepth
|
155 Ft |
|
SizeFrontage
|
100 Ft |
|
SizeIrregular
|
100 X 155 Ft |
|
SizeTotalText
|
100 X 155 Ft |
Rooms
| Level |
Type |
Length |
Width |
Dimensions |
|
Lower Level |
Recreational, Games Room |
7.92 m |
3.35 m |
7.92 m x 3.35 m |
|
Main Level |
Living Room |
5.18 m |
3.65 m |
5.18 m x 3.65 m |
|
Main Level |
Kitchen |
3.35 m |
3.35 m |
3.35 m x 3.35 m |
|
Main Level |
Bedroom |
6.09 m |
3.04 m |
6.09 m x 3.04 m |
|
Main Level |
Bedroom |
2.43 m |
2.74 m |
2.43 m x 2.74 m |
|
Main Level |
Bedroom |
2.43 m |
2.43 m |
2.43 m x 2.43 m |

















