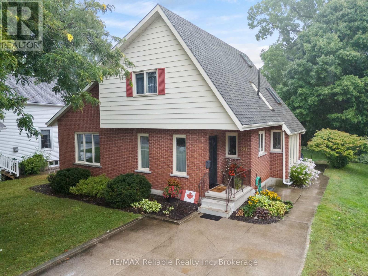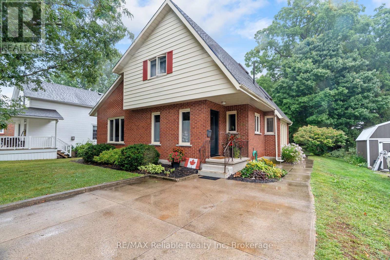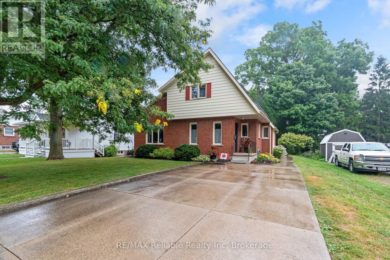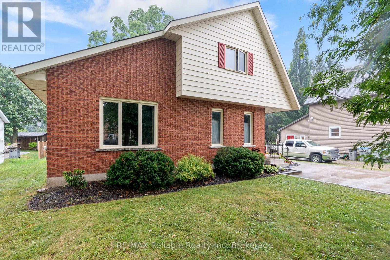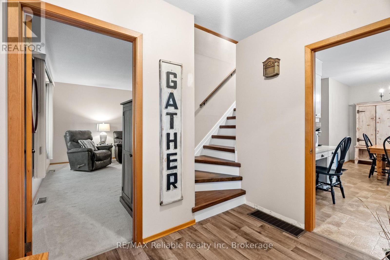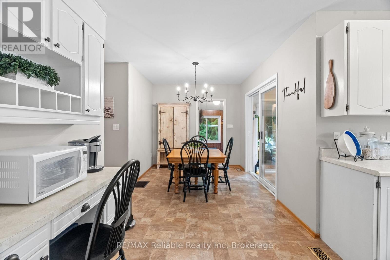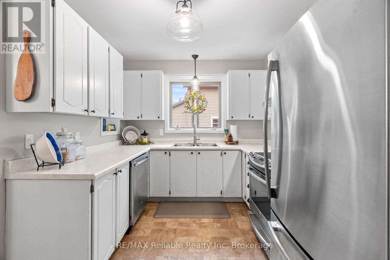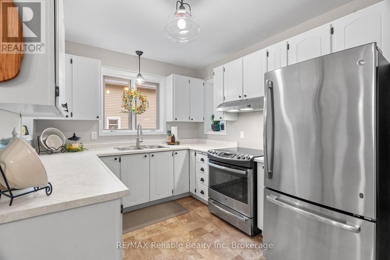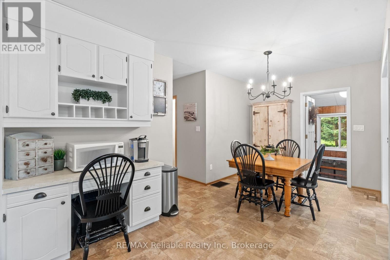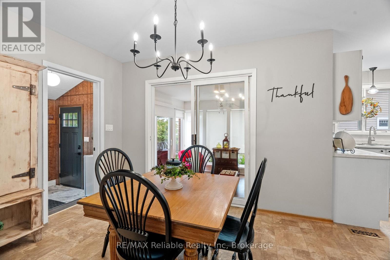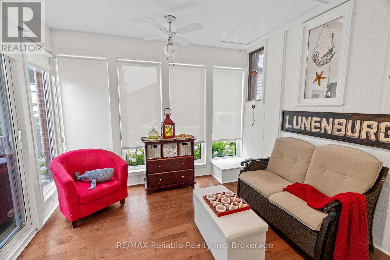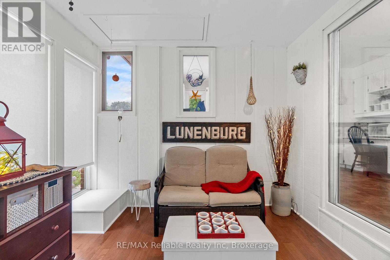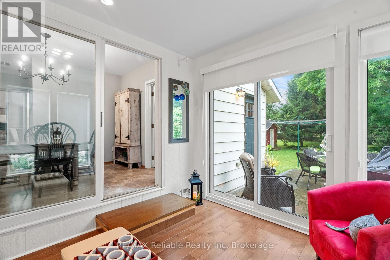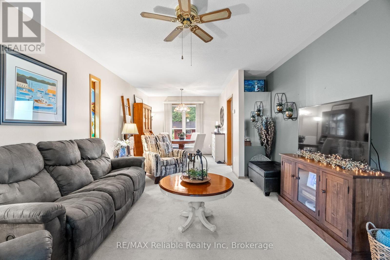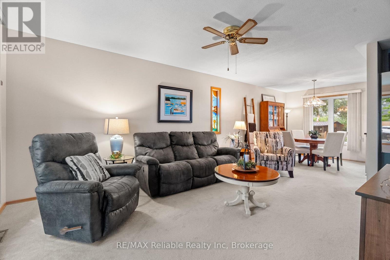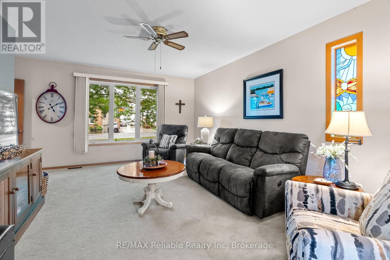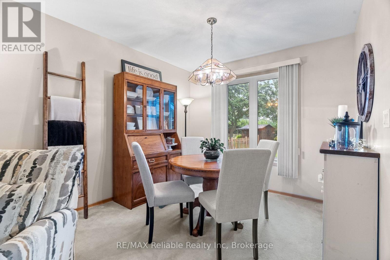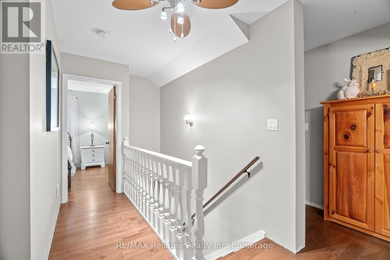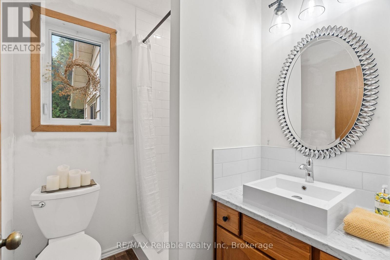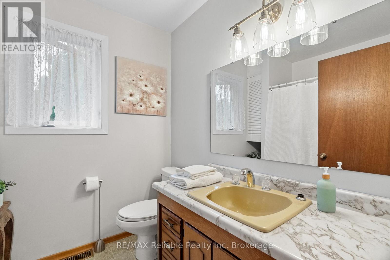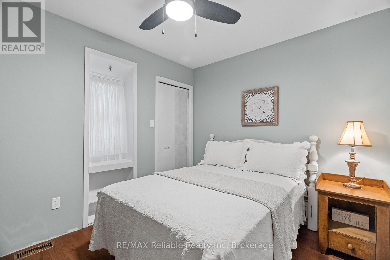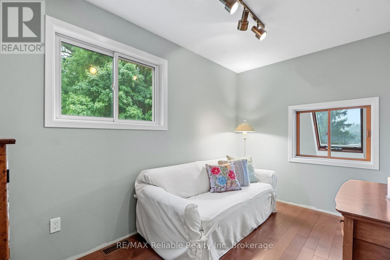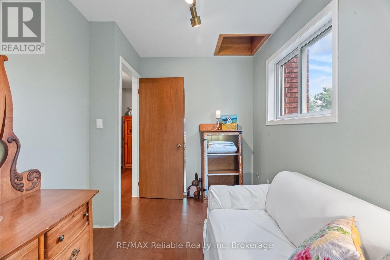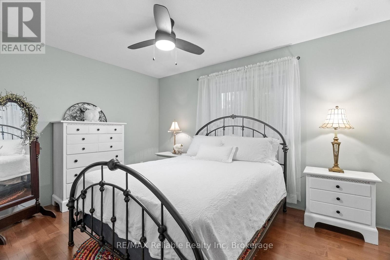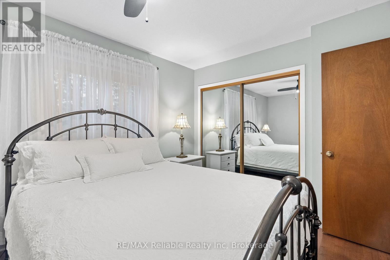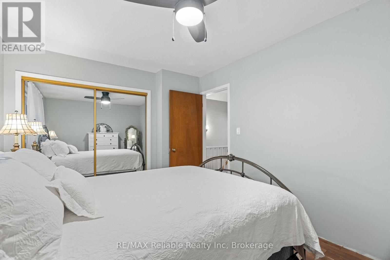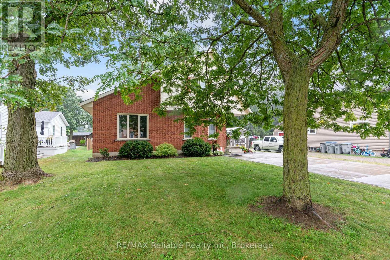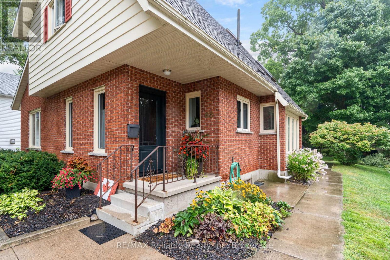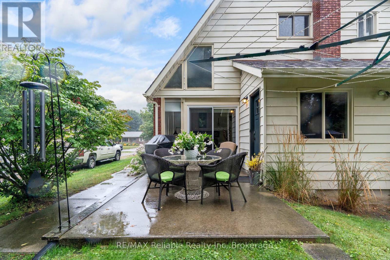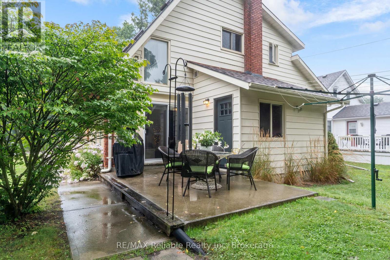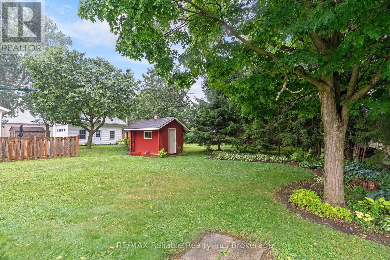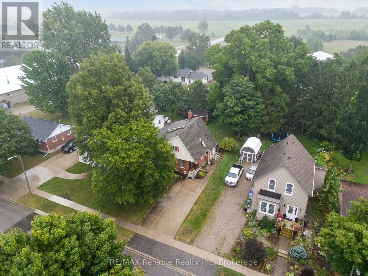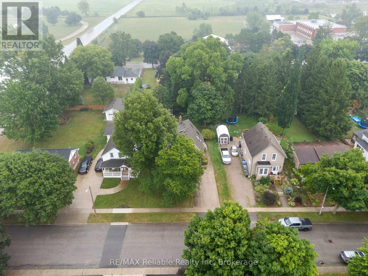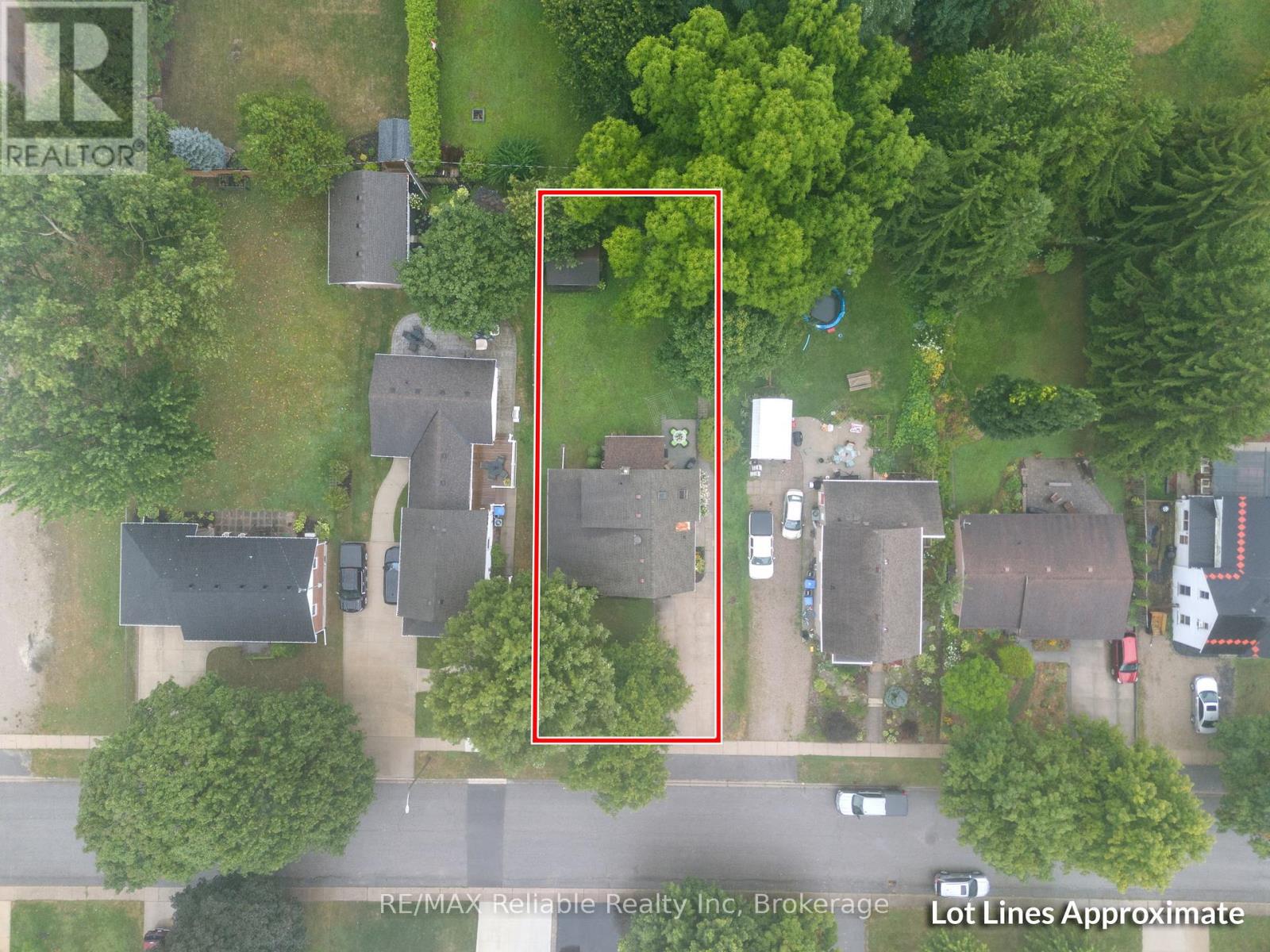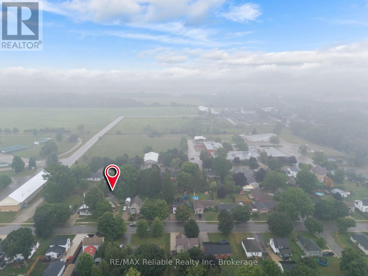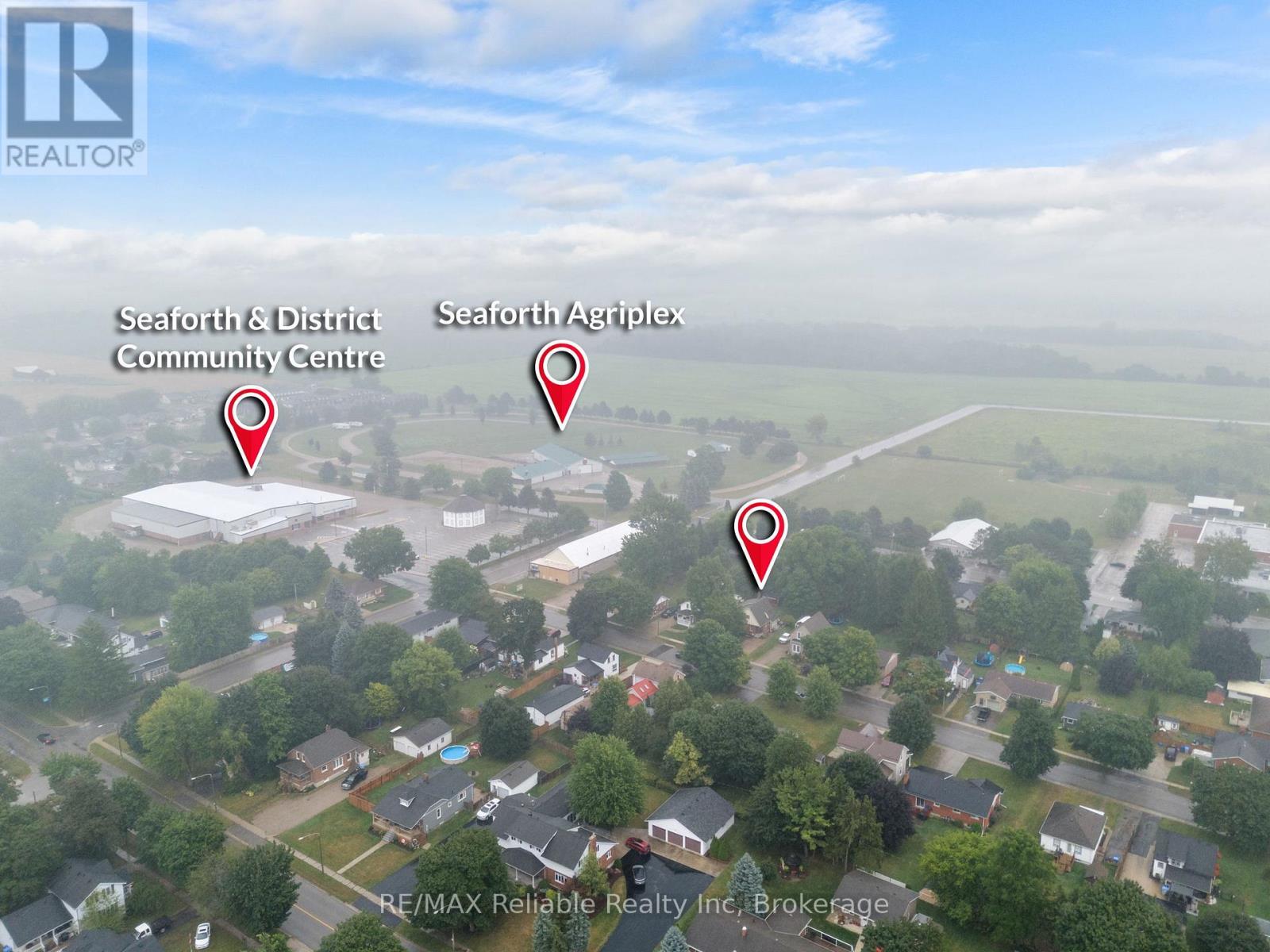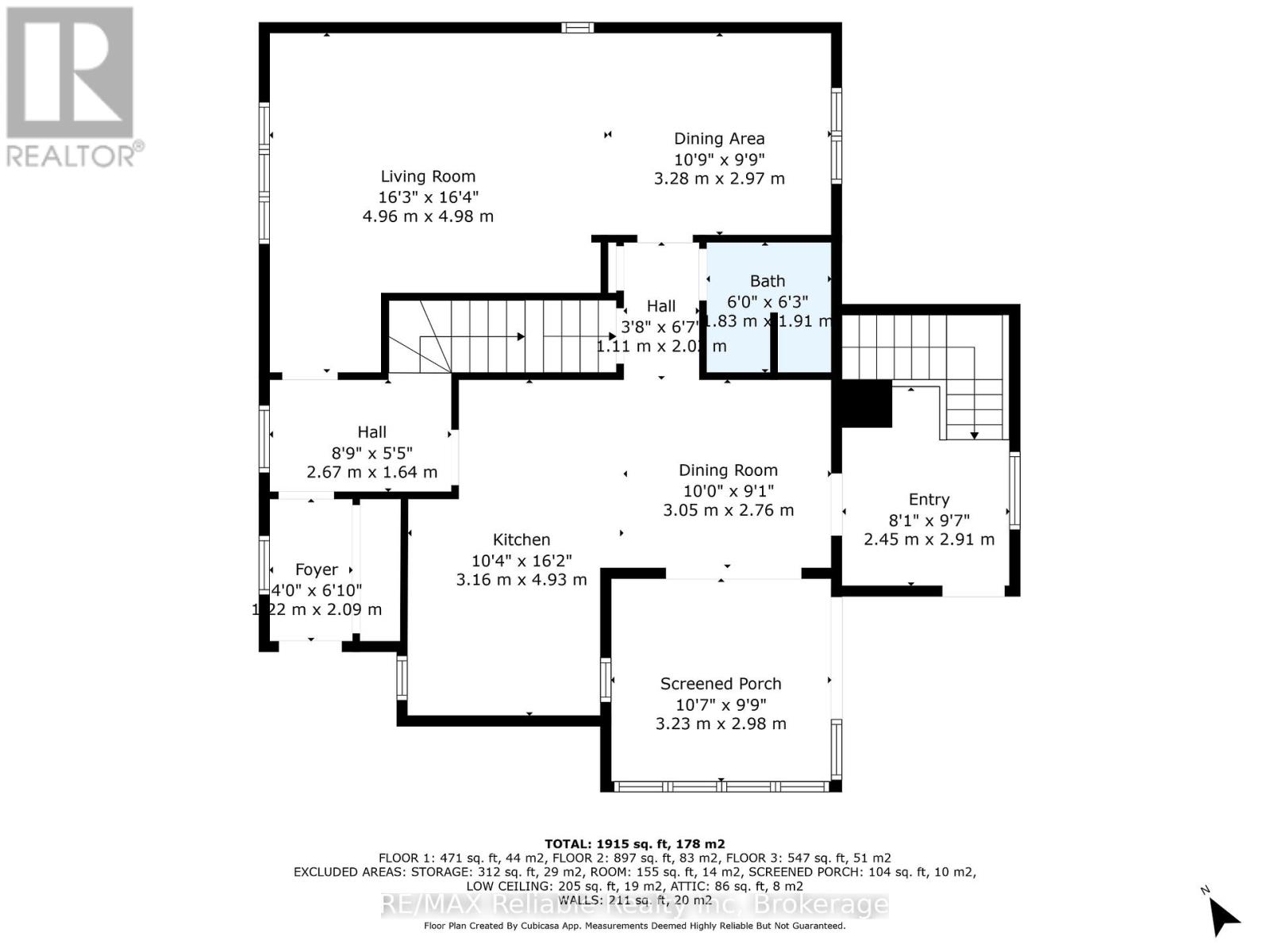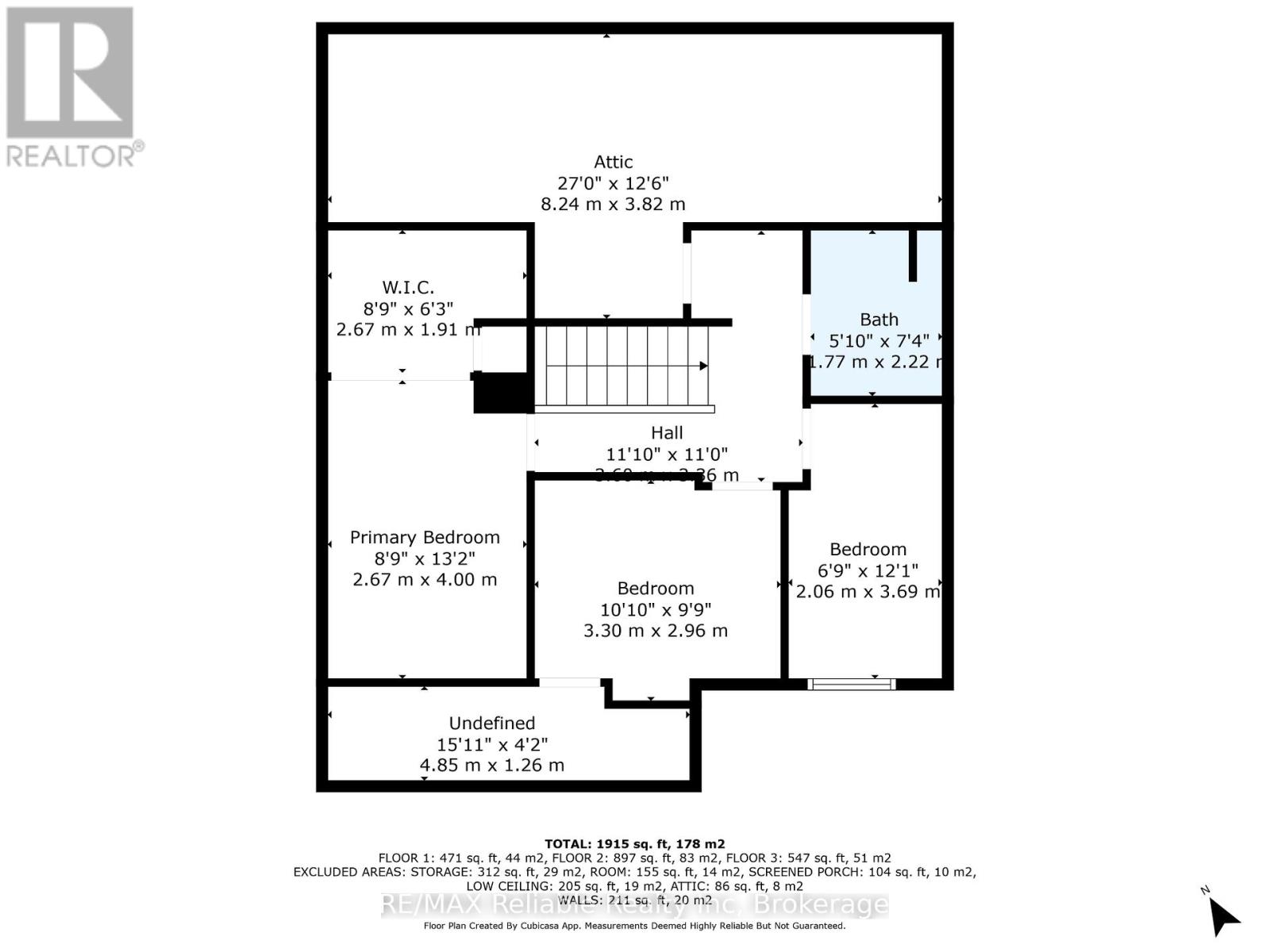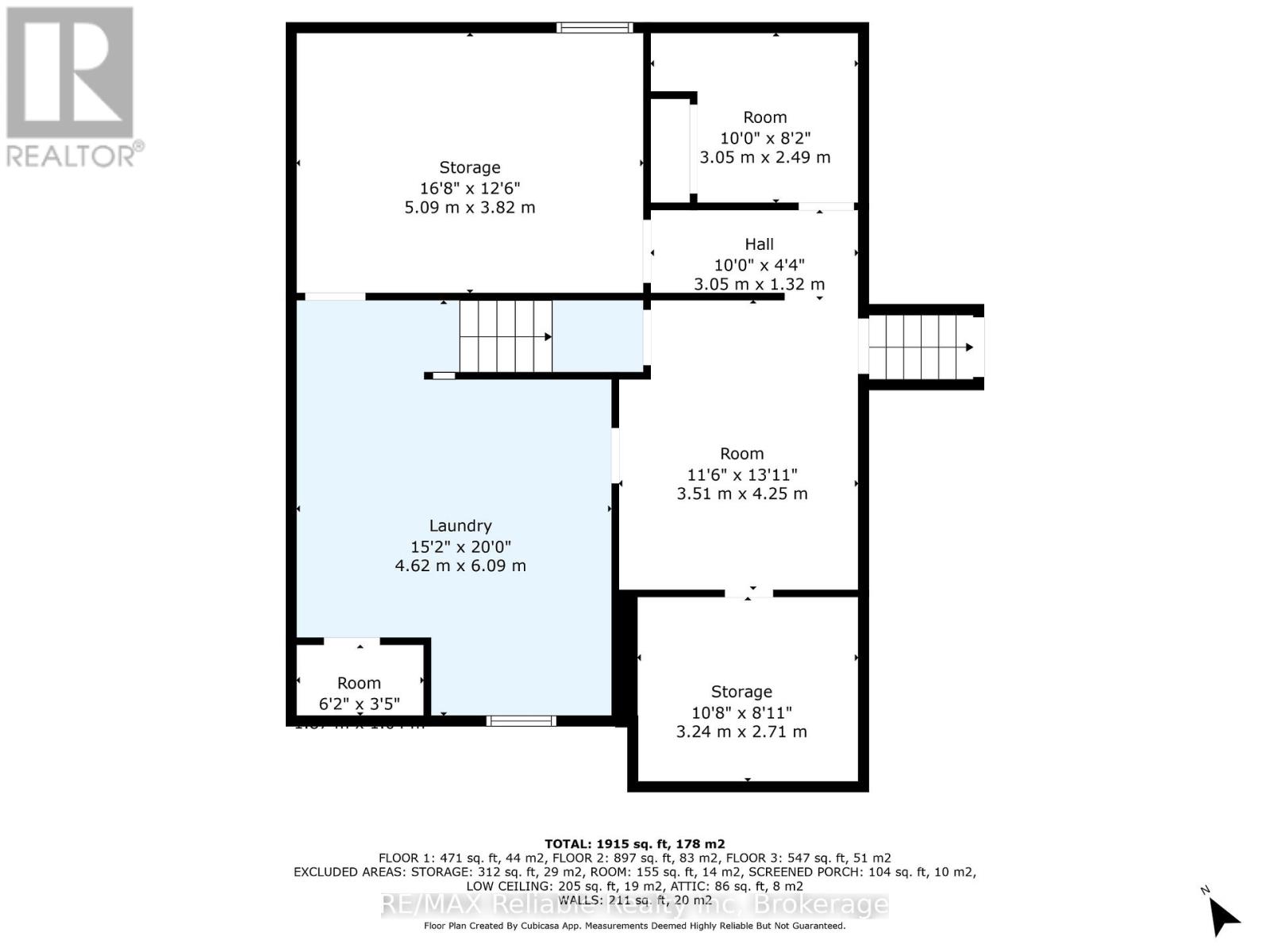88 East William Street Huron East, Ontario N0K 1W0
$549,000
3 Bedroom
2 Bathroom
1,100 - 1,500 ft2
Central Air Conditioning
Forced Air
This Charming move-in ready 1.5-storey home situated on a generous 55' x 151' lot in a quiet, family-friendly neighborhood. This well-maintained property features 3 bedrooms, 2 bathrooms, and a functional layout ideal for families or first-time buyers. Located close to schools, Community Centre, and parks this home combines comfort, character, and convenience in one inviting package. (id:36109)
Property Details
| MLS® Number | X12355389 |
| Property Type | Single Family |
| Community Name | Seaforth |
| Amenities Near By | Golf Nearby, Place Of Worship, Hospital, Schools |
| Community Features | Community Centre |
| Parking Space Total | 4 |
Building
| Bathroom Total | 2 |
| Bedrooms Above Ground | 3 |
| Bedrooms Total | 3 |
| Appliances | Water Softener, Water Heater, Dishwasher, Dryer, Stove, Washer, Window Coverings, Refrigerator |
| Basement Development | Partially Finished |
| Basement Type | Full (partially Finished) |
| Construction Style Attachment | Detached |
| Cooling Type | Central Air Conditioning |
| Exterior Finish | Brick, Vinyl Siding |
| Foundation Type | Concrete |
| Heating Fuel | Natural Gas |
| Heating Type | Forced Air |
| Stories Total | 2 |
| Size Interior | 1,100 - 1,500 Ft2 |
| Type | House |
| Utility Water | Municipal Water |
Parking
| No Garage |
Land
| Acreage | No |
| Land Amenities | Golf Nearby, Place Of Worship, Hospital, Schools |
| Sewer | Sanitary Sewer |
| Size Depth | 151 Ft ,1 In |
| Size Frontage | 55 Ft ,4 In |
| Size Irregular | 55.4 X 151.1 Ft |
| Size Total Text | 55.4 X 151.1 Ft |
| Zoning Description | R1 |
Rooms
| Level | Type | Length | Width | Dimensions |
|---|---|---|---|---|
| Second Level | Primary Bedroom | 2.67 m | 4 m | 2.67 m x 4 m |
| Second Level | Bedroom | 3.3 m | 2.96 m | 3.3 m x 2.96 m |
| Second Level | Bedroom | 2.06 m | 3.69 m | 2.06 m x 3.69 m |
| Basement | Laundry Room | 4.62 m | 6.09 m | 4.62 m x 6.09 m |
| Main Level | Kitchen | 3.16 m | 4.93 m | 3.16 m x 4.93 m |
| Main Level | Dining Room | 3.05 m | 2.76 m | 3.05 m x 2.76 m |
| Main Level | Living Room | 4.96 m | 4.98 m | 4.96 m x 4.98 m |
| Main Level | Dining Room | 3.28 m | 2.97 m | 3.28 m x 2.97 m |
INQUIRE ABOUT
88 East William Street
